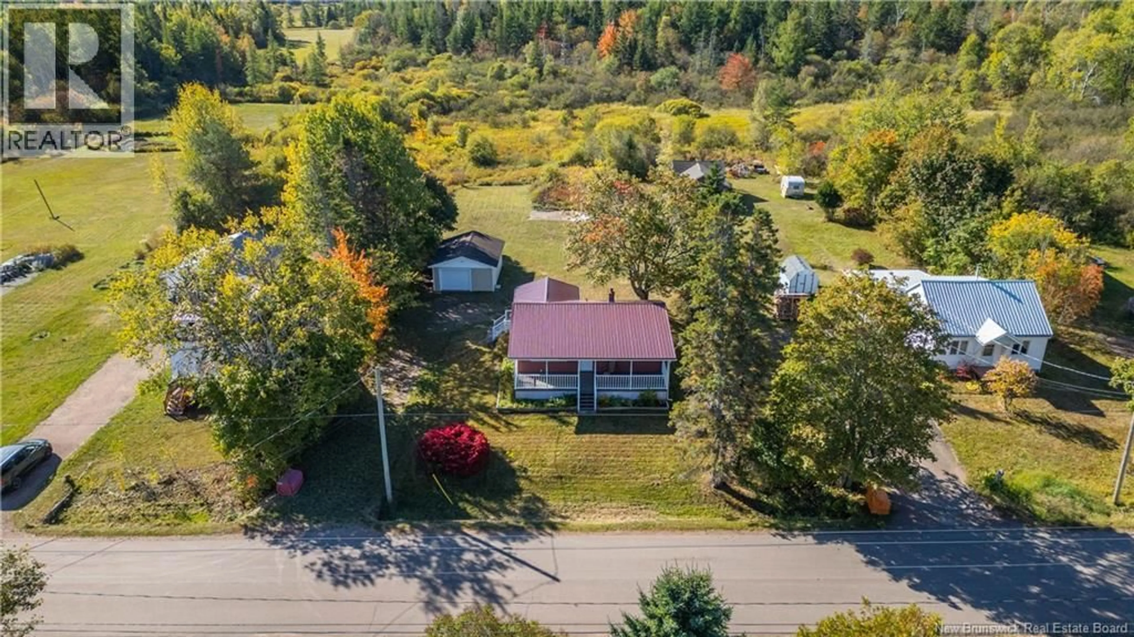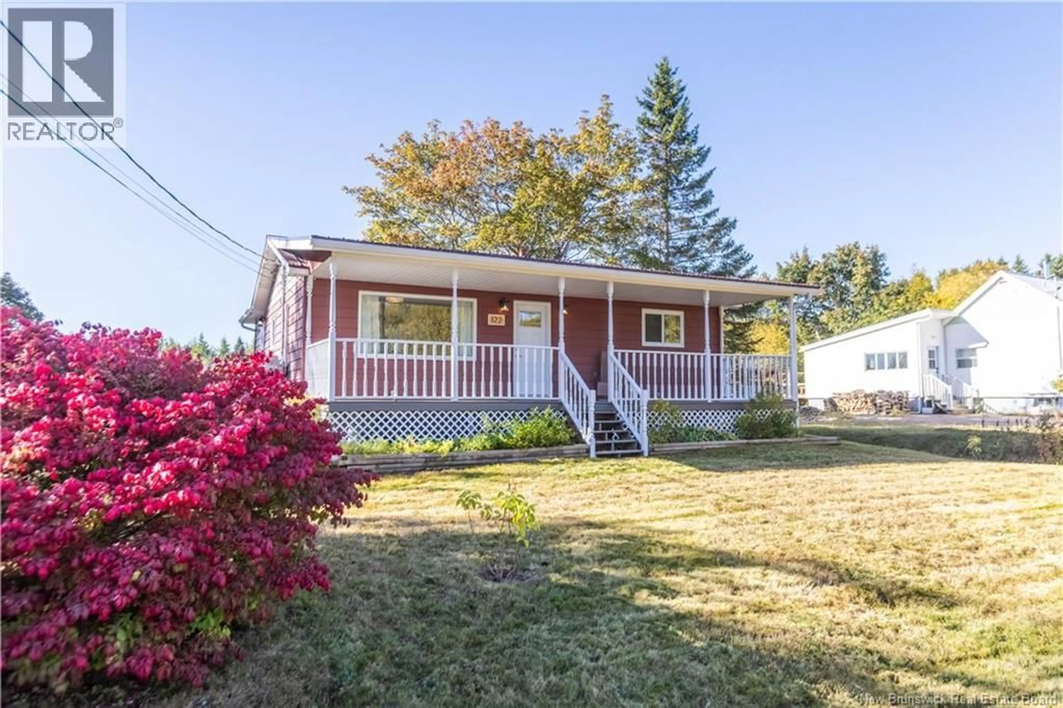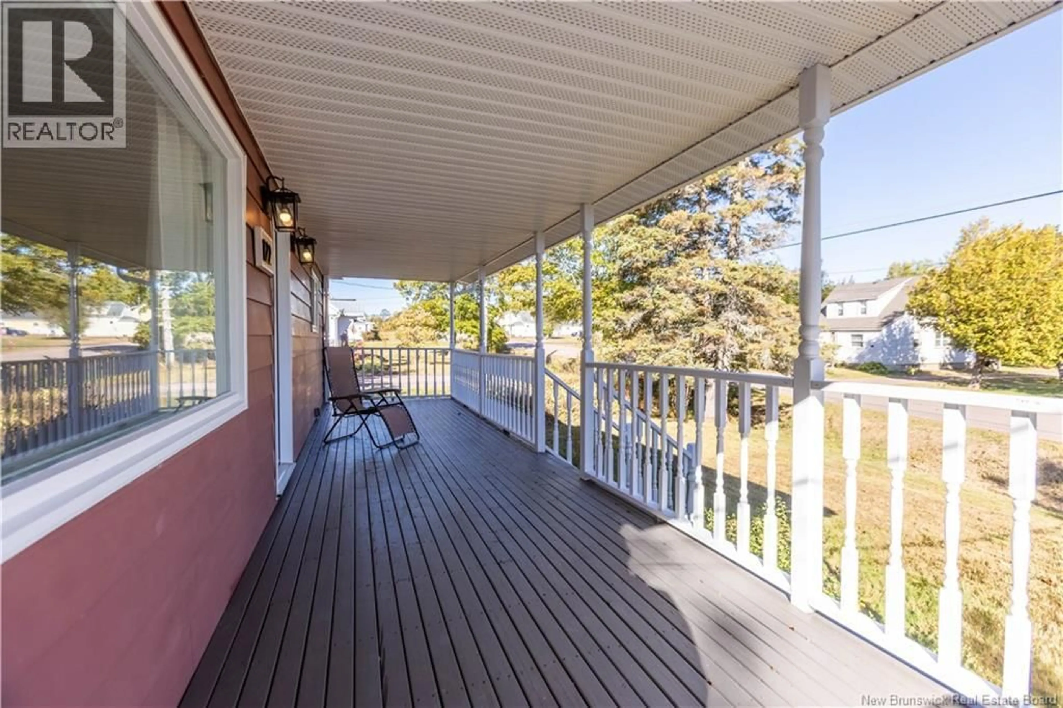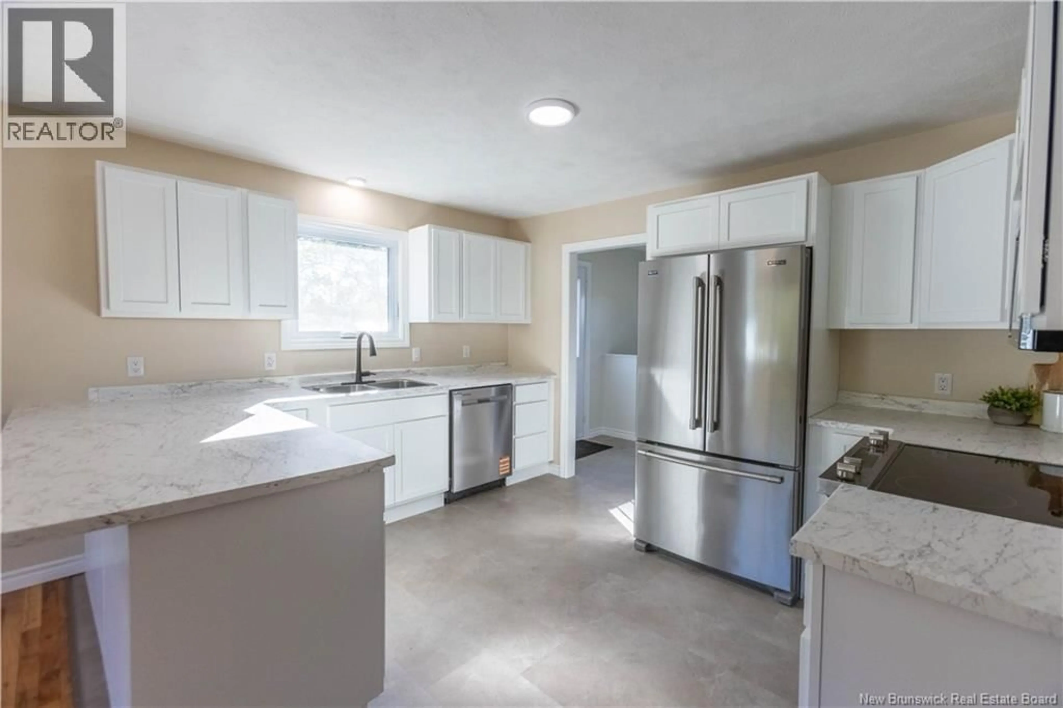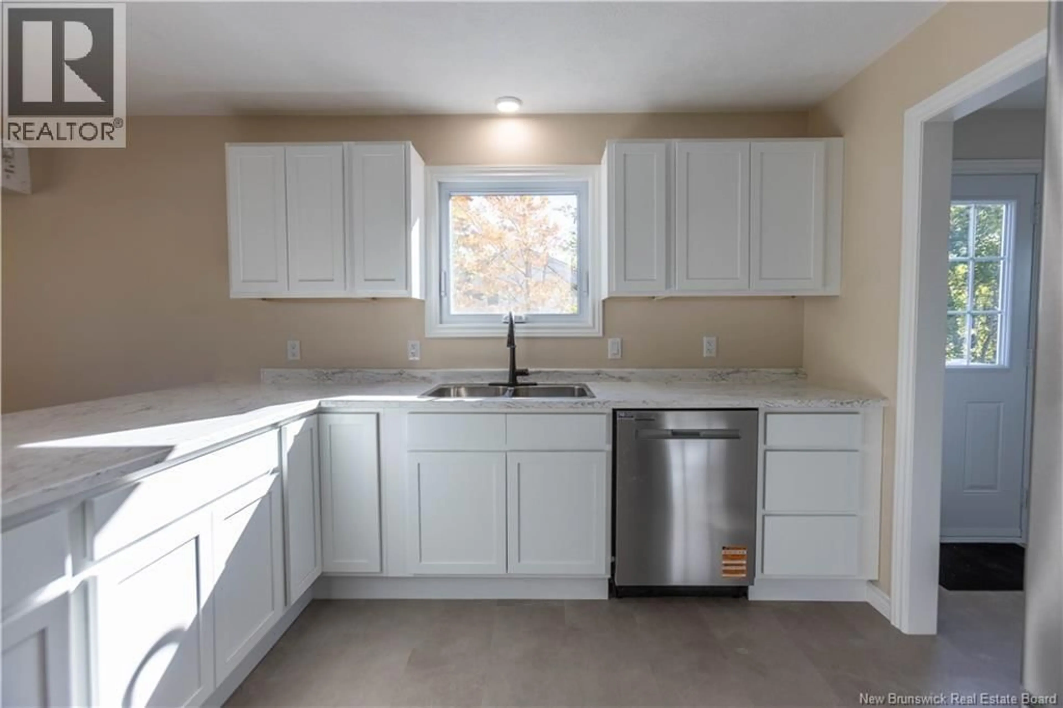122 CHARLOTTE, Sackville, New Brunswick E4L2Y8
Contact us about this property
Highlights
Estimated valueThis is the price Wahi expects this property to sell for.
The calculation is powered by our Instant Home Value Estimate, which uses current market and property price trends to estimate your home’s value with a 90% accuracy rate.Not available
Price/Sqft$329/sqft
Monthly cost
Open Calculator
Description
Welcome to 122 Charlotte Street, Sackville NB This warm and inviting 2bedroom, 2bath bungalow sits on a spacious ½-acre lot, just steps from downtown Sackville. Complete with a detached 18x24 garage, this home has been thoughtfully updated. Step into a refreshed kitchen featuring new cabinets, countertops, and sleek Maytag stainless steel appliances. Throughout the home, youll find modern flooring, fresh paint, new interior doors, moldings, and closets all creating a bright and cohesive space. Updates continue with new windows (except the living room), exterior doors, new baseboard heaters, and upgraded wiring and plumbing. A newly designed entryway and staircase to the basement add both style and function. Tucked away on a quiet street, yet only minutes from Sackvilles cafés, shops, and community events, this home offers the perfect mix of convenience and tranquility. And with the newly opened Quarry Park just down the street, peaceful walks and fresh air are always close by. Don't miss out on this home, call/text/email for your private showing. (id:39198)
Property Details
Interior
Features
Basement Floor
4pc Bathroom
6'3'' x 7'2''Property History
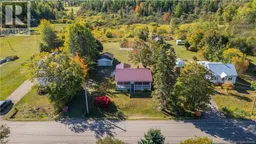 26
26
