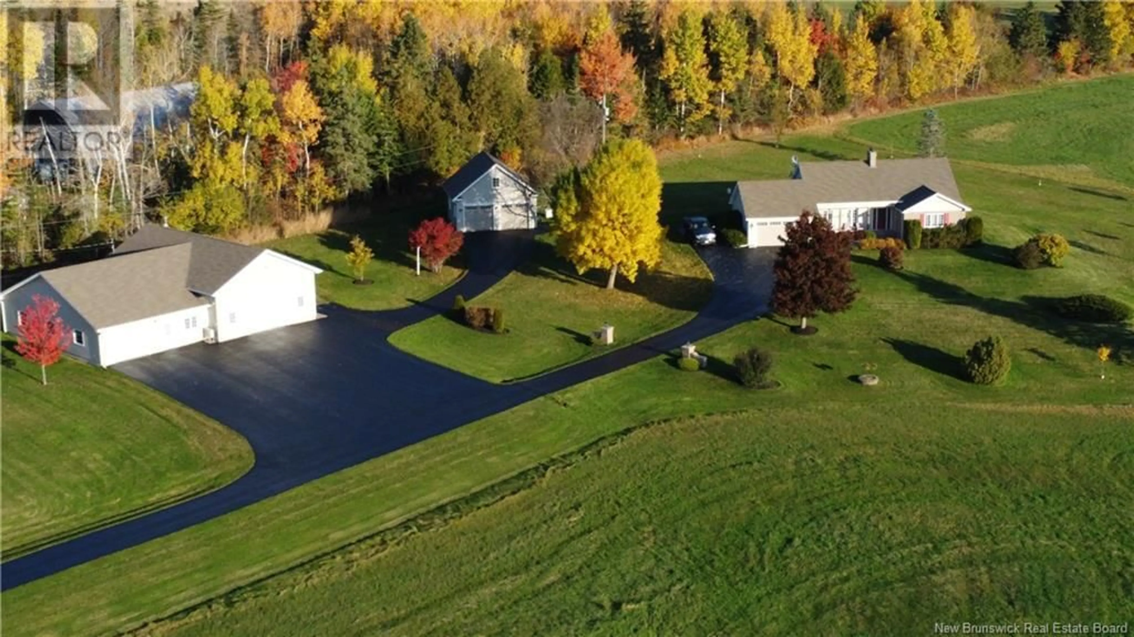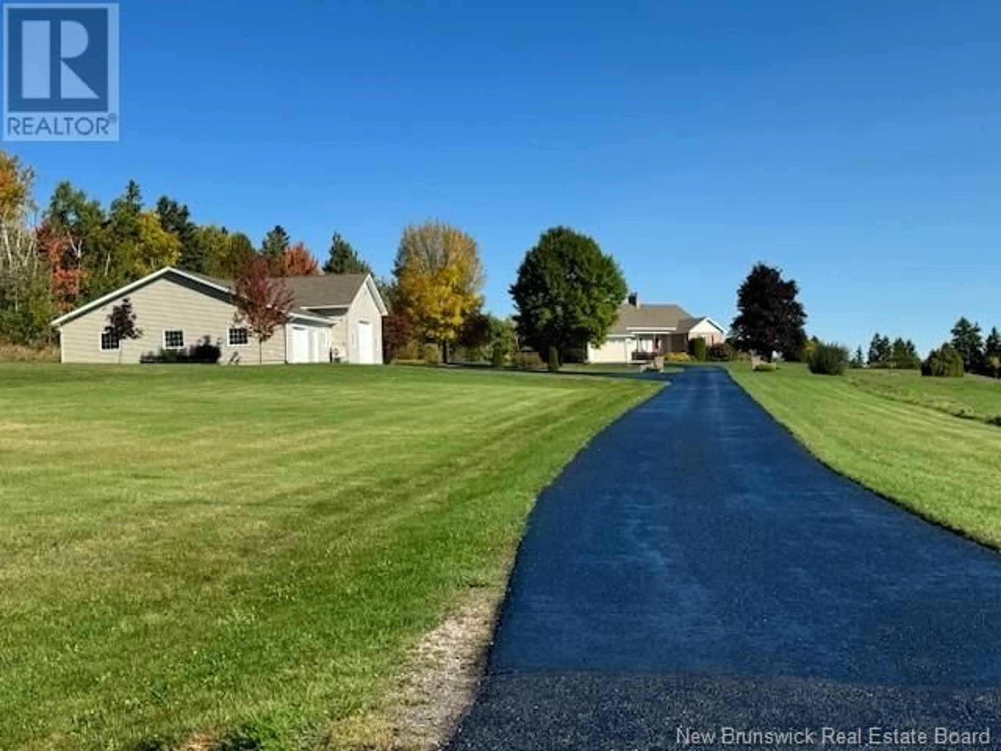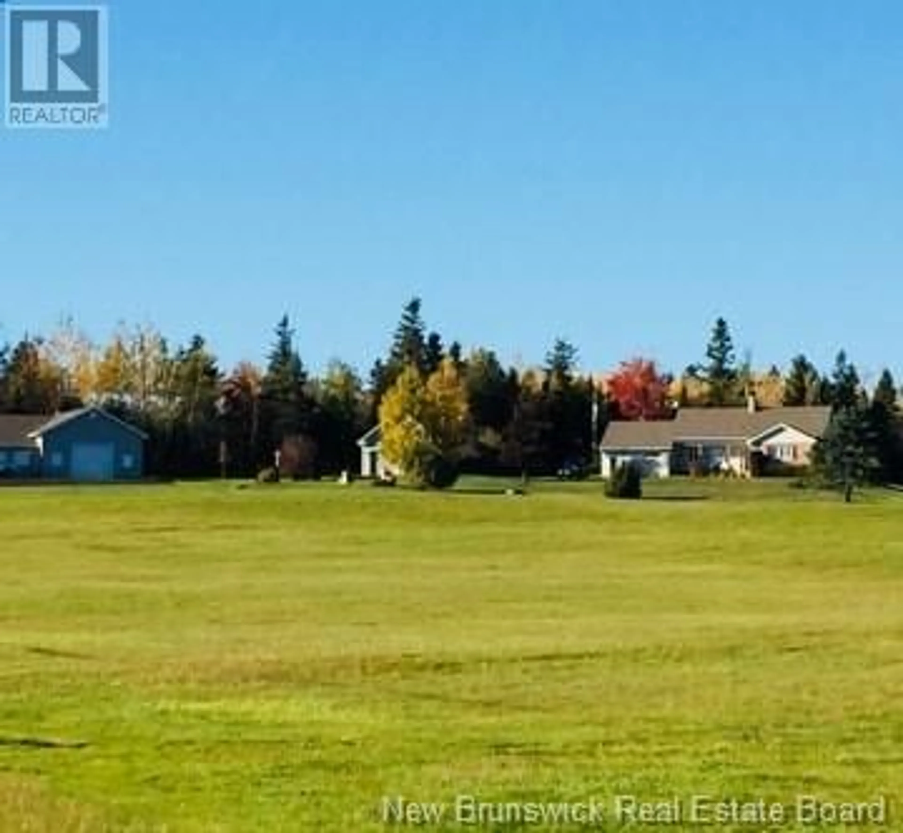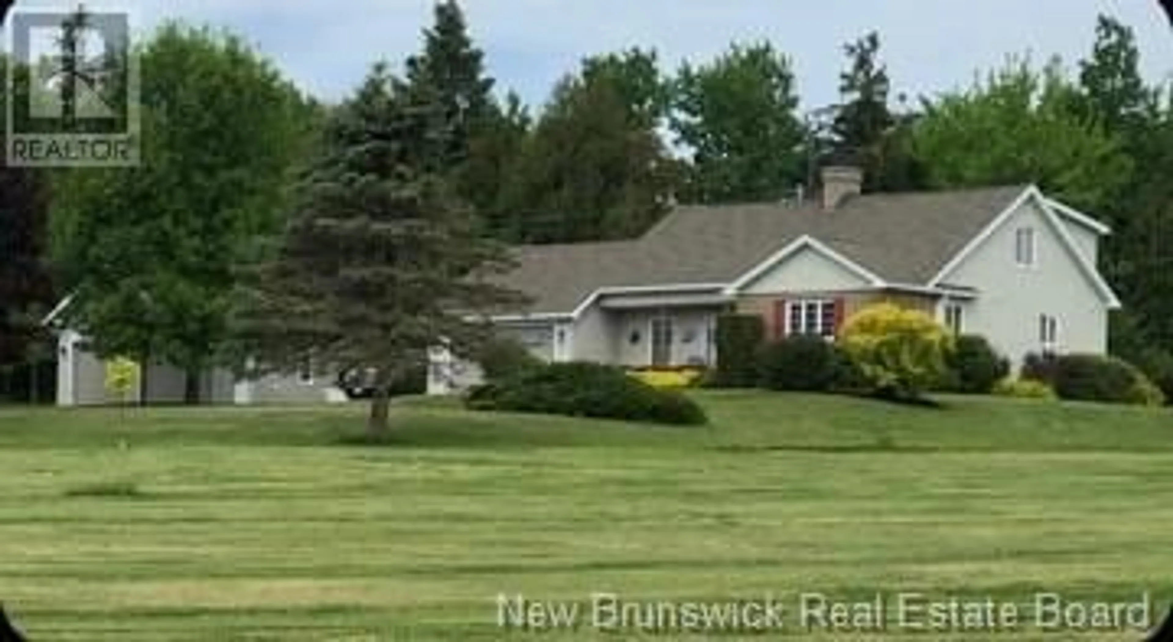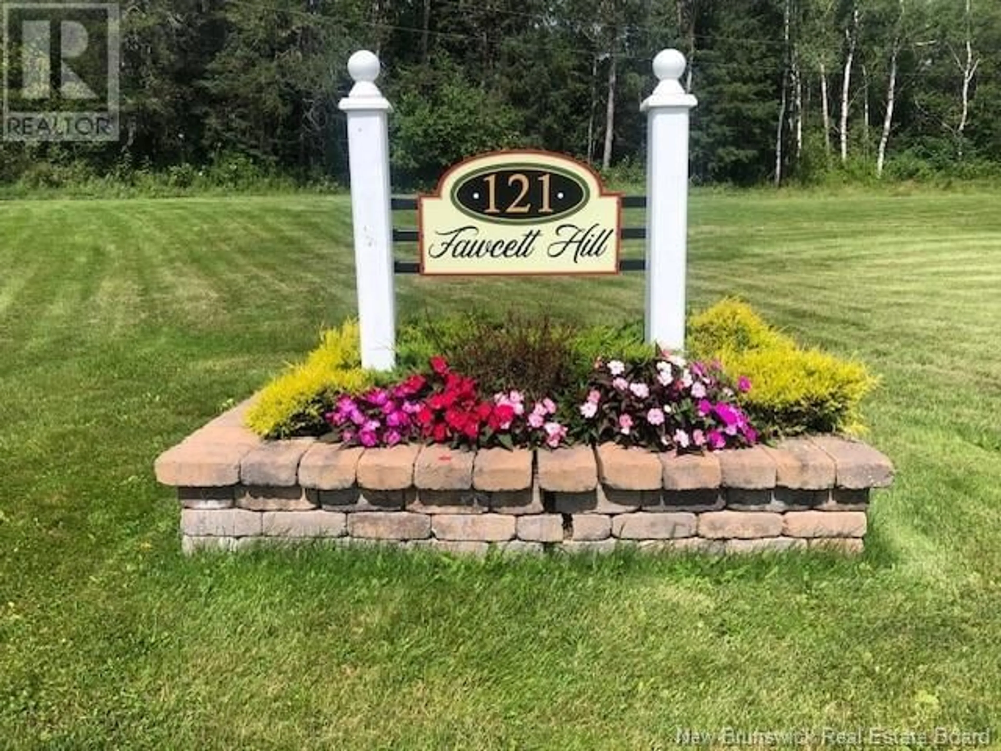121 FAWCETT HILL ROAD, Fawcett Hill, New Brunswick E4Z2W7
Contact us about this property
Highlights
Estimated valueThis is the price Wahi expects this property to sell for.
The calculation is powered by our Instant Home Value Estimate, which uses current market and property price trends to estimate your home’s value with a 90% accuracy rate.Not available
Price/Sqft$527/sqft
Monthly cost
Open Calculator
Description
Welcome to 121 Fawcett Hill, a truly exceptional 14-acre retreat perched high atop a scenic hillside, offering panoramic views. This home has pride of ownership. Surrounded by landscaped grounds and open fields, the property offers plenty of space for outdoor living and recreation. Whether its children, pets, or even horses, theres room to roam. The main level offers a living room with a wood-burning fireplace, a formal dining area, a spacious kitchen with ample prep space, and a bright master bedroom complete with an electric fireplace, a ensuite including a Jacuzzi tub. Upstairs youll find 2 large bedrooms and a full bathroom. The lower level features a huge family room complete with its own bathroom & a wood stove. Theres an additional bedroom on this level. The detached double-car garage has an epoxy floor and it includes a loft space. It is also heated. The workshop is heated with an oil furnace and mini splits, kitchen facilities, bathrooms & office space! It could be converted to a second home or a farm building. Has own well, septic, water softener, washroom and kitchen facilities. There is lots of parking for both the main house and the shop with every bit of it being paved & in very good condition. House has 4 mini splits for heat and air conditioning with electric baseboard as well. Patio is beautifully finished with stone, solar lighting lamp posts with a fire pit. Veranda sitting area also has a fire pit. House and buildings have cameras for security. (id:39198)
Property Details
Interior
Features
Basement Floor
Bedroom
16'4'' x 19'0''3pc Bathroom
Family room
16'2'' x 33'0''Property History
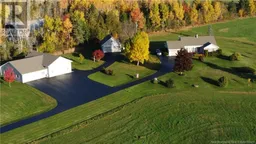 48
48
