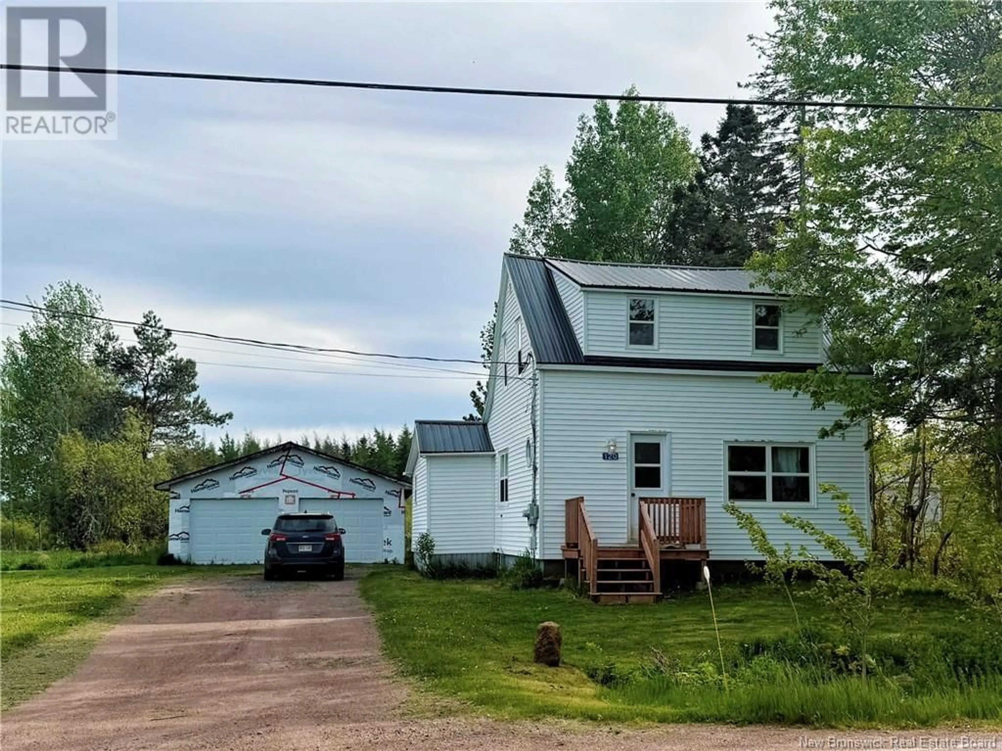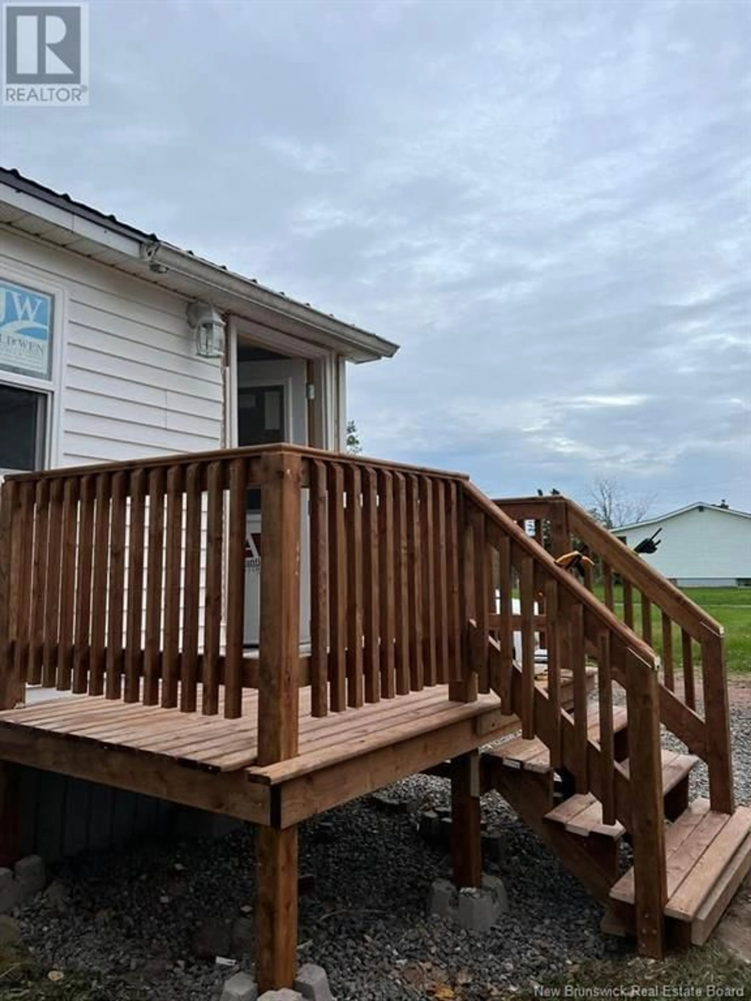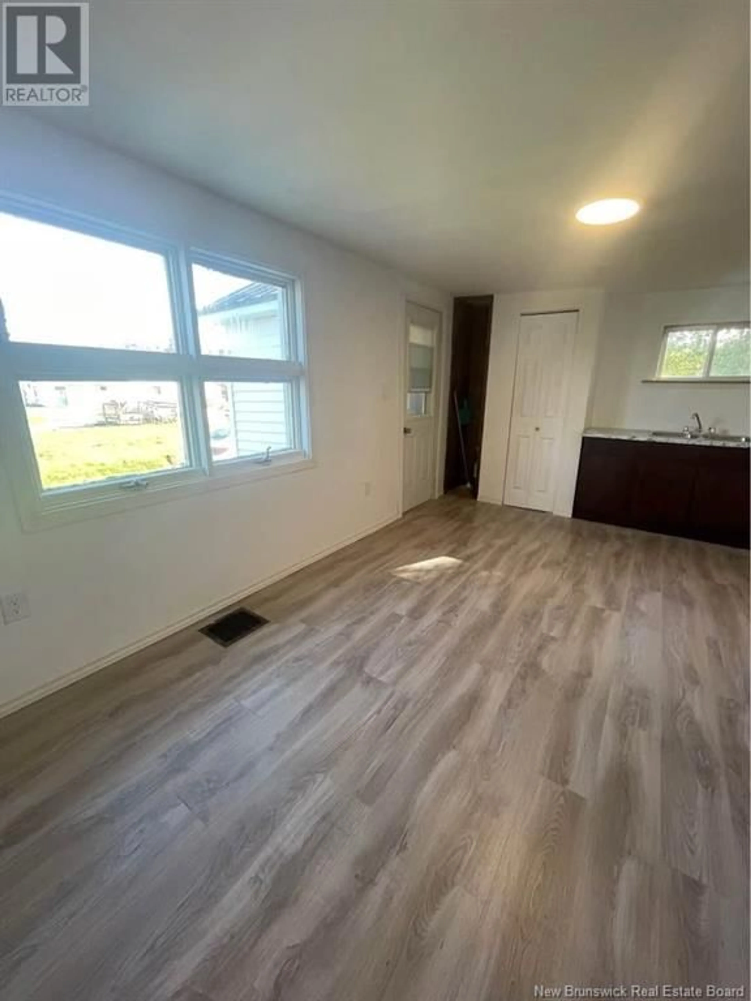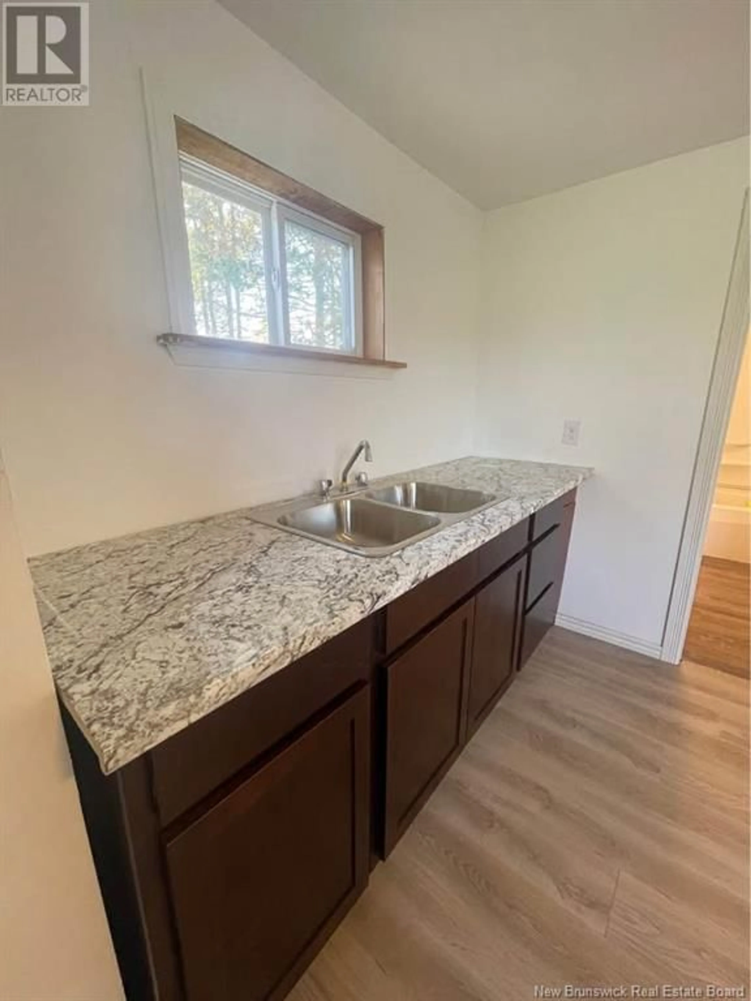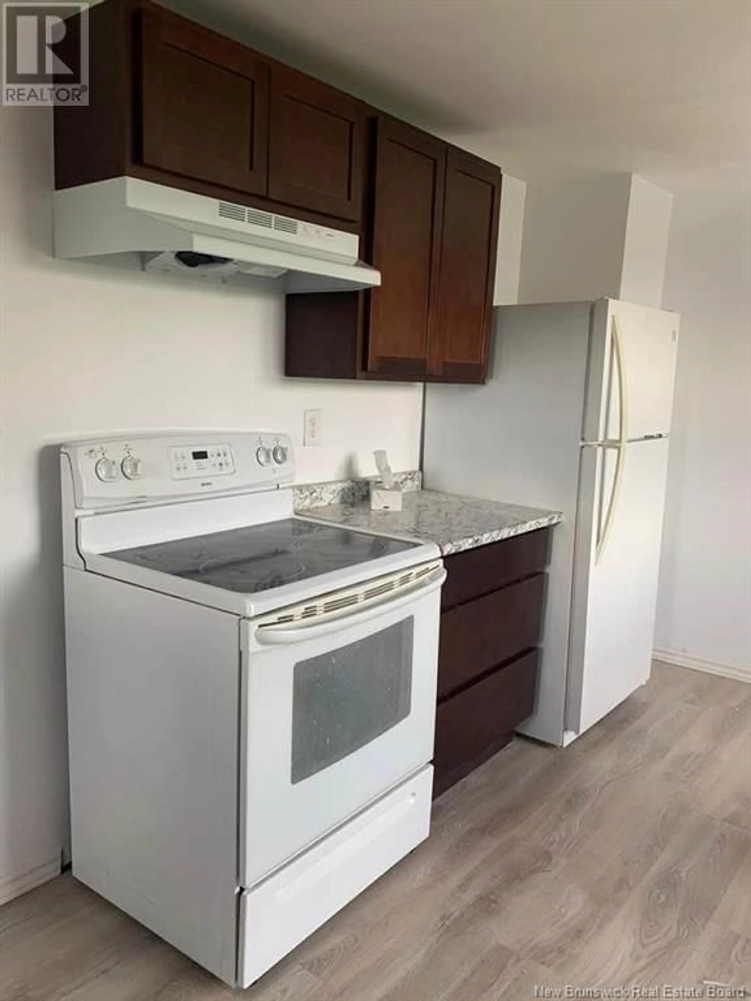120 CHARLOTTE STREET, Sackville, New Brunswick E4L2Y8
Contact us about this property
Highlights
Estimated ValueThis is the price Wahi expects this property to sell for.
The calculation is powered by our Instant Home Value Estimate, which uses current market and property price trends to estimate your home’s value with a 90% accuracy rate.Not available
Price/Sqft$195/sqft
Est. Mortgage$1,007/mo
Tax Amount ()$3,412/yr
Days On Market1 day
Description
Packed with charm, upgrades, and potential - this is the one youve been waiting for! This updated 2-storey home with metal roof and new windows, sits on a spacious half acre lot in a prime location, walking distance to downtown Sackville and Mount Allison University. Whether you're a first-time buyer, downsizing, or looking for an investment, this property offers the perfect blend of comfort and convenience. Upstairs, you'll find four cozy bedrooms, while the main floor features a bright kitchen and dining area, a full 4-piece bath, and a welcoming living room. The home has seen extensive upgrades including new flooring, insulation, baseboards, and a fully renovated bathroom with new vanity, toilet, tub, sink, and plumbing. The kitchen was completely renovated with new cabinets and new backsplash, new fridge, and the renovated mudroom adds extra function and charm. Additional updates include fresh paint, updated light fixtures, a newer electric forced air furnace, new electrical panel, new sump pump, new windows, and full exterior basement waterproofing for peace of mind. Step outside to enjoy a brand-new porch and deck, plus a detached 24x30 double garage, perfect for storage or projects. Bonus: garage siding to be completed by the seller before closing. An incredible opportunity in the heart of Sackville, come see for yourself! (id:39198)
Property Details
Interior
Features
Second level Floor
Bedroom
9'10'' x 9'7''Bedroom
7'0'' x 7'0''Bedroom
9'0'' x 10'0''Bedroom
9'8'' x 9'7''Property History
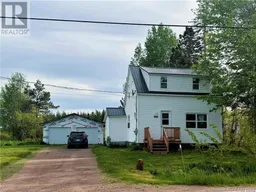 15
15
