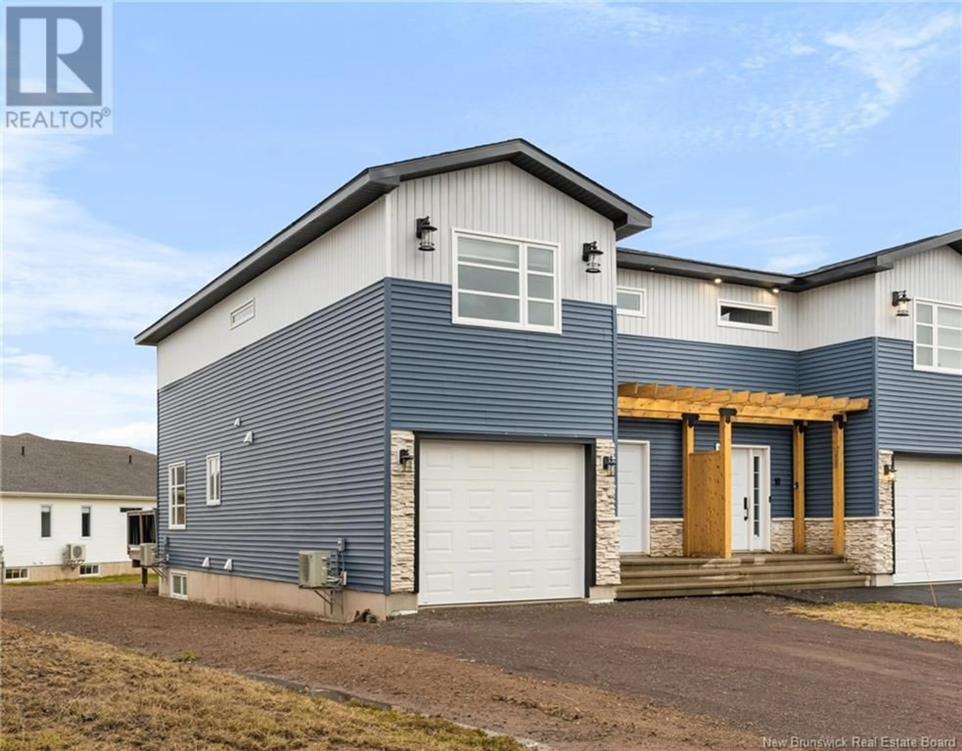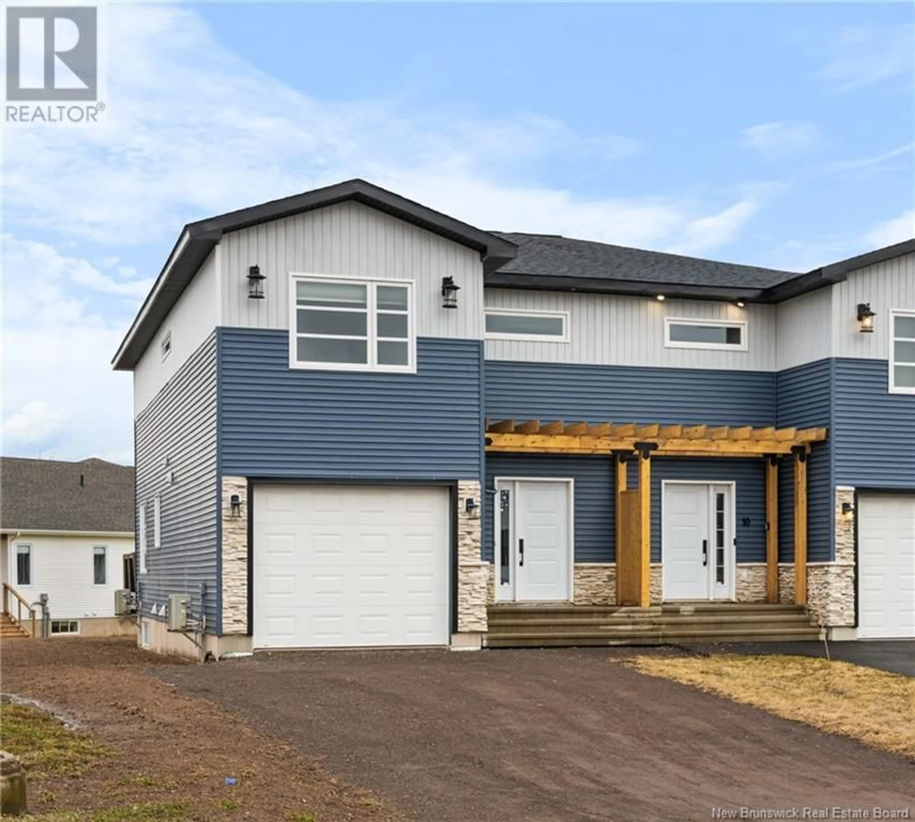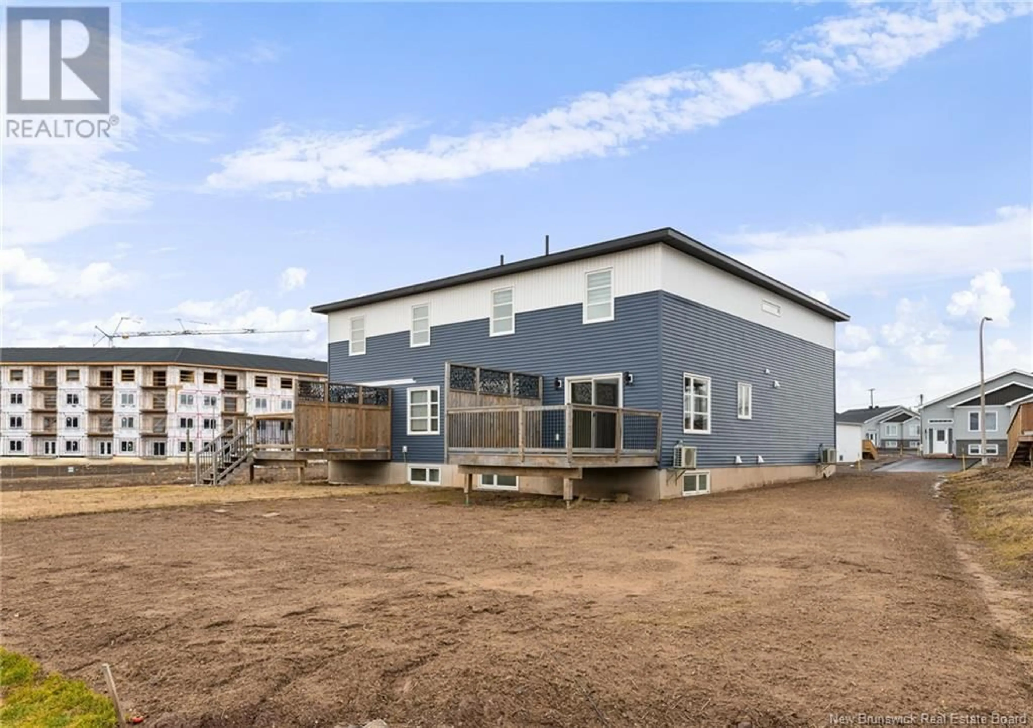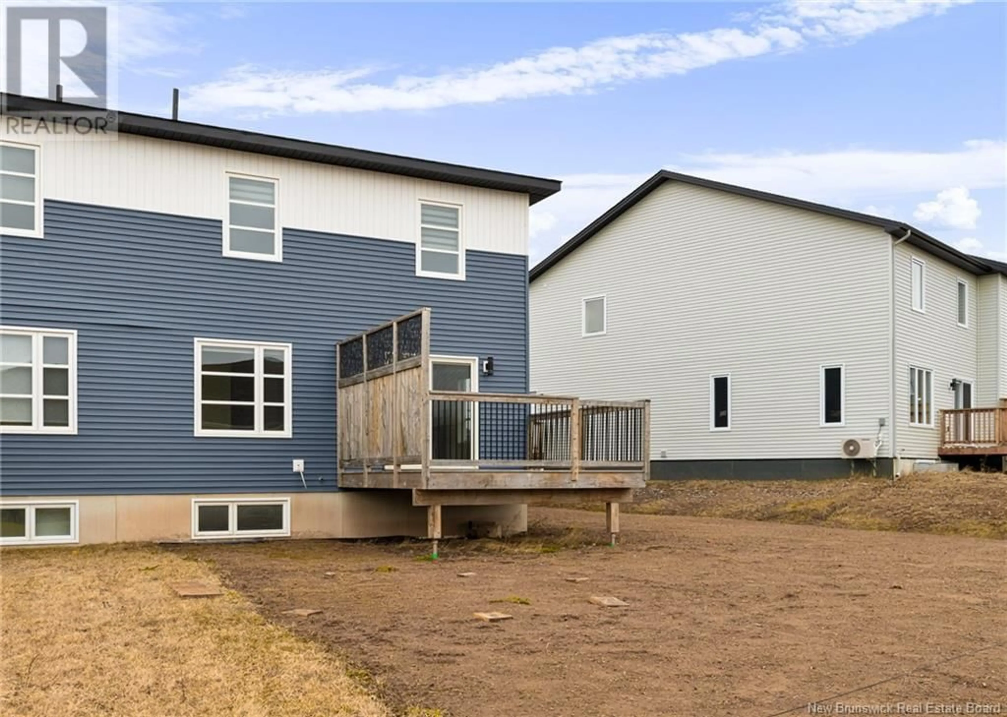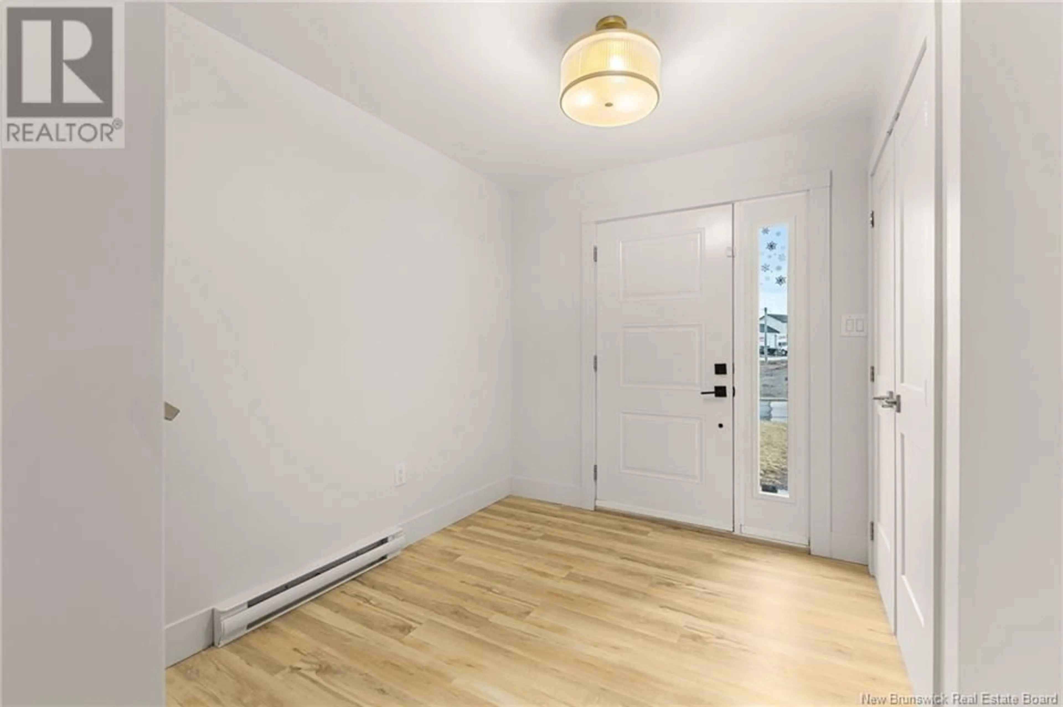12 Solaire Passage Street, Moncton, New Brunswick E1A9S9
Contact us about this property
Highlights
Estimated ValueThis is the price Wahi expects this property to sell for.
The calculation is powered by our Instant Home Value Estimate, which uses current market and property price trends to estimate your home’s value with a 90% accuracy rate.Not available
Price/Sqft$286/sqft
Est. Mortgage$2,079/mo
Tax Amount ()-
Days On Market20 hours
Description
GORGEOUS 2-STOREY SEMI WITH ATTACHED GARAGE & ENERGY-EFFICIENT ICF FOUNDATION! Welcome/Bienvenue to 10 Solaire Passage, Moncton! If you are looking for a modern, well-built home, this stunning property will exceed your expectations. Featuring an energy-efficient ICF (Insulated Concrete Form) foundation, this home offers superior durability, increased insulation, and lower energy costskeeping you comfortable year-round while reducing your heating and cooling expenses. The main floor boasts a spacious entrance leading to an open-concept living area with a beautiful kitchen, an island with quartz countertops, a bright dining area with patio doors leading to the balcony, and a cozy living room with an electric fireplace. A stylish 2pc bathroom completes this level. Upstairs, the primary bedroom features a large walk-in closet and a luxurious 5pc ensuite with a tiled shower, soaker tub, and double sinks. Two additional bedrooms, a 4pc bathroom, and a convenient laundry area complete the second floor. The fully finished lower level offers even more space with a family room, a 4th bedroom, a 4pc bathroom, and a utility room. Additional features include a private backyard, 2 mini-split heat pumps for efficient heating & cooling, high-end finishes, a front pergola, and much more! ?? Property taxes reflect non-owner-occupied status. (id:39198)
Upcoming Open Houses
Property Details
Interior
Features
Second level Floor
3pc Bathroom
7'5'' x 6'4''Other
9'1'' x 15'4''Bedroom
8'8'' x 12'3''Bedroom
9'5'' x 11'3''Exterior
Features
Property History
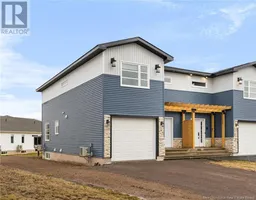 40
40
