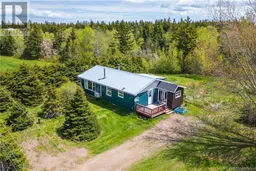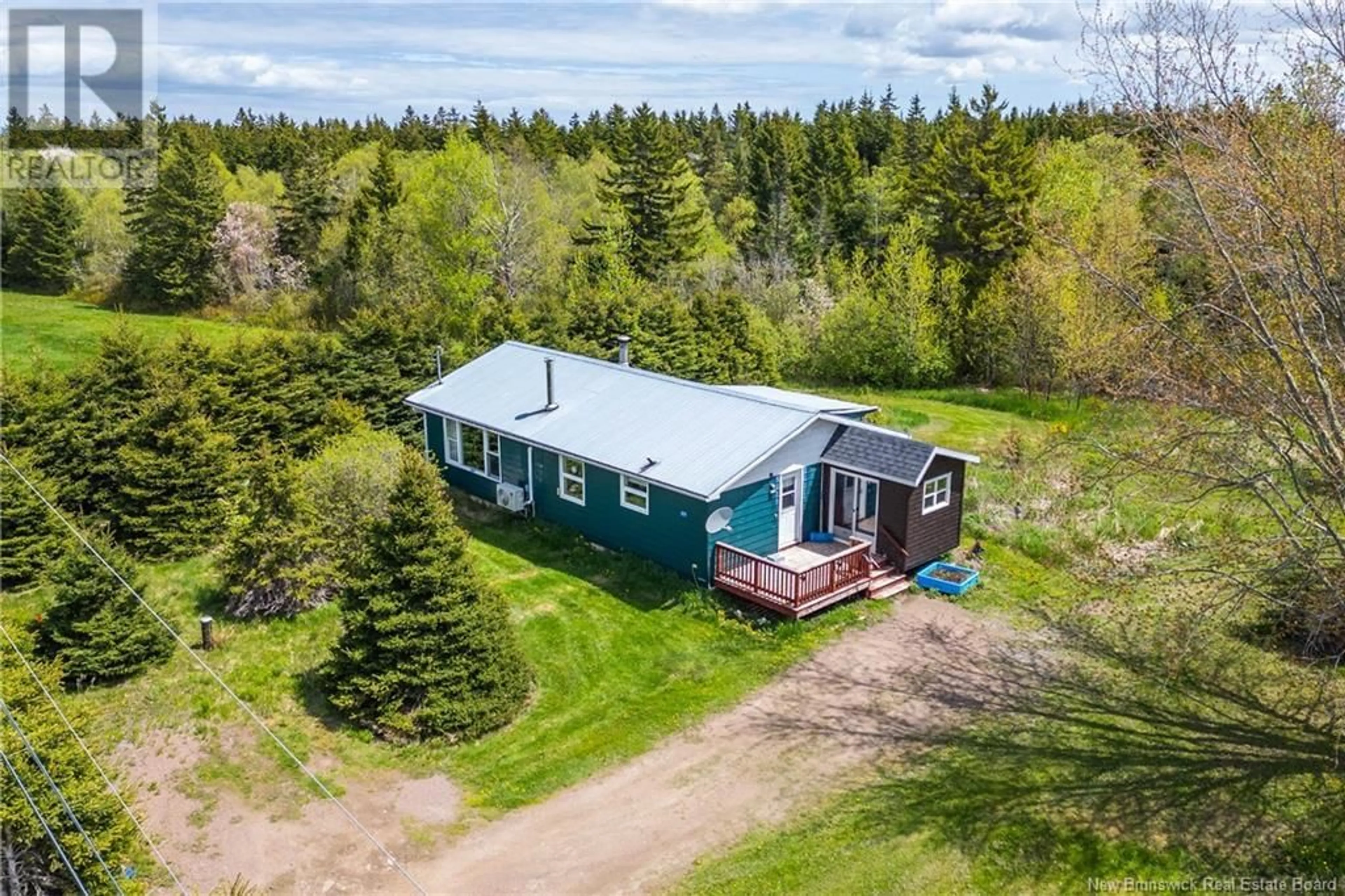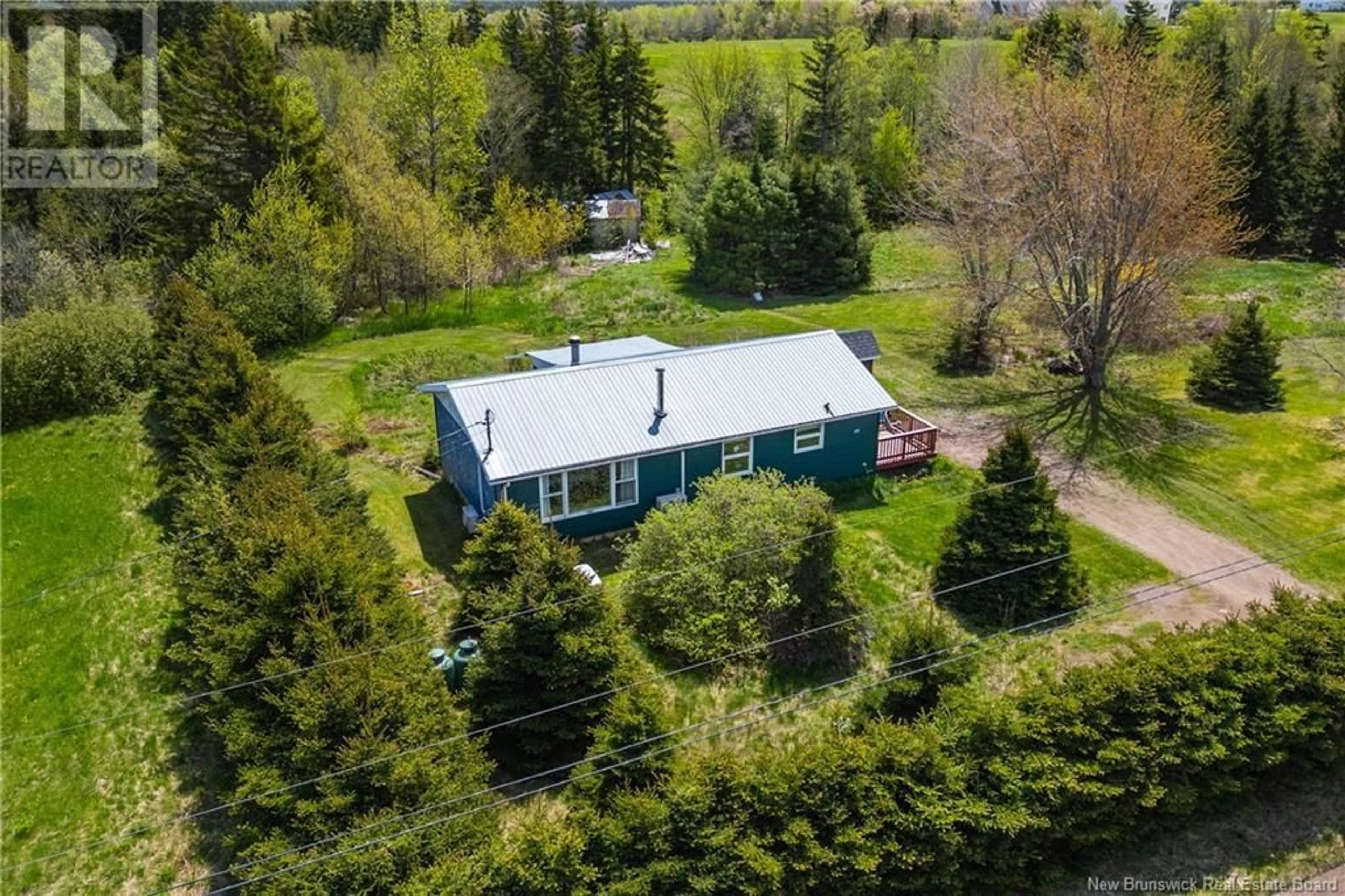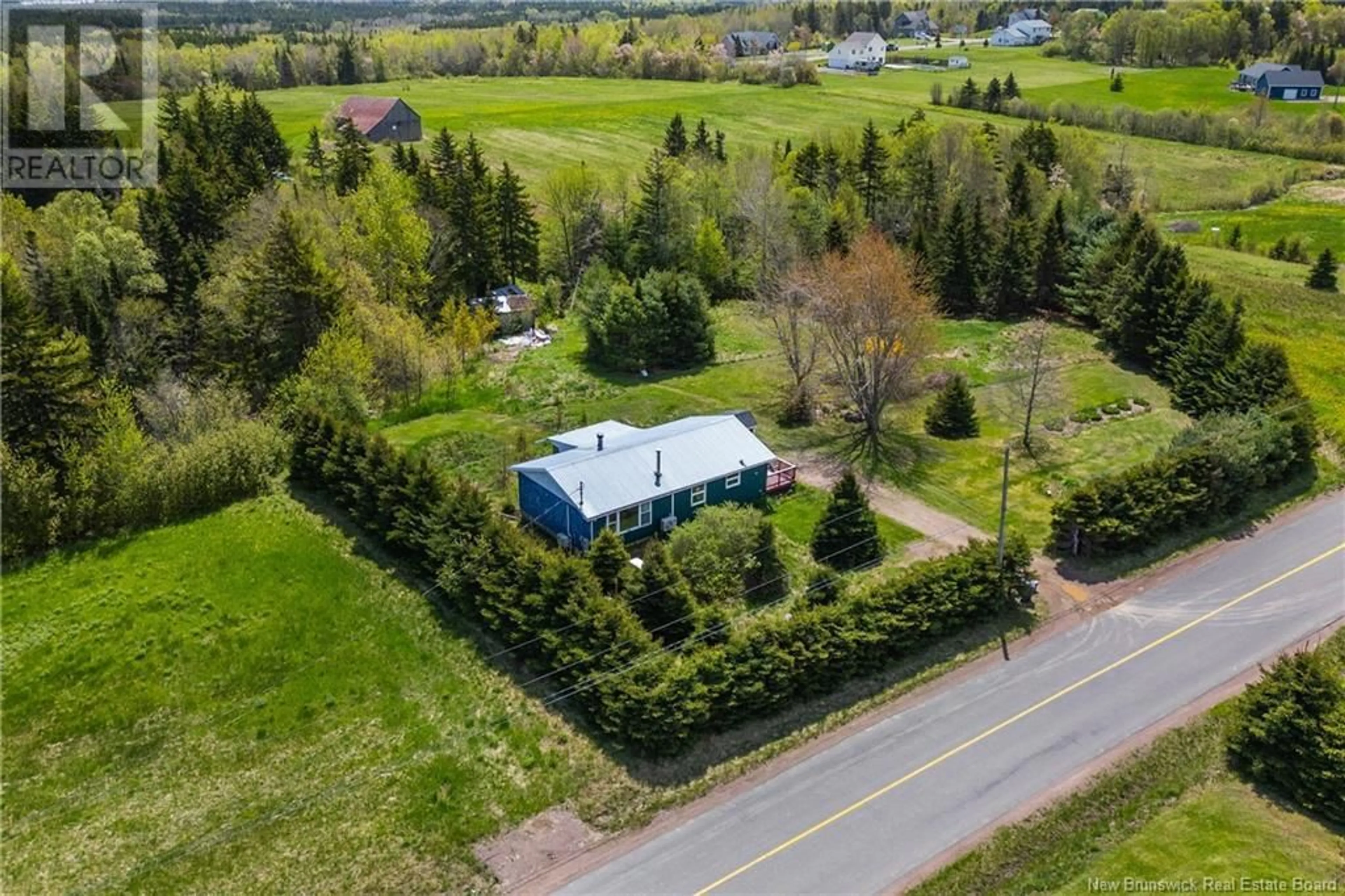119 STANLEY DRIVE, Sackville, New Brunswick E4L1R1
Contact us about this property
Highlights
Estimated ValueThis is the price Wahi expects this property to sell for.
The calculation is powered by our Instant Home Value Estimate, which uses current market and property price trends to estimate your home’s value with a 90% accuracy rate.Not available
Price/Sqft$211/sqft
Est. Mortgage$943/mo
Tax Amount ()$2,590/yr
Days On Market3 days
Description
BUNGALOW TUCKED INTO A PRIVATE 1.34 ACRE LOT! This property offers a beautiful private setting with mature trees, hedges, and with endless potential. The newer deck (on postech posts) leads into the entry. The open main floor has the kitchen, dining room with ductless heat pump and pellet stove, and the living room with a second ductless heat pump. At the back of the home is the primary bedroom, second bedroom, office/den, and the full bathroom with a walk-in shower and separate accessible walk-in bathtub. The basement is fully spray-foam insulated and has a forced air wood furnace. Updates to the home include: Generac propane backup generator, drilled well (2020), air exchange system, spray-foam on basement walls. At the back of the home is an older sunroom that could be rebuilt or removed. Situated in an excellent location just a few minutes drive to downtown, and 15 minutes to Amherst and 30 minutes to Moncton. (id:39198)
Property Details
Interior
Features
Main level Floor
Office
6'4'' x 8'0''5pc Bathroom
8'0'' x 4'11''Bedroom
11'4'' x 9'3''Primary Bedroom
11'4'' x 11'10''Property History
 29
29




