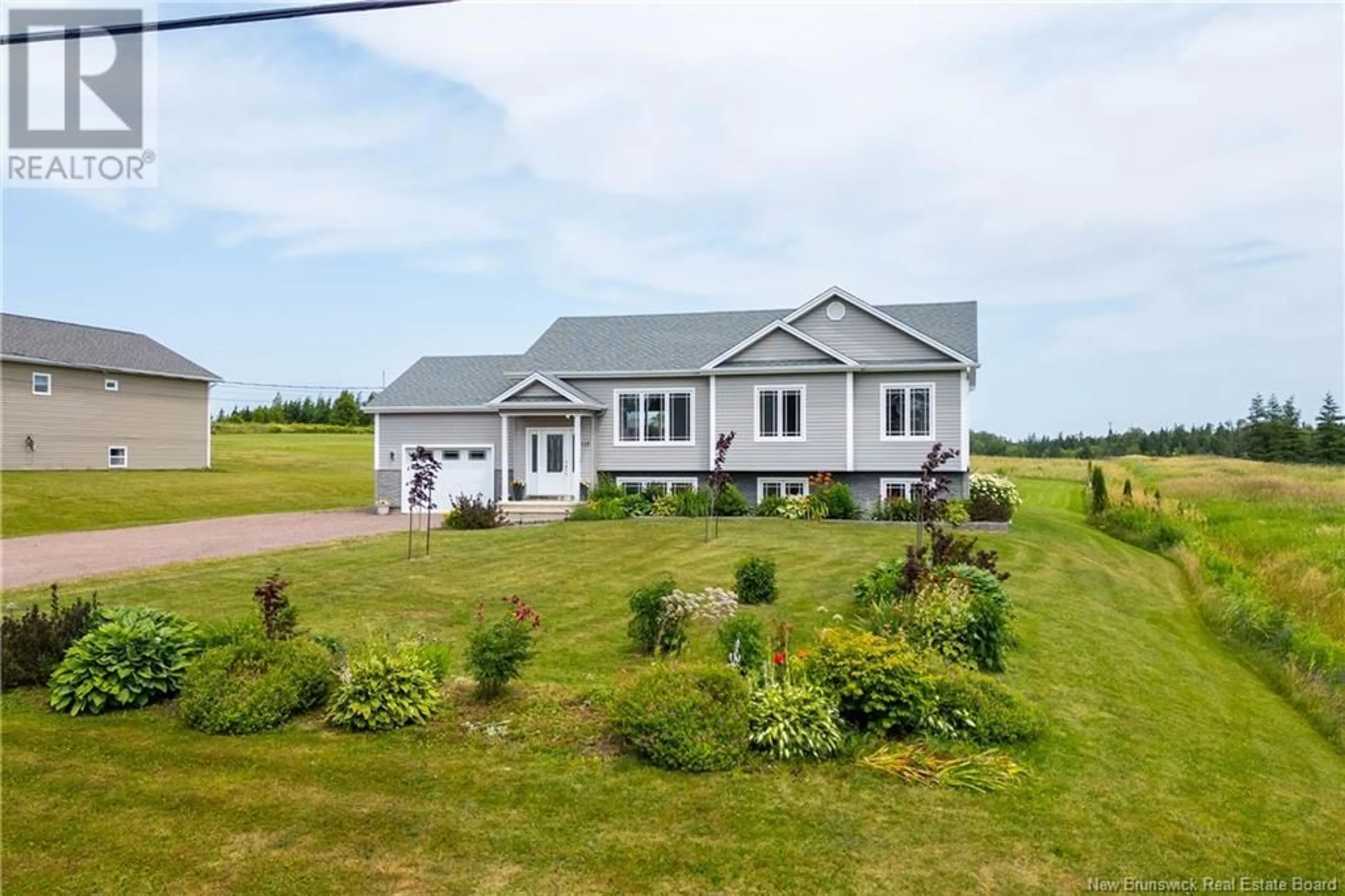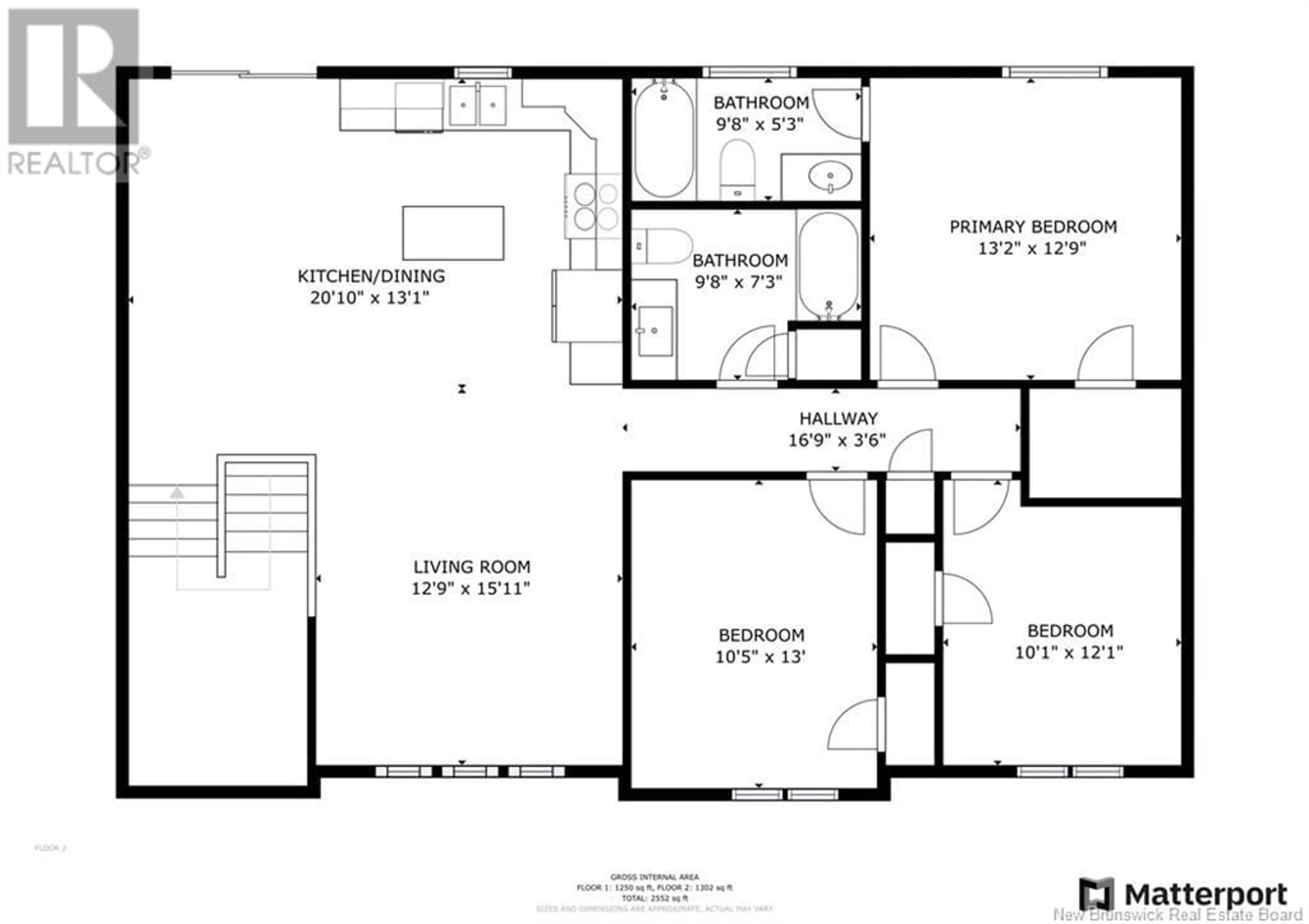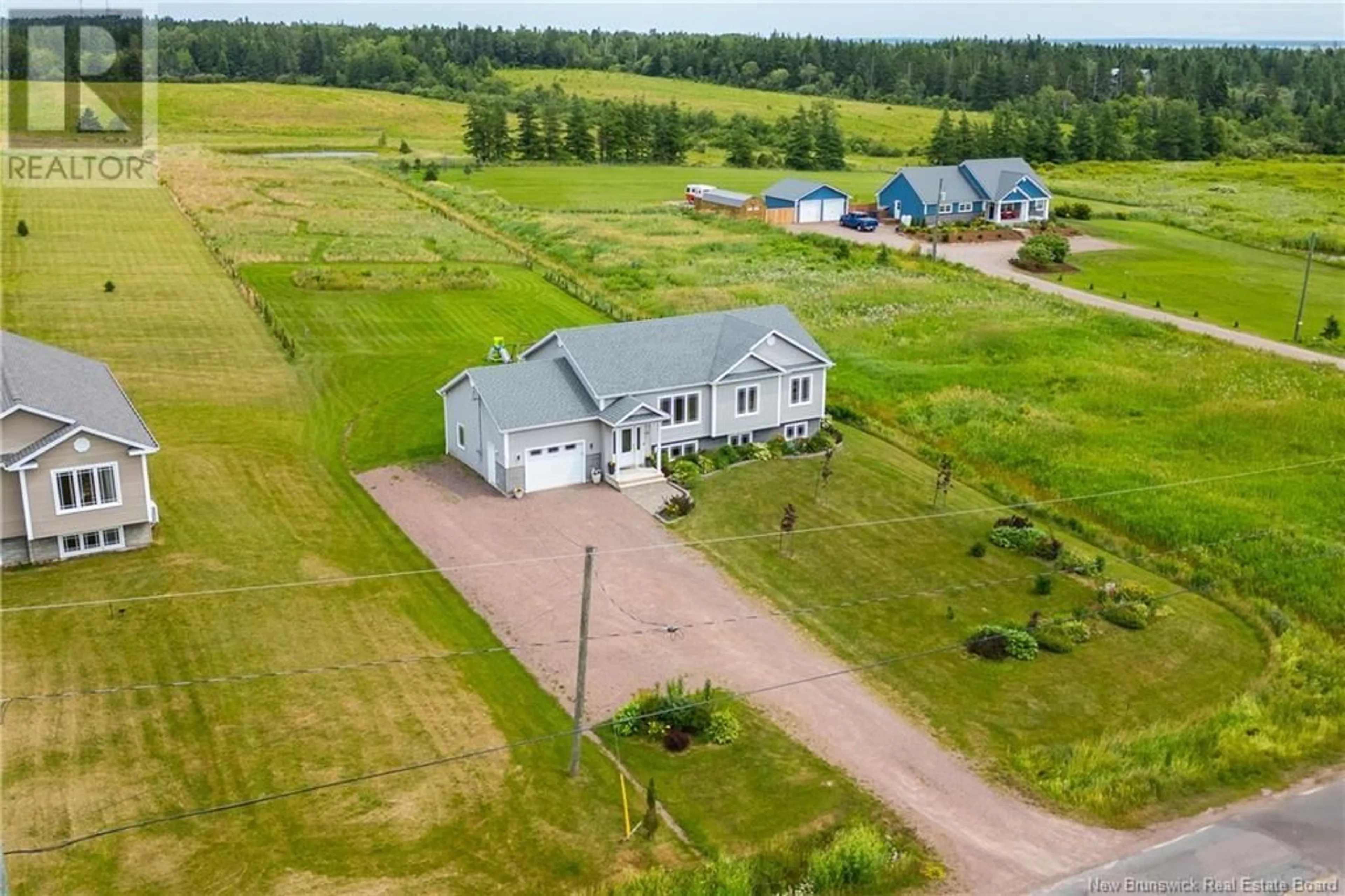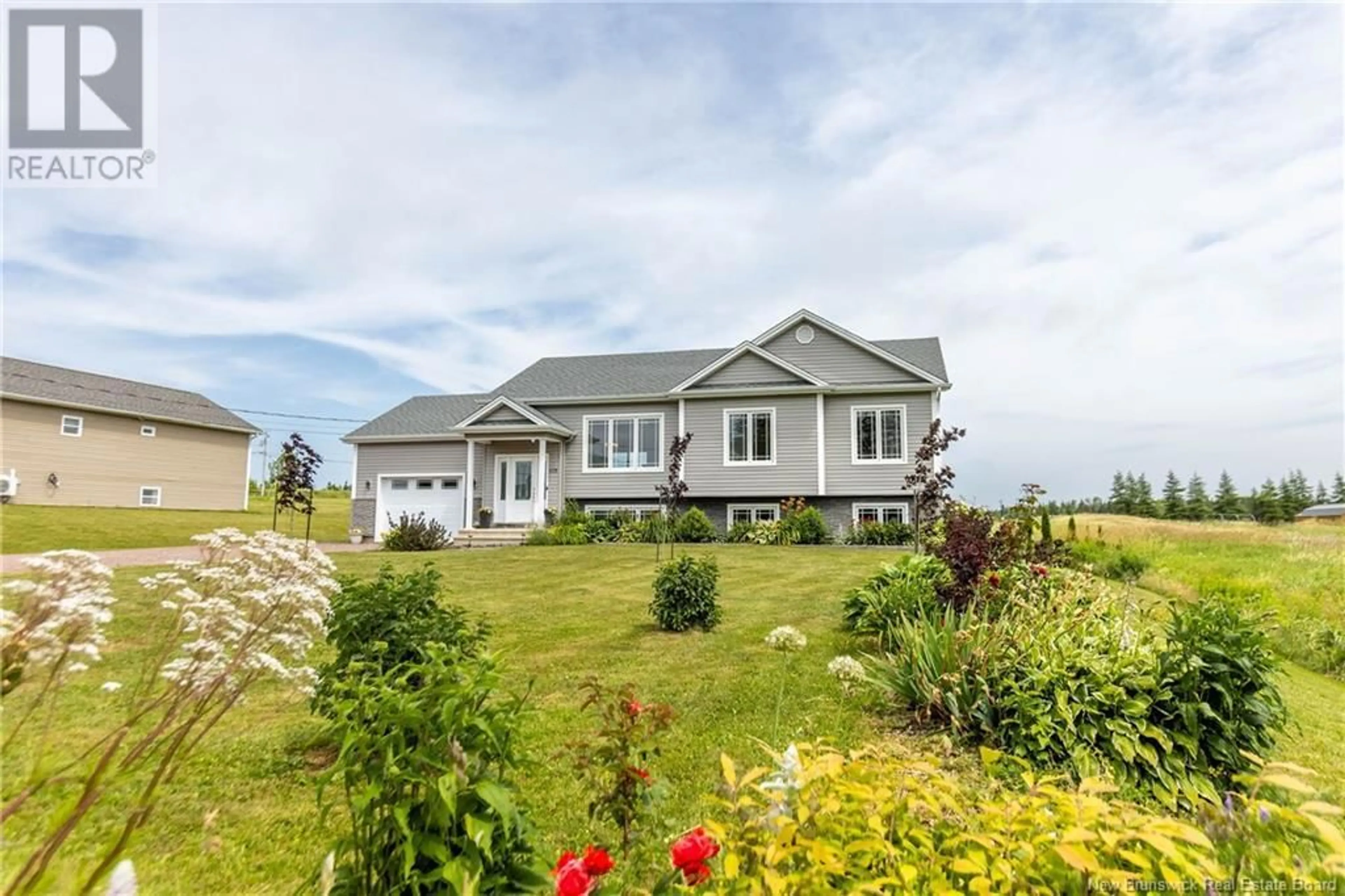115 FAIRFIELD ROAD, Sackville, New Brunswick E4L2X5
Contact us about this property
Highlights
Estimated valueThis is the price Wahi expects this property to sell for.
The calculation is powered by our Instant Home Value Estimate, which uses current market and property price trends to estimate your home’s value with a 90% accuracy rate.Not available
Price/Sqft$178/sqft
Monthly cost
Open Calculator
Description
SPACIOUS FAMILY HOME ON A BEAUTIFUL 1.23 ACRE LANDSCAPED LOT! This home is conveniently located just minutes to downtown Sackville, K-12 schools, Mount Allison University, and 15 minutes to Amherst or 30 minutes to Moncton. Fantastic curb appeal with perennial gardens, maple trees, and stone walkway and garden beds. Through the front door is the large foyer with closet and access to the attached garage. The upper level is open-concept with hardwood flooring throughout. This level has a bright living room, a kitchen with wooden cabinets, stainless appliances, and a center island. The dining room has a ductless heat pump and patio door that leads to the back deck. Down the hall is the primary suite with walk-in closet and private 4pc bathroom. This level also has two guest bedrooms and a second full bathroom. The lower level is fully finished including a great rec room with ductless heat pump and an adjoining playroom area. There is a private office with glass door, two additional bedrooms, a full bathroom, and a separate laundry room. The yard extends 575 feet back, offering an incredible backyard including mowed paths, cedar trees around the perimeter, and lovely views. (id:39198)
Property Details
Interior
Features
Basement Floor
Laundry room
11'9'' x 7'1''4pc Bathroom
11'5'' x 5'6''Bedroom
11'9'' x 10'10''Bedroom
11'11'' x 10'9''Property History
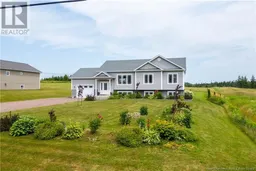 50
50
