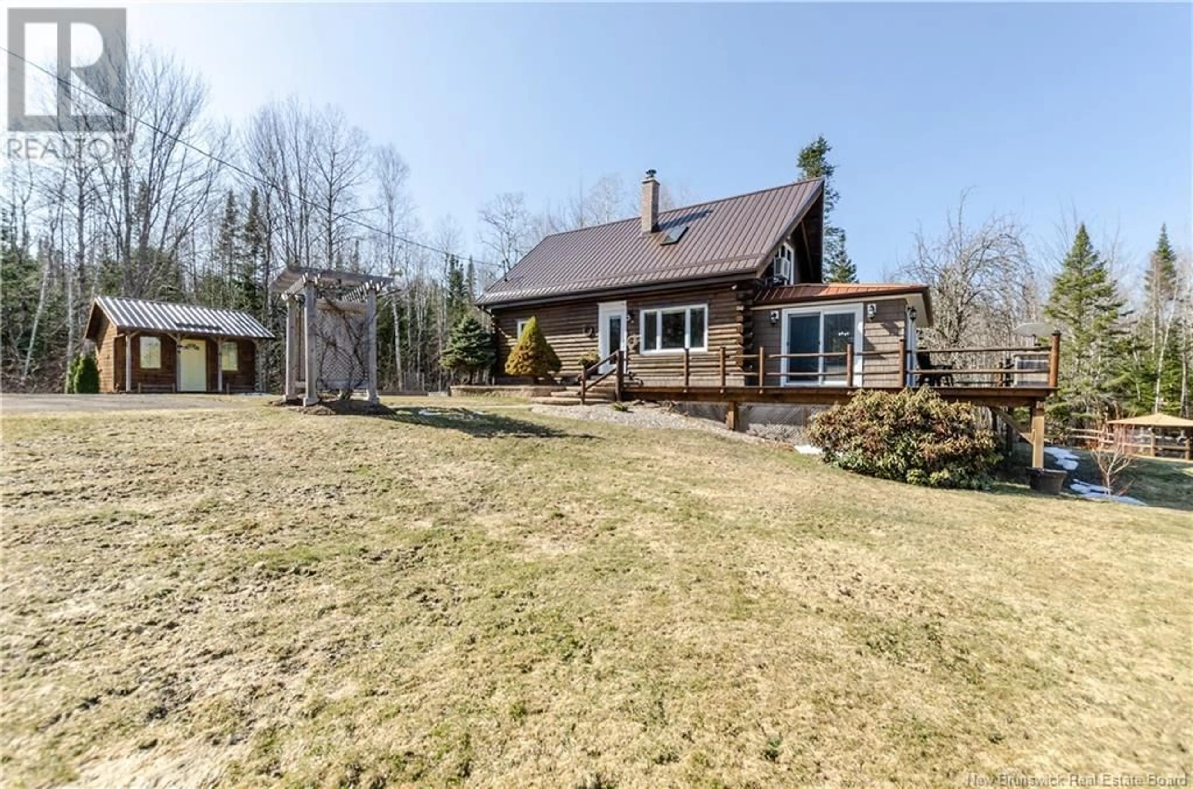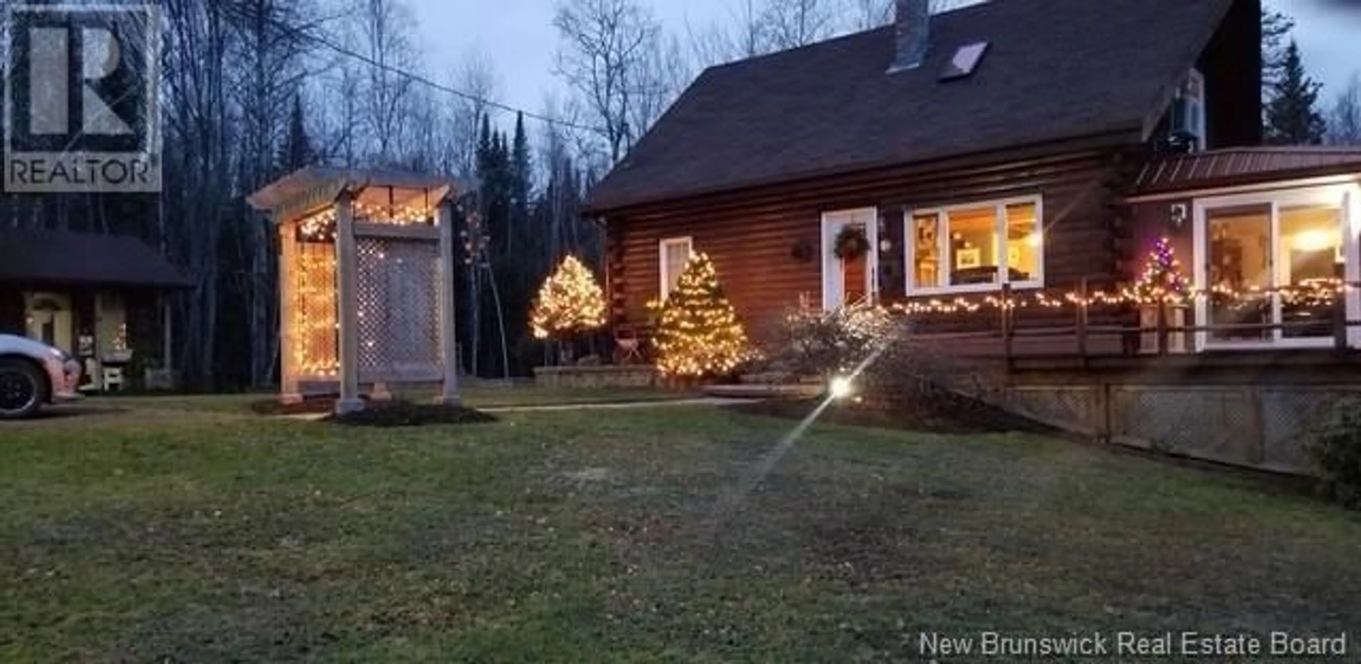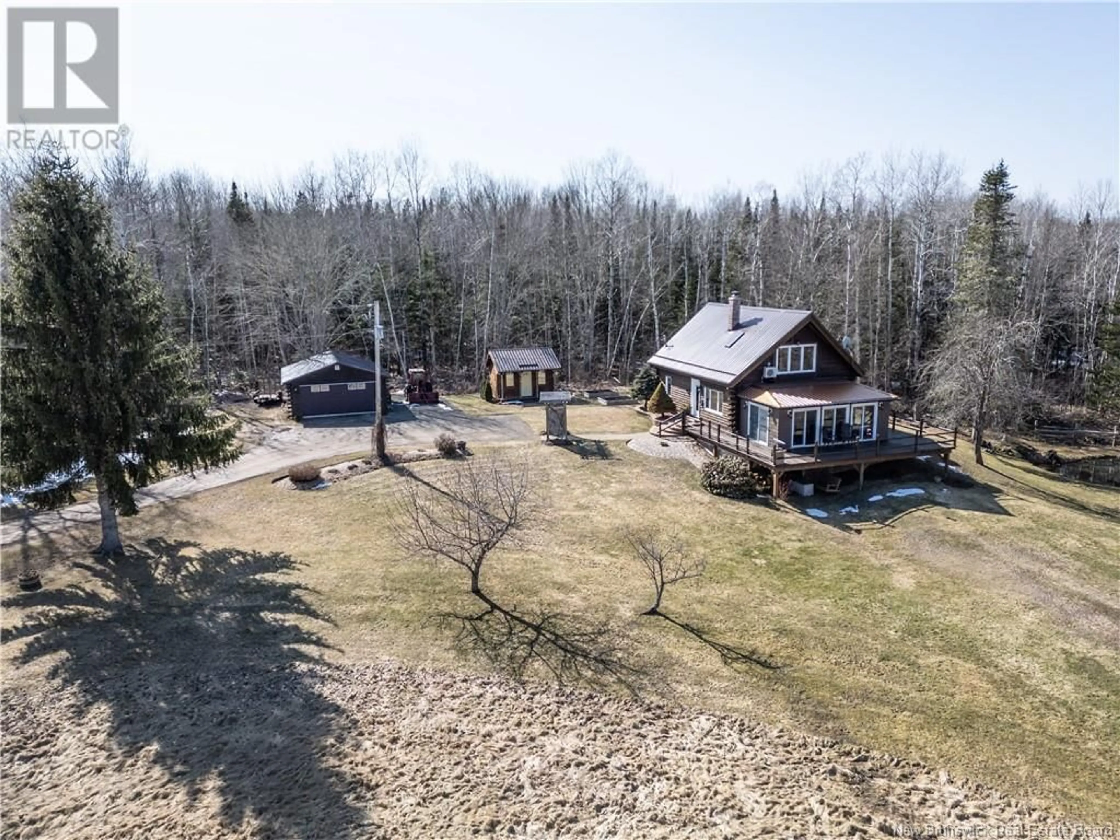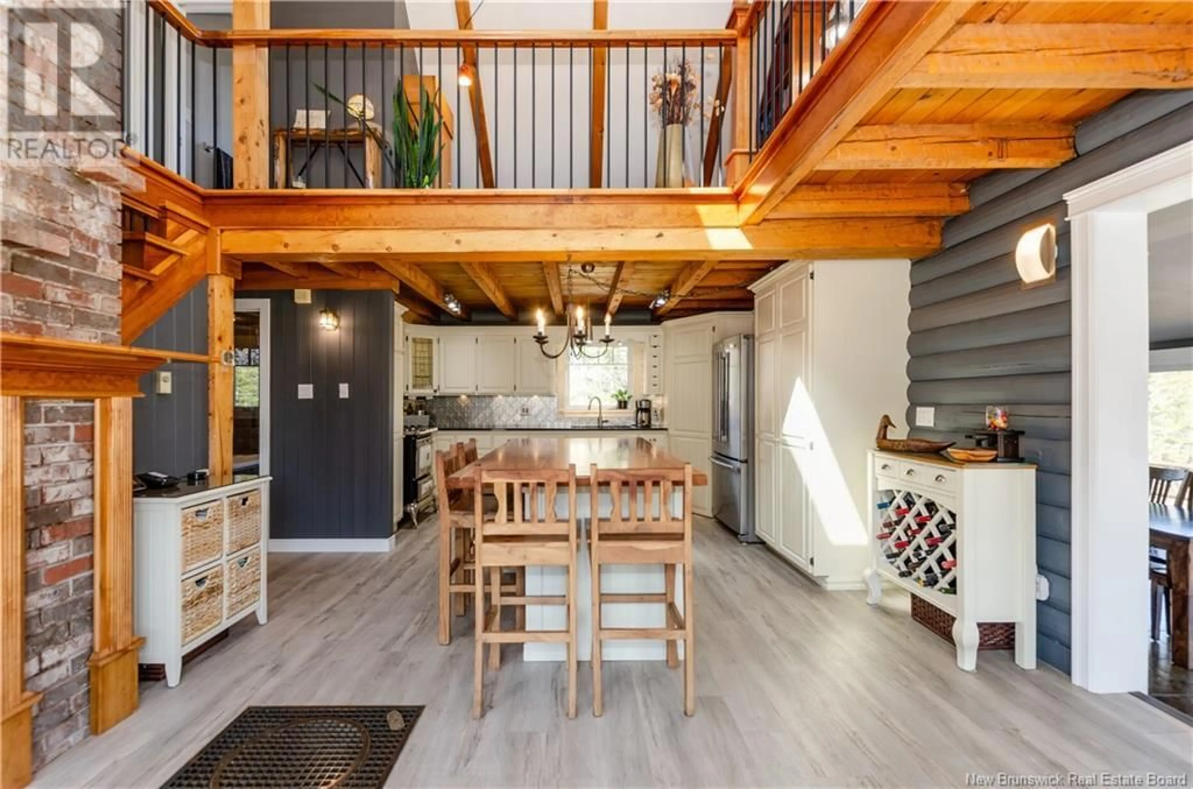113 SALISBURY BACK ROAD, Colpitts Settlement, New Brunswick E4J2Z2
Contact us about this property
Highlights
Estimated ValueThis is the price Wahi expects this property to sell for.
The calculation is powered by our Instant Home Value Estimate, which uses current market and property price trends to estimate your home’s value with a 90% accuracy rate.Not available
Price/Sqft$291/sqft
Est. Mortgage$1,932/mo
Tax Amount ()$2,810/yr
Days On Market18 days
Description
ACCEPTED OFFER-SHOWINGS PAUSED UNTIL APRIL 21st- 113 SALISBURY BACK RD IS A LOG HOME LOVERS PARADISE!! THIS RIVERFRONT COUNTRY OASIS, NESTLED ON 50 ACRES OF LAND WITH OVER 1800 FEET OF RIVER FRONTAGE on the PETITCODIAC RIVER IS WEST OF MONCTON NEAR SALISBURY. This charming log home is tucked away at the end of a winding lane which opens to the nicely landscaped plot surrounding the home including two ponds. Upon arrival you are instantly embraced by the nature and beauty that surrounds you. Step up into the eat-in kitchen and your eyes are immediately drawn up to the vaulted ceiling and the library loft above. As your eyes pan the main floor, the custom cherry wood staircase and large center island with cherry wood top give you a great indication of the love and attention to detail that have been poured into this gorgeous home. A closer examination of the kitchen and island will impress you. Quality appliances, quartz counter top and baking station built into the island, to name a few. The amazing sunroom offers panoramic views and access to the wrap around deck. The living room, main floor bedroom with Murphy Bed and full bath complete this level. Ascend the stairs to the loft, Primary Bedroom and 2nd Full Bath. The Walkout Basement has family room, complete with cozy wood stove, laundry, utility and storage areas. Outside, you'll find a double detached garage, and adorable garden shed. LOG HOME LIFESTYLE! NO OTHER STYLE OF HOME BRINGS YOU AS CLOSE TO NATURE! (id:39198)
Property Details
Interior
Features
Basement Floor
Utility room
6'7'' x 2'4''Laundry room
4'3'' x 13'3''Bedroom
11'2'' x 13'0''Office
11'0'' x 6'11''Property History
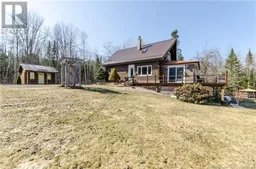 50
50
