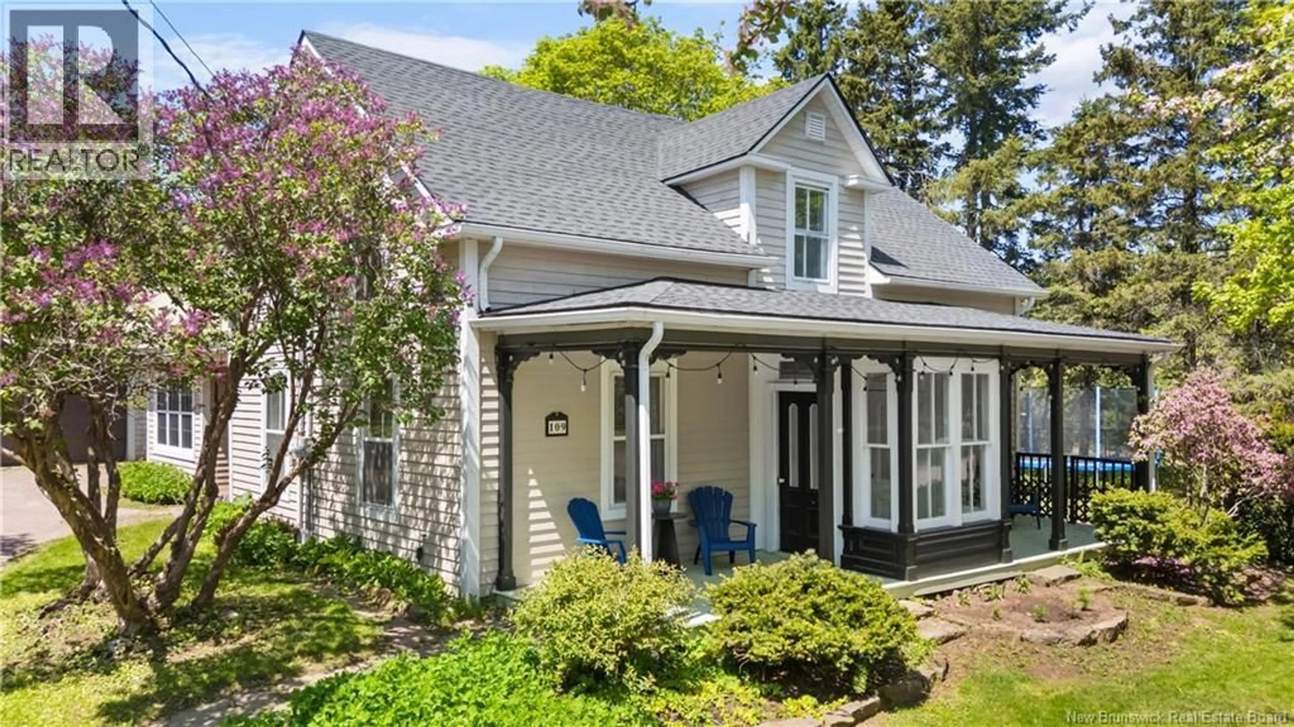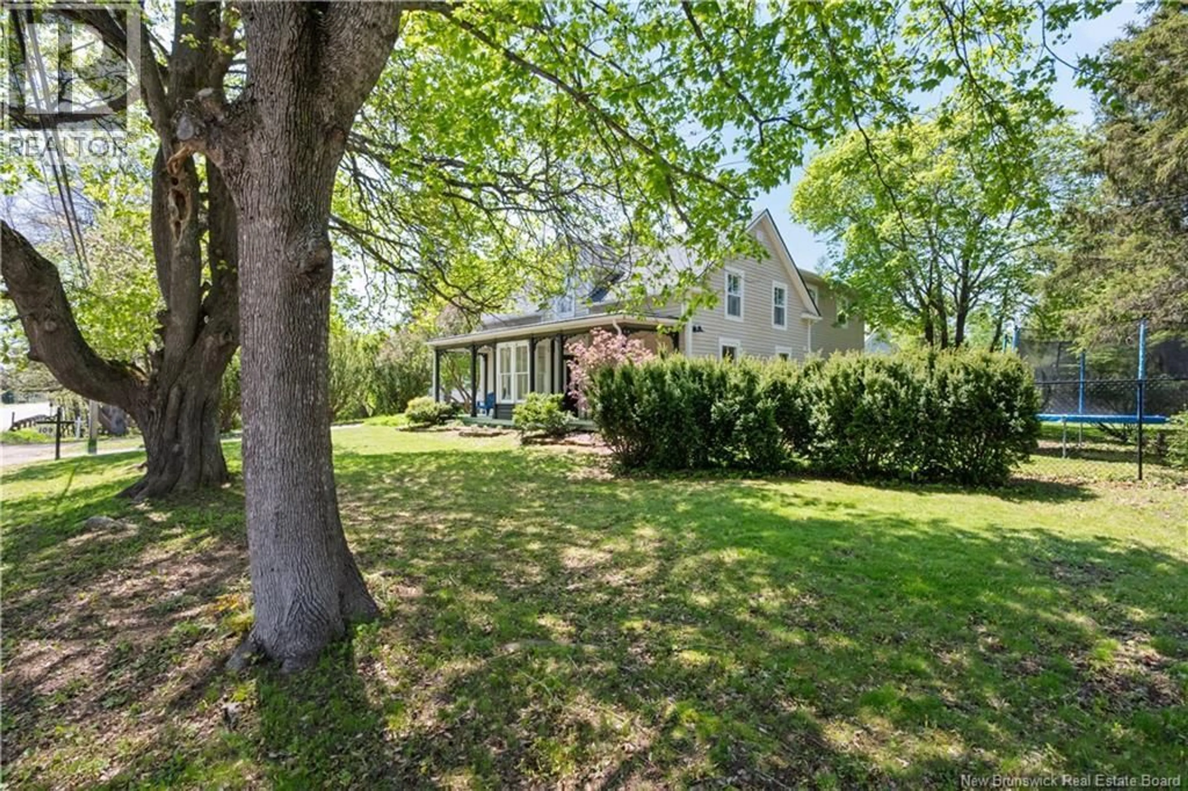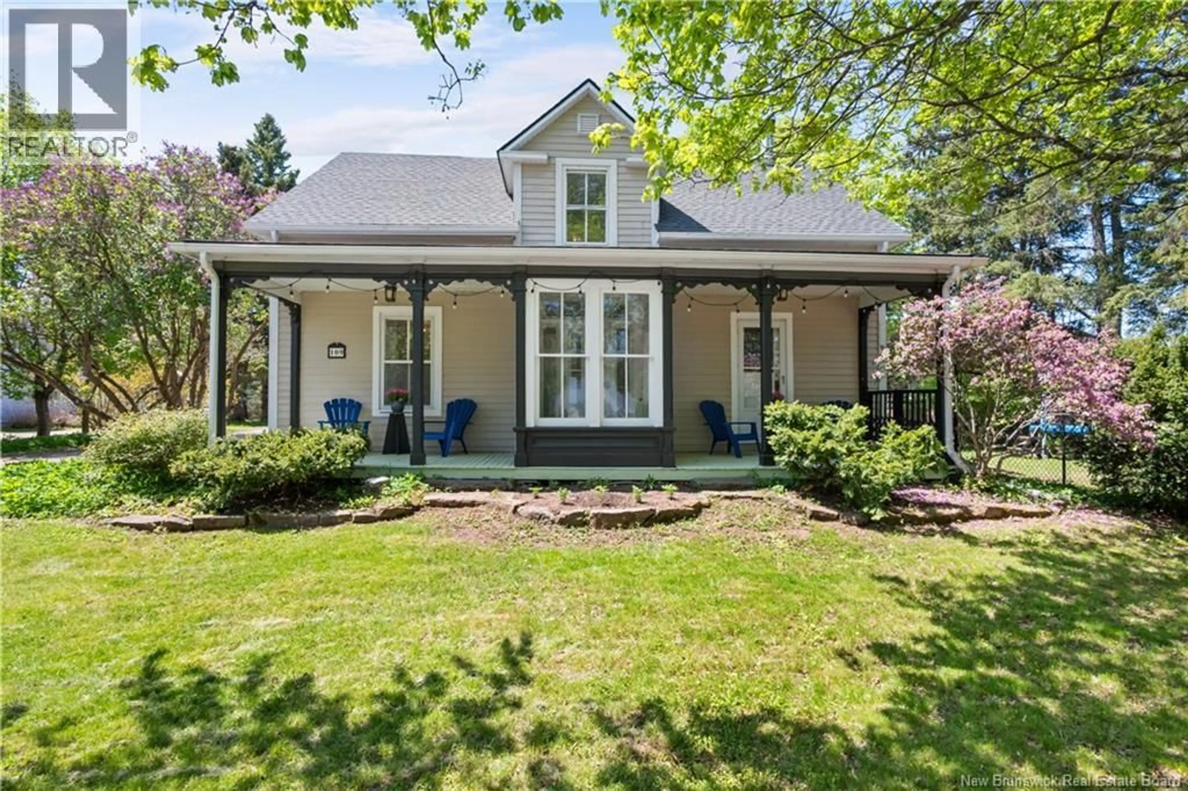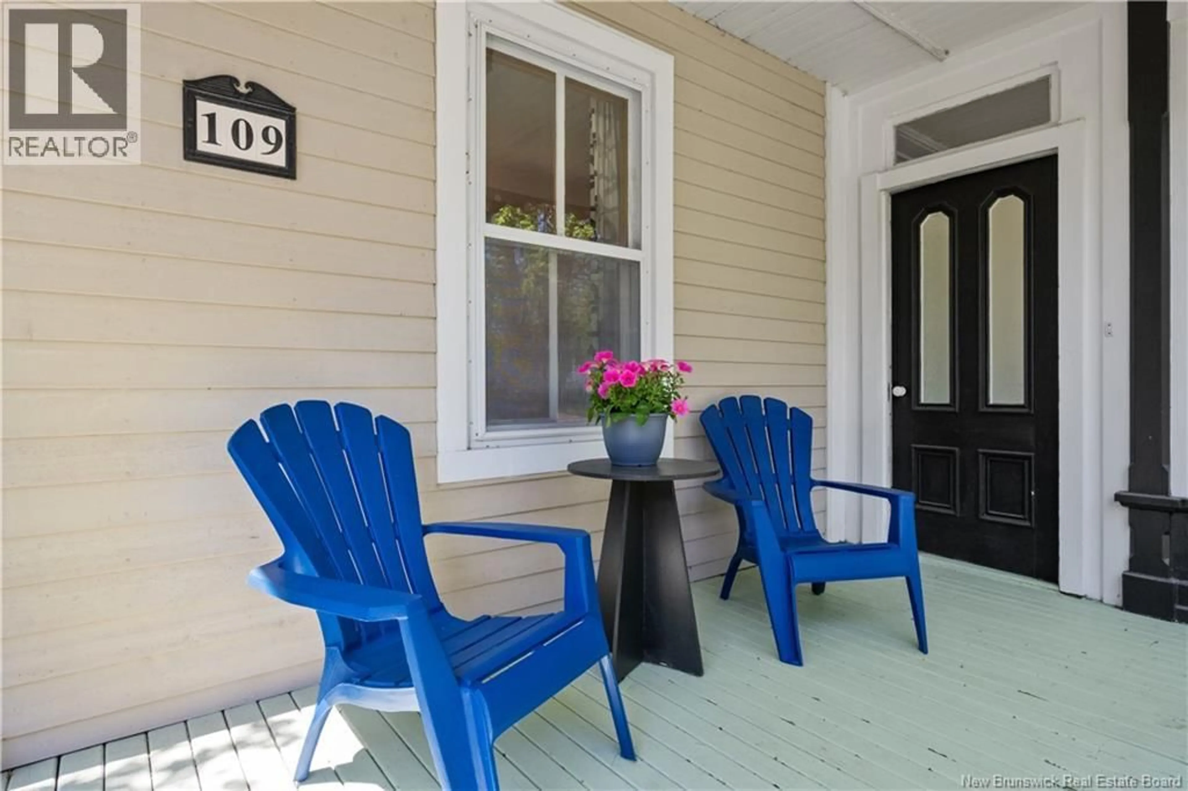109 ROUTE 133, Shediac, New Brunswick E4P3C8
Contact us about this property
Highlights
Estimated valueThis is the price Wahi expects this property to sell for.
The calculation is powered by our Instant Home Value Estimate, which uses current market and property price trends to estimate your home’s value with a 90% accuracy rate.Not available
Price/Sqft$173/sqft
Monthly cost
Open Calculator
Description
Welcome to 109 Route 133 in beautiful Shediac Cape! This stunning, well-maintained home sits on 2 acres and features 5 bedrooms, 2.5 bathrooms, a new roof (2025), ductless heat pump, WETT-certified wood stove, and a fenced yard perfect for kids and pets. The versatile layout offers endless possibilities: live as a single family with plenty of room for everyone, work from home, enjoy multi-family living, or explore income opportunities such as long-term rentals, Airbnb, or a charming bed and breakfast. Multiple private rooms make this home ideal for a home business. Imagine developing your land into a seaside sanctuary, attracting the thousands of tourists who visit Shediac every year. Book your appointment today to see all this beautiful property has to offer! (id:39198)
Property Details
Interior
Features
Basement Floor
Storage
9'1'' x 9'5''2pc Bathroom
10'6'' x 9'4''Family room
14'2'' x 17'1''Property History
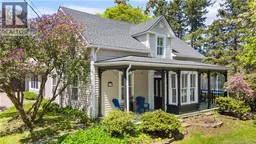 50
50
