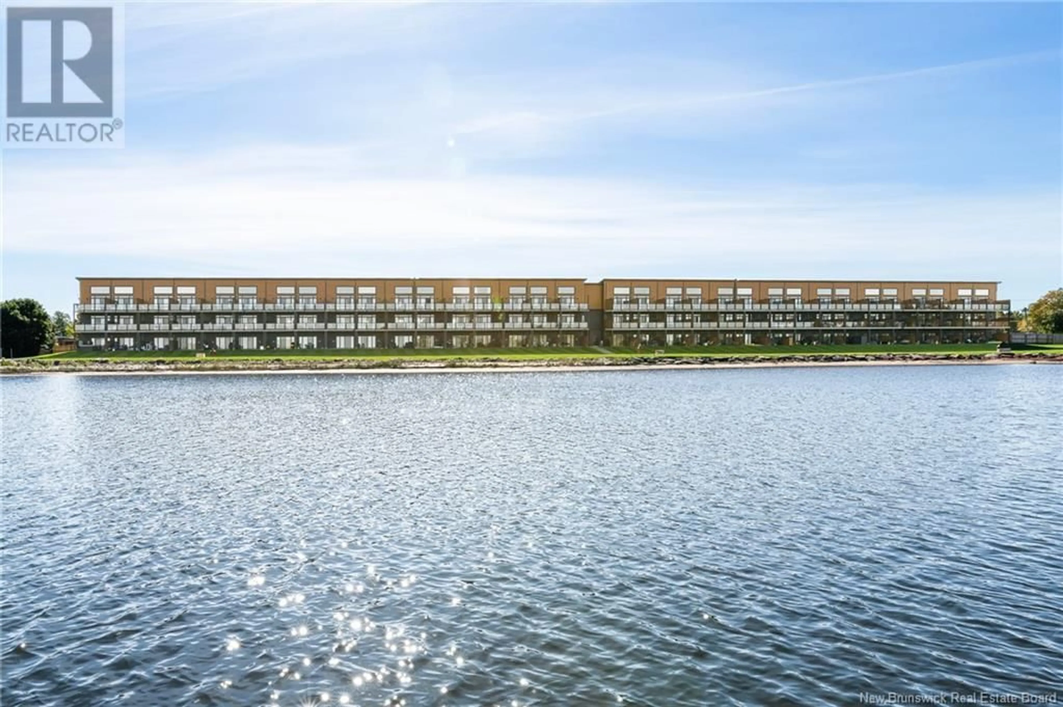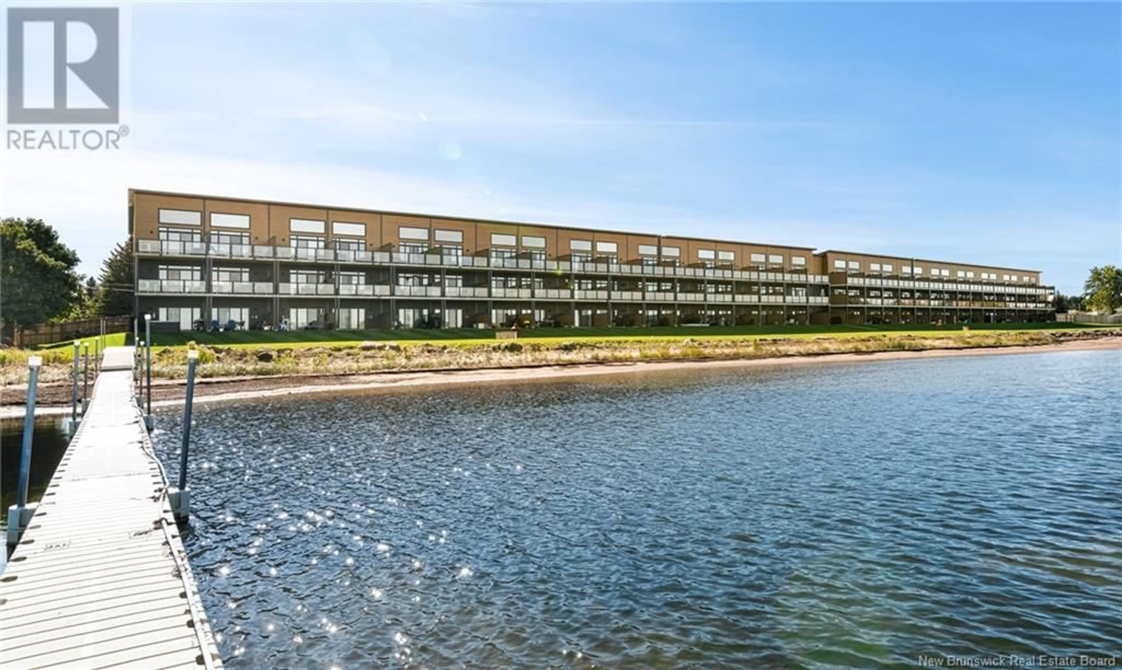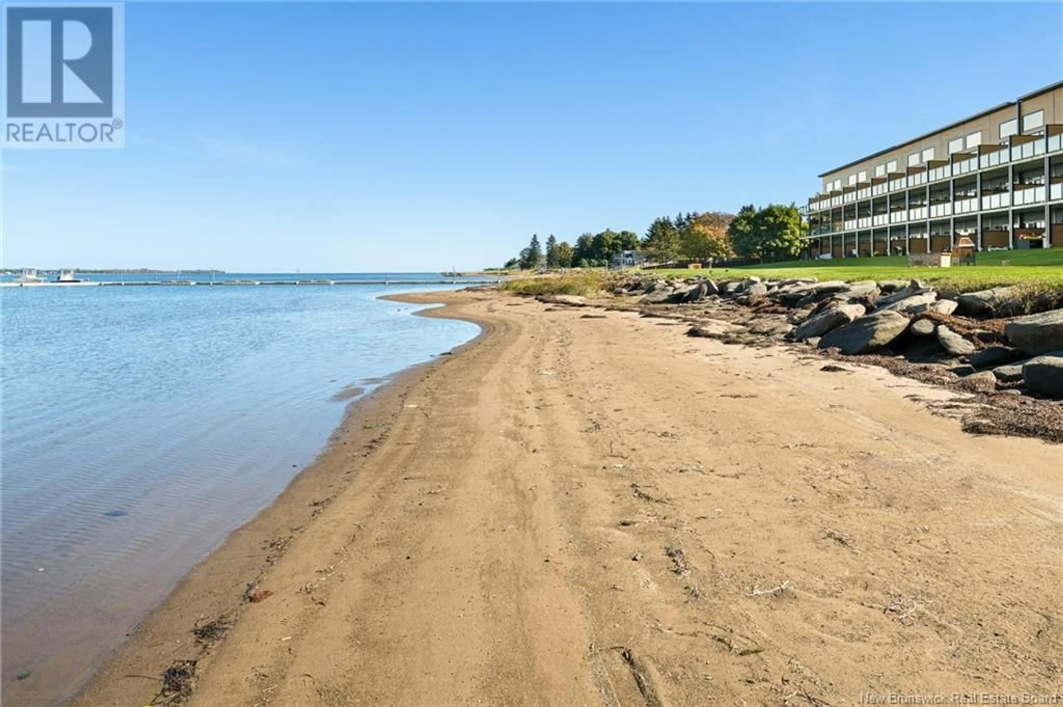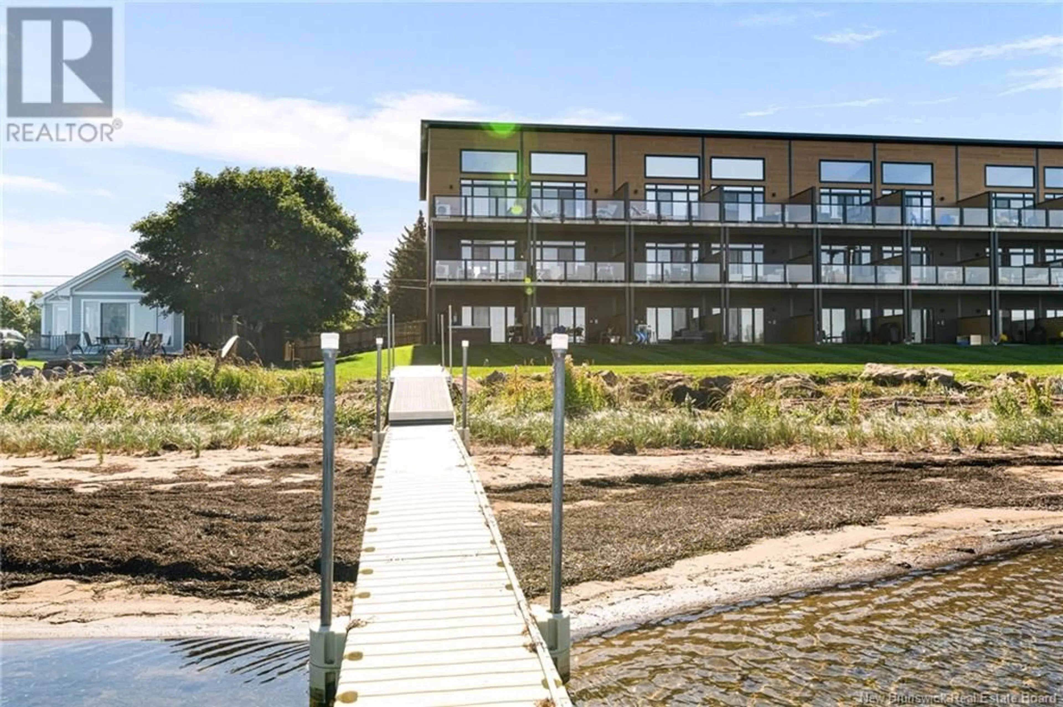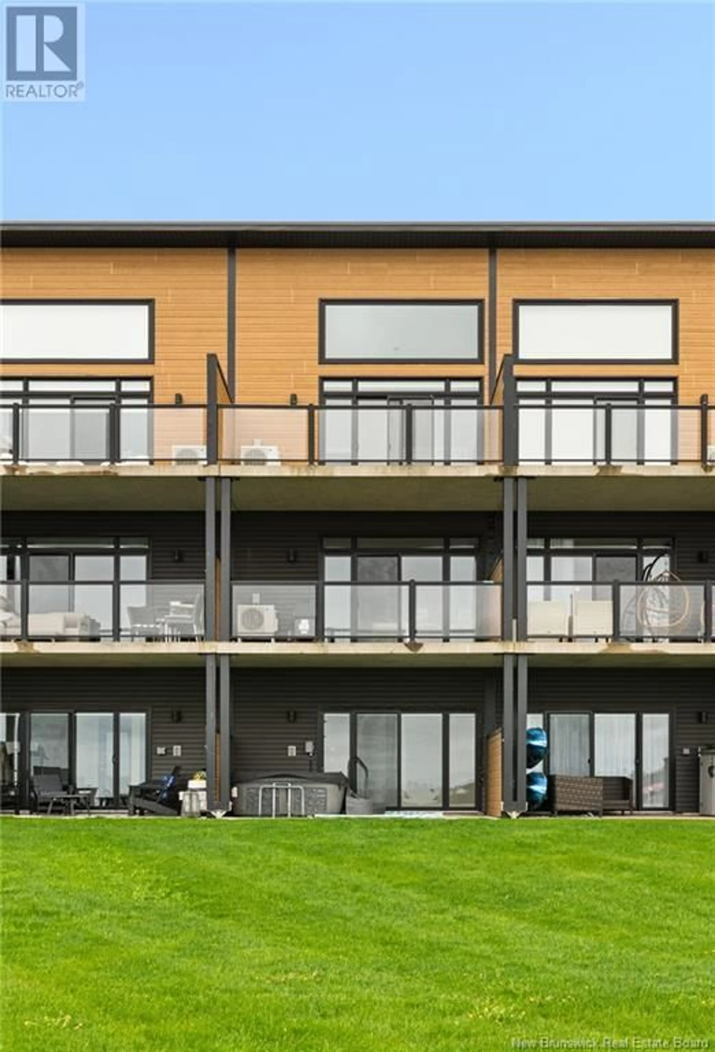103 - 3808 ROUTE 134, Shediac Bridge, New Brunswick E4R1T5
Contact us about this property
Highlights
Estimated ValueThis is the price Wahi expects this property to sell for.
The calculation is powered by our Instant Home Value Estimate, which uses current market and property price trends to estimate your home’s value with a 90% accuracy rate.Not available
Price/Sqft$365/sqft
Est. Mortgage$1,889/mo
Maintenance fees$385/mo
Tax Amount ()$4,848/yr
Days On Market10 days
Description
*** WATERFRONT CONDO // 3 STOREY WITH CONCRETE BALCONIES OVERLOOKING WATER ON EACH LEVEL // PRIVATE BOATING DOCK ON SITE // MAINTENANCE FREE LIVING *** Welcome to 3808 Rte 134 Unit #103 in beautiful Shediac Bridge! This amazing unit has been FRESHLY PAINTED THROUGHOUT, INCLUDES NEW KITCHEN APPLIANCES (new range hood to be installed), and FEATURES A HOT TUB! Park your car in the attached garage and enter into the spacious foyer. Here, you have access to the 1st level patio with HOT TUB and LOVELY WATER VIEW. Ascend the hardwood staircase to find a 2pc bathroom and STUNNING OPEN CONCEPT kitchen/living/dining combination highlighted by QUARTZ COUNTERTOPS, WALK-IN PANTRY, WOODEN BEAM, SHIPLAP accent wall with electric fireplace, and access to the 2nd balcony with more amazing views. Up the 2nd staircase to the top floor, you will find a pristine 4pc bathroom, laundry closet, guest bedroom, and amazing primary bedroom with WALK-IN CLOSET as well as another closet, MASSIVE WINDOWS, and 3rd balcony with the best views. Both these top floor bedrooms have CATHEDRAL CEILINGS. For an additional maintenance fee, you will have access to the community boating dock. The condo fee of $385/month covers landscaping, snow removal, water/sewer, and exterior building maintenance. This unit has MANY ADDITIONAL FEATURES, SUCH AS: in-floor heat on entire 2nd floor, 2 mini-split heat pumps, and central vacuum. Dont miss your chance to own this dream property where everyday feels like a vacation! (id:39198)
Property Details
Interior
Features
Third level Floor
4pc Bathroom
7'6'' x 8'2''Bedroom
11'2'' x 10'4''Bedroom
13'1'' x 11'2''Condo Details
Inclusions
Property History
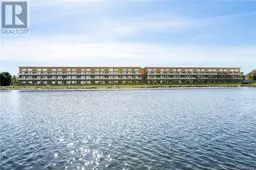 42
42
