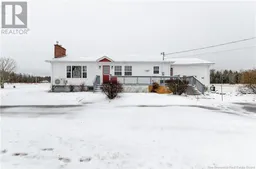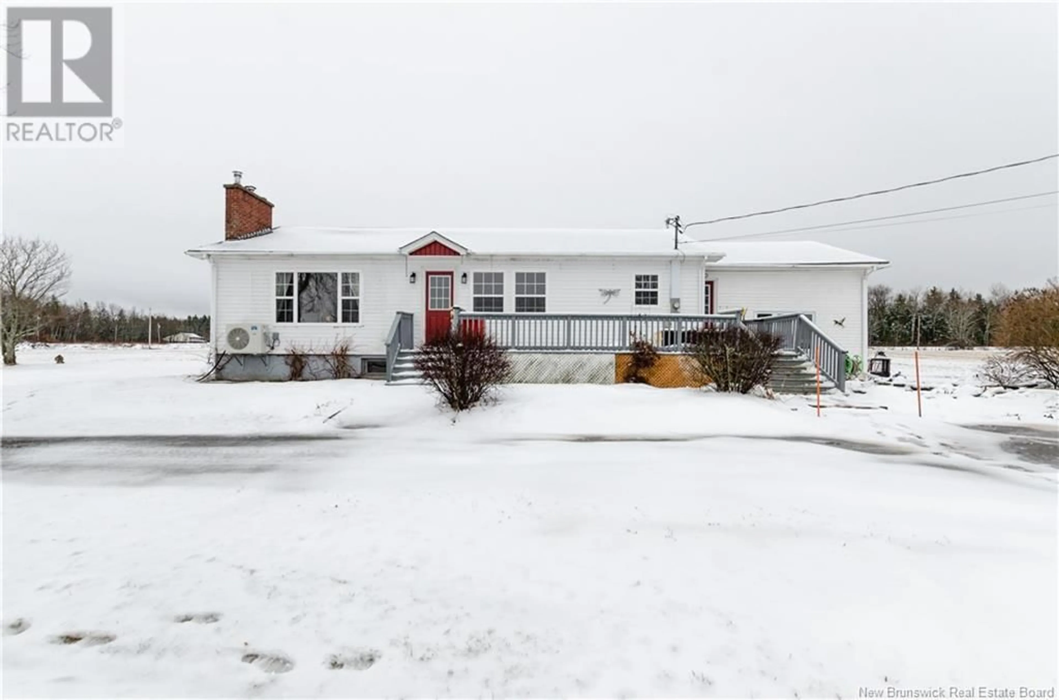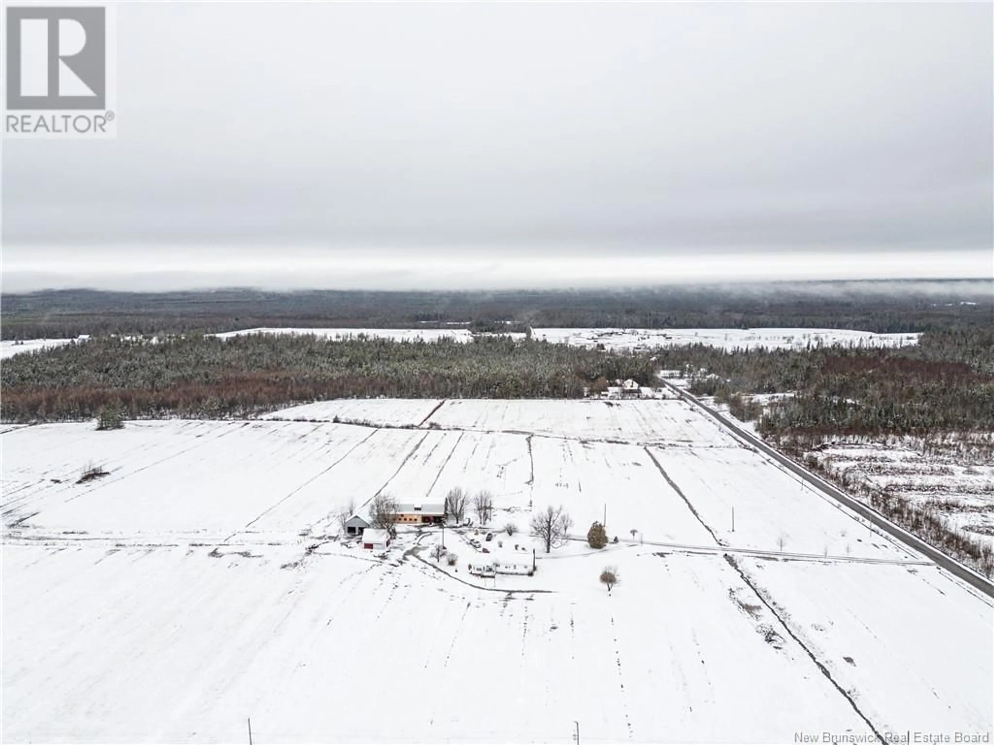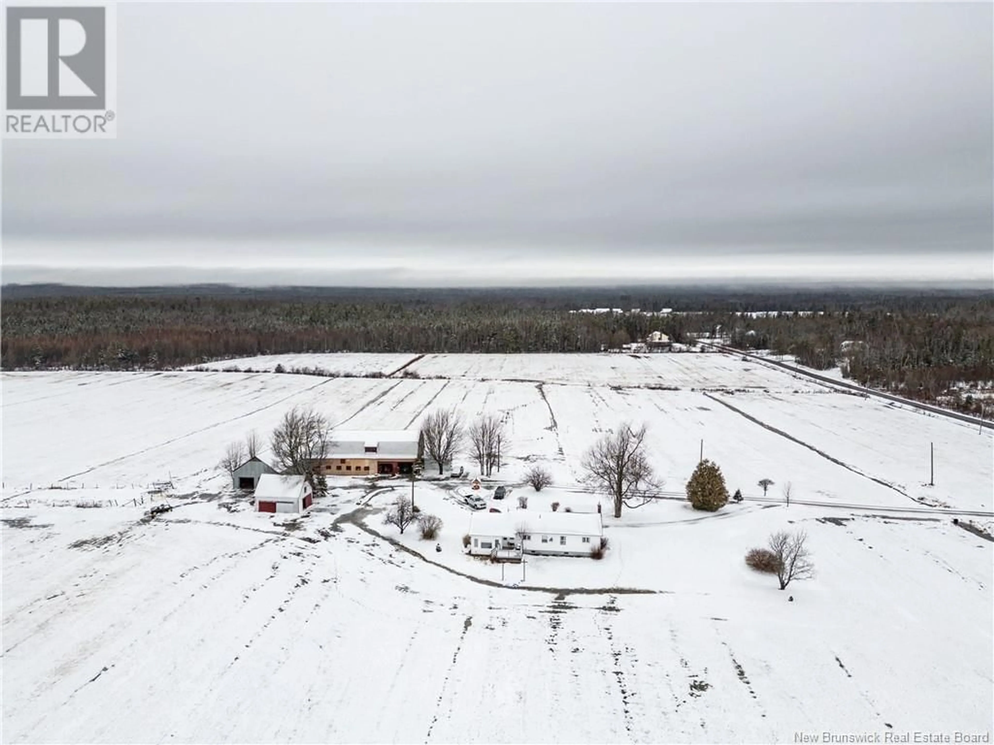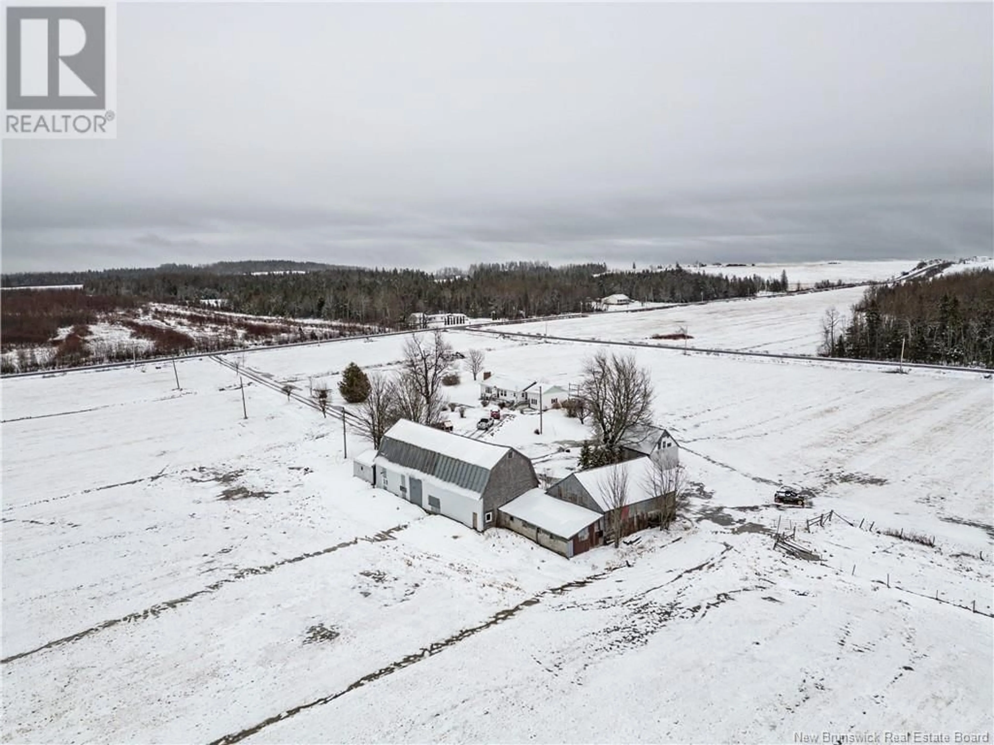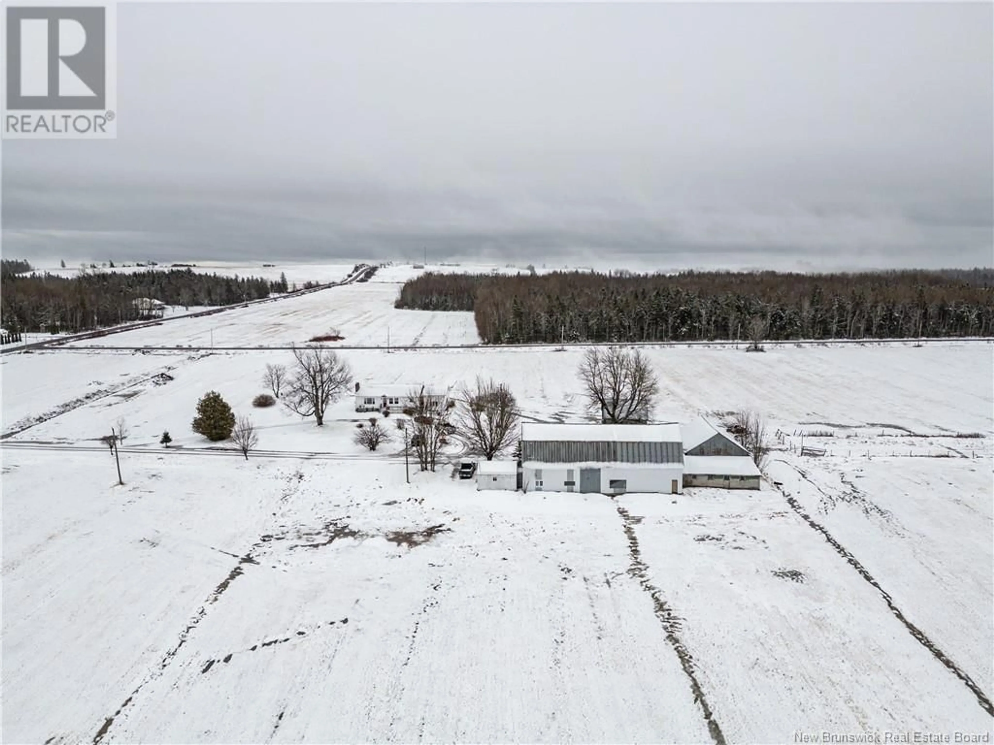100 LUTES ROAD, Steeves Mountain, New Brunswick E1G3Y3
Contact us about this property
Highlights
Estimated valueThis is the price Wahi expects this property to sell for.
The calculation is powered by our Instant Home Value Estimate, which uses current market and property price trends to estimate your home’s value with a 90% accuracy rate.Not available
Price/Sqft$390/sqft
Monthly cost
Open Calculator
Description
Are you looking for a Hobby Farm with 176 acres?! Here is your chance! 100 Lutes Road has been in the family for 4 generations dating back to 1850, this farm is grandfathered in and is a piece of documented history. Coming up the long curricular driveway leading to the rebuilt farm house in 1970's you will notice the apple trees, barns.To the north you will find a mixture of maple & hardwood that hasn't been cut in over 20 years with a pond at the edge. The west side is an open field perfect for planting or haying. Enter main barn (2250 sq ft) with cement floors & 2nd floor hayloft, has a milk room with own well, used for milking cows can be used for horses or cows. Follow""linter"" (pedway out of the elements) into the middle barn with partial cement floors used to store older farm equipment for cows then onto the ""farther"" barn with a dirt floor used for equipment storage also a stage barn ""carriage house"" with concrete floors and a 2nd floor(used for equipment) The home itself offers 2 kitchens, 3 bedrooms, 2 bathrooms, 2 family rooms, dining room and laundry. Tons of space to hold those family gatherings. If you are looking to start your adventure & live off the land contact your REALTOR® today to book a showing. (id:39198)
Property Details
Interior
Features
Main level Floor
4pc Bathroom
7' x 9'Living room
11' x 21'Kitchen
11' x 20'Family room
13' x 13'Property History
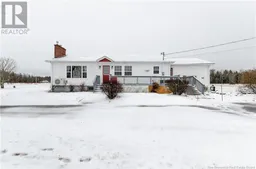 50
50