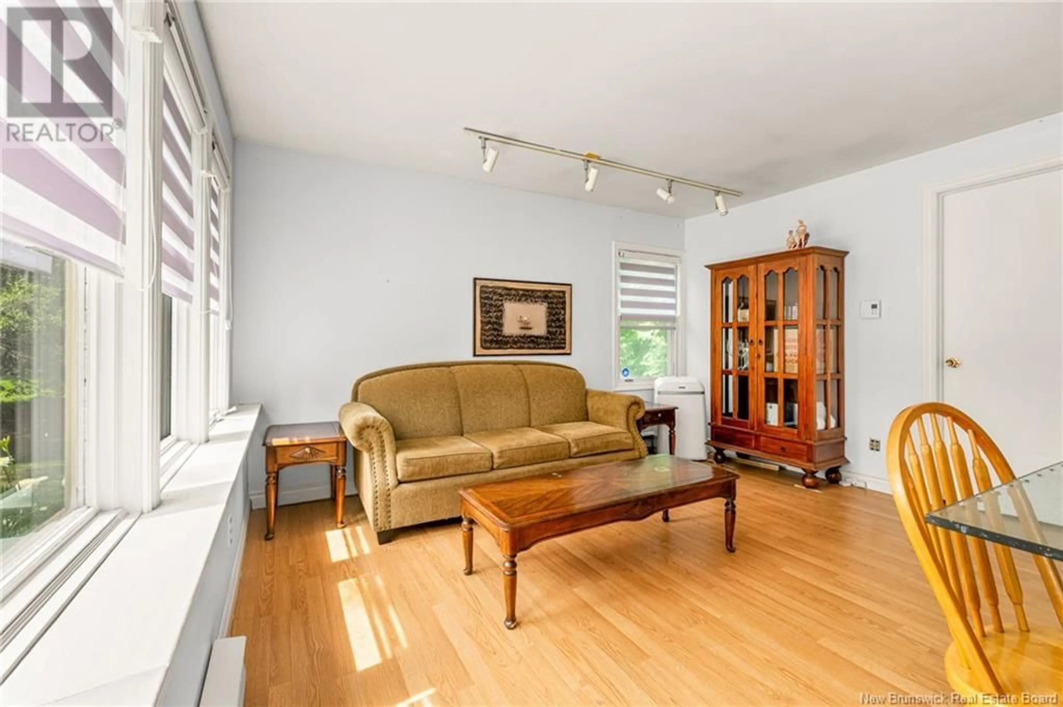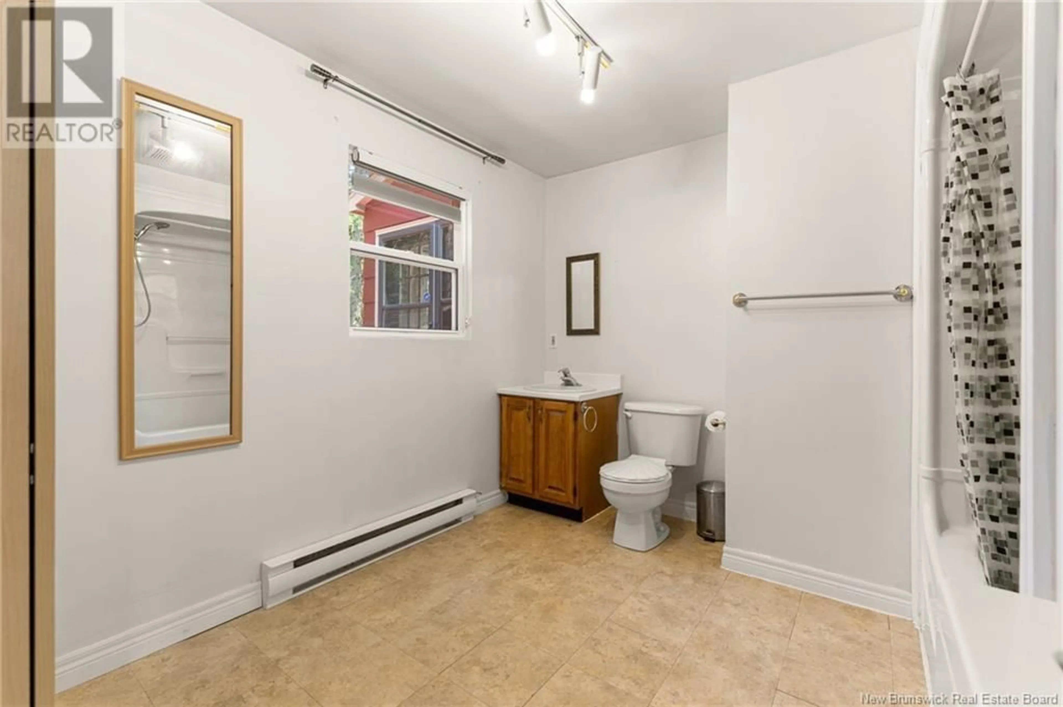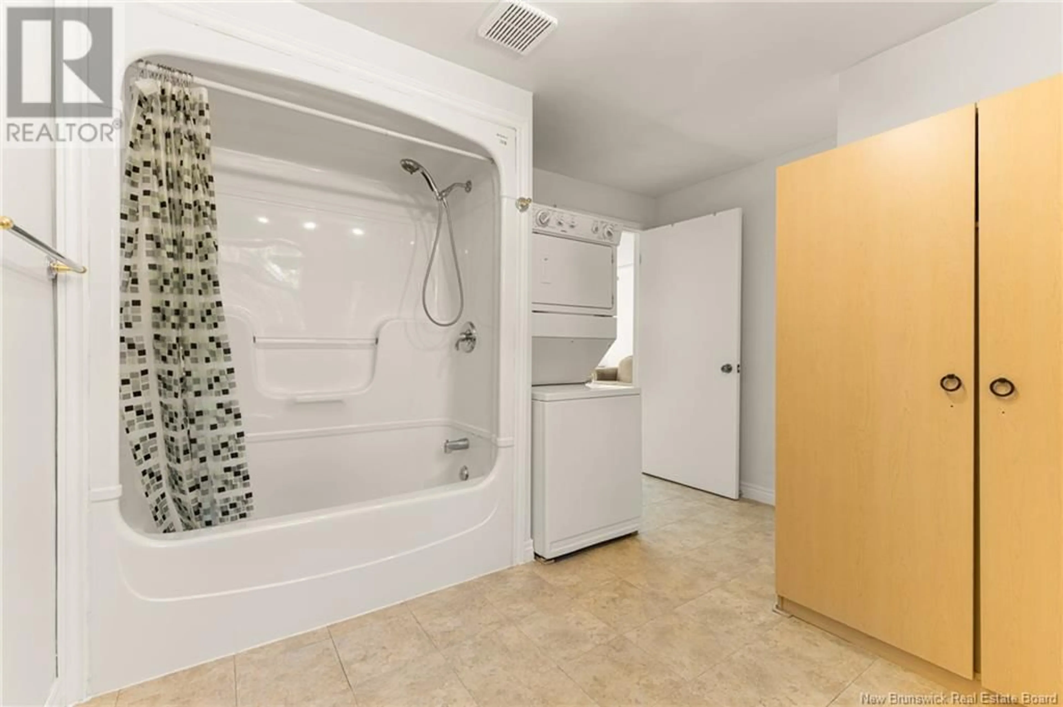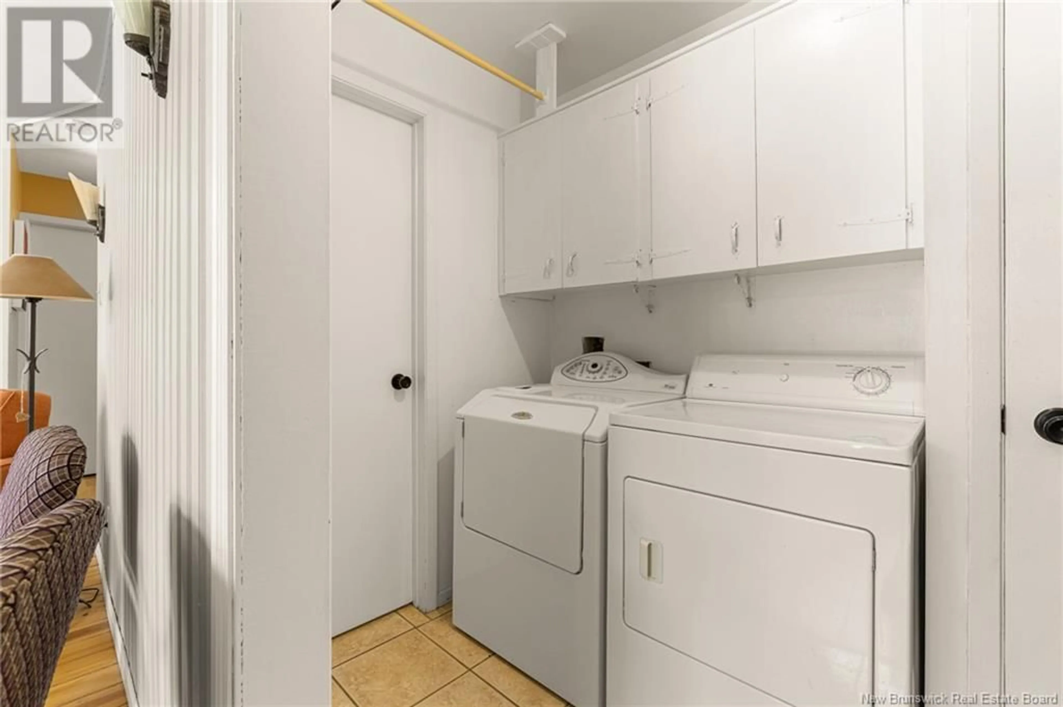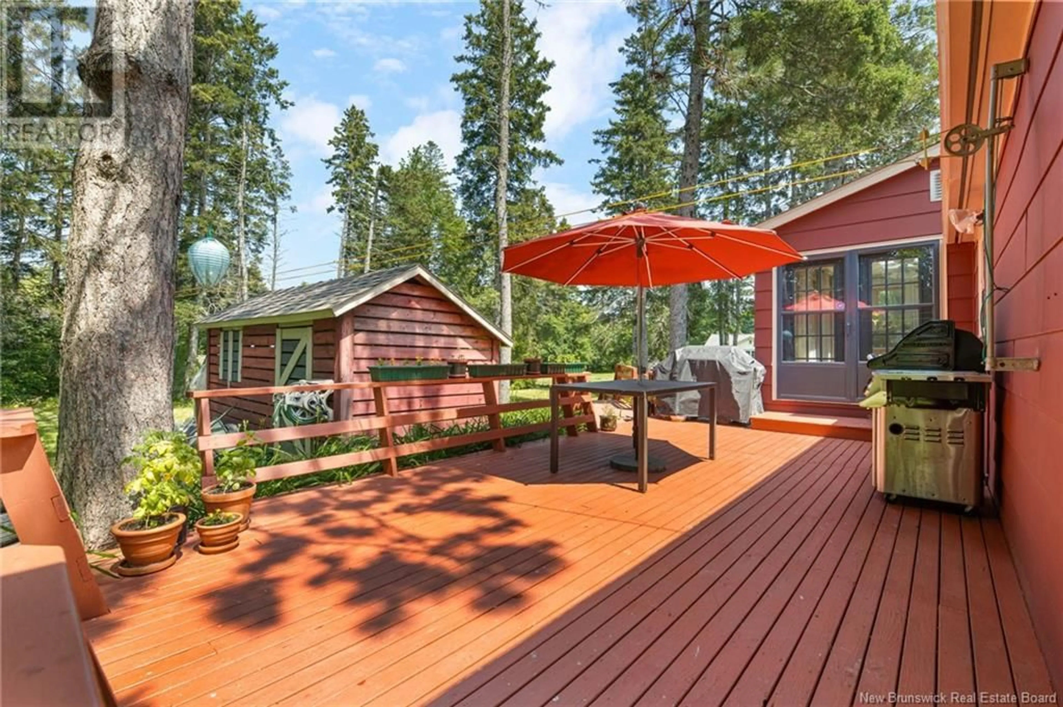10 EDGEWATER, Shediac Bridge, New Brunswick E4R1H7
Contact us about this property
Highlights
Estimated valueThis is the price Wahi expects this property to sell for.
The calculation is powered by our Instant Home Value Estimate, which uses current market and property price trends to estimate your home’s value with a 90% accuracy rate.Not available
Price/Sqft$198/sqft
Monthly cost
Open Calculator
Description
*** PUBLIC BEACH/WATER ACCESS // UPDATED 2 STOREY WITH IN-LAW SUITE OR INCOME POTENTIAL // FORCED AIR HEAT PUMP // PRIVATE MATURE TREED LOT *** Welcome to 10 Edgewater, this inviting 2 storey home with COLOUR LOCK EXTERIOR and IN-LAW SUITE is set on a beautifully landscaped and mature treed lot, just a SHORT WALK from a PUBLIC SANDY BEACH in Shediac Bridge. The main level is filled with NATURAL LIGHT and features a nice living room with WOOD STOVE and a cozy den with STONE-SURROUND WOOD STOVE, lovely CEILING BEAM, SKYLIGHTS, and access to your fantastic back deck and private backyard. The kitchen, FULLY REDONE in 2023, includes a PROPANE RANGE, WINE CHILLER, NEW APPLIANCES, GORGEOUS BACKSPLASH, and IN-FLOOR HEATING. You'll also find a handy office, 2pc bath, and laundry room on the main level. Upstairs, the very large primary bedroom offers a WALK-IN CLOSET and FULLY RENOVATED 4pc ENSUITE. 2 additional spacious bedrooms, another UPDATED 4pc bath with IN-FLOOR HEAT, and linen closets complete the upper level. The basement features high ceilings and a cold room, and is ready for your finishing touches. An added bonus is the BRIGHT IN-LAW SUITE - ideal for extended family, guests or rental income - with kitchen, living and dining area, 4pc bath with its own washer/dryer, and a comfortable bedroom. Additional highlights include a new well (2023), forced air heat pump for climate control, central vac, wood shed, and another storage barn with cement floor. Make this beauty yours! (id:39198)
Property Details
Interior
Features
Second level Floor
4pc Bathroom
8'3'' x 7'3''Bedroom
13'6'' x 12'9''Bedroom
11'10'' x 12'9''Primary Bedroom
15'3'' x 18'0''Property History
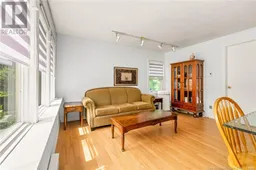 50
50
