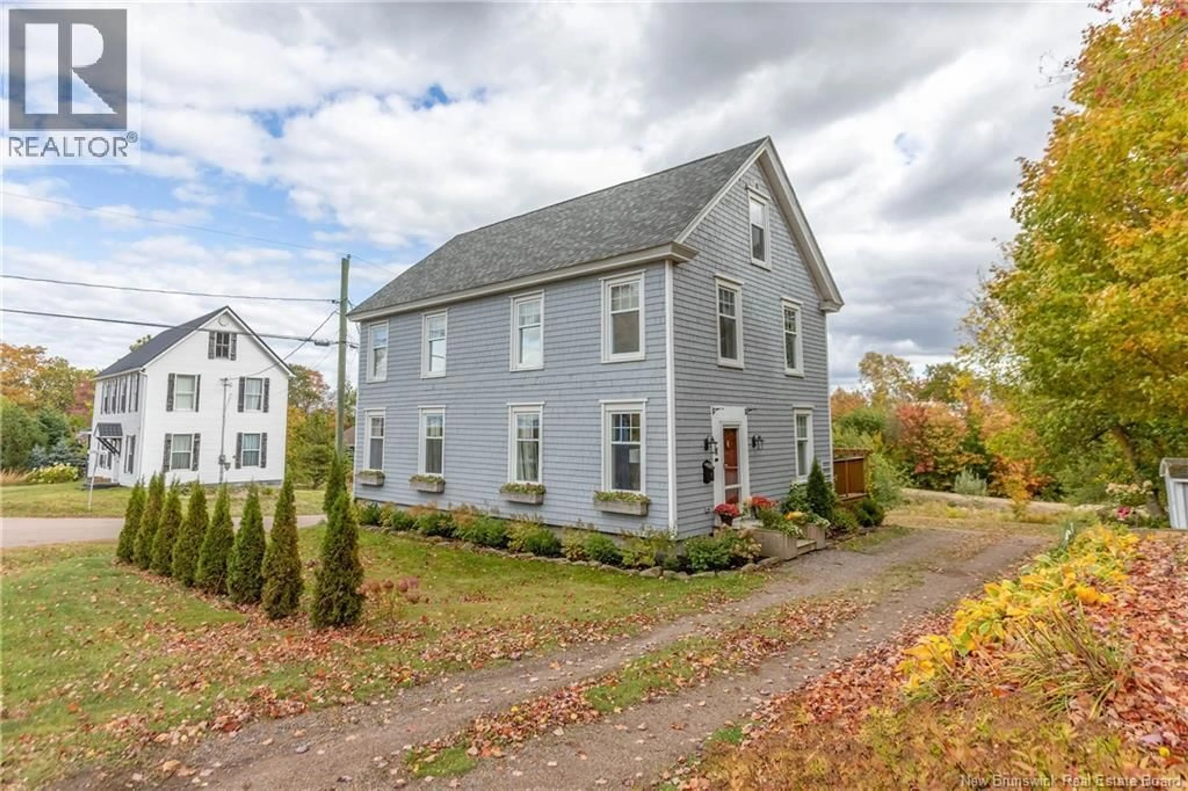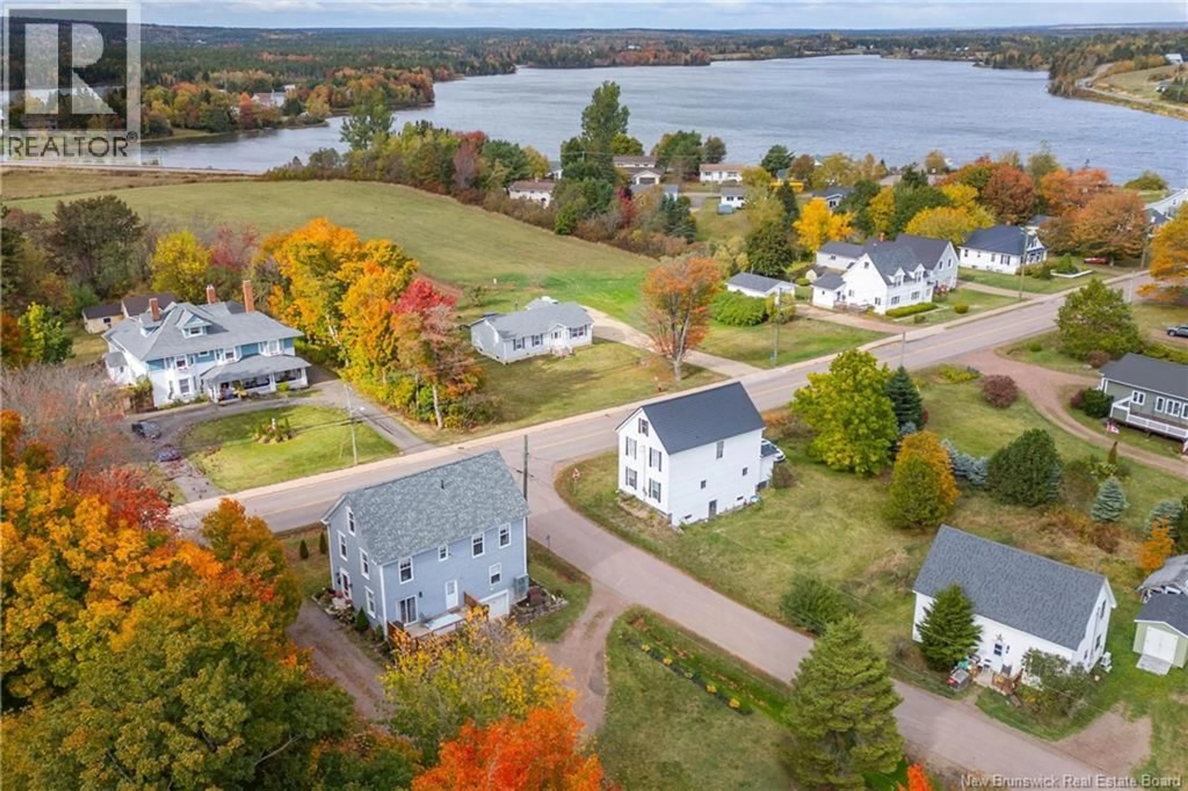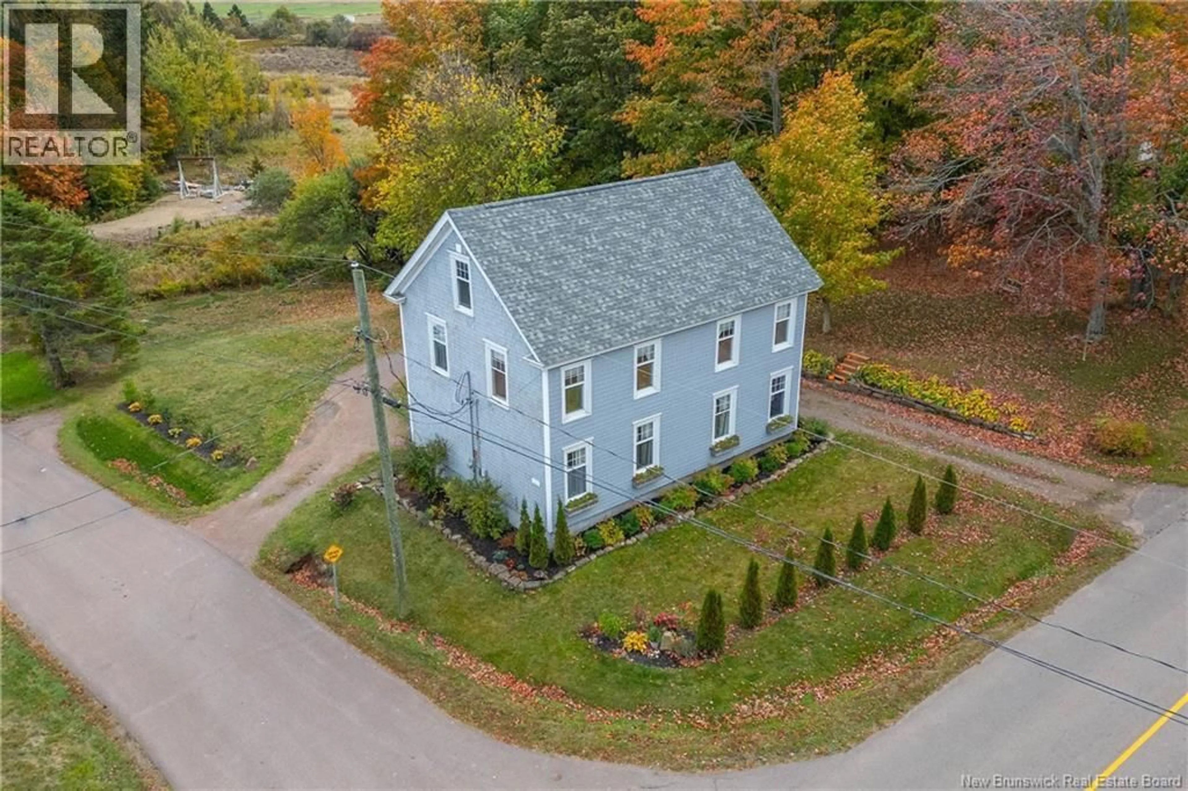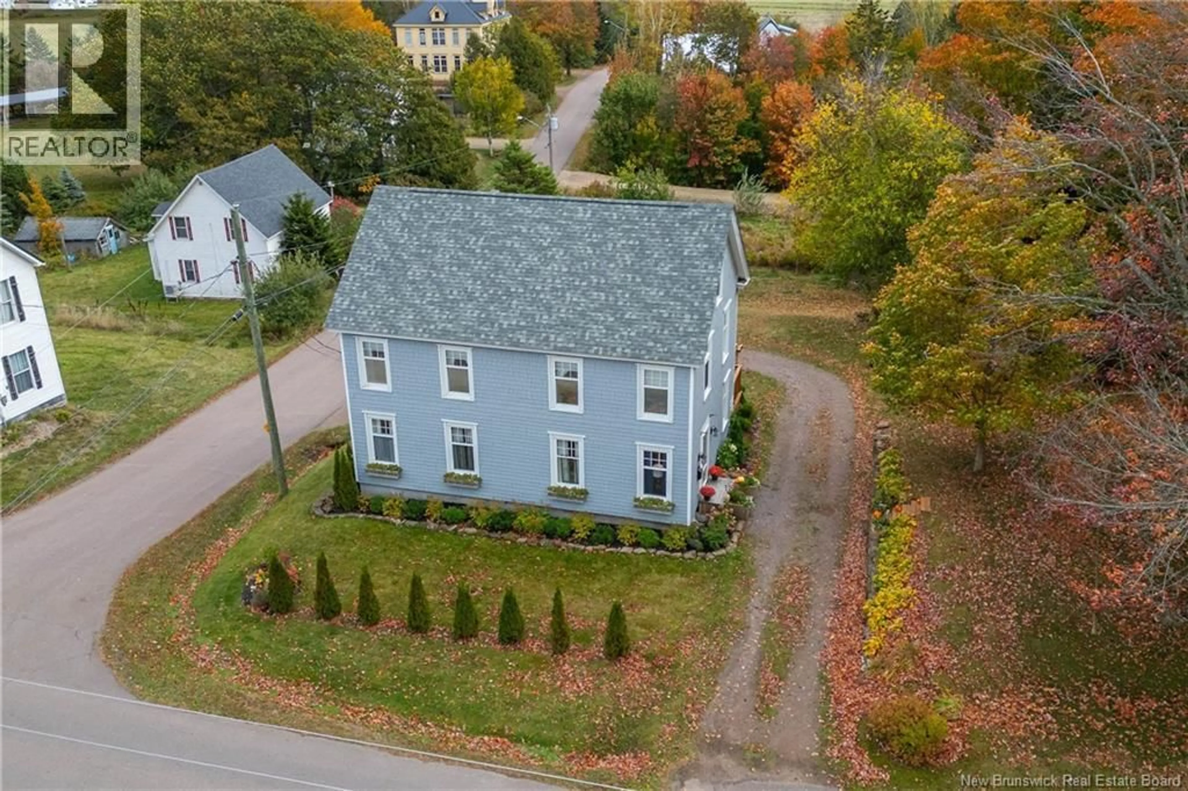1 SCHOOL LANE, Sackville, New Brunswick E4L3J8
Contact us about this property
Highlights
Estimated valueThis is the price Wahi expects this property to sell for.
The calculation is powered by our Instant Home Value Estimate, which uses current market and property price trends to estimate your home’s value with a 90% accuracy rate.Not available
Price/Sqft$200/sqft
Monthly cost
Open Calculator
Description
SIMPLY GORGEOUS HOME JUST STEPS TO SILVER LAKE! This home has seen extensive major upgrades from the new roof shingles all the way down to the newer concrete foundation! Sitting on a .79 acre lot with 3 parcels, and just a few minutes walk to the Silver Lake boat launch, park, and public beach. Classic cedar-shaked exterior, custom window boxes, beautiful perennial gardens, and a lovely backyard with a private fire-pit area and flower gardens tucked away at the back. Through the front door is the foyer which leads through to the living room and dining rooms. The kitchen has lovely butcher-block countertops, tile backsplash, and island. The family room has patio doors to the back deck, and there is a full bathroom with striking designer wallpaper. The second floor has an open landing with den/office, the primary bedroom, two guest bedrooms, a full 4pc bathroom, and a separate laundry room. The attic has potential for storage or additional future space. The basement is high, dry, insulated, and has a built-in single garage. Updates include: new foundation (2005), roof shingles (2022), updated electrical as needed (2022-2025), painted on 3 sides (2022), newly landscaped (2022-present), gravel in driveway (2023), flower boxes on front (2023), ducted central-air heat pump (2023), insulated basement (2024), fire pit area (2024), raised garden beds in back (2025), new butcher-block countertops and backsplash (2025), repainted throughout, new light fixtures (except one, 2022-2025). (id:39198)
Property Details
Interior
Features
Second level Floor
Laundry room
8'8'' x 5'2''Office
9'2'' x 8'9''4pc Bathroom
8'11'' x 8'8''Bedroom
8'8'' x 12'5''Property History
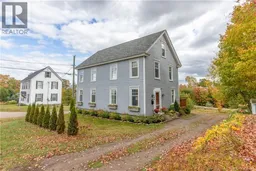 50
50
