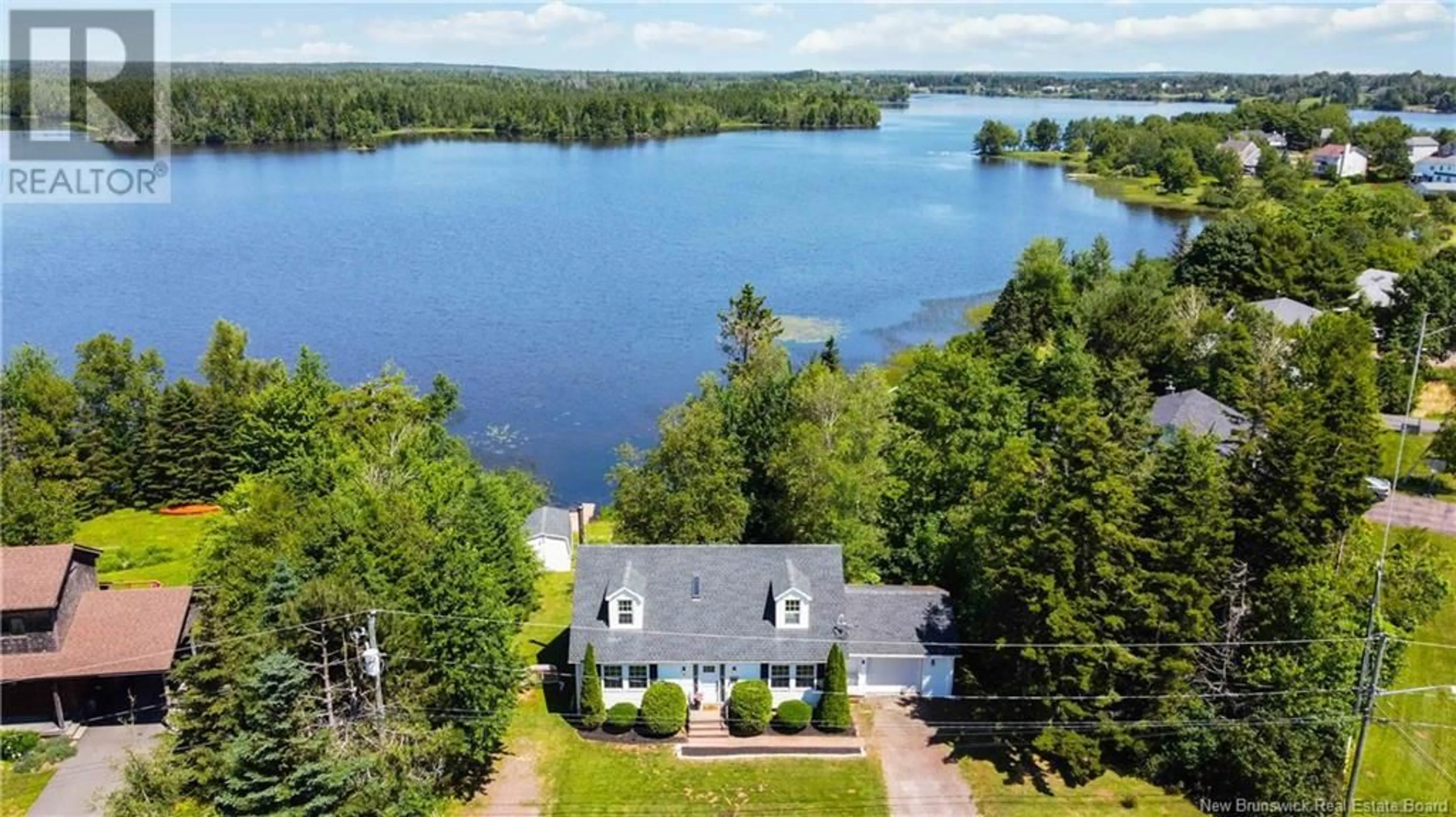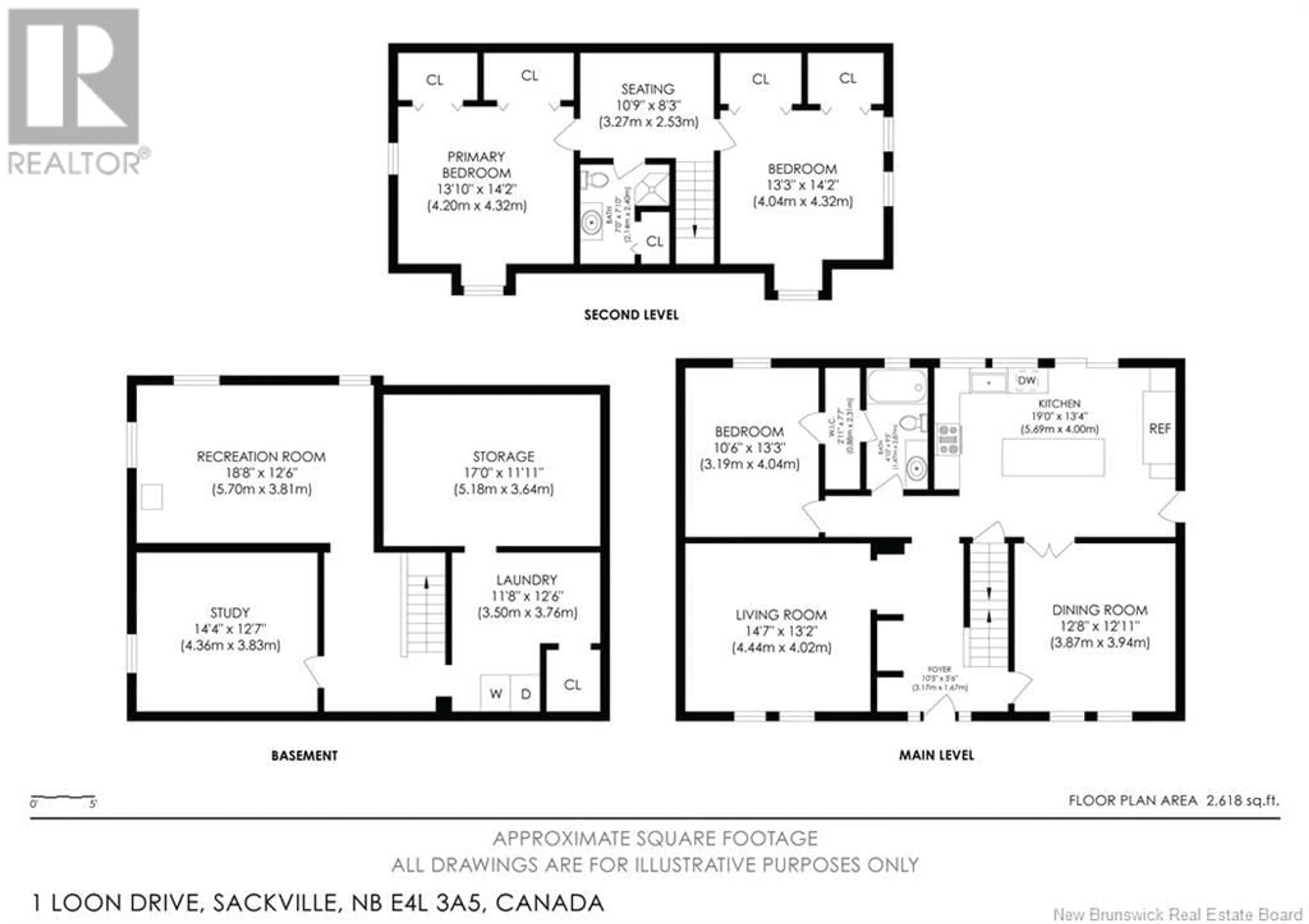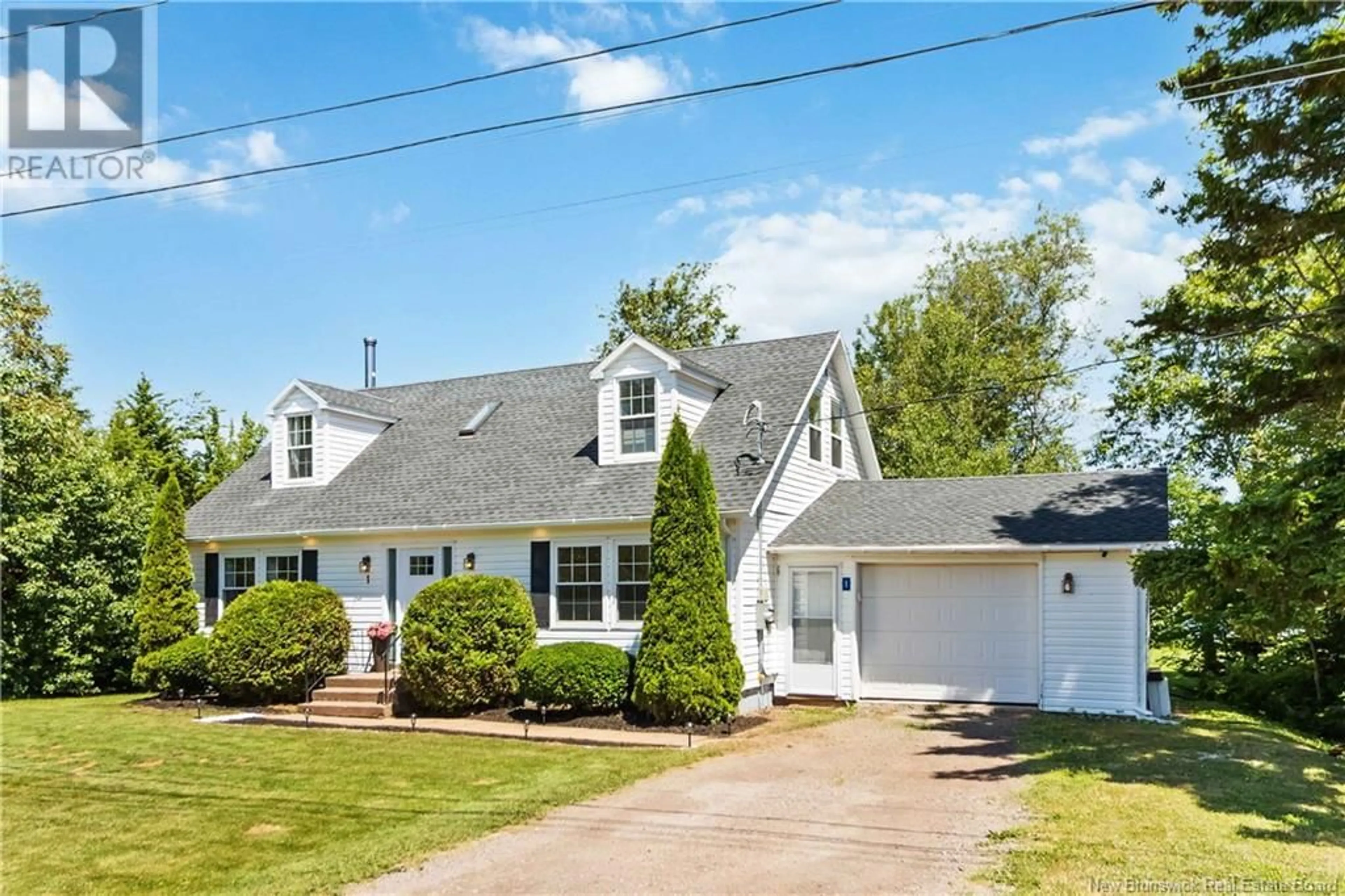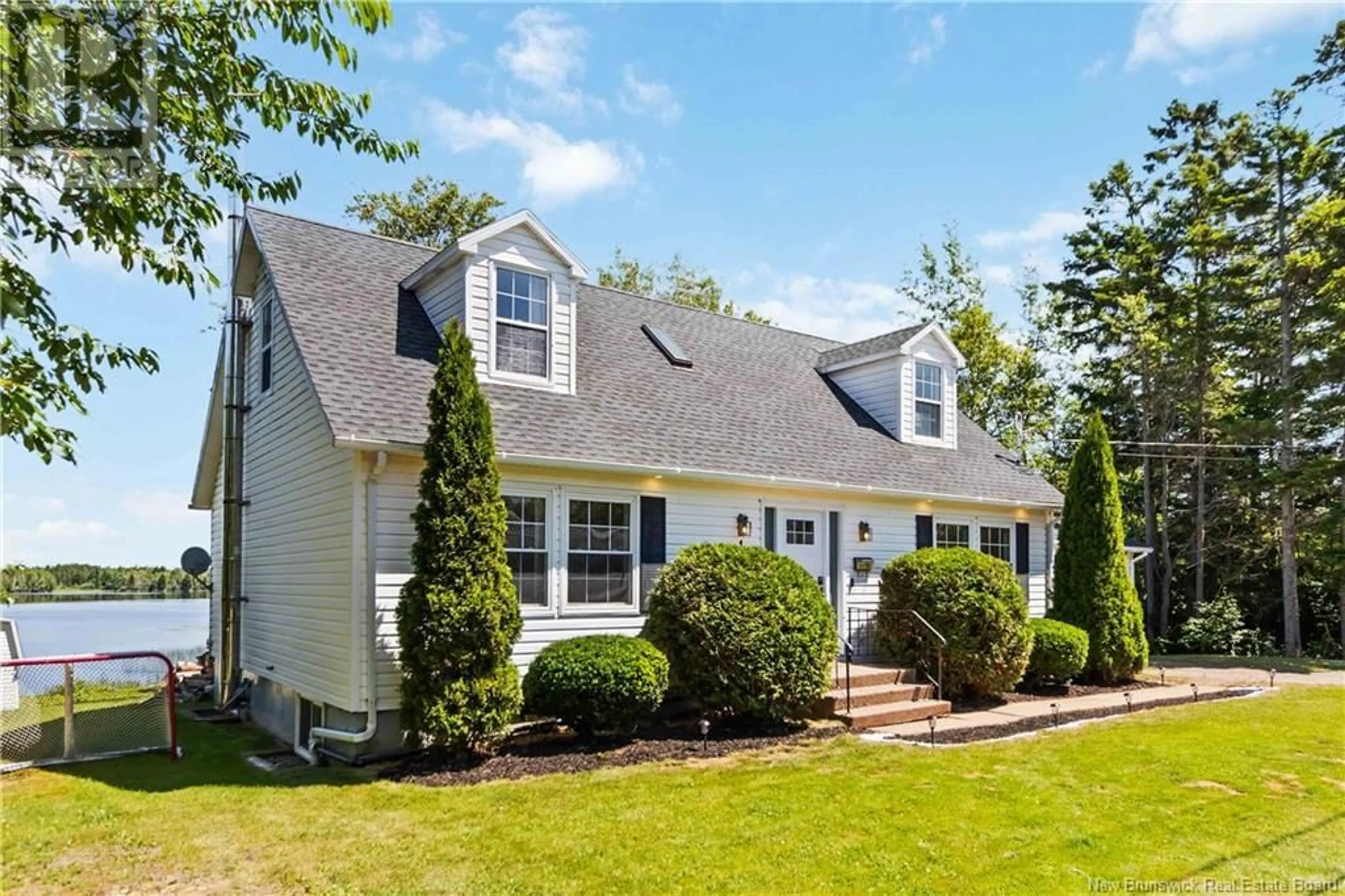1 LOON DRIVE, Sackville, New Brunswick E4L3A5
Contact us about this property
Highlights
Estimated valueThis is the price Wahi expects this property to sell for.
The calculation is powered by our Instant Home Value Estimate, which uses current market and property price trends to estimate your home’s value with a 90% accuracy rate.Not available
Price/Sqft$210/sqft
Monthly cost
Open Calculator
Description
Live the lake life - every season, every sunrise! Welcome to this fully renovated Cape Cod retreat on beautiful Silver Lake in Sackville, NB. Whether you're sipping coffee on the dock, kayaking at dawn, skating on your private winter rink, or relaxing by the fire after a swim, this home offers more than comfort - it delivers a lifestyle. Surrounded by trees in one of the areas most peaceful settings, this home has been thoughtfully upgraded from top to bottom. The main floor features wide plank luxury vinyl flooring - walk in with wet feet worry-free, and its scratch-resistant for pets. The custom kitchen stuns with an 8-foot quartz island, quartz counters, built-in pantry, custom range hood, propane stove, wine fridge, and a 60-inch, pro-style built-in refrigerator - all new premium appliances made for entertaining. Pot lights, new fixtures, and sunlight pour through brand-new windows. Downstairs, enjoy a fully redone basement with new drywall, ceiling, lighting, flooring, and a WETT-certified wood-burning fireplace (firewood included!). Also new: 200 AMP panel, baseboard heaters, two sump pumps, and washer/dryer. Outside, a gorgeous new front door and sidelights, plus outdoor pot lights, create warm curb appeal. Fully turnkey - homes like this on Silver Lake rarely come to market. Schedule your private tour today! (id:39198)
Property Details
Interior
Features
Main level Floor
Kitchen
13'4'' x 19'0''Dining room
12'11'' x 12'8''Living room
13'2'' x 14'7''Foyer
5'6'' x 10'5''Property History
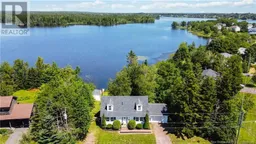 49
49
