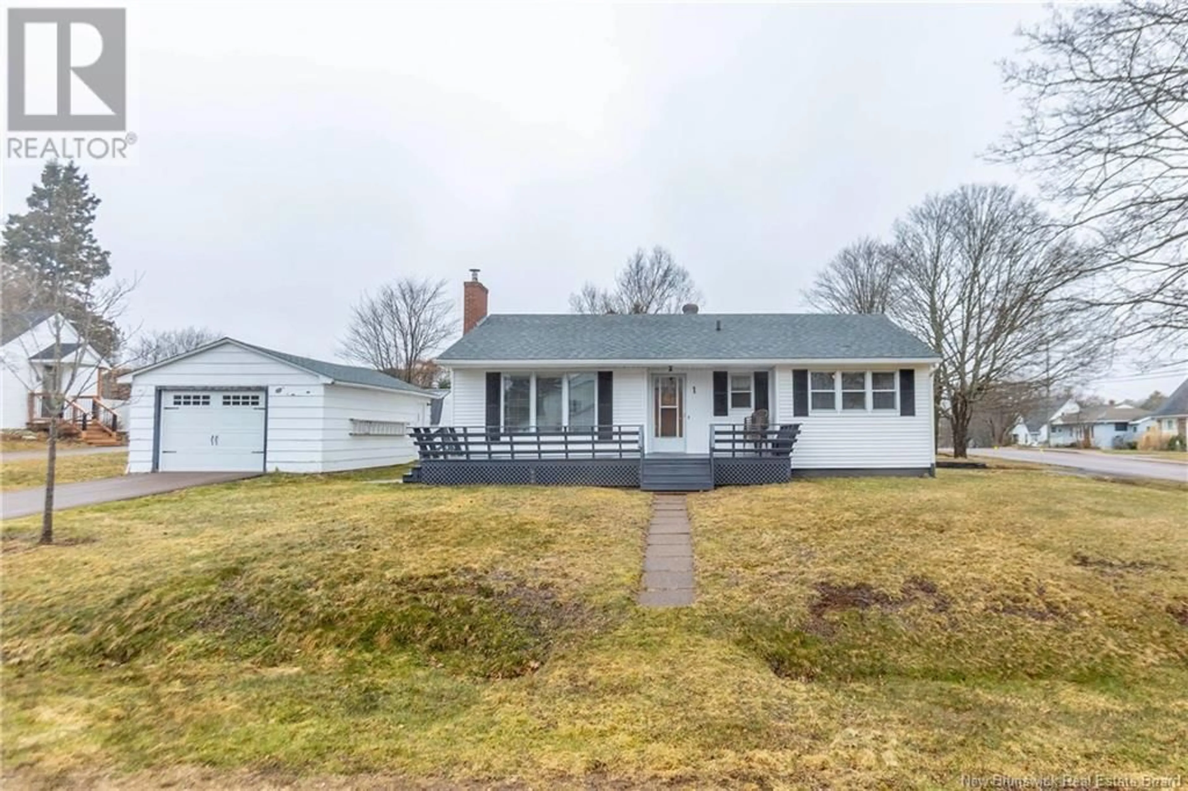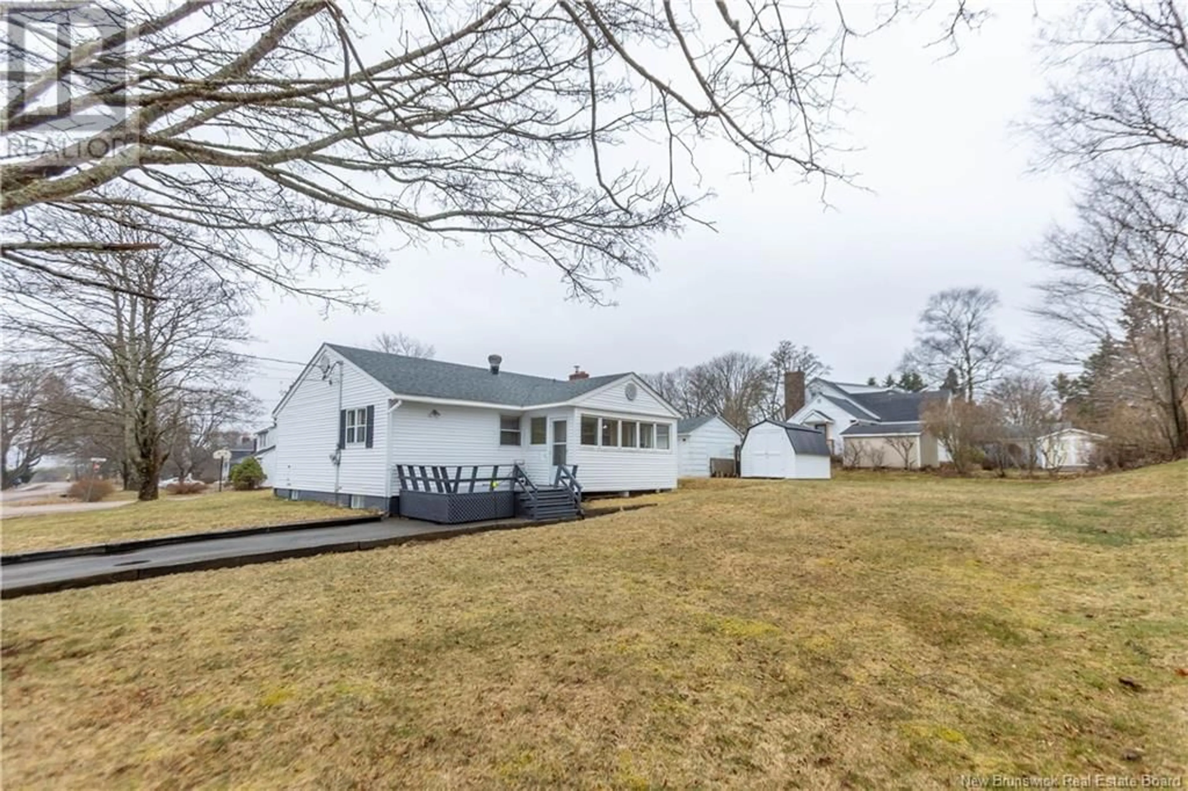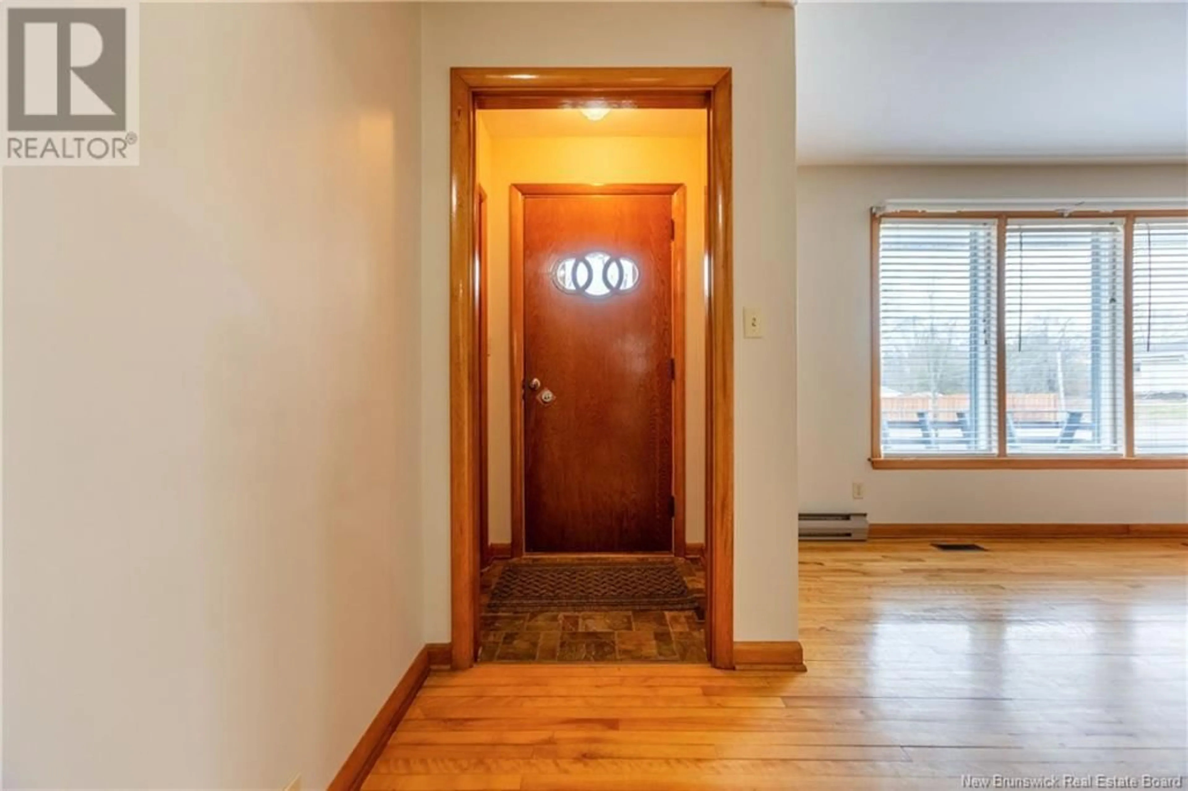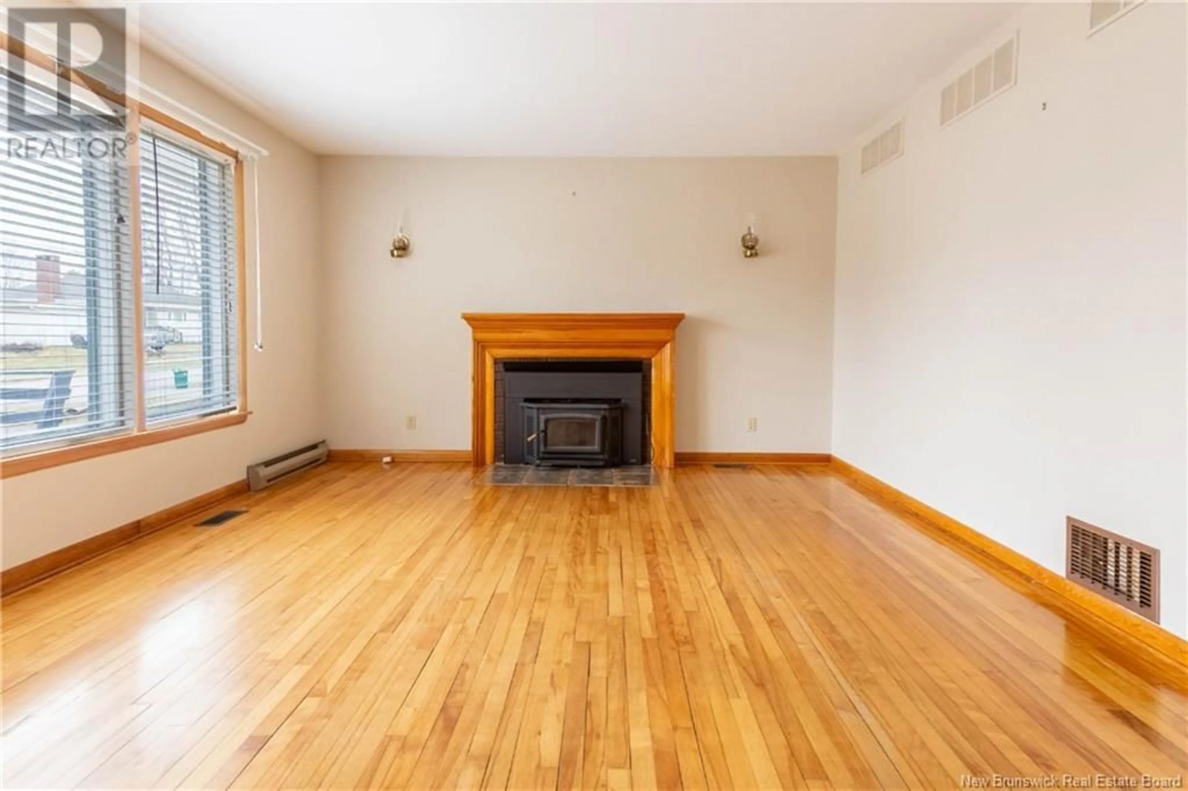1 GORDON STREET, Sackville, New Brunswick E4L3X4
Contact us about this property
Highlights
Estimated ValueThis is the price Wahi expects this property to sell for.
The calculation is powered by our Instant Home Value Estimate, which uses current market and property price trends to estimate your home’s value with a 90% accuracy rate.Not available
Price/Sqft$225/sqft
Est. Mortgage$1,200/mo
Tax Amount ()$2,439/yr
Days On Market2 days
Description
WELL-KEPT BUNGALOW WITH DETACHED GARAGE, LARGE CORNER LOT, IN A LOVELY NEIGHBOURHOOD! This home offers the convenience of being walking distance to everything, yet on a fantastic quiet street. A one minute walk to the Elementary School, and the Middle school, University, and downtown also a short walk away. With many great features, and original hardwood flooring throughout the main floor. Through the front door is a vestibule leading through to the spacious living room with wood fireplace. At the back is the amazing kitchen with oak cabinets and space for a dining area. Down the hall are three bedrooms and a full 4pc bathroom. There is a large sunroom on the back of the main floor with access to the back deck and yard. The basement has a rec room with sink, a non-conforming bedroom/office, a full 3pc bathroom, and a large storage/utility area. This home has two paved driveways, and a detached garage with automatic door opener, and a separate storage shed. New roof shingles (2024). (id:39198)
Property Details
Interior
Features
Basement Floor
Utility room
24'7'' x 18'7''3pc Bathroom
3'11'' x 11'10''Bedroom
7'9'' x 11'4''Recreation room
12'3'' x 18'11''Property History
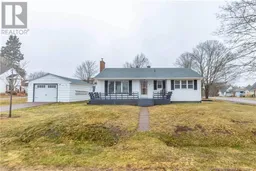 42
42
