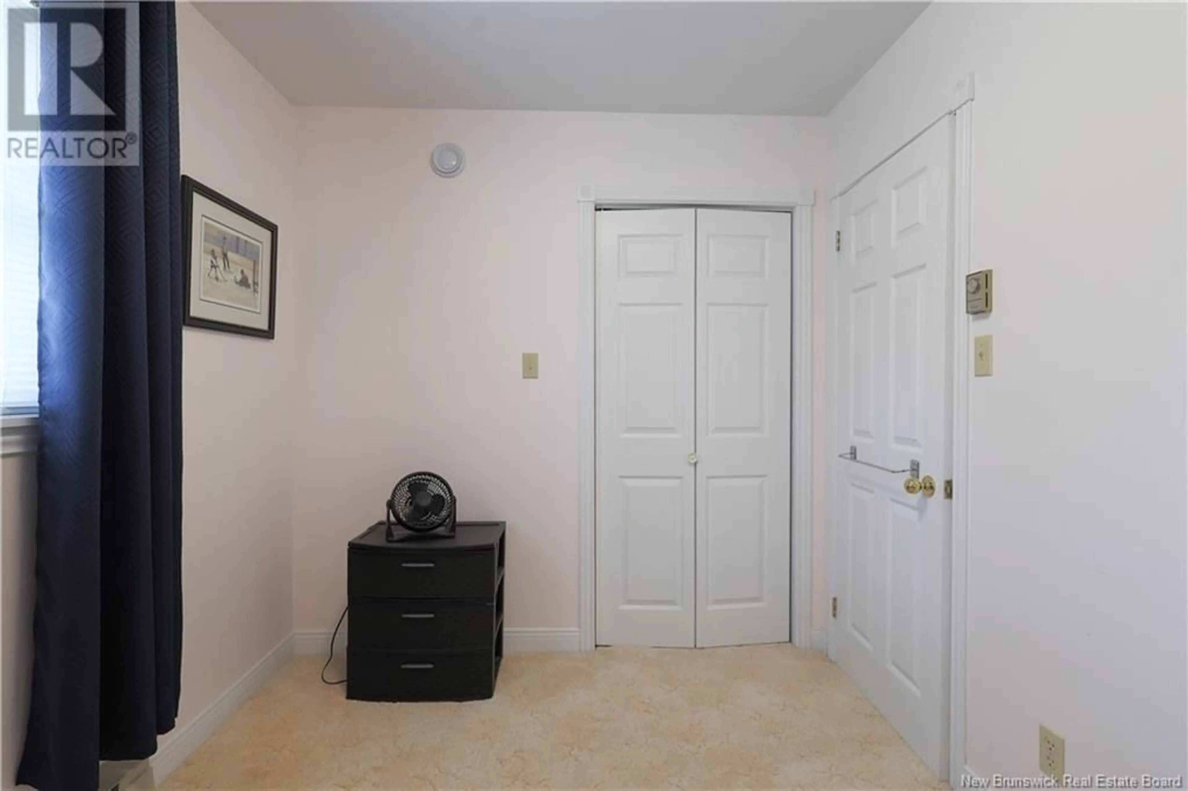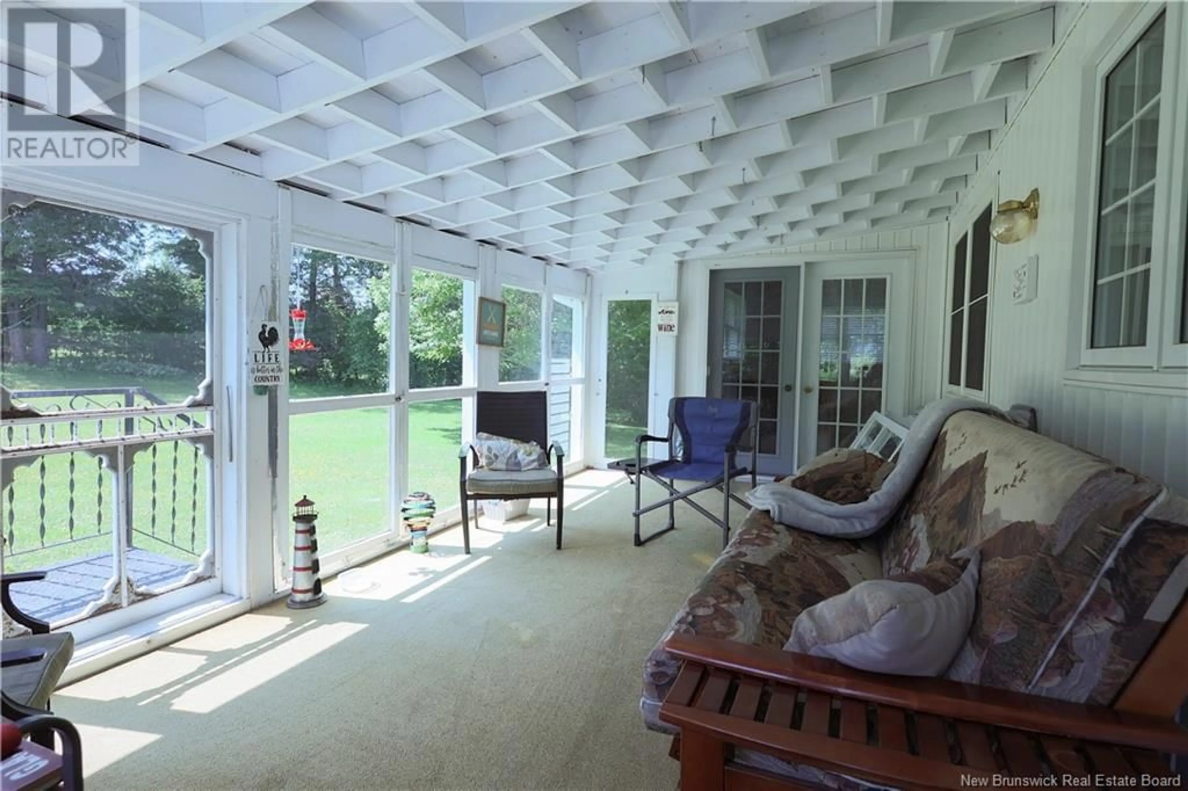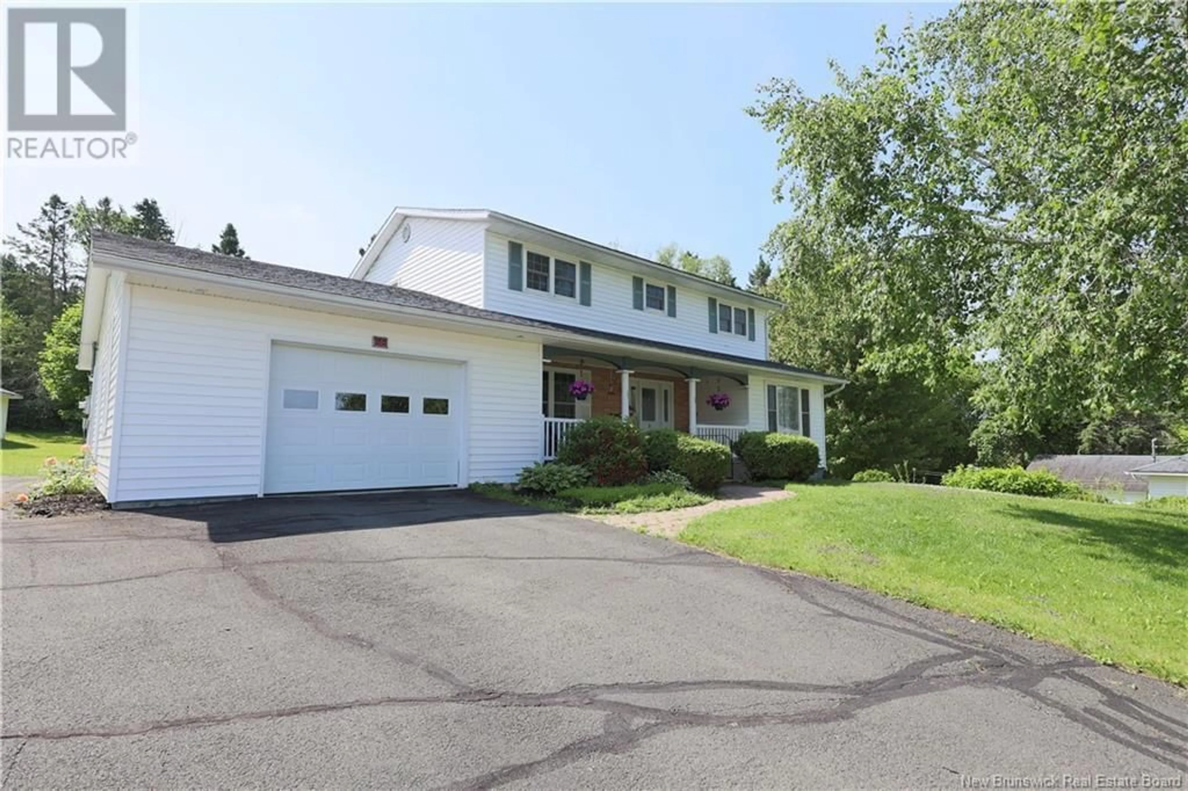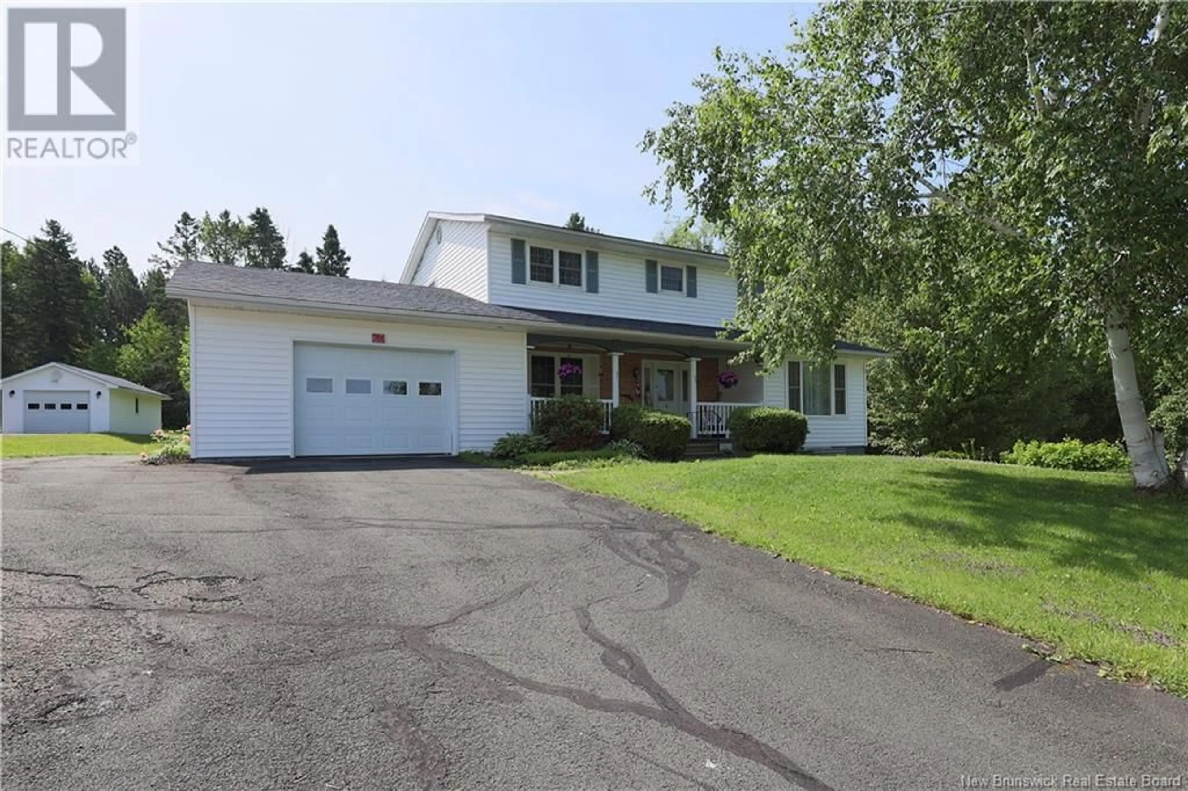68 BIRCHWOOD STREET, Perth-Andover, New Brunswick E7H1M9
Contact us about this property
Highlights
Estimated valueThis is the price Wahi expects this property to sell for.
The calculation is powered by our Instant Home Value Estimate, which uses current market and property price trends to estimate your home’s value with a 90% accuracy rate.Not available
Price/Sqft$154/sqft
Monthly cost
Open Calculator
Description
Welcome to this highly desirable neighborhood where this well-maintained 4-bedroom, 2.5-bathroom home offers the perfect blend of comfort, privacy, and outdoor lifestyle. Just a minutes walk to the NB trail and the SJ river, this property is ideal for those who love to explore and enjoy nature. Situated on over 1/3 acre, the beautifully landscaped lot enhances the homes curb appeal and provides plenty of space for outdoor enjoyment. The attached, oversized single-car garage offers additional storage and convenience, with direct access to a practical entry area that includes a laundry space and half bath. The large, functional kitchen with ample cabinetry and workspace is perfect for the home chef. The cozy living room, complete with a propane fireplace, is ideal for family gatherings and opens directly to a bright and airy 3-season sunroom offering plenty of privacy, perfect for relaxing in comfort while enjoying views of the outdoors. The main floor also features a formal dining room, a welcoming family room, and a front entryway that adds to the homes classic layout. Upstairs, youll find four spacious bedrooms with generous closet space, including a large primary bedroom featuring a walk-in closet and private en-suite bathroom. A full family bath completes the upper level. With abundant natural light, thoughtful design, and a prime location, this move-in ready home is an exceptional opportunity. Dont miss your chance to own this gem in Perth-Andover! (id:39198)
Property Details
Interior
Features
Main level Floor
Foyer
9'3'' x 4'5''Family room
19'4'' x 12'Laundry room
7'7'' x 12'1''2pc Bathroom
5'10'' x 4'Property History
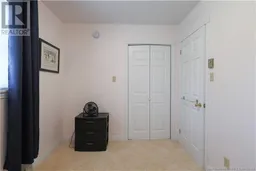 50
50
