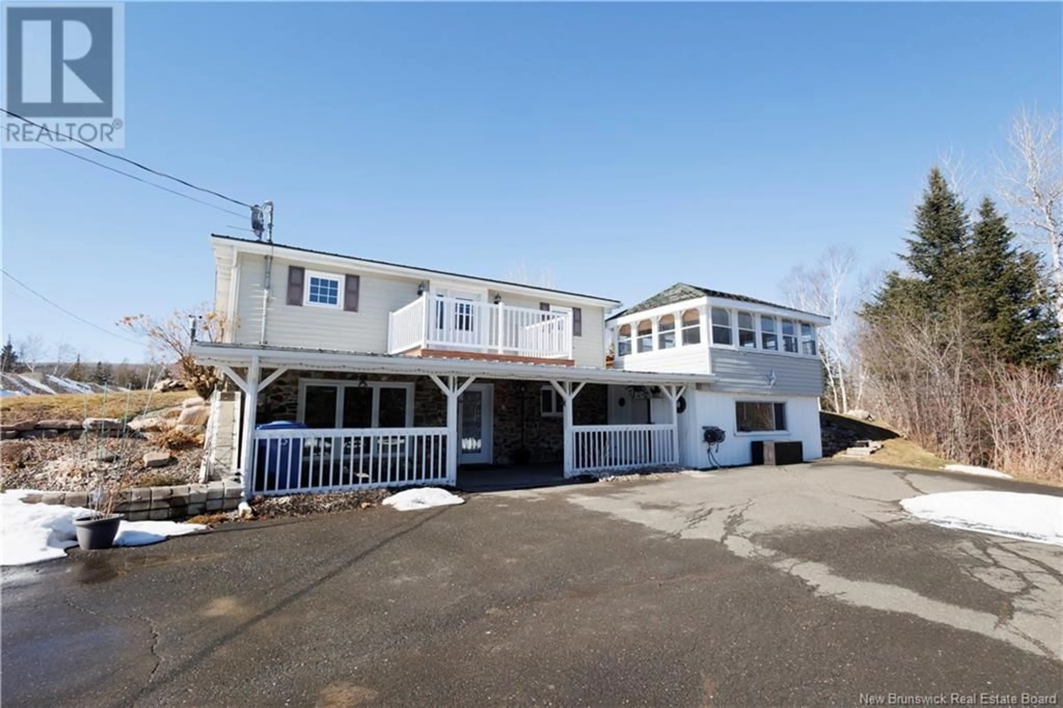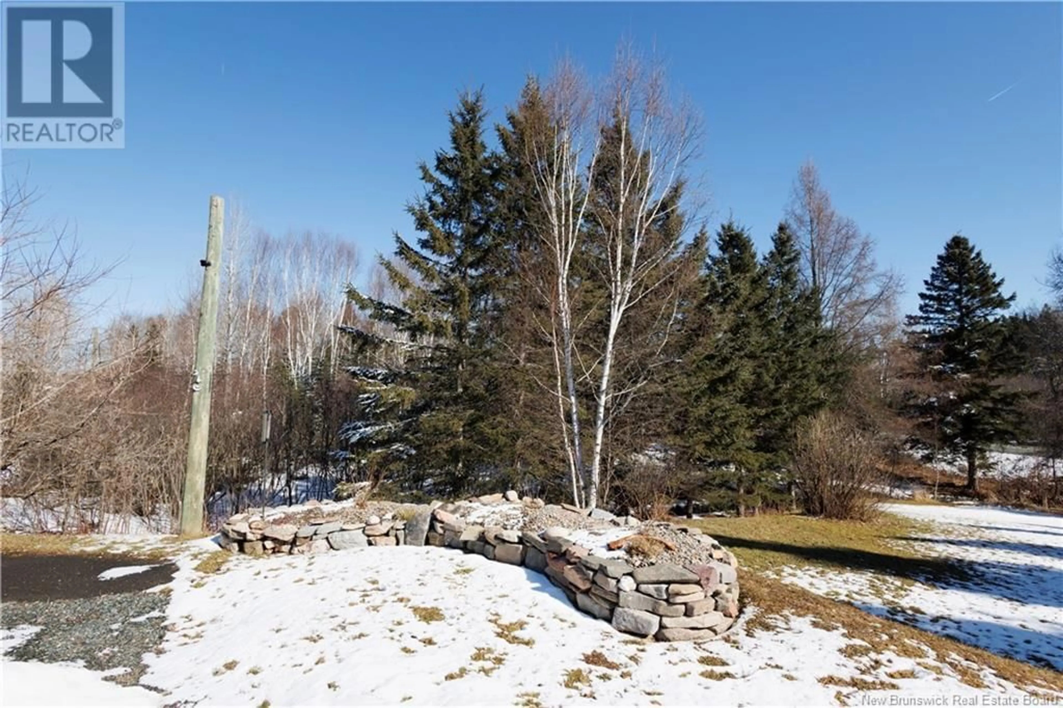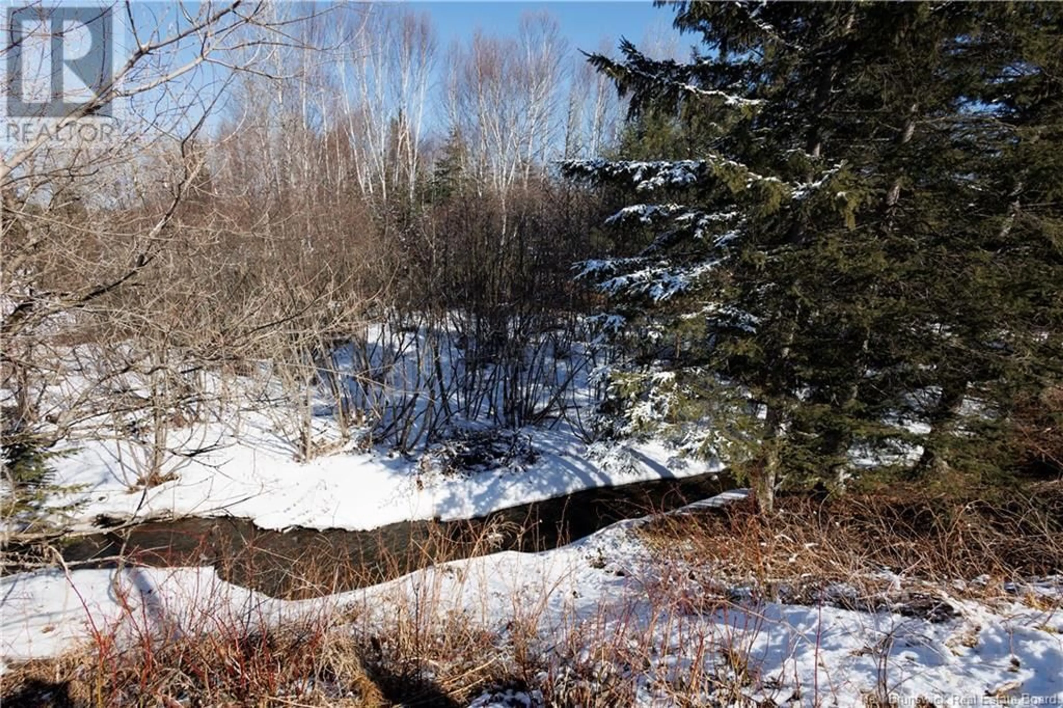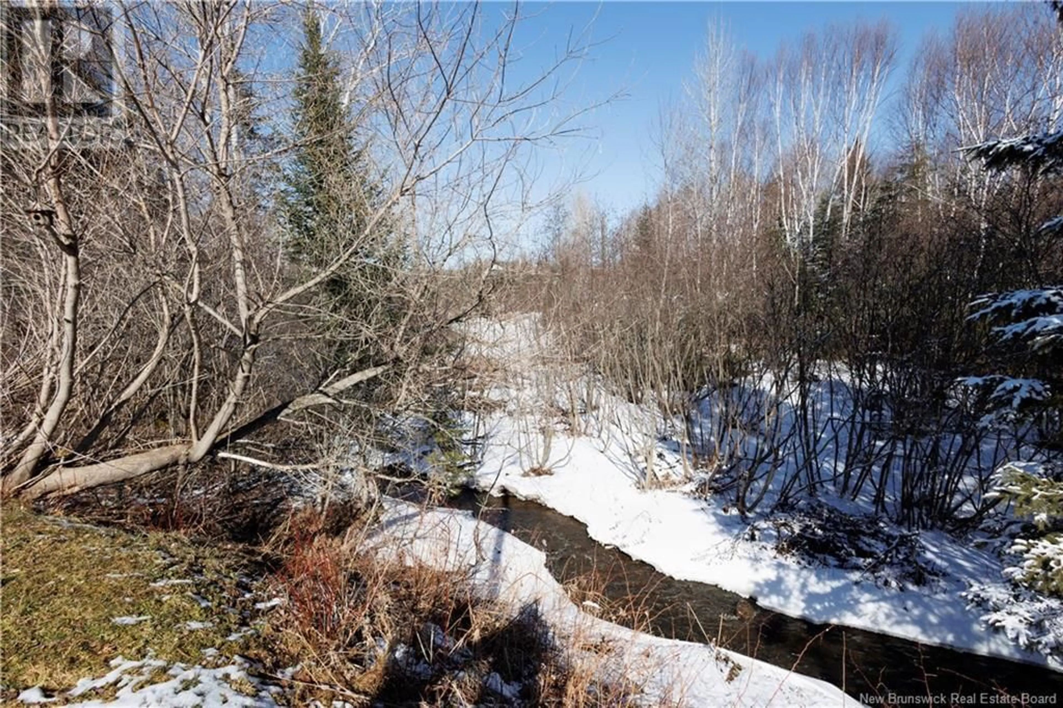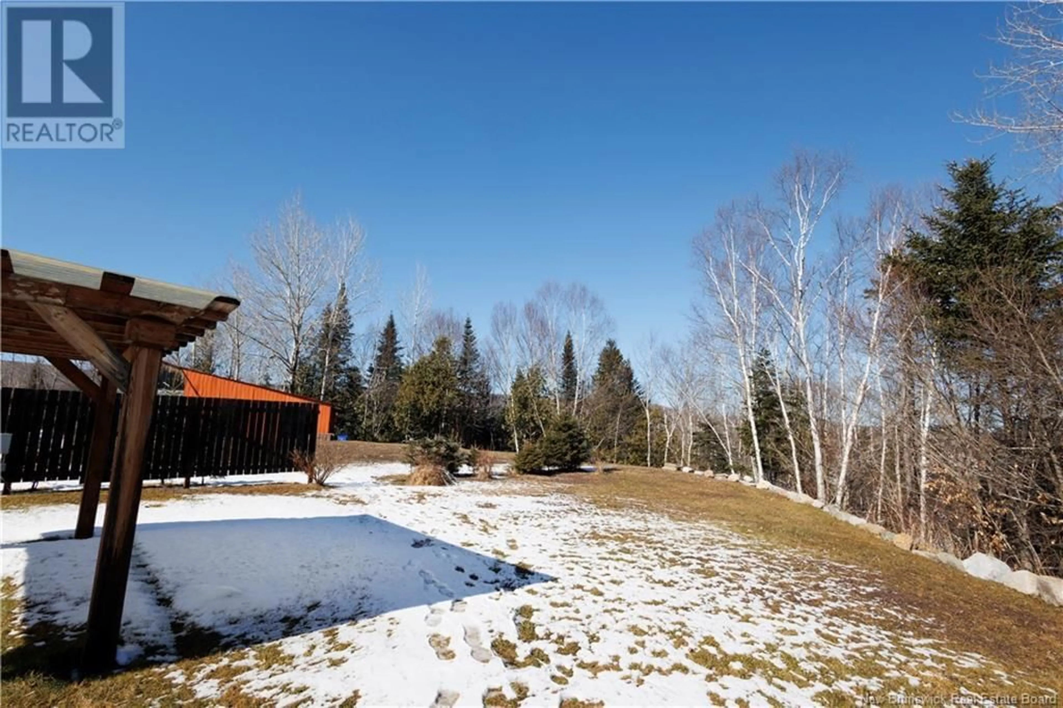649 ENTERPRISE ROAD, Enterprise, New Brunswick E7G1M8
Contact us about this property
Highlights
Estimated valueThis is the price Wahi expects this property to sell for.
The calculation is powered by our Instant Home Value Estimate, which uses current market and property price trends to estimate your home’s value with a 90% accuracy rate.Not available
Price/Sqft$150/sqft
Monthly cost
Open Calculator
Description
Discover serenity in this expansive 3-bedroom retreat, nestled on over 2 acres of picturesque land with a soothing stream winding through the property. Step inside to find cathedral ceilings and an open-plan layout that creates an inviting atmosphere throughout. The spacious living area flows seamlessly into the well-appointed kitchen and dining space, offering the perfect setting for gatherings and entertaining. Escape to the upstairs oasis, where three cozy bedrooms await along with an additional bathroom, office space, and versatile open-plan area that can be tailored to suit your needs. Step out onto the balcony or deck and breathe in the fresh air as you take in the tranquil surroundings. Outside, a covered pergola beckons, providing the ultimate spot for relaxation and unwinding. For those rainy days, retreat to the covered gazebo and enjoy 360-degree views of the lush landscape. Convenience meets functionality with a spacious 40x40 garage complete with a mechanics pit and ample storage space, perfect for housing your vehicles and outdoor gear. Plus, an additional storage shed offers even more room for your belongings. Don't miss out on the opportunity to make this your own private sanctuary. Schedule your viewing today and experience the peace and tranquility that this beautiful property has to offer. (id:39198)
Property Details
Interior
Features
Second level Floor
Other
7' x 17'Bedroom
10' x 10'Bedroom
10' x 10'Bath (# pieces 1-6)
3'2'' x 10'Property History
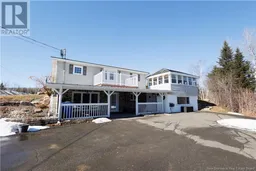 44
44
