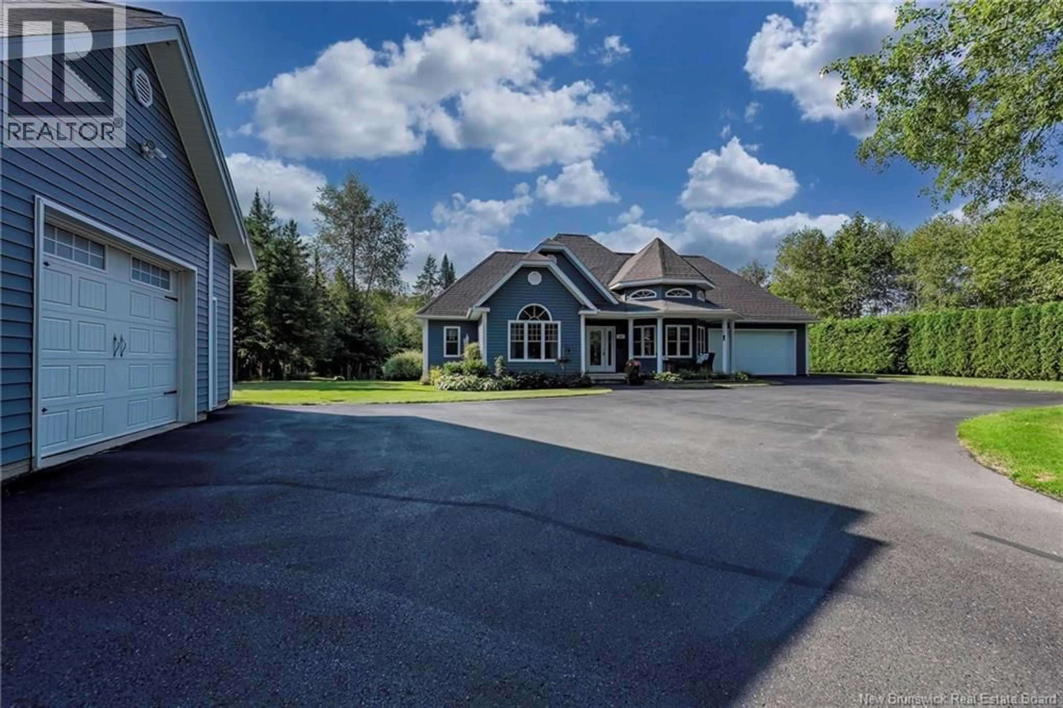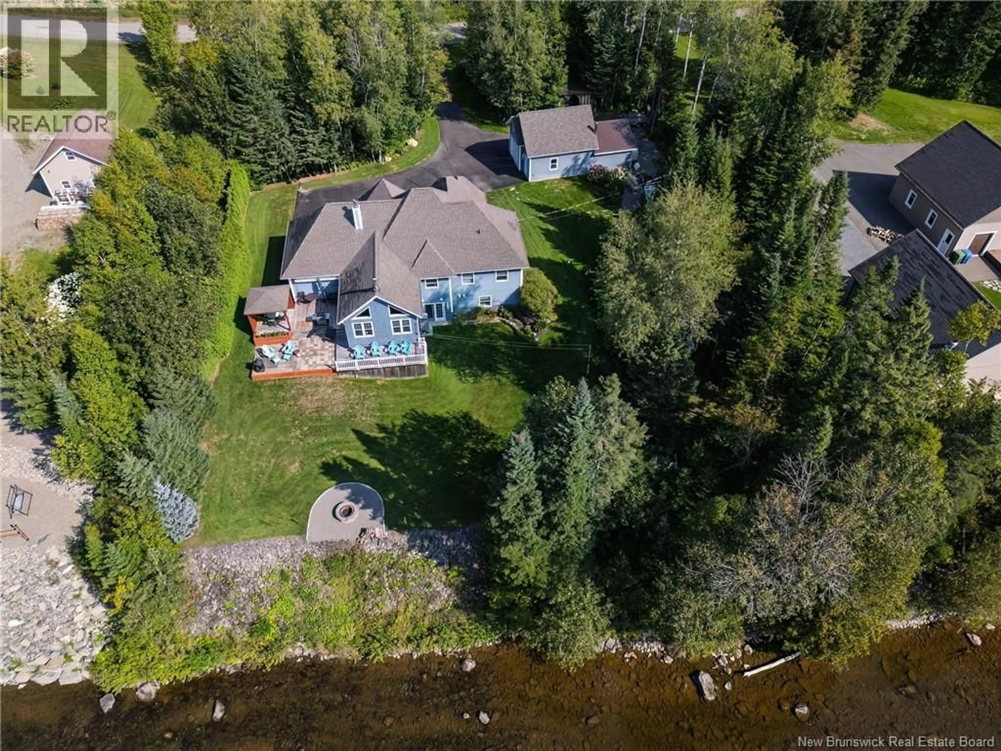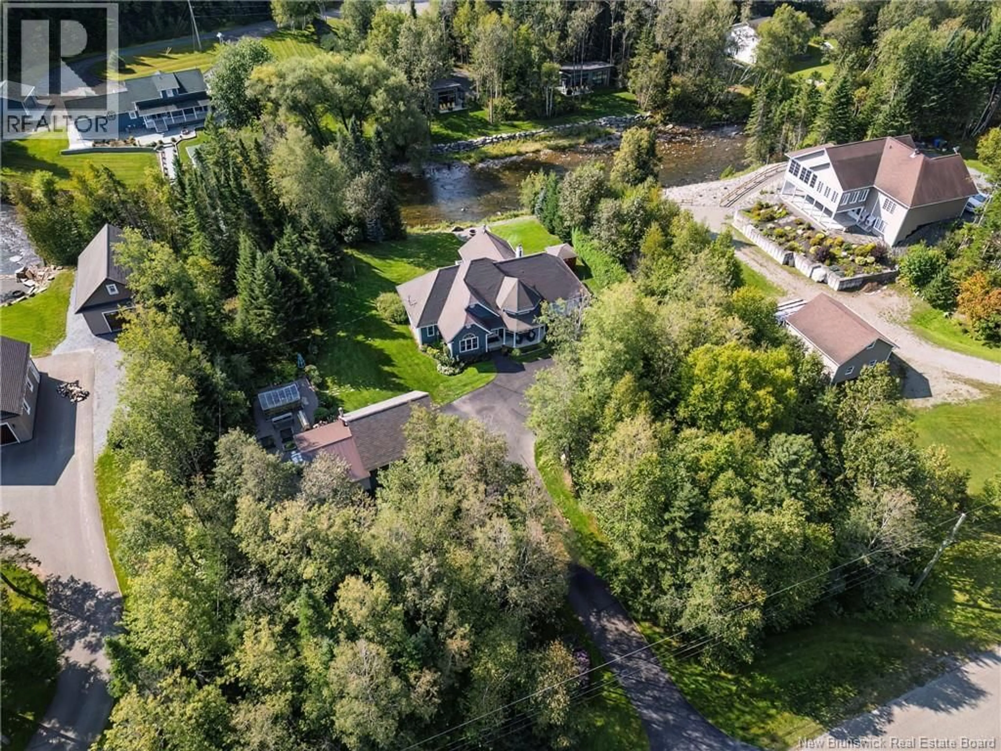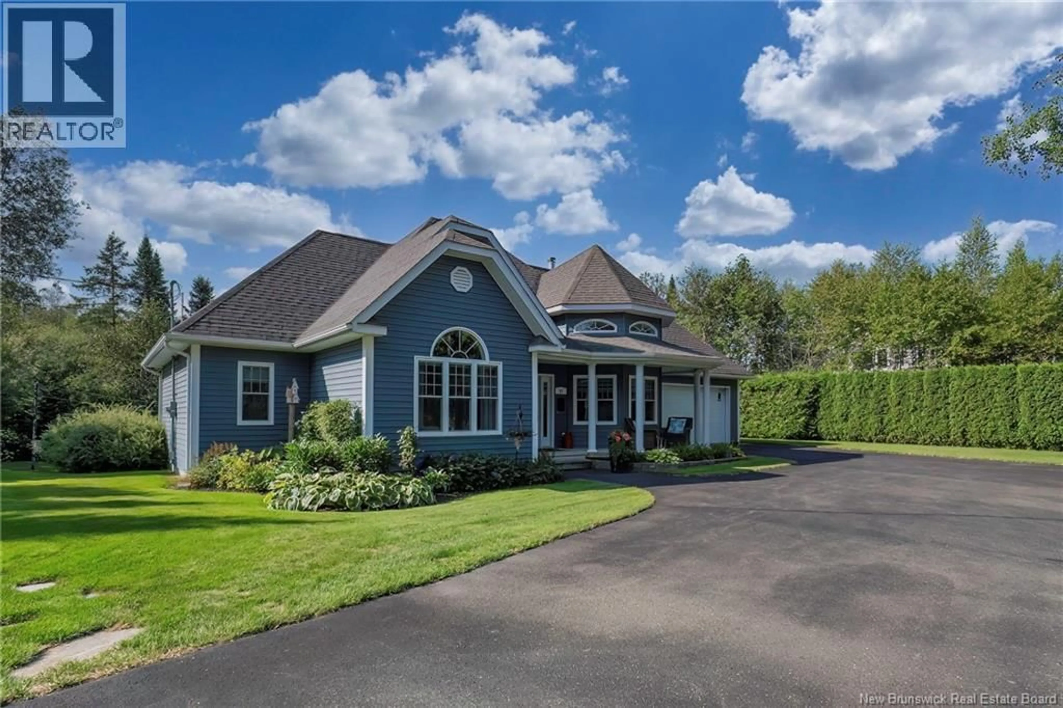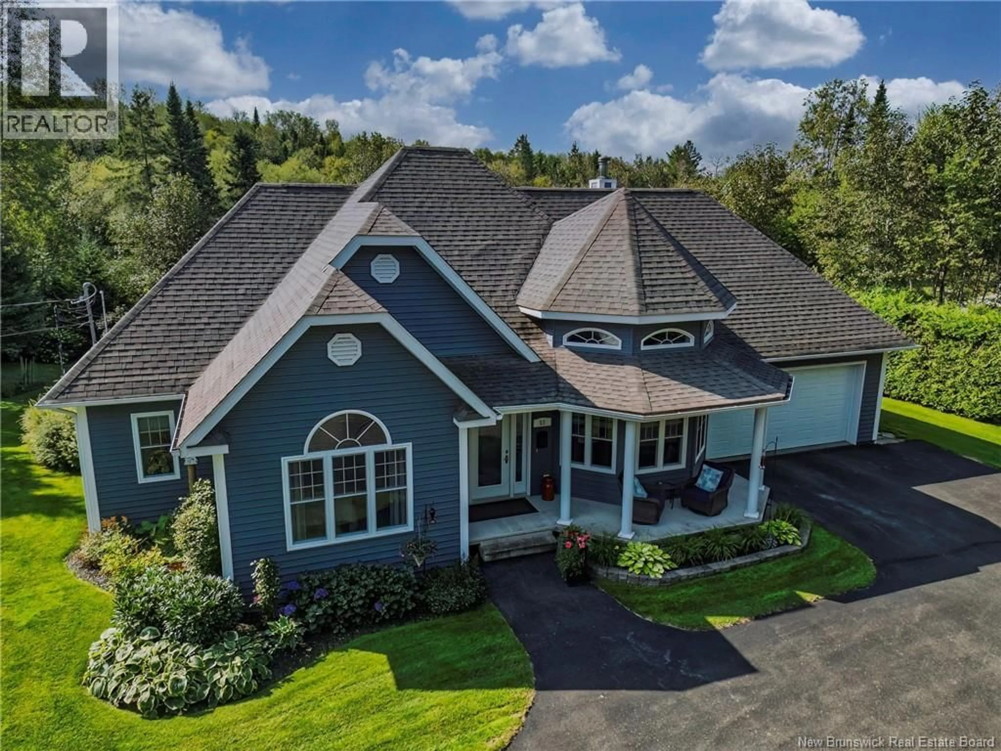63 RIVERSIDE CRESCENT, DSL de Drummond/DSL of Drummond, New Brunswick E3Y3Y2
Contact us about this property
Highlights
Estimated valueThis is the price Wahi expects this property to sell for.
The calculation is powered by our Instant Home Value Estimate, which uses current market and property price trends to estimate your home’s value with a 90% accuracy rate.Not available
Price/Sqft$232/sqft
Monthly cost
Open Calculator
Description
Welcome to your dream waterfront property, perfectly situated on the Little River and just five minutes from downtown Grand Falls. This gorgeous home offers the ultimate blend of privacy, serenity, and convenience. From the moment you arrive, the paved driveway and charming curb appeal set the tone. Step inside through the main foyer and youll be welcomed by a bright, open-concept main floor featuring a modern kitchen with a walk-in pantry and a dining area that flows seamlessly into a breathtaking sunroom. Here, cathedral ceilings, a wood-burning fireplace, and stunning river views create the perfect place to relax or entertain. The spacious living room boasts soaring ceilings, while the primary suite includes a walk-in closet and ensuite with a soaker tub and stand-up shower. A second bedroom and versatile laundry room, which could easily serve as a third bedroom, complete the main level. The partially finished basement is full of potential, already offering a large living area, a third bedroom currently used as an office, plenty of storage, and a bathroom awaiting your finishing touches. With a walkout to the backyard, this level also features convenient access to the garage-under-garage workshop area, which houses the central air heat pump (only four years old). Additional features include an attached finished garage and a detached workshop with its own bathroom and storage area. Unbeatable location, stunning features, and peaceful setting, this home is a GEM! (id:39198)
Property Details
Interior
Features
Basement Floor
Bedroom
11'2'' x 14'5''Property History
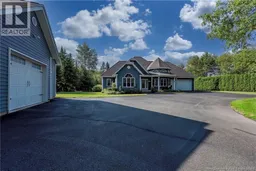 49
49
