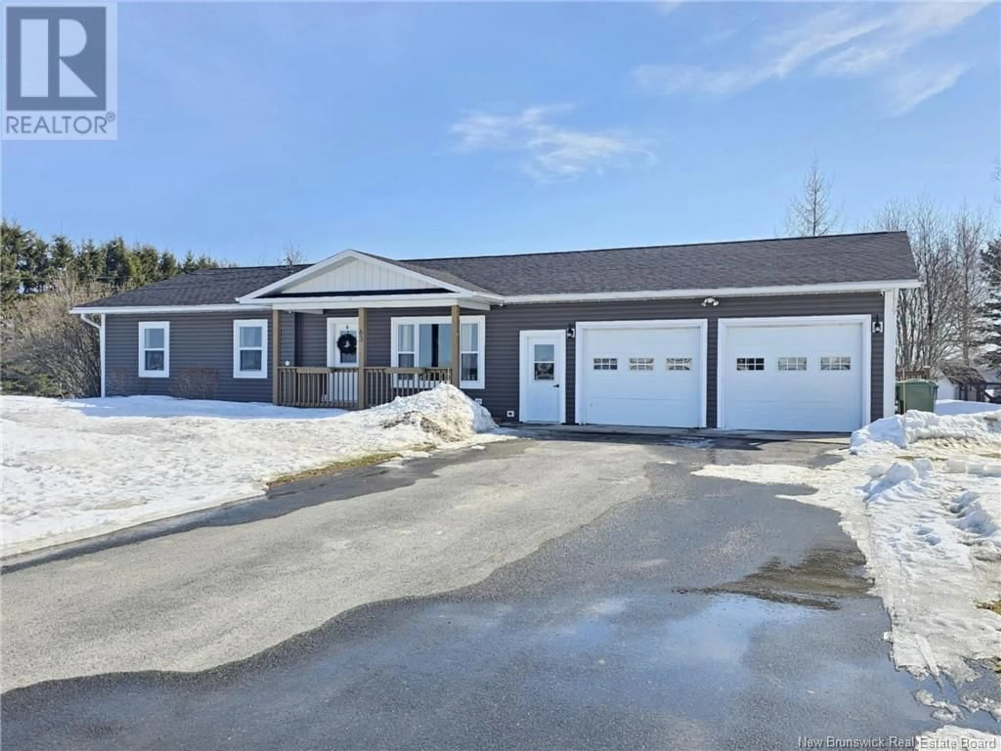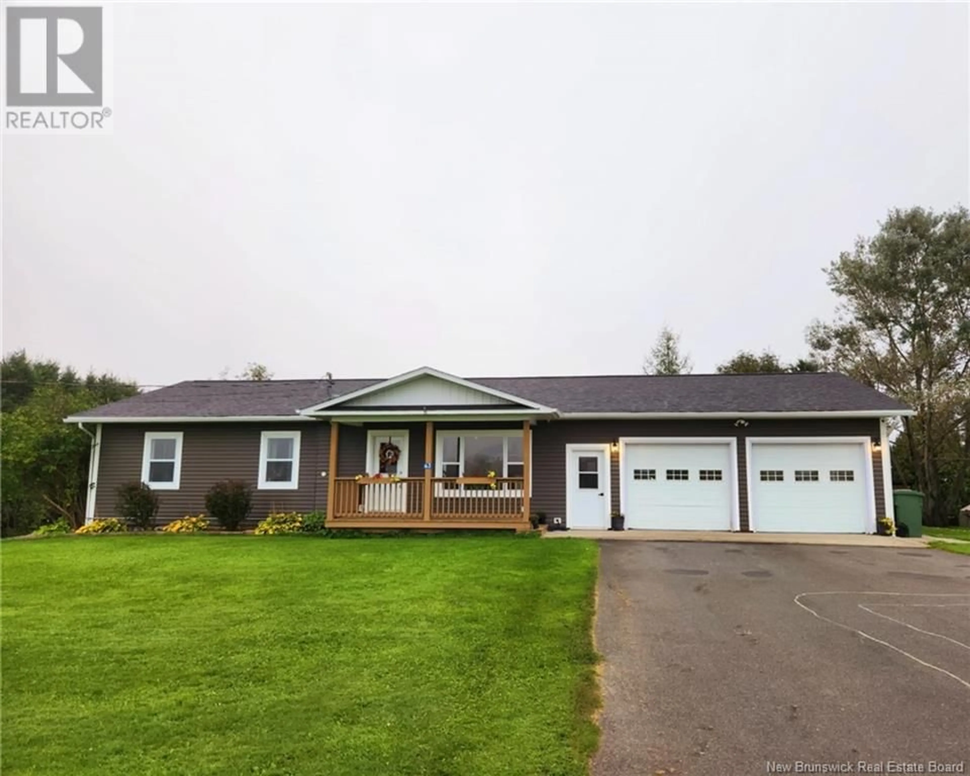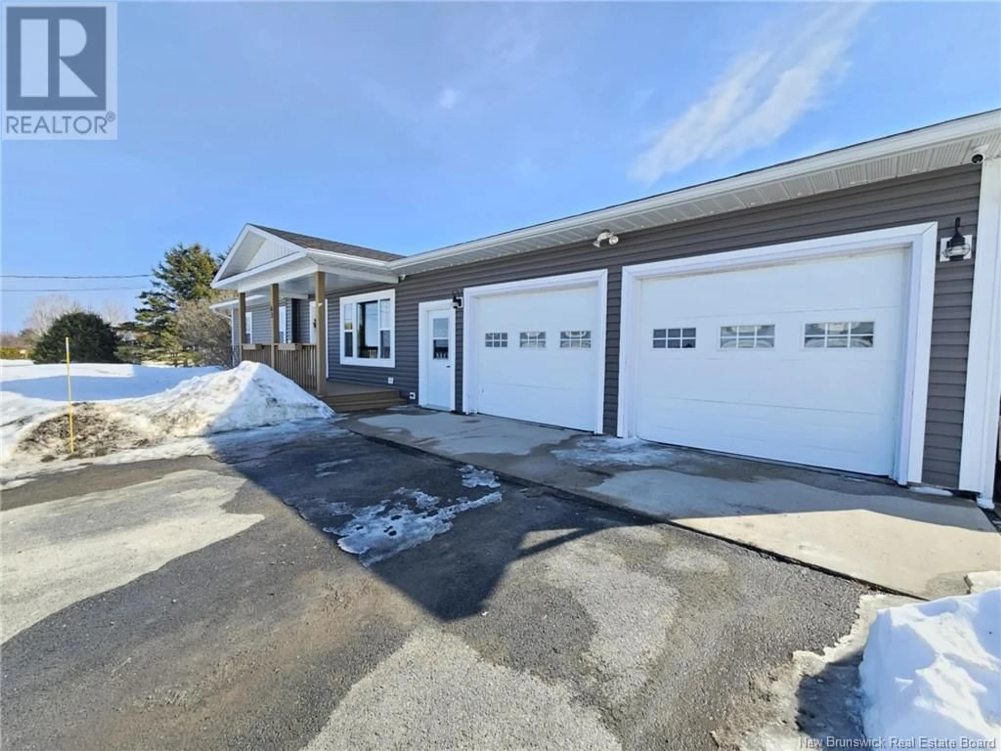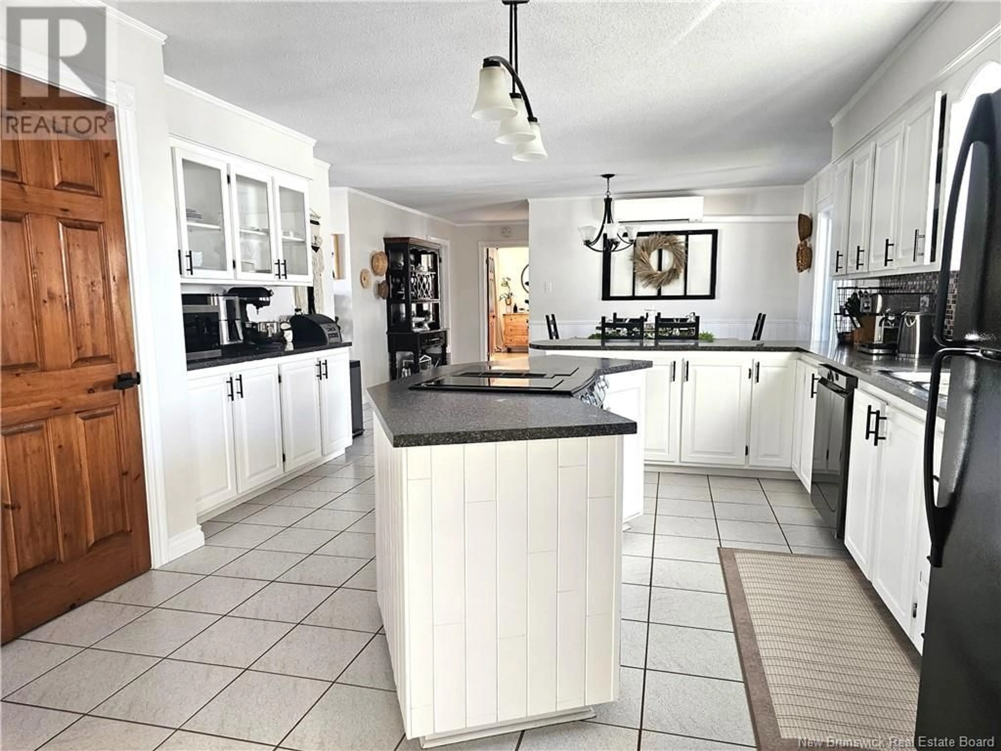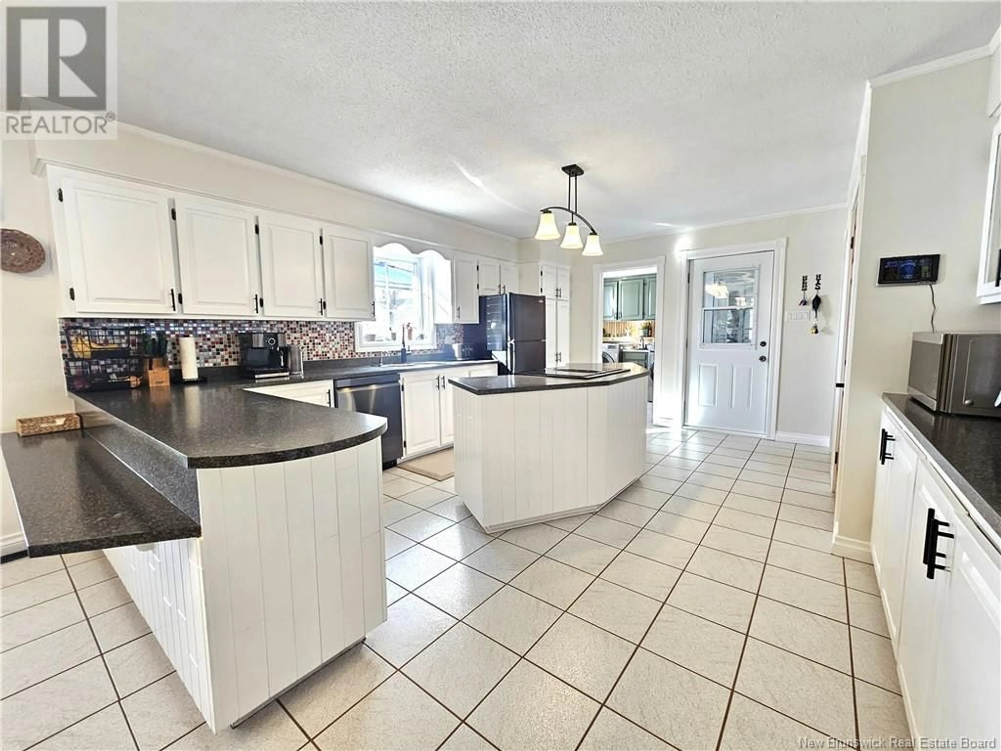63 Prom Street, DSL de Grand-Sault/Falls, New Brunswick E3Z1L6
Contact us about this property
Highlights
Estimated ValueThis is the price Wahi expects this property to sell for.
The calculation is powered by our Instant Home Value Estimate, which uses current market and property price trends to estimate your home’s value with a 90% accuracy rate.Not available
Price/Sqft$240/sqft
Est. Mortgage$1,718/mo
Tax Amount ()-
Days On Market13 days
Description
This stylish updated 2+2-bedroom bungalow sits on a 1-acre property with mature landscaping and is located just outside Grand Falls. This home is designed for comfort and convenience, with numerous upgrades and versatile spaces to suit any lifestyle. With a bright, spacious kitchen and dining area, thoughtfully designed for both style and functionality. Patio doors lead to a covered, screened-in deck with a hot tub, offering the perfect space to unwind and enjoy the outdoors. The main level features a large living room, convenient main level laundry and half bath, perfect sized bedroom and large primary bedroom with a modern ensuite, complete with a stand-up shower and a walk-in closet. The interior is tastefully decorated, creating a warm and welcoming atmosphere. The lower level boasts a spacious rec room, two additional bedrooms, a full bathroom, cedar closet and a large workshop that could easily be converted into extra living space. The basement also extends beneath the garage giving it added space. A unique bonus is the separate space off the garage, originally designed for pet grooming but easily adaptable for a home business, office, salon etc., complete with its own private entrance. This home has been meticulously maintained with many recent upgrades, including: New roof (2024), New flooring in the downstairs bedroom (2024), New garage door openers (2023 & 2024), Camera system (2023), Efficient heat pump (2019) And many more improvements. Book your showing today! (id:39198)
Property Details
Interior
Features
Basement Floor
Recreation room
11'9'' x 29'8''Storage
13' x 28'3''Utility room
31'5'' x 8'1''Storage
13'8'' x 21'5''Property History
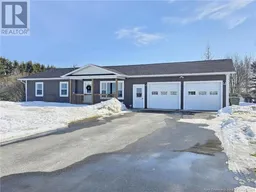 50
50
