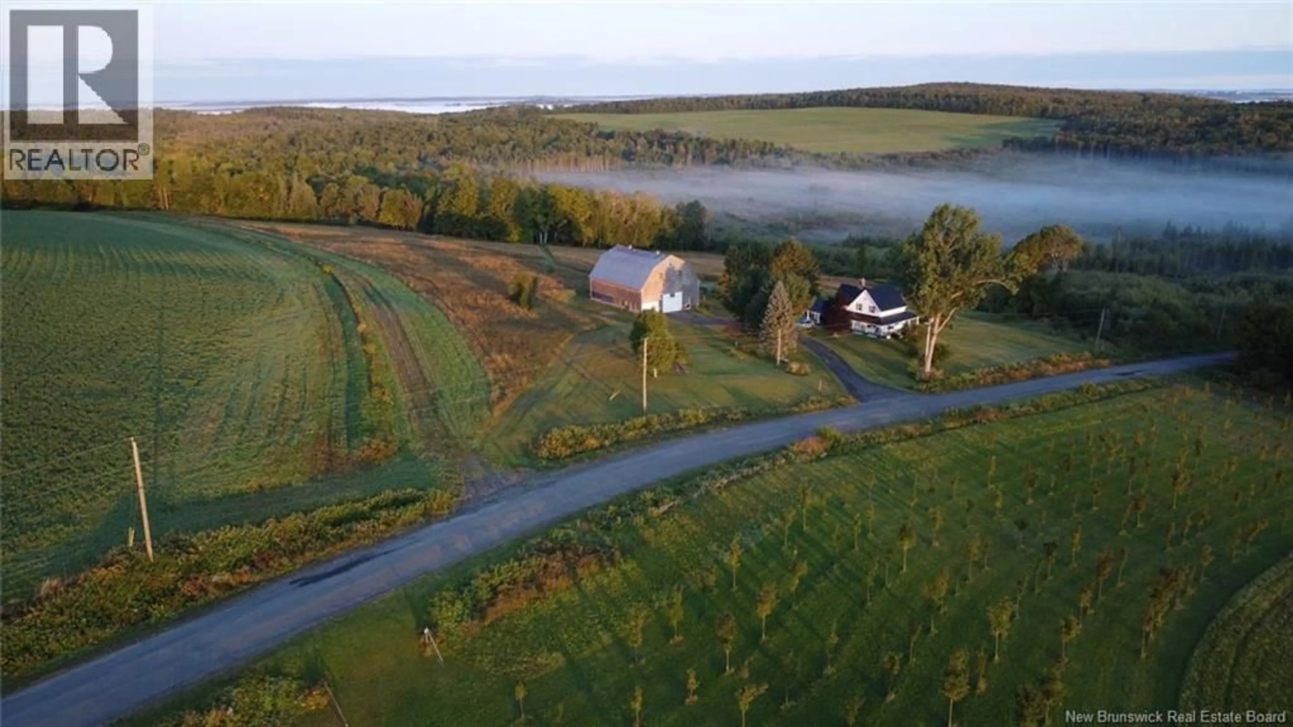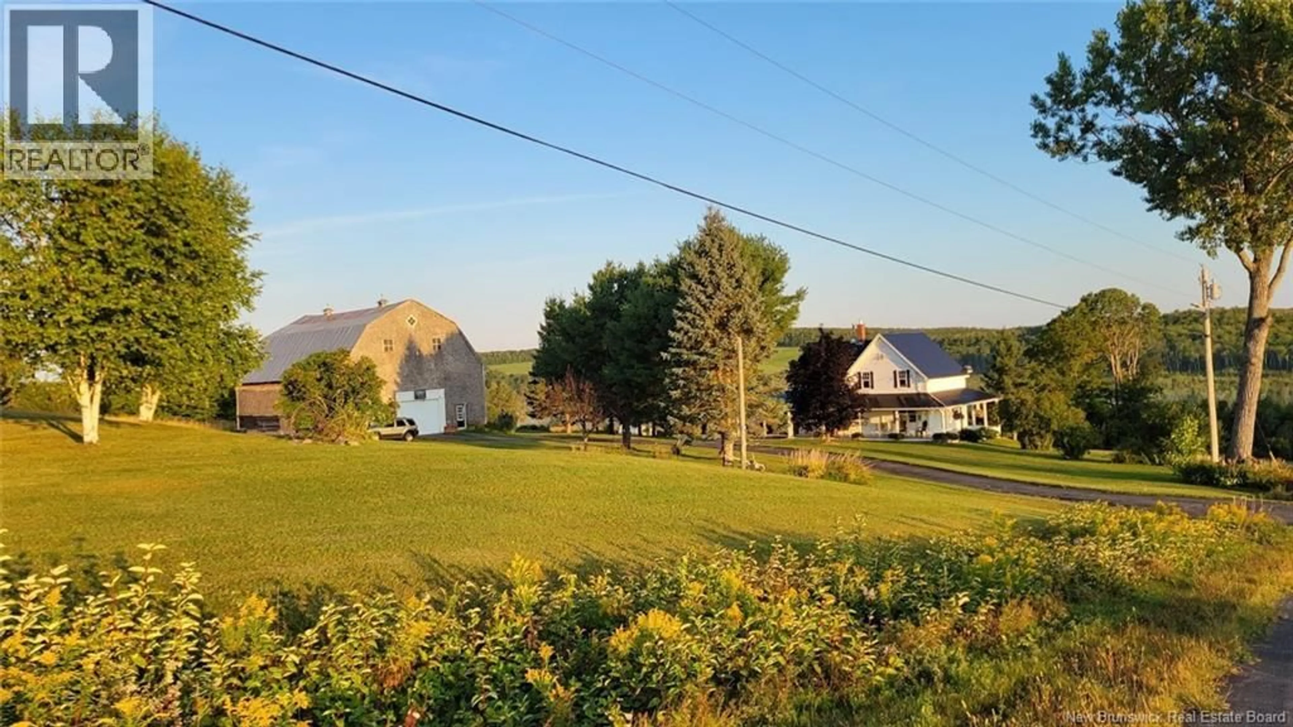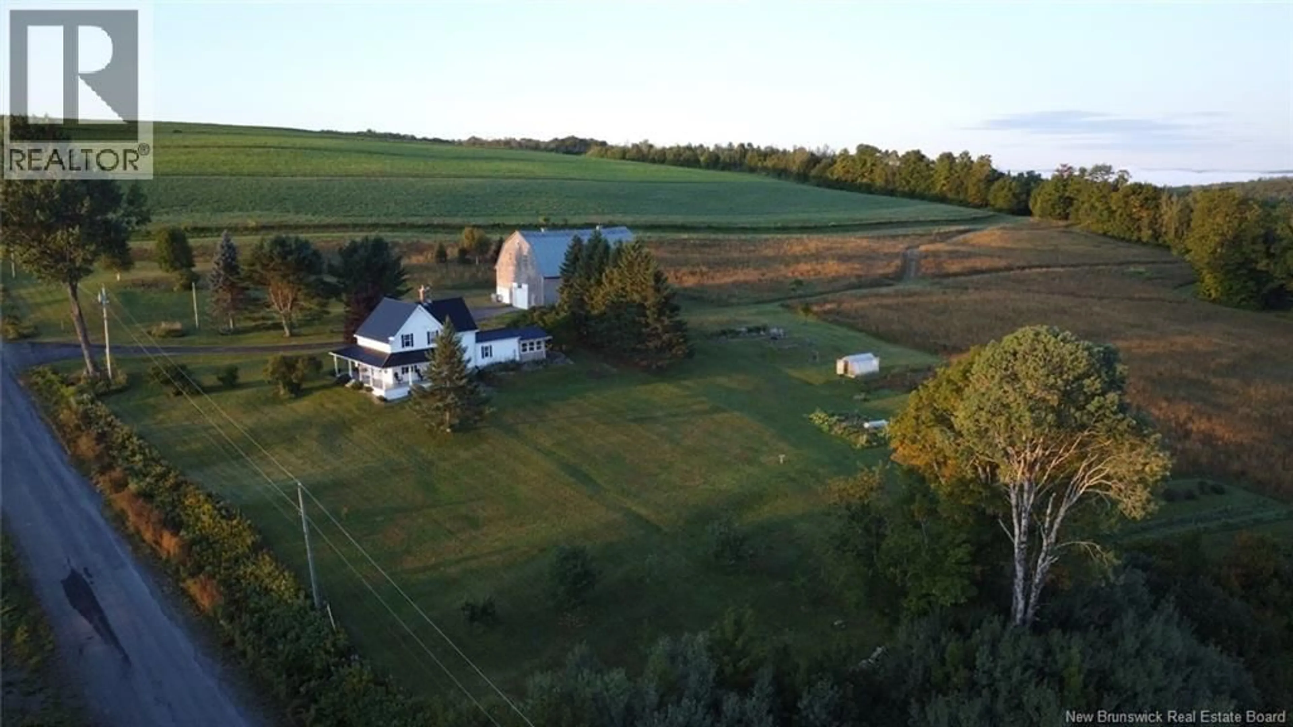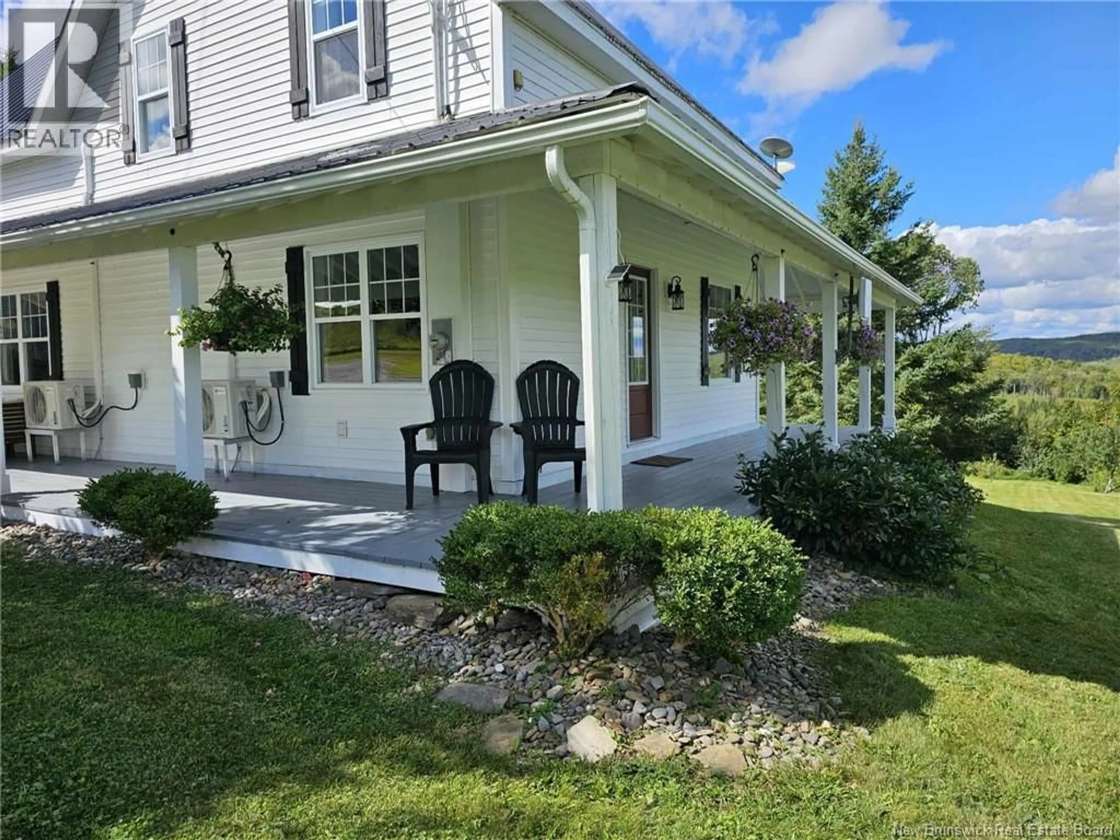60 LAKE EDWARDS ROAD, Lake Edward, New Brunswick E7G1Z4
Contact us about this property
Highlights
Estimated valueThis is the price Wahi expects this property to sell for.
The calculation is powered by our Instant Home Value Estimate, which uses current market and property price trends to estimate your home’s value with a 90% accuracy rate.Not available
Price/Sqft$262/sqft
Monthly cost
Open Calculator
Description
Centrally located between Grand Falls, Plaster Rock, and Perth-Andover, this beautifully updated farm-style home sits on 10 private acres and offers the perfect mix of charm, comfort, and functionality. The property includes a large barn that has been converted for use as a garage but still provides excellent versatility for animals, tools, or storage, making it an ideal setup for a homestead or hobby farm. Outdoor enthusiasts will love the sweeping views, fruit trees, landscaped grounds, and a private woodland cabina year-round retreat tucked away in your own woods. The home itself has been thoughtfully renovated and offers efficient heating and cooling with three ductless heat pumps, a forced-air wood furnace, and a cozy kitchen wood stove. With three bedrooms upstairs, including a primary suite with a walk-in closet, and full bathrooms on both levels, the layout is designed for family living. A wraparound veranda enhances the classic farmhouse feel, while the extension with hot tub access adds a relaxing touch. With its metal roof, ample storage, and peaceful country setting, this property is move-in ready and perfectly suited for those looking to embrace country living at its best. At an additional cost of $44,000, the seller is offering a property maintenance package complete with equipment and toys, with a full list available upon request. Copy and Paste link for property maintenance package:https://photos.app.goo.gl/FGFfGsRSa1qX4ef18 (id:39198)
Property Details
Interior
Features
Second level Floor
Bedroom
11'6'' x 9'9''Bedroom
11'4'' x 10'9''Other
12'0'' x 3'9''Primary Bedroom
13'2'' x 13'5''Property History
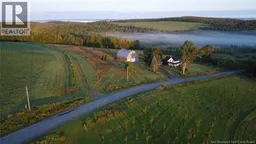 50
50
