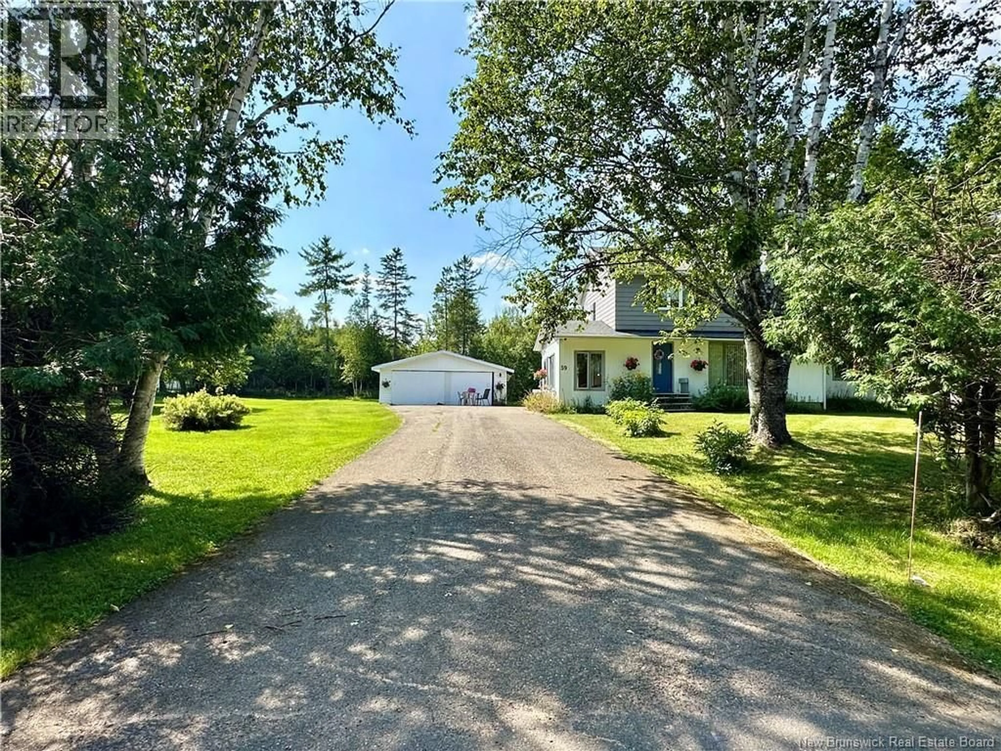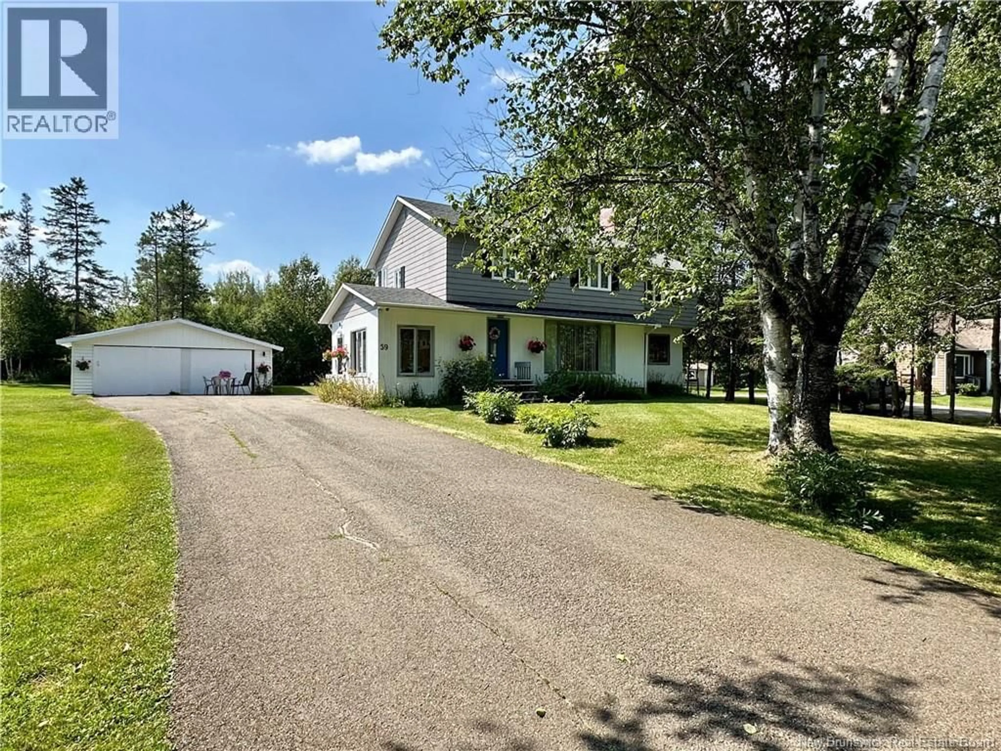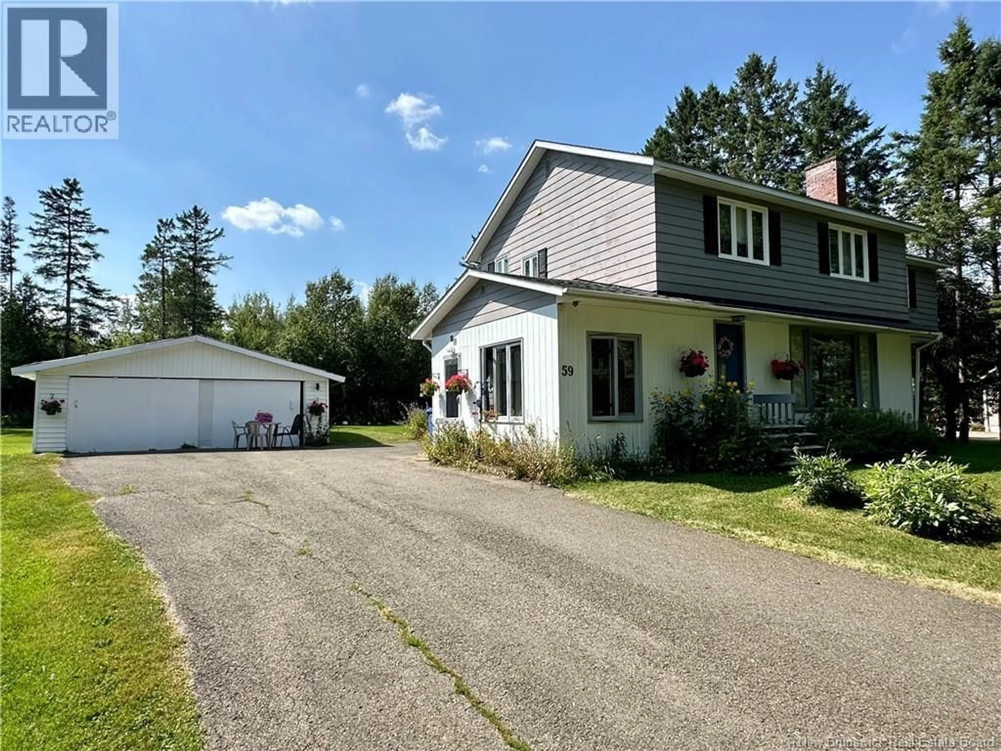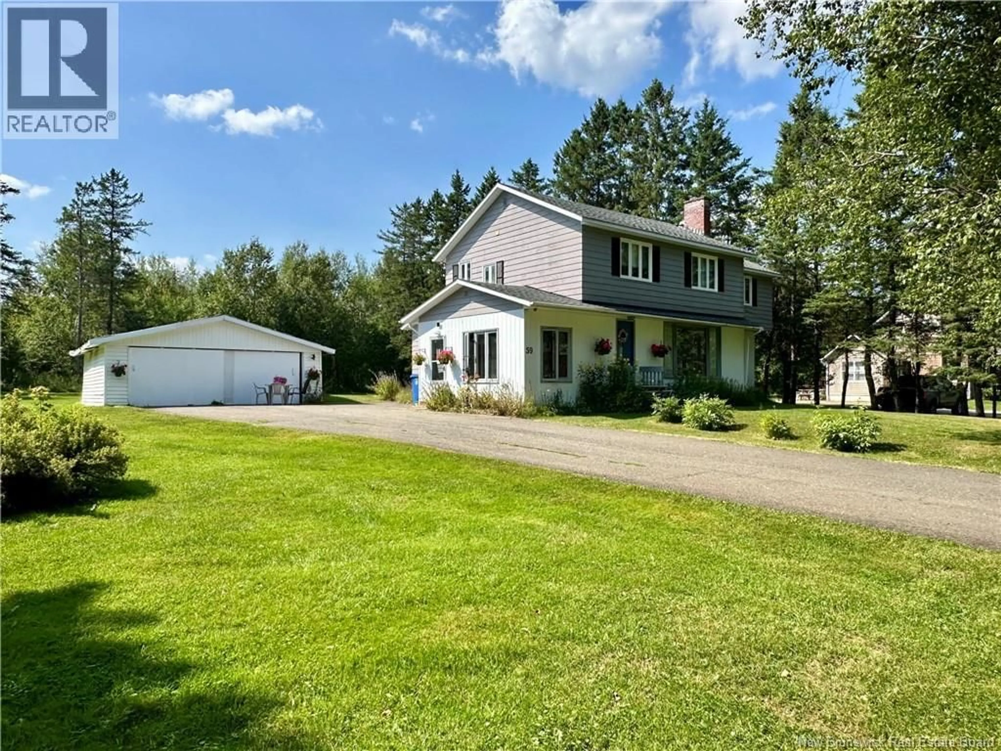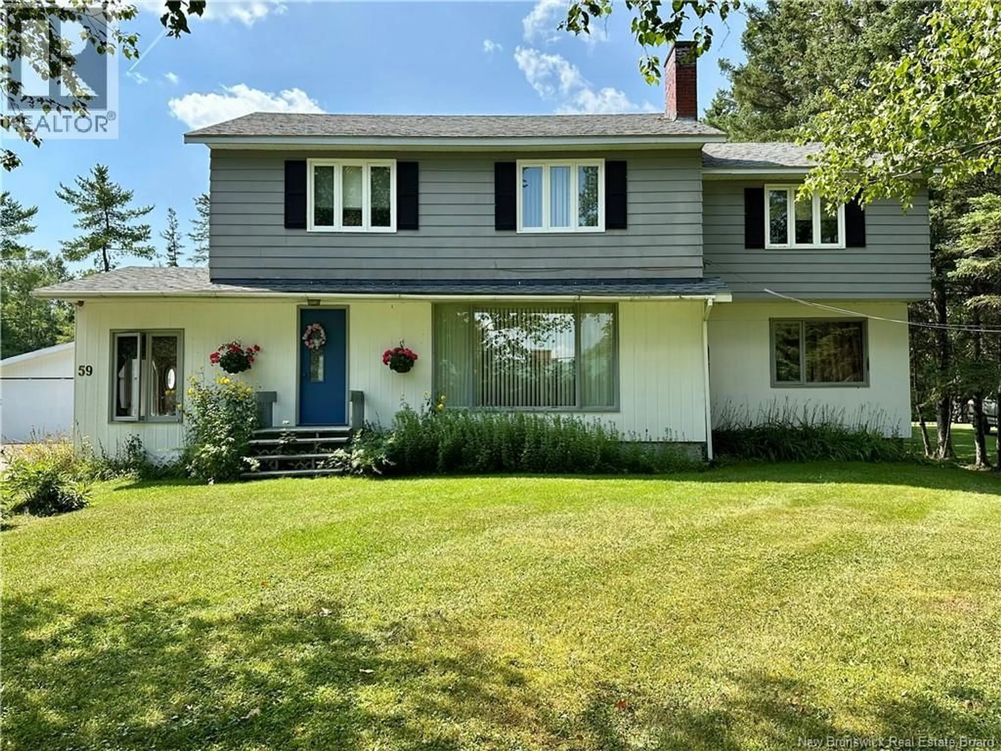59 HILLCREST STREET, Plaster Rock, New Brunswick E7G1V2
Contact us about this property
Highlights
Estimated valueThis is the price Wahi expects this property to sell for.
The calculation is powered by our Instant Home Value Estimate, which uses current market and property price trends to estimate your home’s value with a 90% accuracy rate.Not available
Price/Sqft$88/sqft
Monthly cost
Open Calculator
Description
Welcome to this well-preserved and carefully maintained 4-bedroom home, complete with an open office area and an ideal blend of character, comfort, and functionality. Nestled on nearly ¾ of an acre, this property offers a peaceful setting with mature trees, manicured lawns, and plenty of space to enjoy the outdoorsall while being close to schools, shopping, dining, and everyday amenities. Outdoor enthusiasts will love the nearby NB Trails and the famous World Pond Hockey Championship venue at Roulston Lake. The main floor boasts a thoughtfully designed layout, featuring a half bathroom, convenient laundry area, a bright kitchen, a separate dining room, and a cozy living room. Youll also love the bonus spacious sitting room with a wood stoveperfect for relaxing on chilly evenings. The home is centrally heated with a forced air oil furnace, supplemented by electric baseboards and the warmth of the wood stove. Upstairs, youll find three comfortable bedrooms plus the inviting primary suite, complete with its own private en-suite bathroom. A full bathroom and an open office space complete the upper level, providing the perfect spot to work from home. The basement houses utilities and offers excellent storage space. Outside, a double-wide paved driveway leads to the 2-car garage, offering both convenience and ample parking. Dont miss your chance to own this beautycall today to book your private viewing before its gone! (id:39198)
Property Details
Interior
Features
Main level Floor
Sitting room
15'4'' x 15'7''2pc Bathroom
7'7'' x 2'6''Laundry room
5'8'' x 7'8''Kitchen
10'11'' x 11'5''Property History
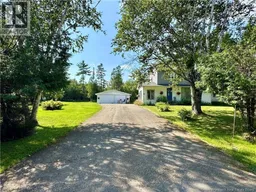 50
50
