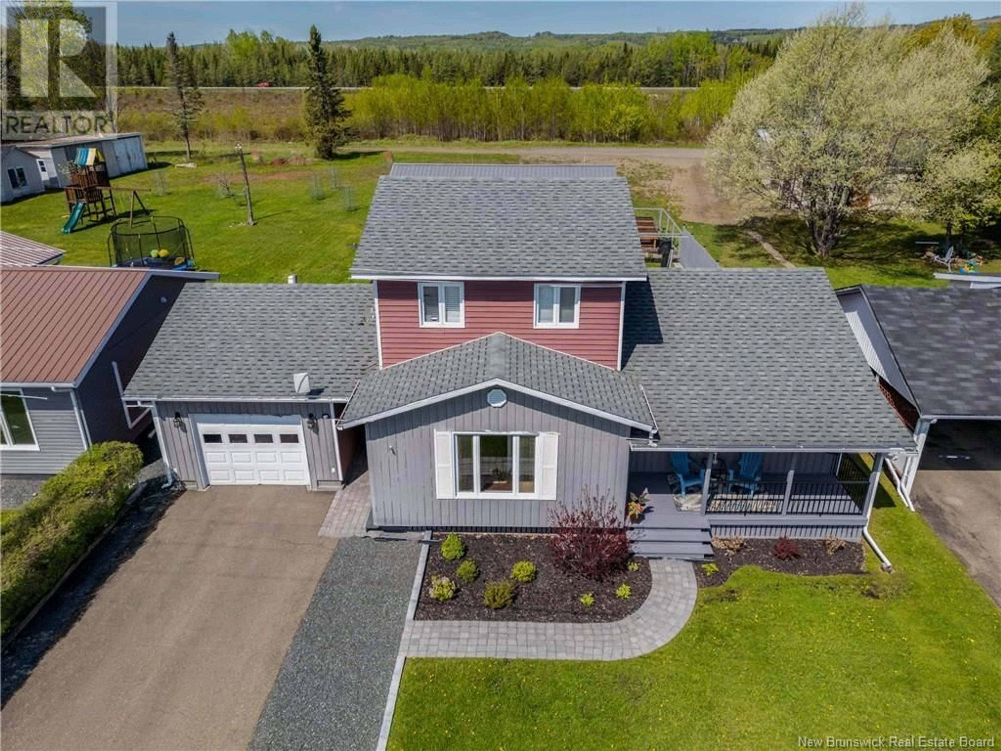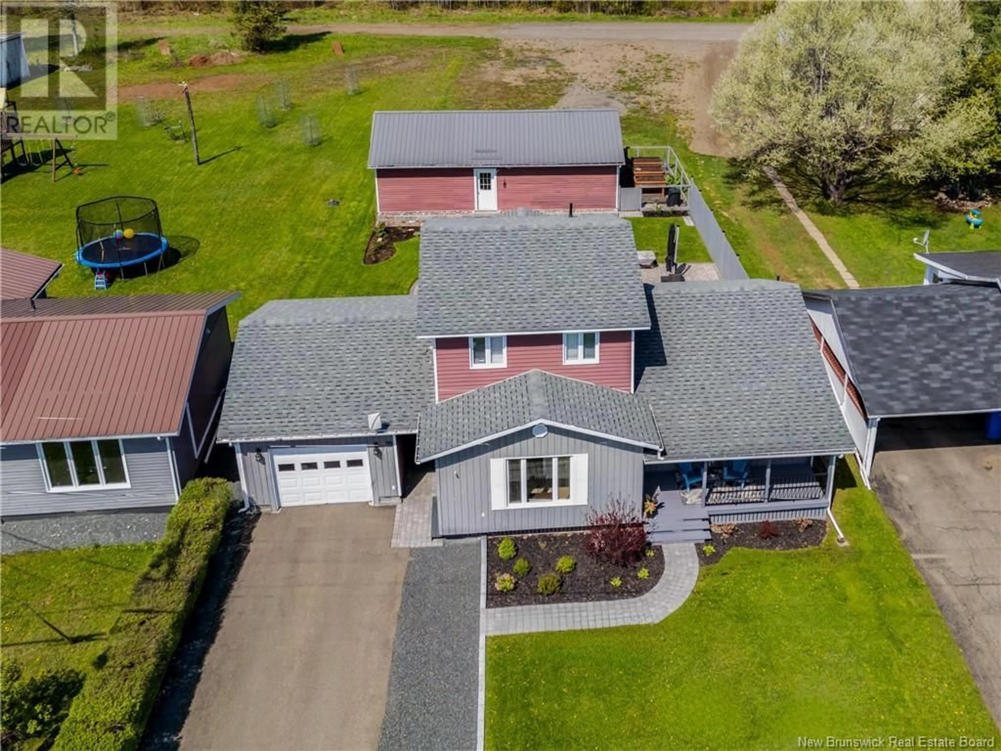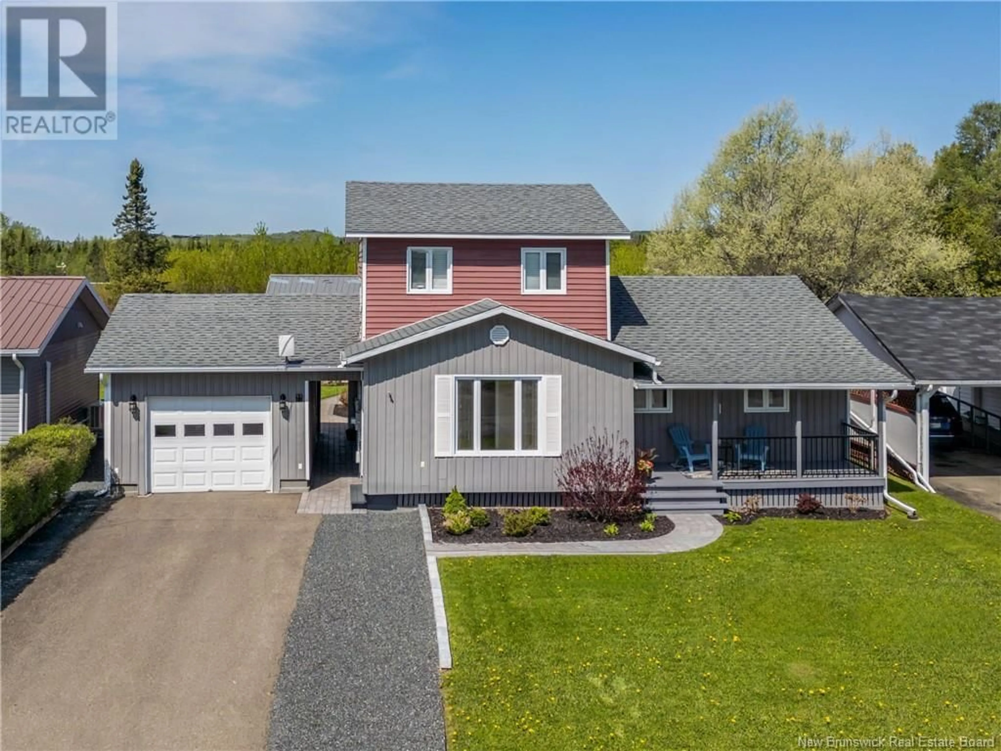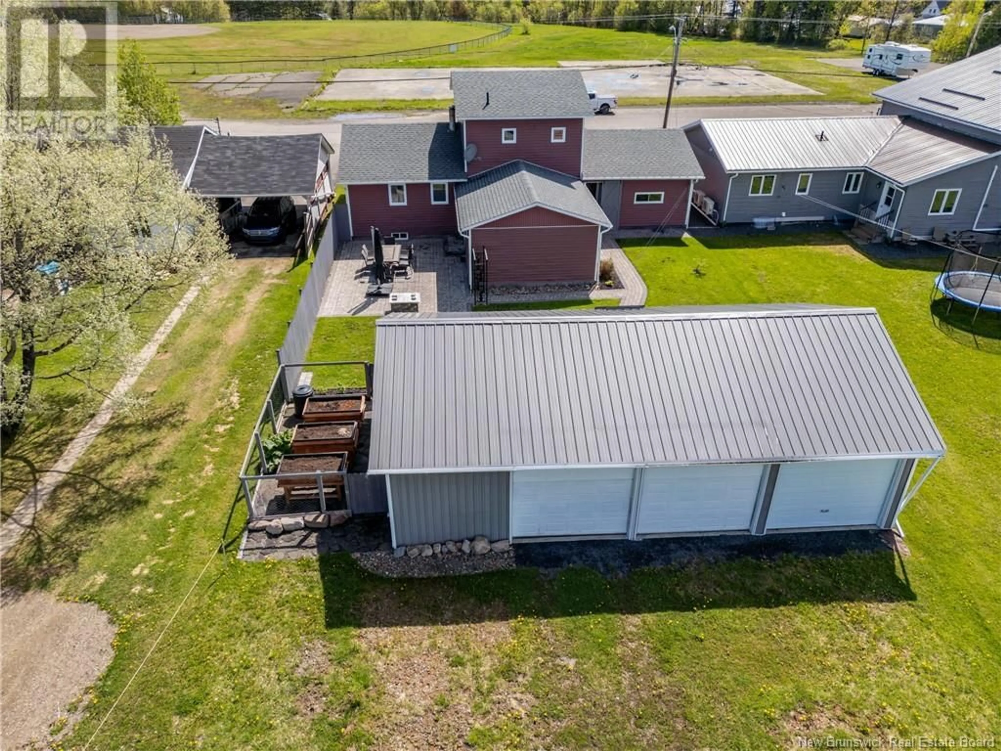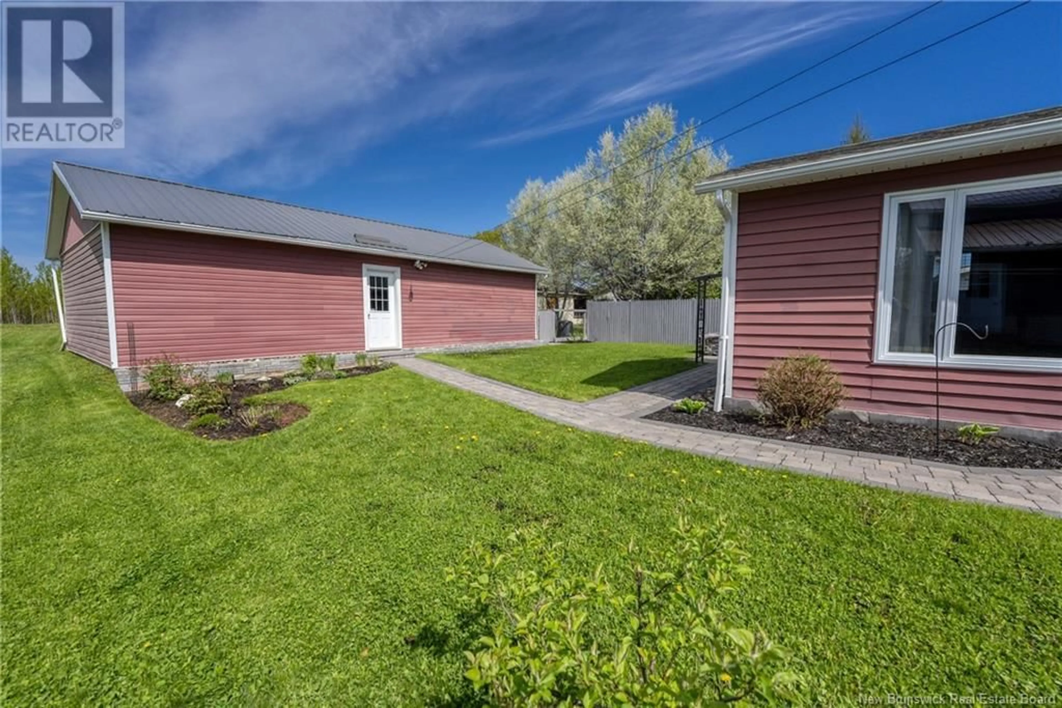55 CENTENNIAL STREET, Plaster Rock, New Brunswick E7G1J2
Contact us about this property
Highlights
Estimated ValueThis is the price Wahi expects this property to sell for.
The calculation is powered by our Instant Home Value Estimate, which uses current market and property price trends to estimate your home’s value with a 90% accuracy rate.Not available
Price/Sqft$169/sqft
Est. Mortgage$1,069/mo
Tax Amount ()$2,492/yr
Days On Market1 day
Description
Welcome to 55 Centennial Street in Plaster Rock, NB a beautifully renovated and meticulously maintained home that offers comfort, style, and functionality. This spacious two-level home greets you with a large, inviting entryway that opens into an airy, open-concept kitchen and dining area. The heart of the home is the generous living room, featuring gleaming hardwood floors and a stunning electric fireplace set in stone, creating a warm and welcoming atmosphere. From here, step out into the gorgeously landscaped backyardyour own private oasis perfect for entertaining or relaxing. The main level also includes a bright office area, a convenient half bath, and a spacious primary bedroom complete with an ensuite featuring both a tub and a stand-up shower. Upstairs, you'll find a large second bedroom with its own modernized ensuite bathroom, ideal for guests or family members seeking privacy and comfort. The partially finished basement provides even more living space, with a cozy den or office, a workshop, ample storage, and an additional living area. Outside, this property is a dream for hobbyists or car enthusiasts, boasting a 3-car garage/workshop, a detached single garage, a paved driveway, and so much more. This exceptional home is move-in ready and waiting for youdont miss your chance to own this incredible property! (id:39198)
Property Details
Interior
Features
Basement Floor
Cold room
3' x 6'Workshop
11' x 9'Storage
11' x 14'Other
7' x 11'Property History
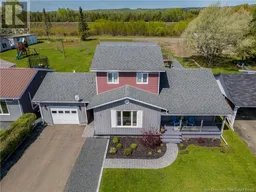 39
39
