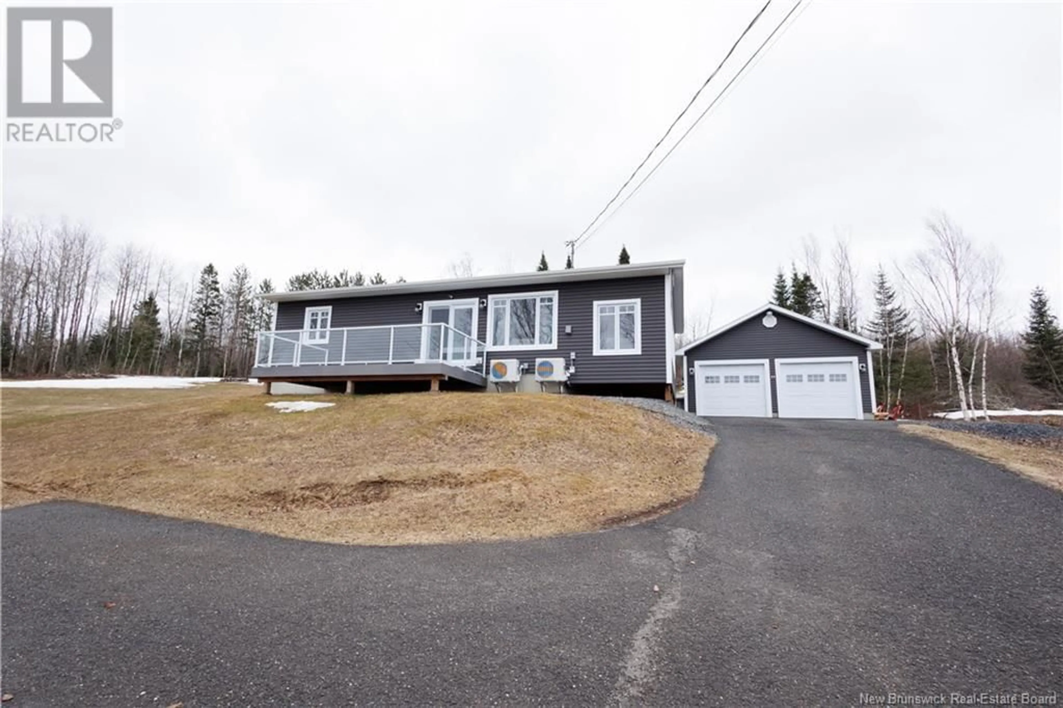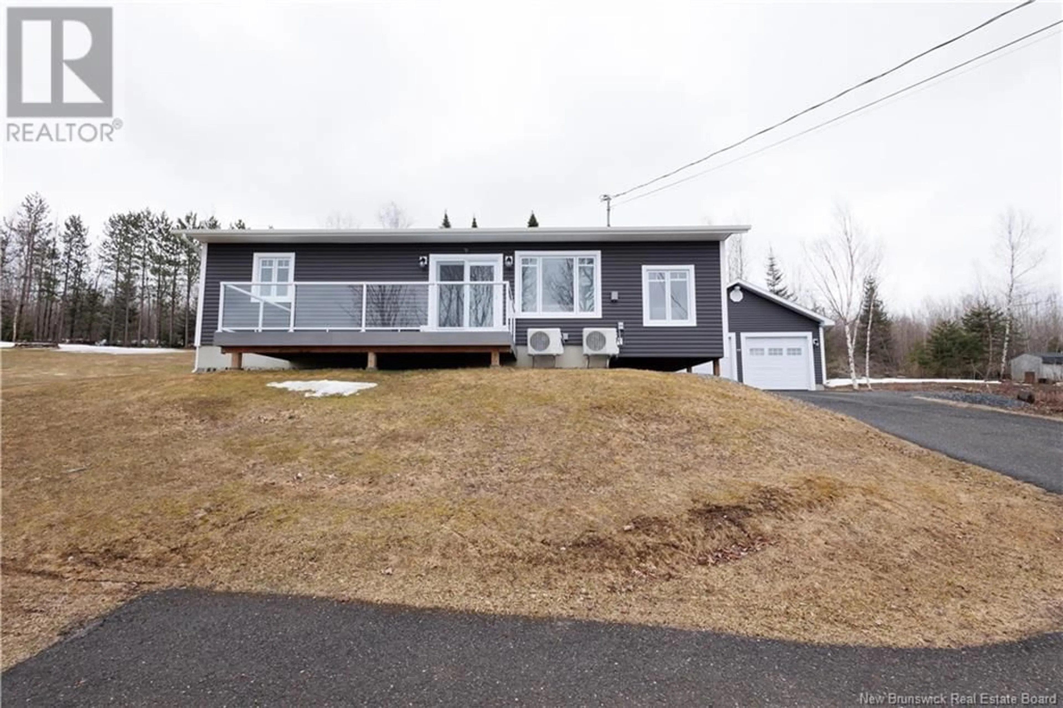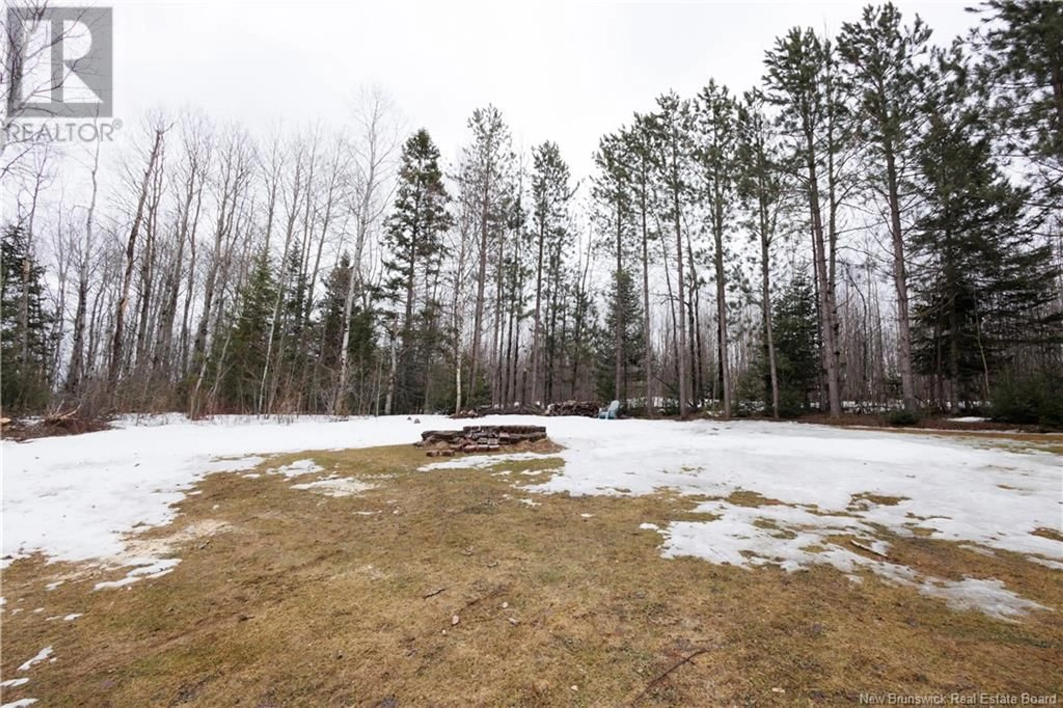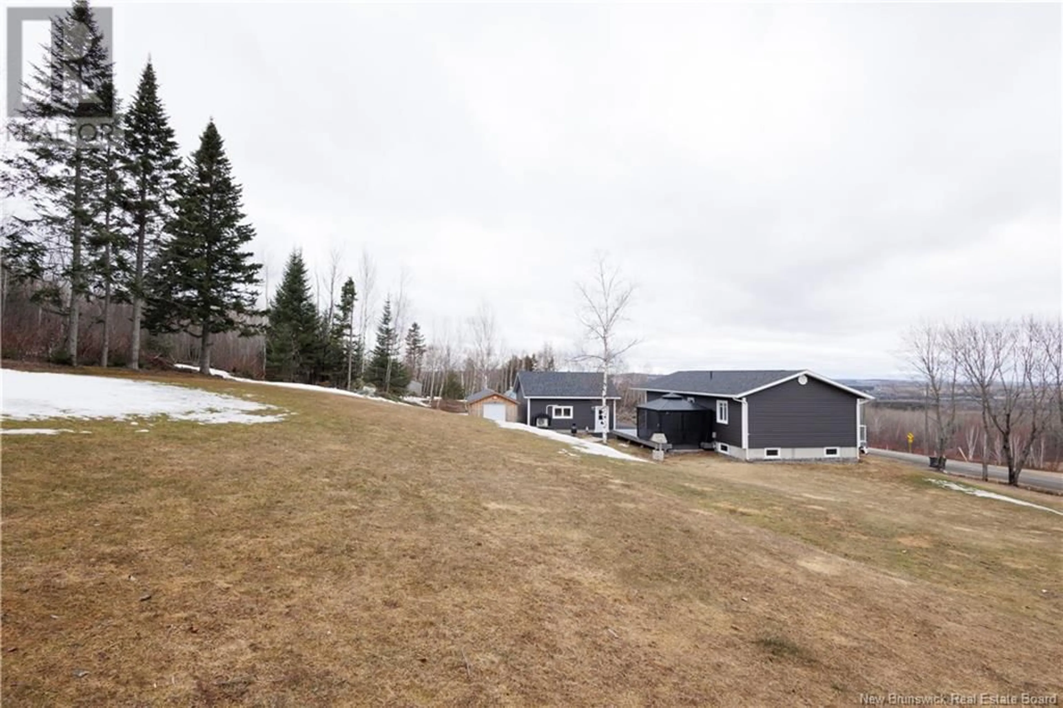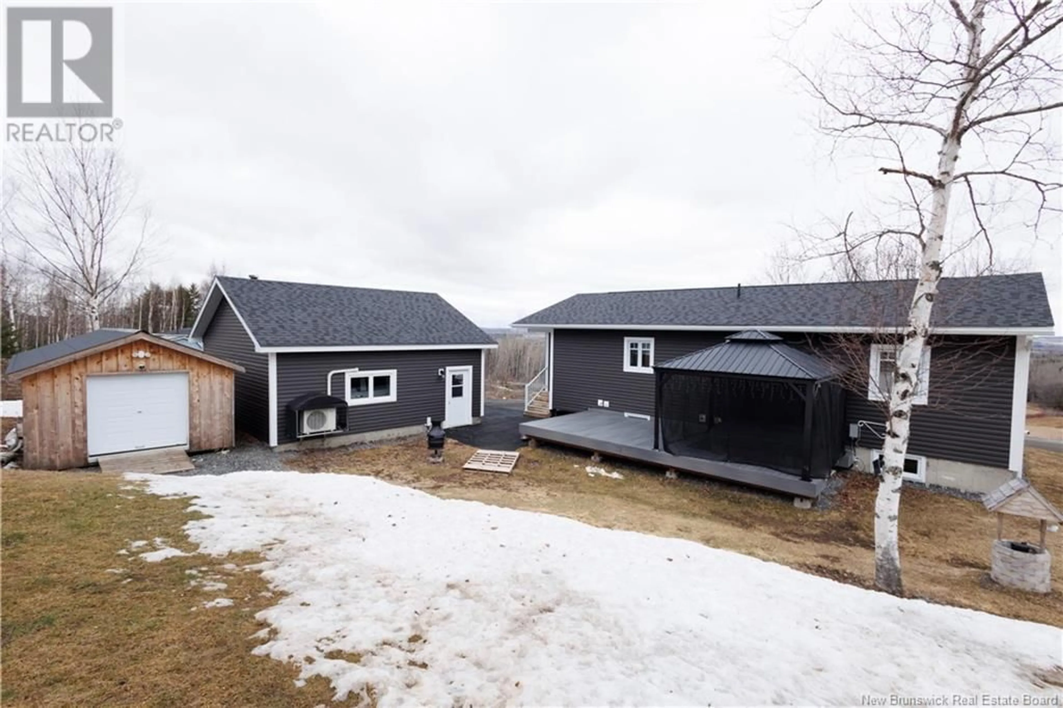54 OLDLINE ROAD, Carlingford, New Brunswick E7H3G4
Contact us about this property
Highlights
Estimated ValueThis is the price Wahi expects this property to sell for.
The calculation is powered by our Instant Home Value Estimate, which uses current market and property price trends to estimate your home’s value with a 90% accuracy rate.Not available
Price/Sqft$259/sqft
Est. Mortgage$1,224/mo
Tax Amount ()$1,628/yr
Days On Market37 days
Description
This charming property truly has it all every bell and whistle included! Nestled on a beautifully landscaped 1-acre lot, this immaculate bungalow offers incredible views and total privacy. Step inside through a cozy sunroom, the perfect spot to relax and take in the scenery. The main floor boasts an inviting open-concept layout with kitchen, living, and dining areas ideal for both everyday living and entertaining. Youll also find two spacious bedrooms and a full bath on this level. The partially finished basement includes a laundry/utility room, a storage room, an additional bedroom, a living space, and a convenient half bath plenty of room for guests or family. Stay comfortable year-round with a heat pump system. Outside, the 24x24 detached garage is fully finished and heated with both a wood stove and a heat pump great for a workshop or extra hangout space. Enjoy the outdoors from your back deck, complete with a hot tub and a gazebo a true backyard oasis. Major exterior upgrades have been completed, including siding, roofing, windows, decks, and more! This is your opportunity to own a turnkey home with spectacular views and all the extras. Dont miss out! (id:39198)
Property Details
Interior
Features
Basement Floor
Storage
11' x 7'Bedroom
11' x 11'Bath (# pieces 1-6)
6' x 4'Living room
19' x 11'Property History
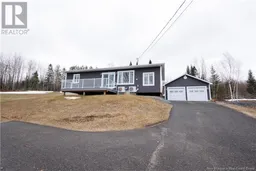 41
41
