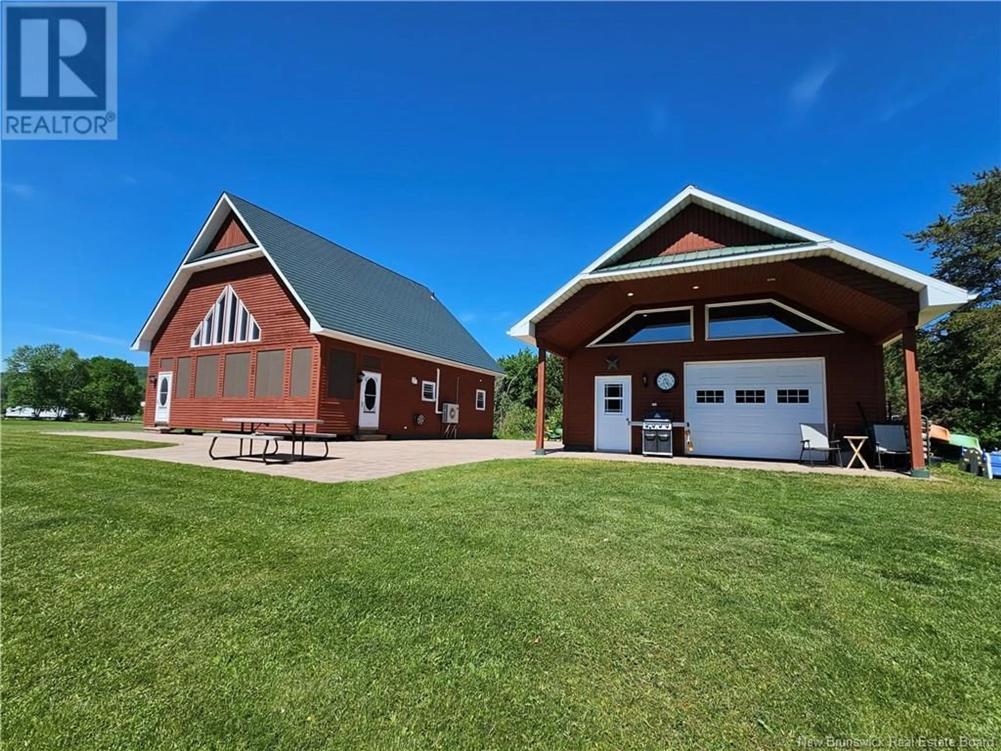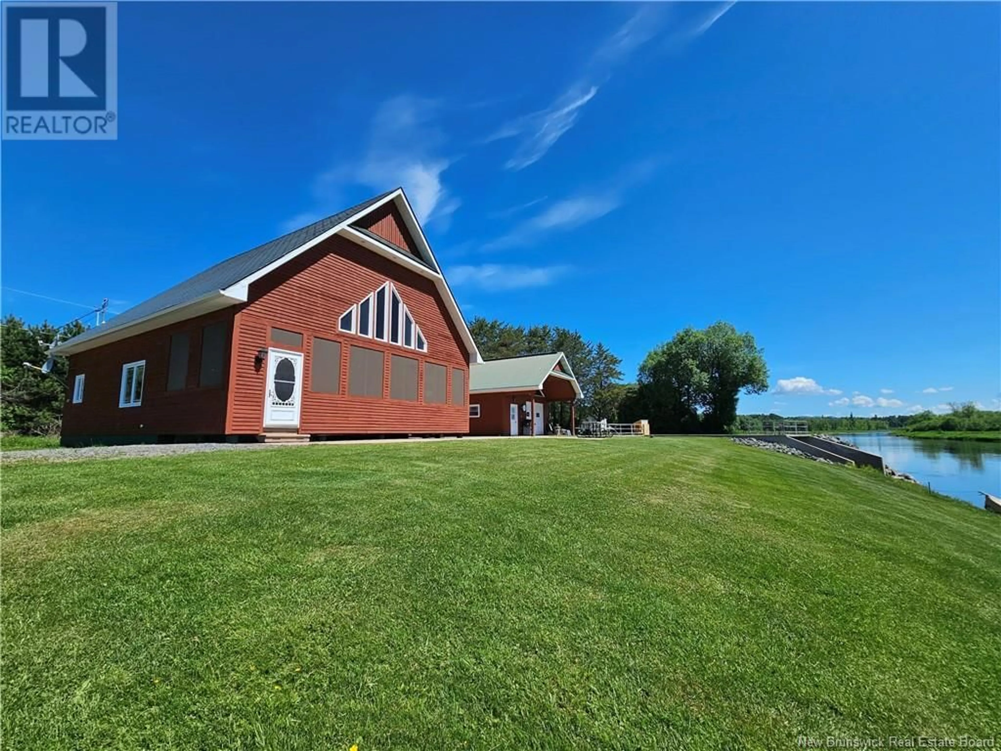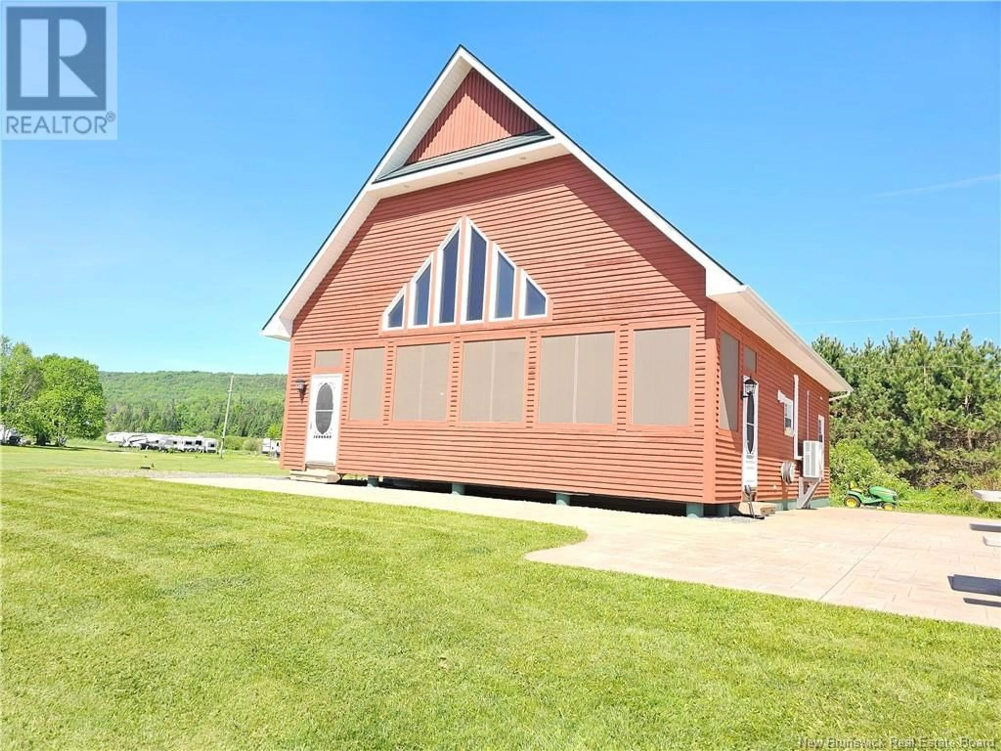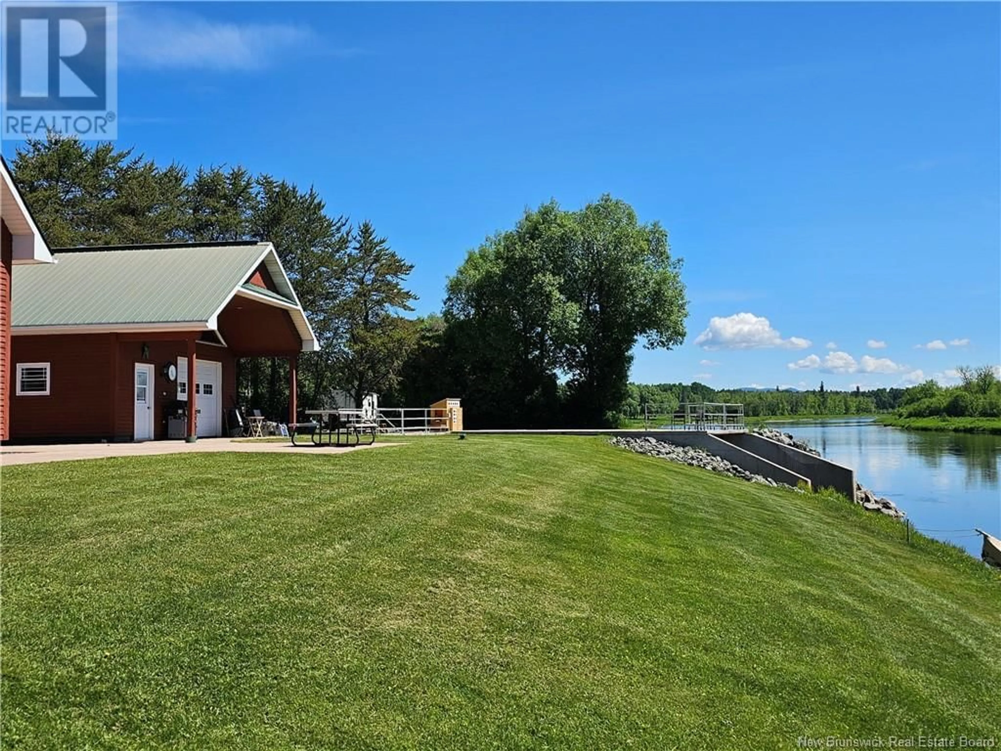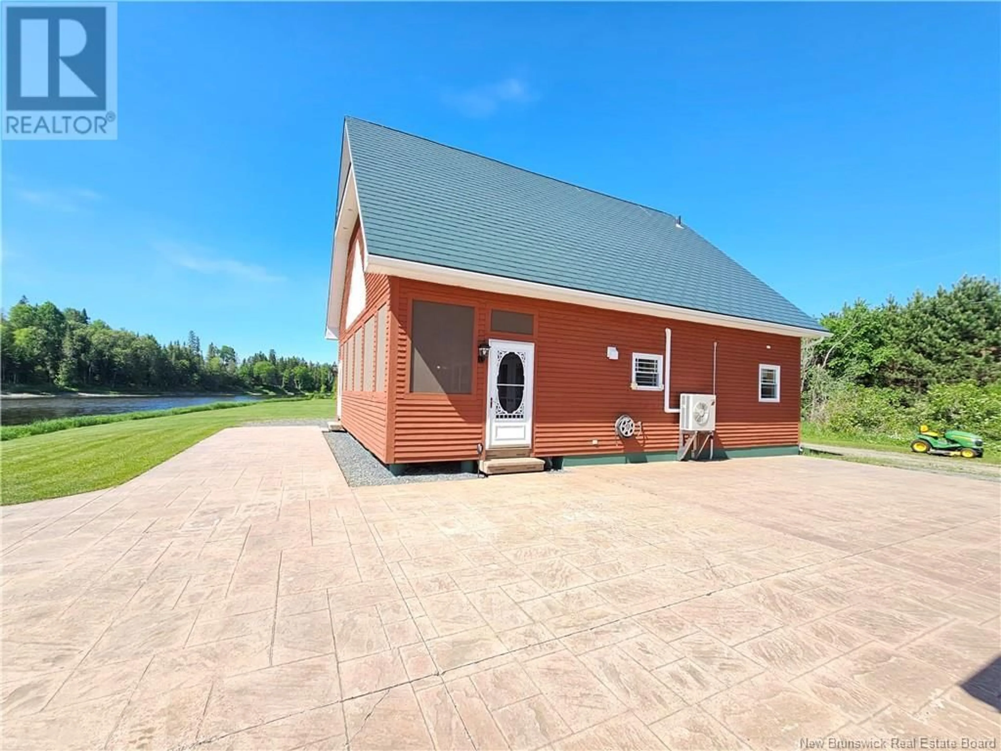520 ROUTE 385, Lorne, New Brunswick E7G3H3
Contact us about this property
Highlights
Estimated ValueThis is the price Wahi expects this property to sell for.
The calculation is powered by our Instant Home Value Estimate, which uses current market and property price trends to estimate your home’s value with a 90% accuracy rate.Not available
Price/Sqft$1,068/sqft
Est. Mortgage$4,204/mo
Tax Amount ()$1,629/yr
Days On Market1 year
Description
Nestled along the renowned Tobique River, this year-round chalet with an aluminum shingled super roof with a one-of-a-kind concrete covered boat slip, it caters to canoeing and kayaking enthusiasts providing easy access to the tranquil waters. Step inside the main house to discover a spacious 3-season covered porch adorned with custom pine swings, ideal for unwinding and taking in the scenic views. Pine finishing continues throughout the interior, complemented by the luxury of stamped concrete heated radiant floors that offer comfort and style. The remodeled kitchen, completed in 2014,is a focal point of the home, providing amenities and a functional space for culinary endeavors. The main floor features a primary bedroom with an ensuite, a full bath, and a guest bedroom. Upstairs, the loft space hosts two additional bedrooms and a full bath, providing ample accommodation for family and guests. A detached finished garage w/ a half bath, and a cozy wood stove, perfect for storage, workshops, or extra room for entertaining or man cave. The same pine finishings and stamped concrete flooring finish off the garage. This chalet comes fully furnished, ensuring a turnkey experience for the new owners. Whether relaxing indoors or exploring the natural beauty of the Tobique River, this property offers a perfect retreat for those seeking a harmonious blend of comfort and adventure. Included 2007 Kubota tractor (id:39198)
Property Details
Interior
Features
Main level Floor
Primary Bedroom
9'9'' x 10'2''Utility room
6'0'' x 6'4''Living room
11'2'' x 16'11''Bath (# pieces 1-6)
5'0'' x 8'1''Property History
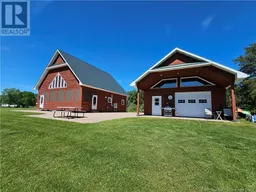 48
48
