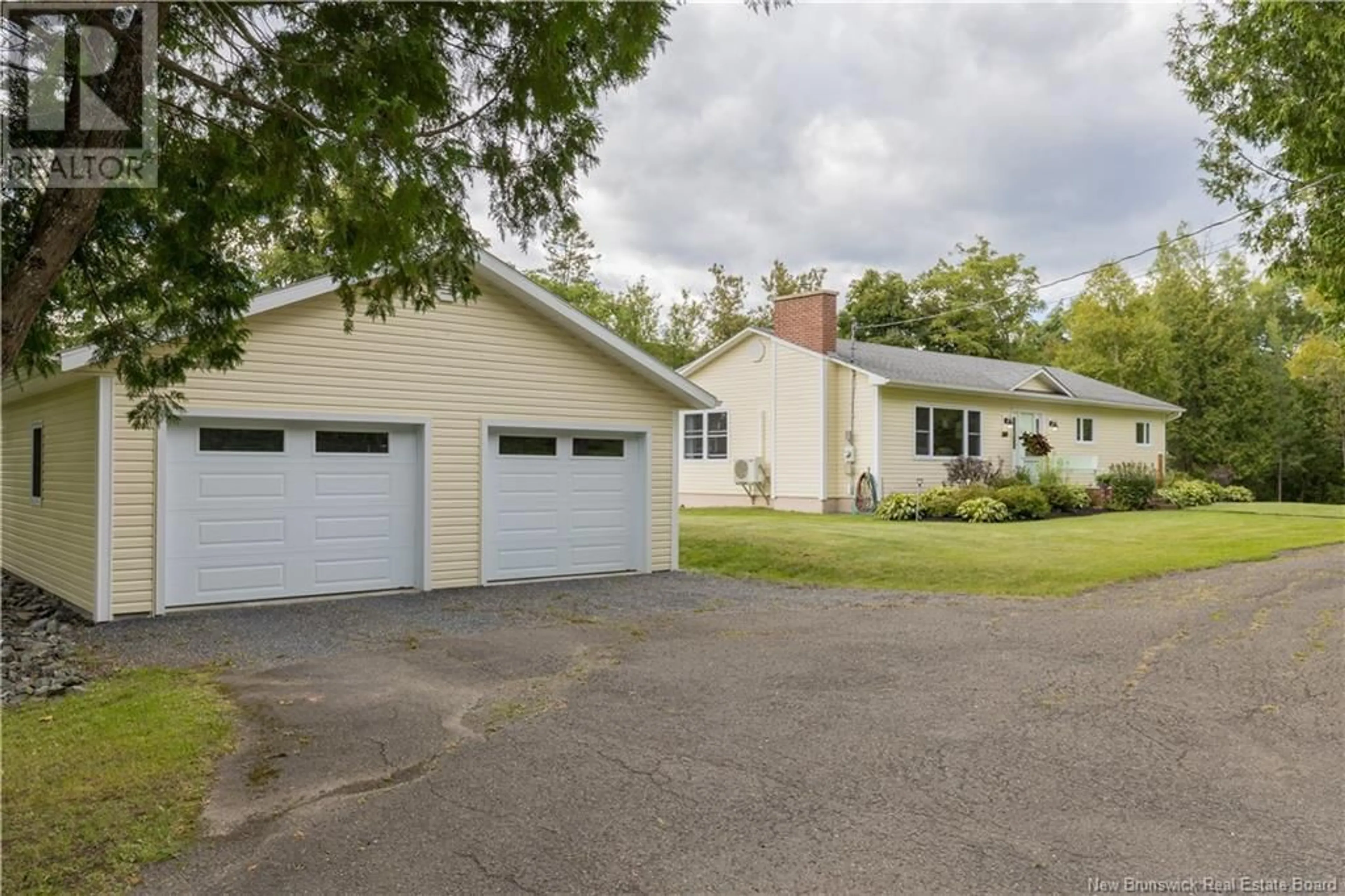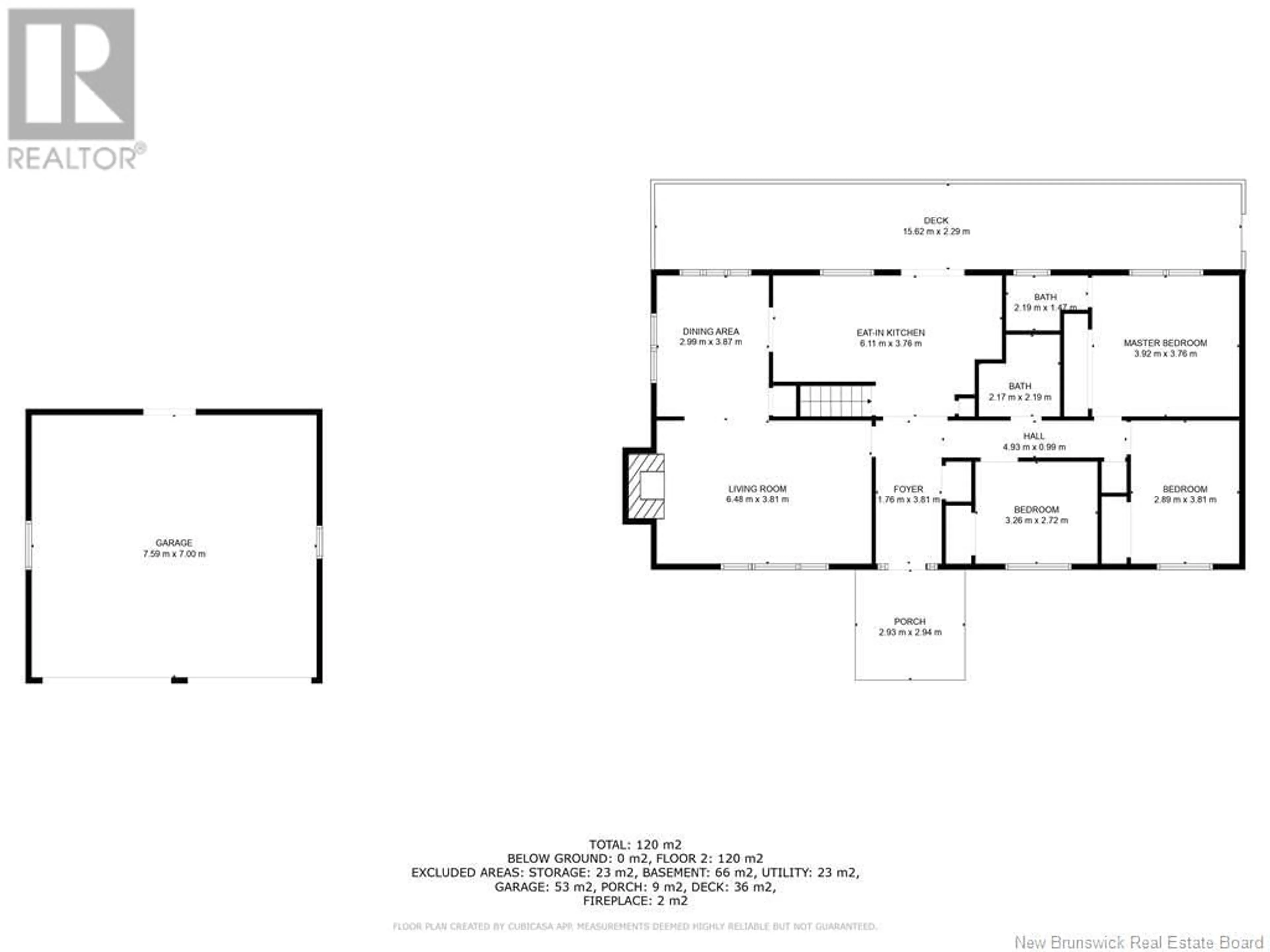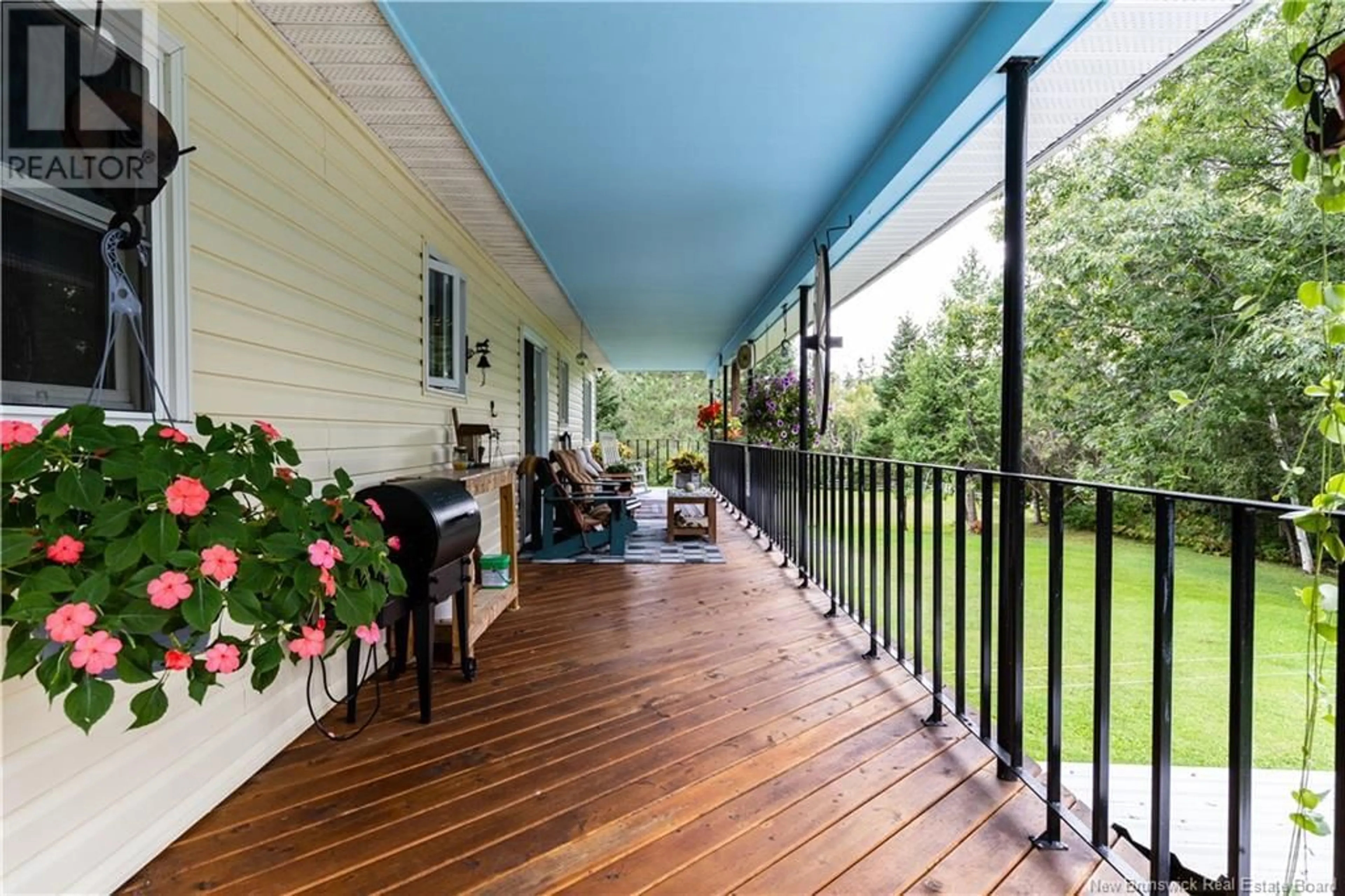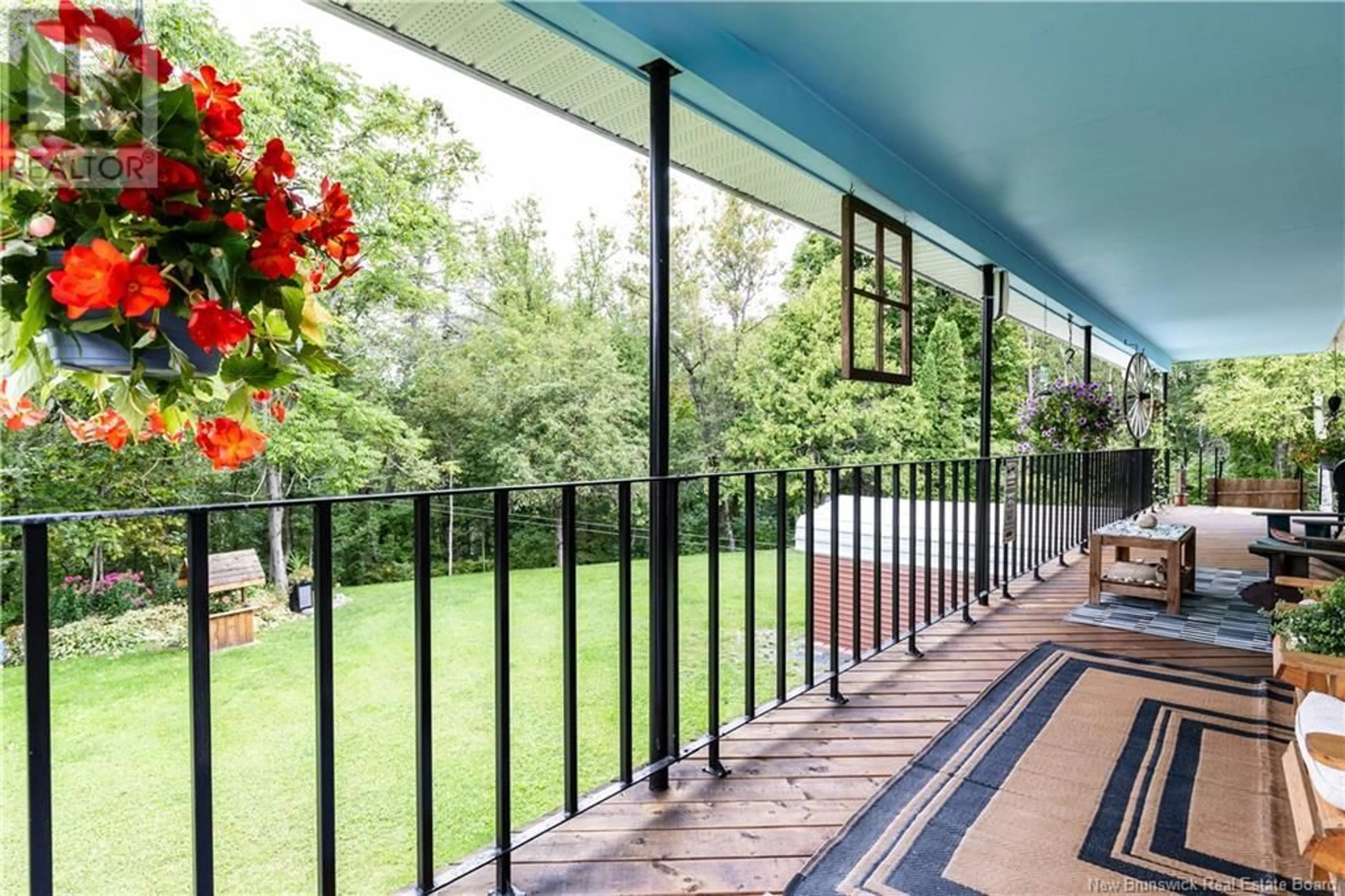51 Woodland Hill, Perth-Andover, New Brunswick E7H5H4
Contact us about this property
Highlights
Estimated ValueThis is the price Wahi expects this property to sell for.
The calculation is powered by our Instant Home Value Estimate, which uses current market and property price trends to estimate your home’s value with a 90% accuracy rate.Not available
Price/Sqft$268/sqft
Est. Mortgage$1,456/mo
Tax Amount ()-
Days On Market10 days
Description
Charming Updated Cottage-Feel Bungalow on Private Acreage. Escape to tranquility with this beautifully updated bungalow nestled on a private acreage while still being close to all amenities. Offering the perfect blend of rustic charm and modern comfort, this 3 bedroom, 1.5 bathroom home is an ideal retreat for those seeking peace and serenity. Key Features include; Spacious Bedrooms, Renovated Kitchen, and let's not forget about the insulated newly built two door Detached Garage. Step out to the expansive covered patio at the back of the home, stretching 52 feet long and 8.3 feet wide, this outdoor space is perfect for entertaining or relaxing with your cup of coffee in the morning with complete privacy. This property is perfect for those looking to escape the hustle and bustle of city living. Updates Include: New Kitchen Cabinets with all new apliances including washer and dryer (2019), New Windows (2019), New Floors (2019), New patio decking (2019), New Insulated two Door Garage 26 x 24 (2019), New Vinyl Siding (2020), Two New Mini Split (2019), New wood murals and ceilings (2020), New wood burning Napoleon Fireplace (2019). (id:39198)
Property Details
Interior
Features
Main level Floor
Dining room
12'3'' x 10'Kitchen
12'6'' x 19'11''Other
22' x 3'3''Living room
12'6'' x 18'9''Property History
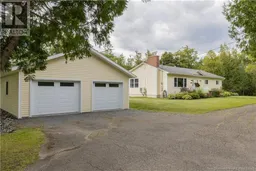 37
37
