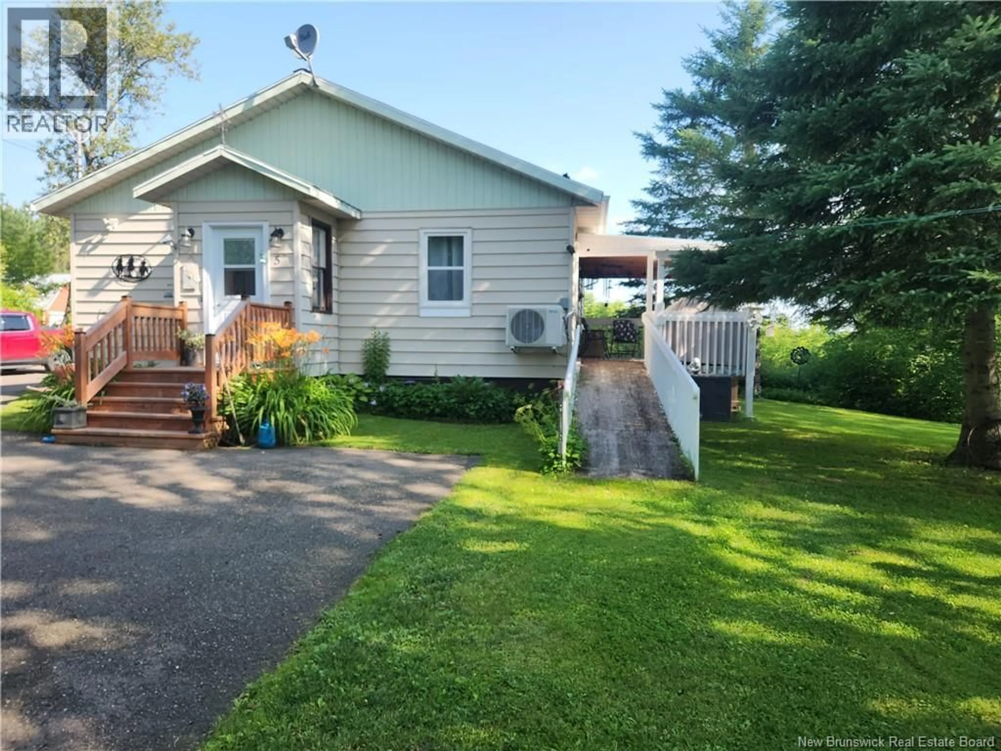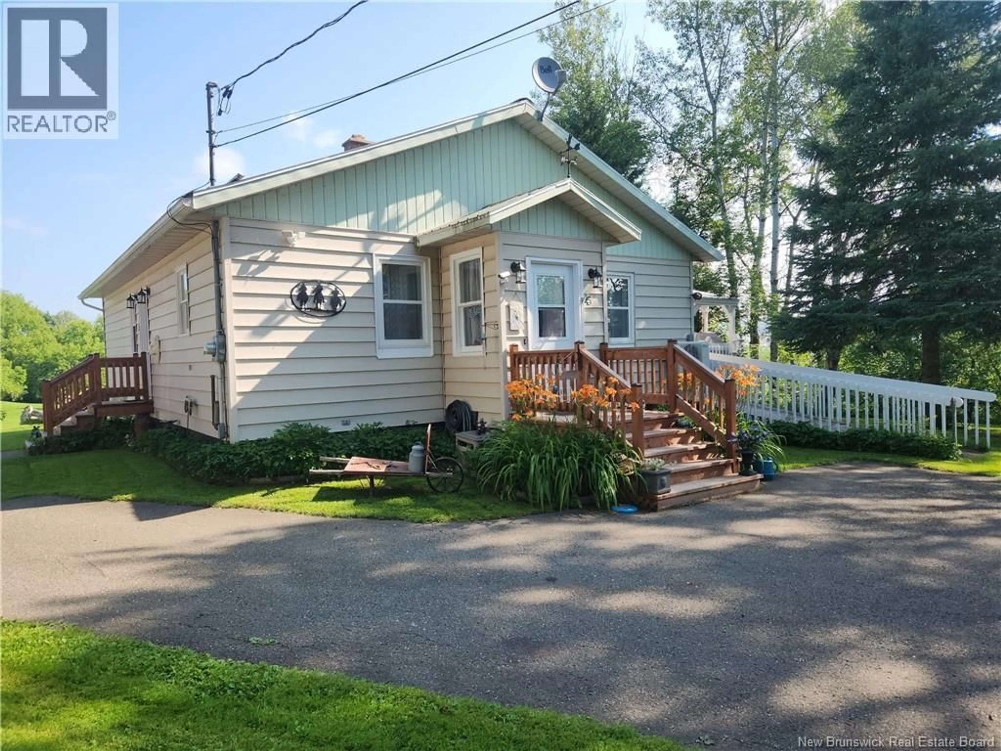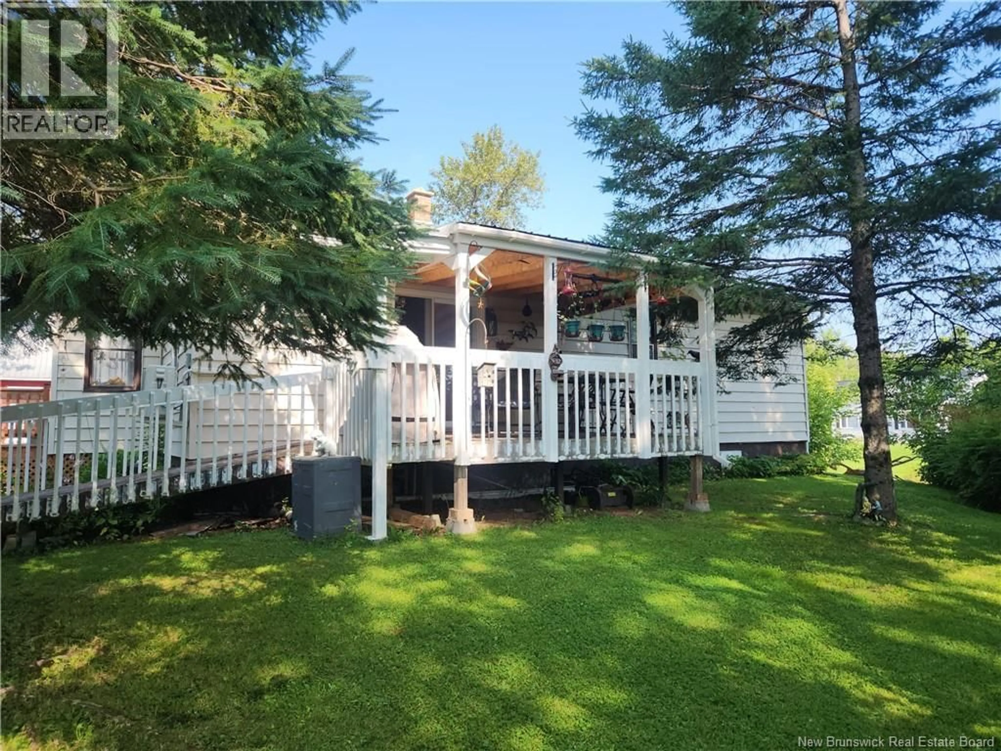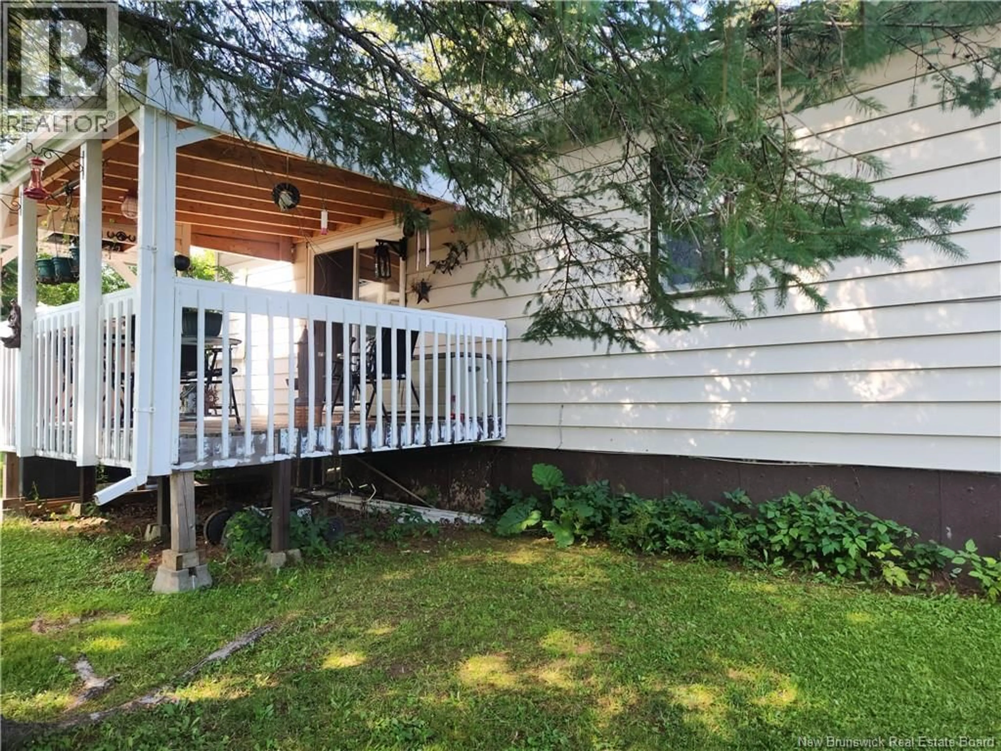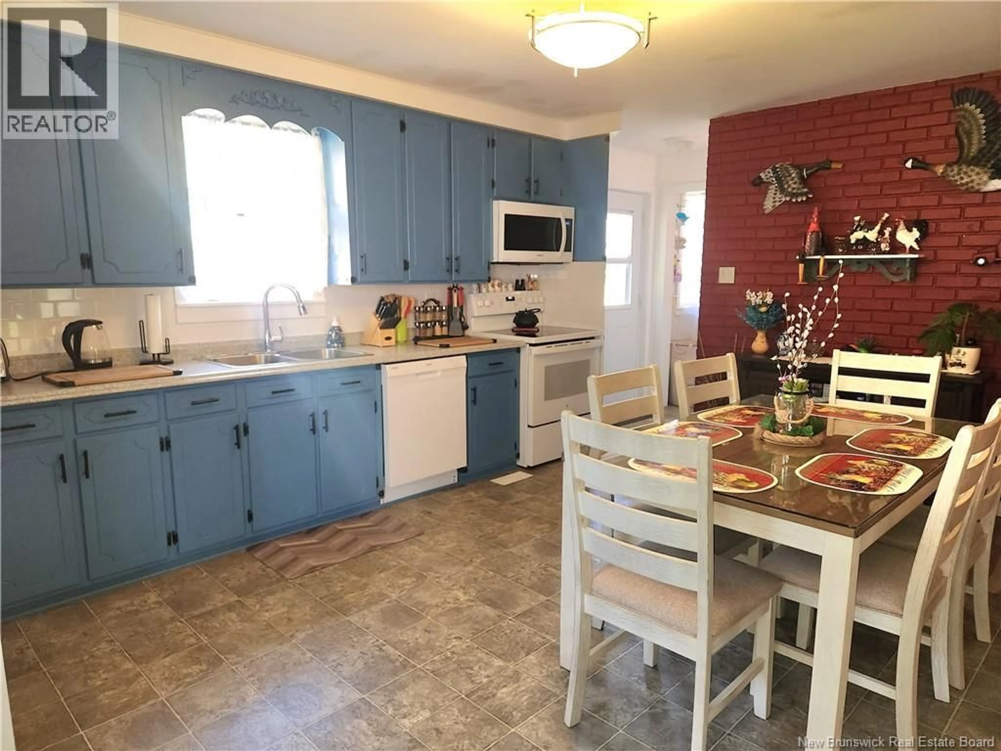5 SUTTHERY DRIVE, Plaster Rock, New Brunswick E7G4B7
Contact us about this property
Highlights
Estimated valueThis is the price Wahi expects this property to sell for.
The calculation is powered by our Instant Home Value Estimate, which uses current market and property price trends to estimate your home’s value with a 90% accuracy rate.Not available
Price/Sqft$209/sqft
Monthly cost
Open Calculator
Description
Welcome to this inviting 3-bedroom, 1.5-bathroom bungalow nestled in the peaceful village of Plaster Rock. Situated on a beautifully landscaped and private lot, this property offers the perfect blend of comfort, functionality, and outdoor appeal. Enjoy summer evenings on the spacious covered deck ideal for entertaining family and friends. Step inside to find a bright and spacious kitchen that flows into a cozy living room, all designed for convenient main-floor living. The home also features a detached single-car garage with a loft above for extra storage. The partly finished basement includes a tool and work area, offering great space for hobbies or projects. A storage shed adds even more value for outdoor tools and equipment. Whether you're looking to downsize, invest, or settle into village life, this well-maintained home offers comfort, privacy, and practicality in a serene setting. (id:39198)
Property Details
Interior
Features
Basement Floor
2pc Bathroom
4'2'' x 3'9''Other
18'10'' x 20'6''Workshop
17'8'' x 14'1''Bedroom
10'9'' x 13'7''Property History
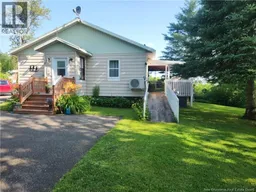 43
43
