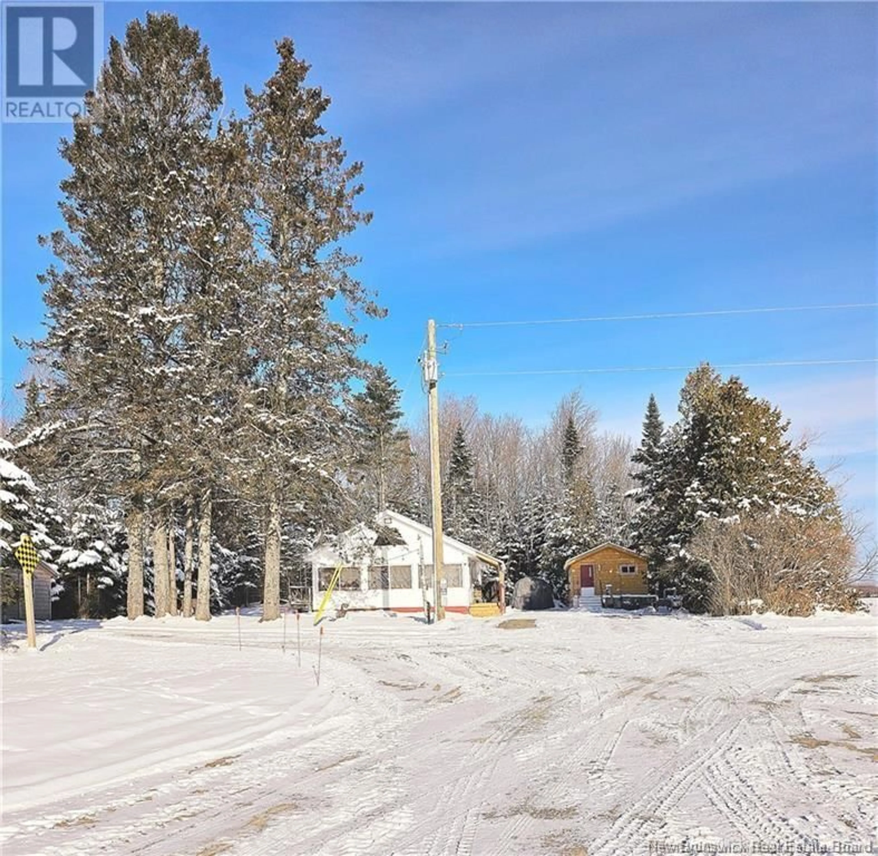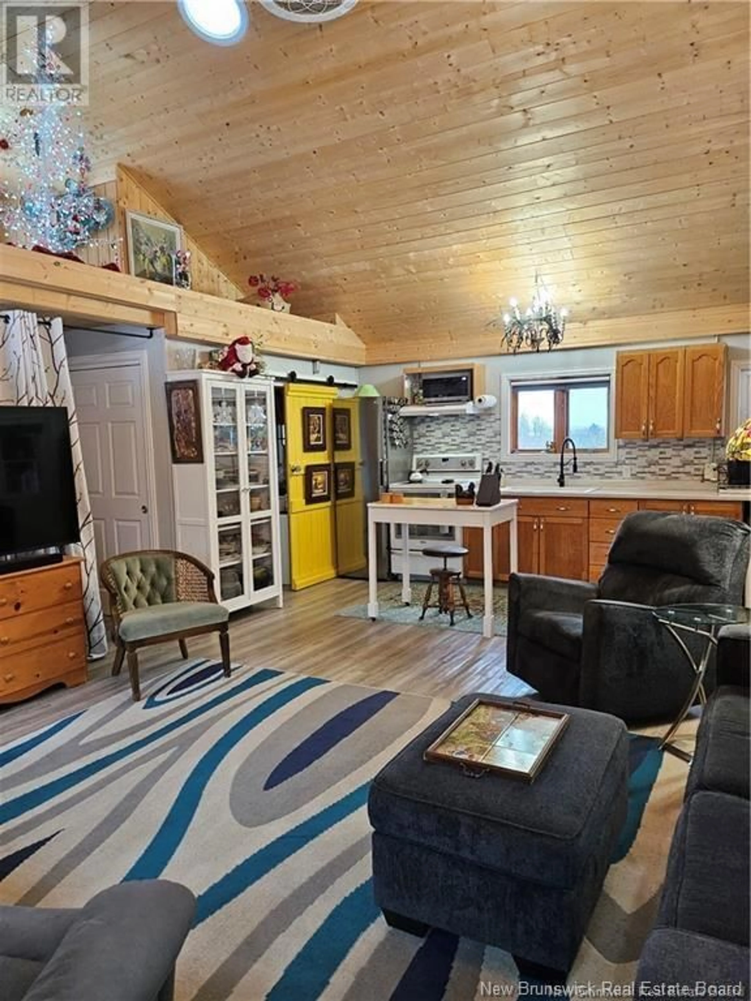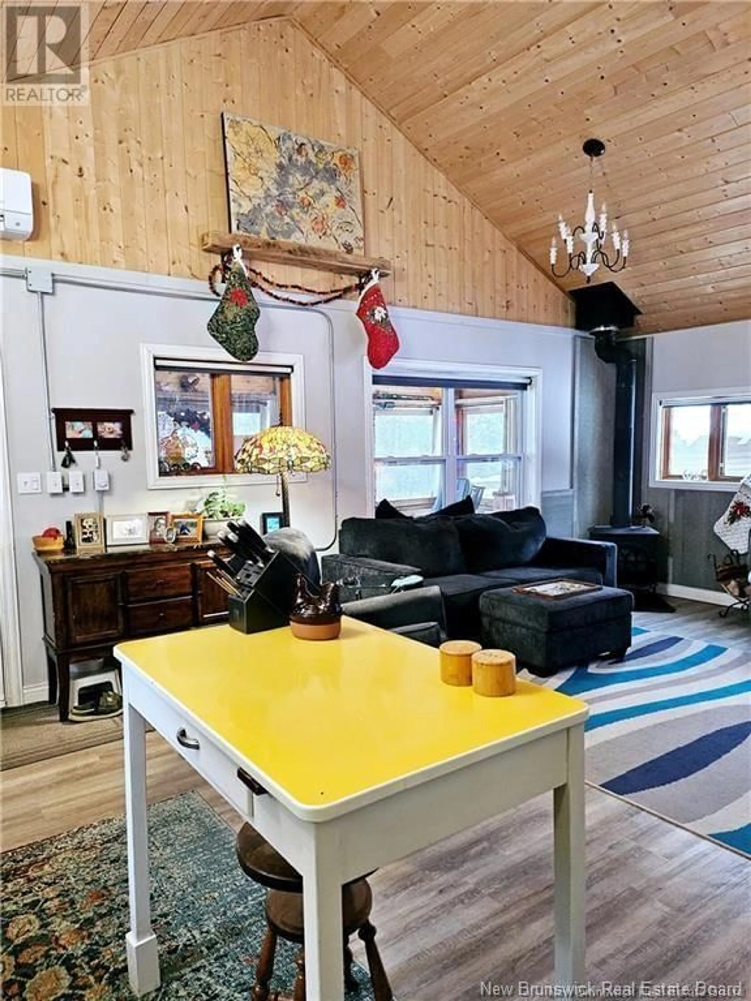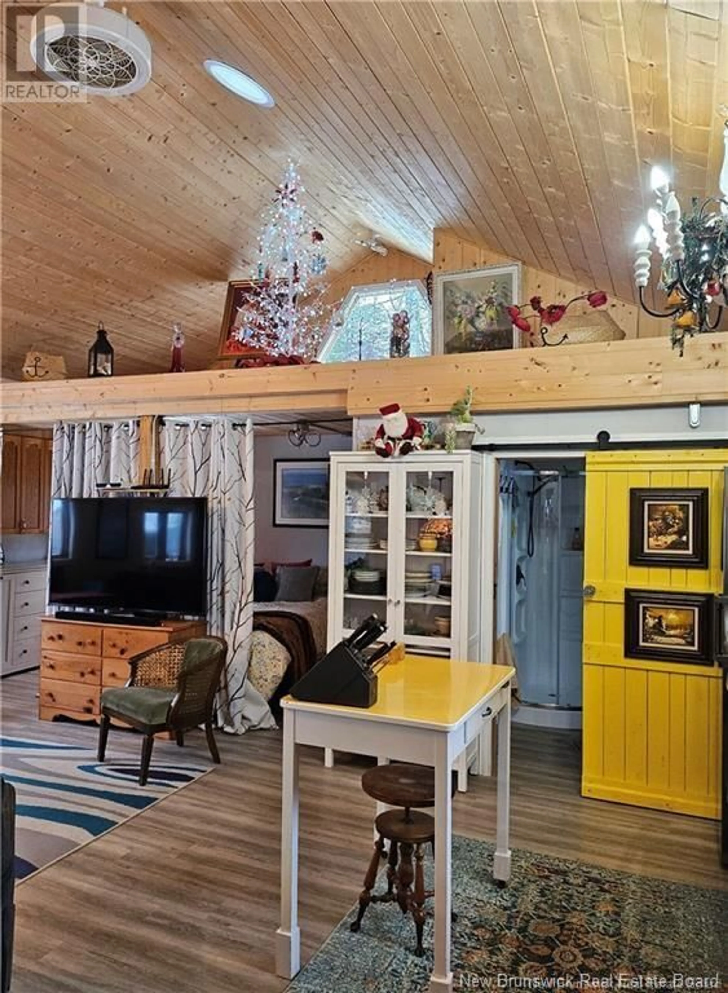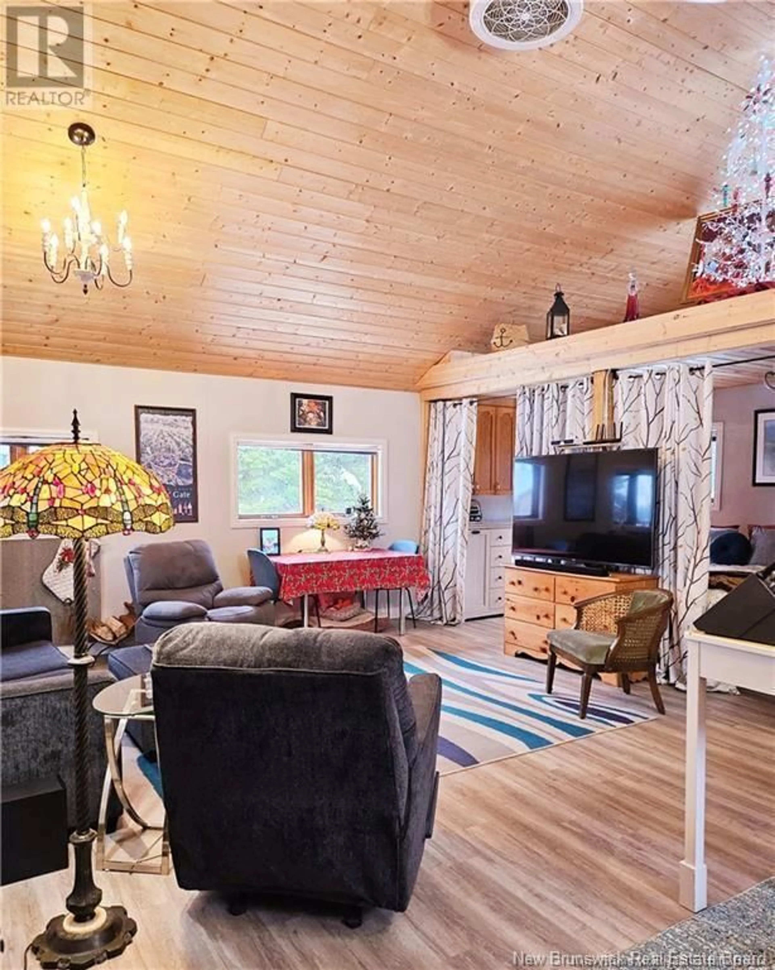49 Shannon Road, California Settlement, New Brunswick E3Z1Z7
Contact us about this property
Highlights
Estimated ValueThis is the price Wahi expects this property to sell for.
The calculation is powered by our Instant Home Value Estimate, which uses current market and property price trends to estimate your home’s value with a 90% accuracy rate.Not available
Price/Sqft$291/sqft
Est. Mortgage$1,001/mo
Tax Amount ()-
Days On Market15 days
Description
Nestled in a tranquil, private setting, this charming home and bunkie extensively renovated in 2021 offers the ideal retreat for those seeking a cozy year-round residence or a peaceful cottage escape.This property is full of quality and thoughtful design, featuring updated finishes that enhance its warmth and functionality.The open-concept layout creates a seamless flow throughout the living space, bathed in natural light.A beautifully appointed bathroom and a smartly planned interior, including a versatile loft, maximize every square foot without sacrificing comfort.Theres also ample potential for expansion if desired.In addition to the main house, the property includes a 14x24 furnished, insulated Bunkie built in 2022 (2nd bedroom & bathroom), complete with electricity and plumbing.This space is perfect for guests or can easily be converted into a second residence or rental with minimal effort.The property also features a large, enclosed sun room, two storage sheds, and a dedicated wood shed.Nature lovers will relish the peaceful surroundings, with a river just one mile away, excellent hunting grounds nearby, and direct access to outdoor adventures right at your doorstep.Conveniently located between Perth Andover and Grand Falls, this home offers seclusion without isolation, providing all the amenities you need while maintaining the serene tranquility of rural living.Whether youre seeking a full-time home or a weekend getaway, this property offers the best of both worlds! (id:39198)
Property Details
Interior
Features
Exterior
Features
Property History
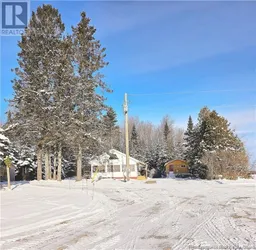 43
43
