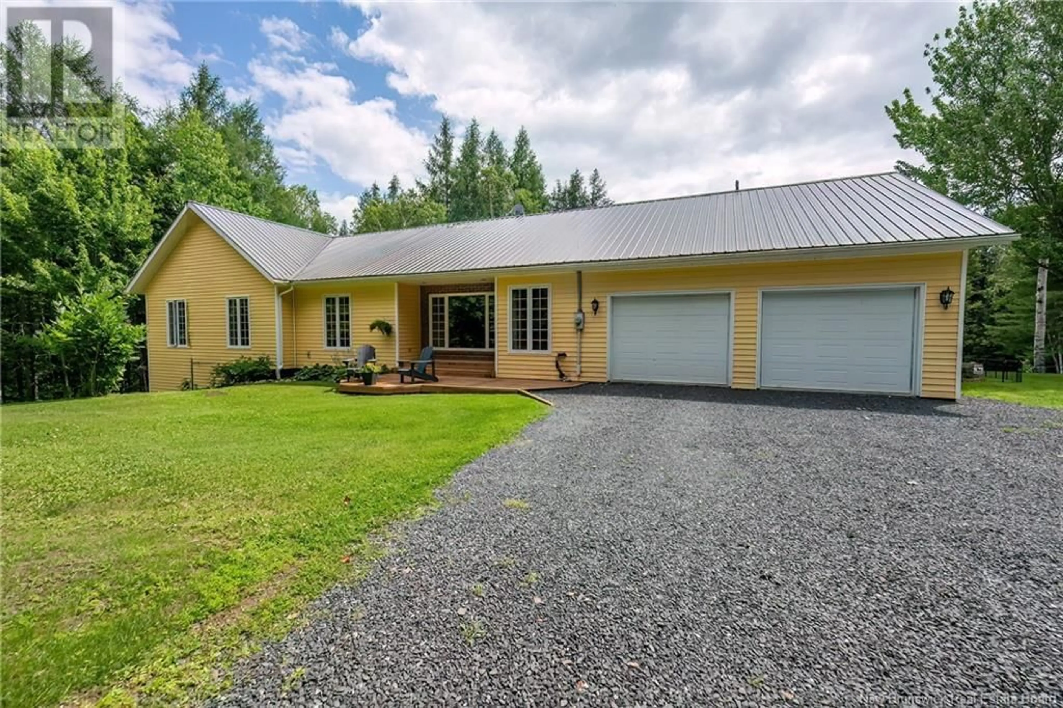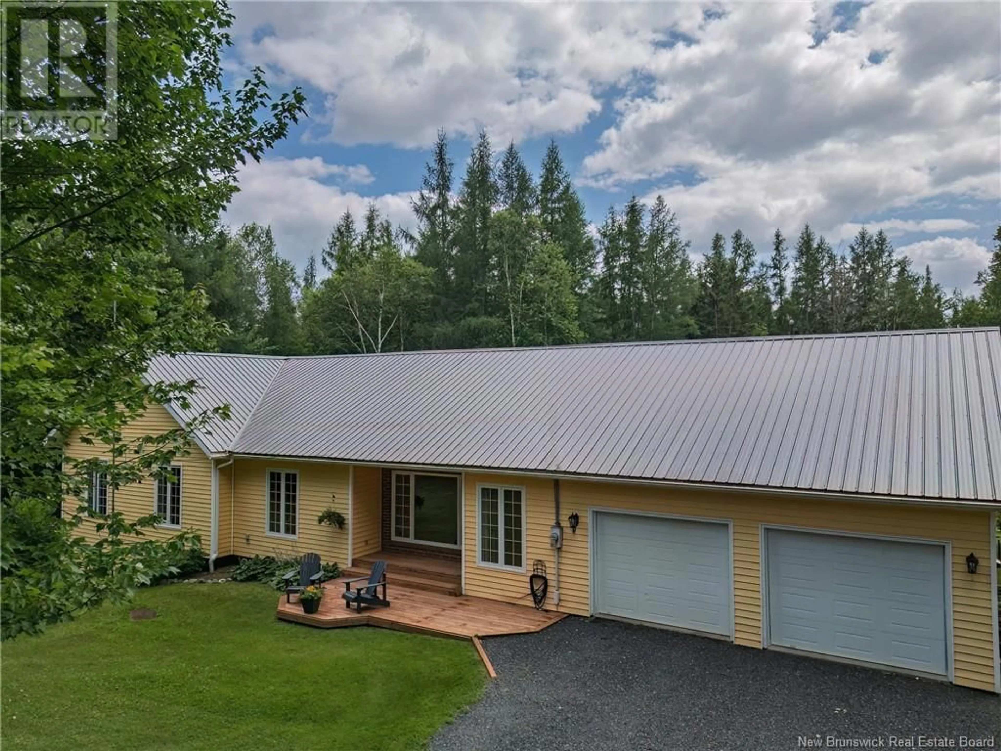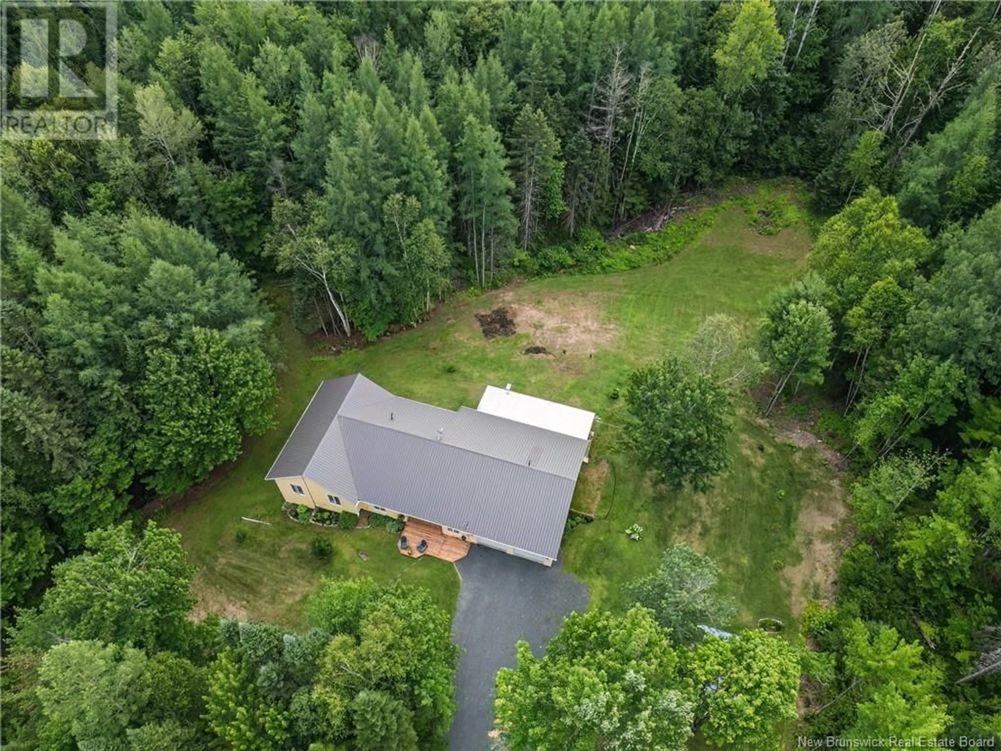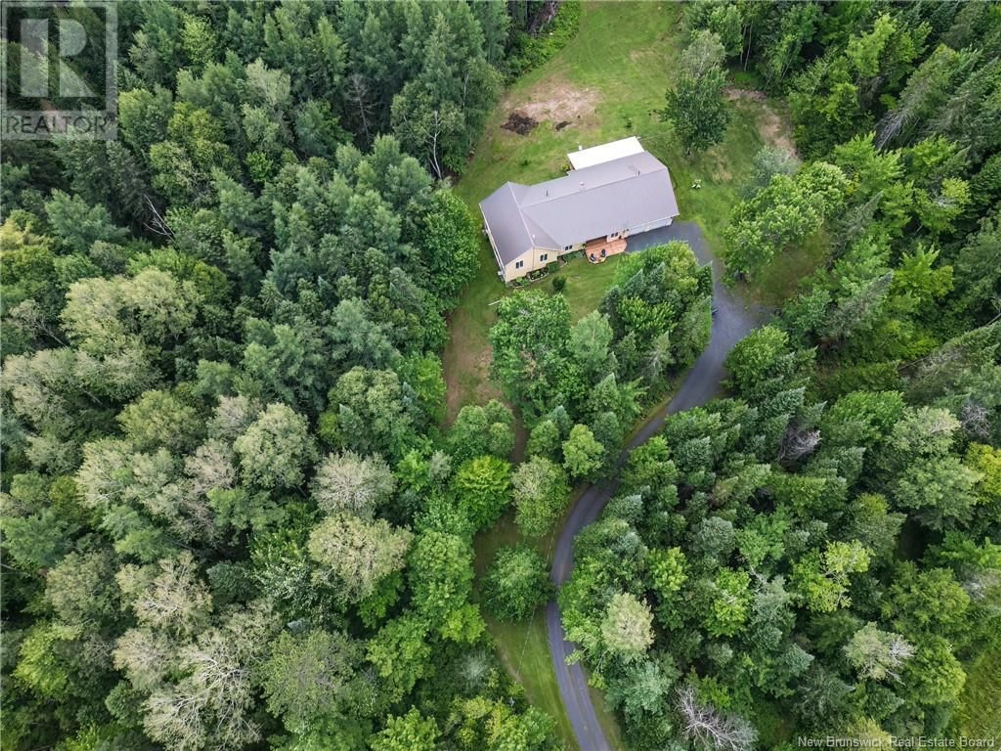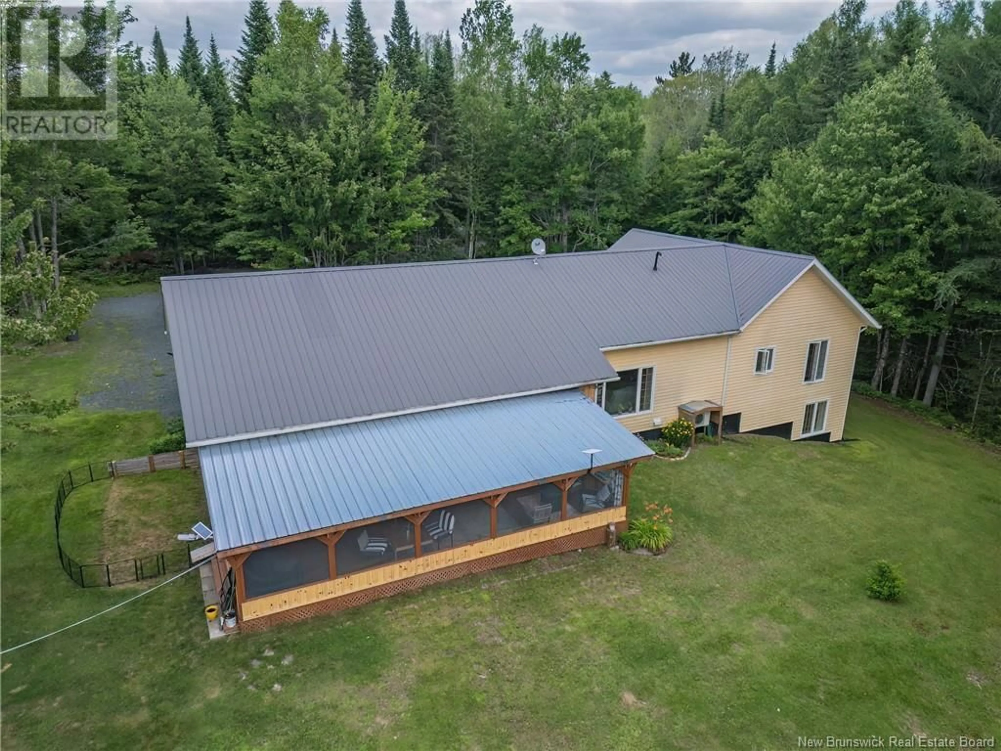4889 ROUTE 108, Sisson Ridge, New Brunswick E7G2T5
Contact us about this property
Highlights
Estimated valueThis is the price Wahi expects this property to sell for.
The calculation is powered by our Instant Home Value Estimate, which uses current market and property price trends to estimate your home’s value with a 90% accuracy rate.Not available
Price/Sqft$144/sqft
Monthly cost
Open Calculator
Description
Built in 1994, this stunning executive property is nestled in nature on 1.75 hectares of secluded land. As you step inside, you'll be welcomed by a spacious open-concept floor plan with large windows that flood the home with natural light. The beautiful kitchen boasts an abundance of cupboard space, perfect for all your storage needs. The formal dining area and cozy living space, complete with a pellet stove, make it ideal for both entertaining and relaxing. On the main level, you'll find a convenient heat pump for year-round comfort, a laundry room, and a half bath. There are also 4 generously sized bedrooms, a full bath, and a luxurious master suite featuring its own ensuite bath, walk-in closet with a built-in makeup desk, and ample storage. The expansive basement offers a massive living area with a walkout to the beautifully maintained backyard, an additional bedroom, an office space, a huge storage/workshop area, and a large storage room. Enjoy the newly built covered and screened-in back deck, perfect for relaxing and taking in the surrounding nature. Additional highlights include a pellet stove and heat pump for efficient heating, an attached finished double-car garage, and a shed for extra storage. Close to Schools, Grocery Store, and more! This property has been meticulously maintained and truly needs to be seen to be appreciated. Dont miss out on making this your dream home! (id:39198)
Property Details
Interior
Features
Main level Floor
Other
6' x 9'Kitchen
12' x 13'Living room
21' x 12'Laundry room
11' x 12'Property History
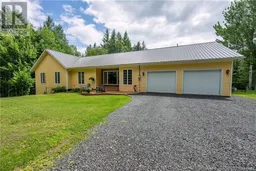 50
50
