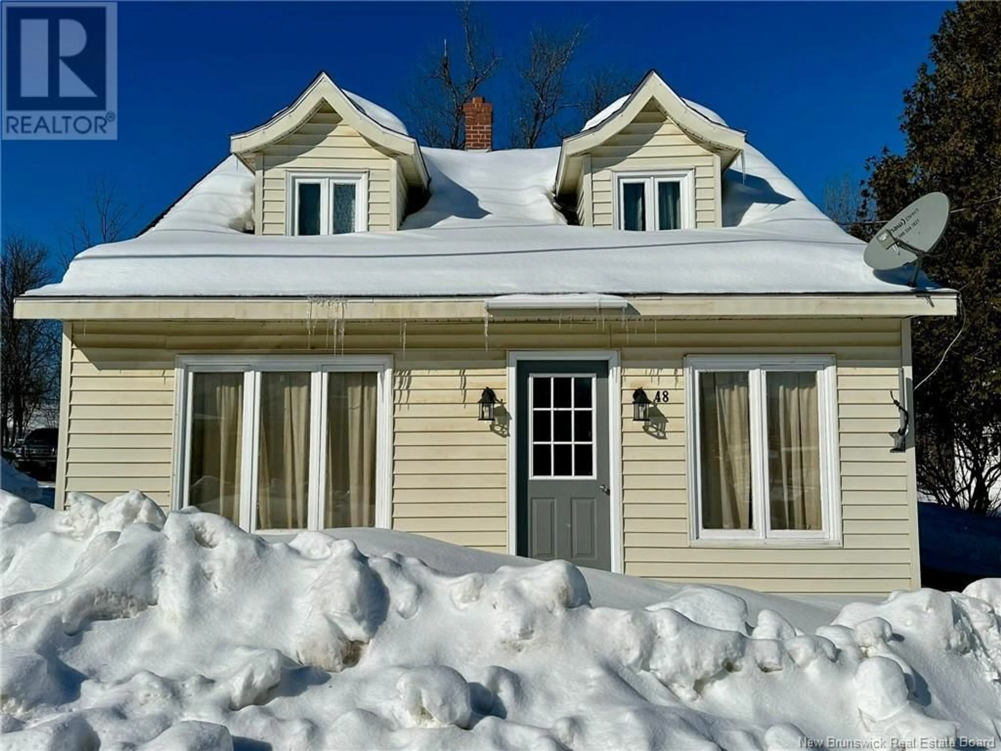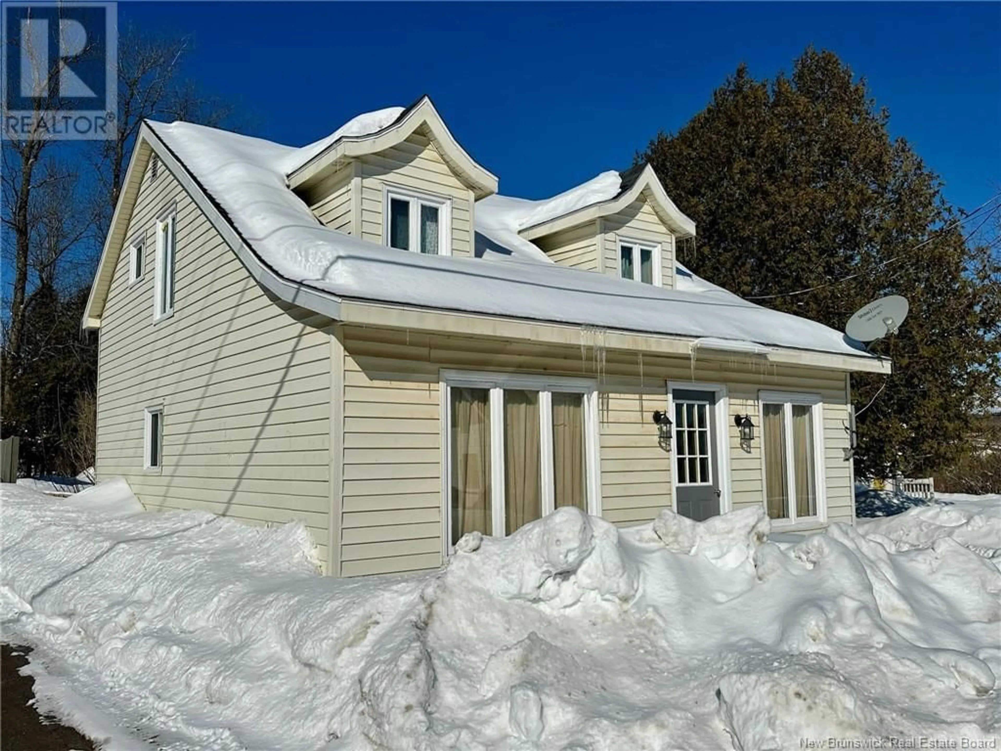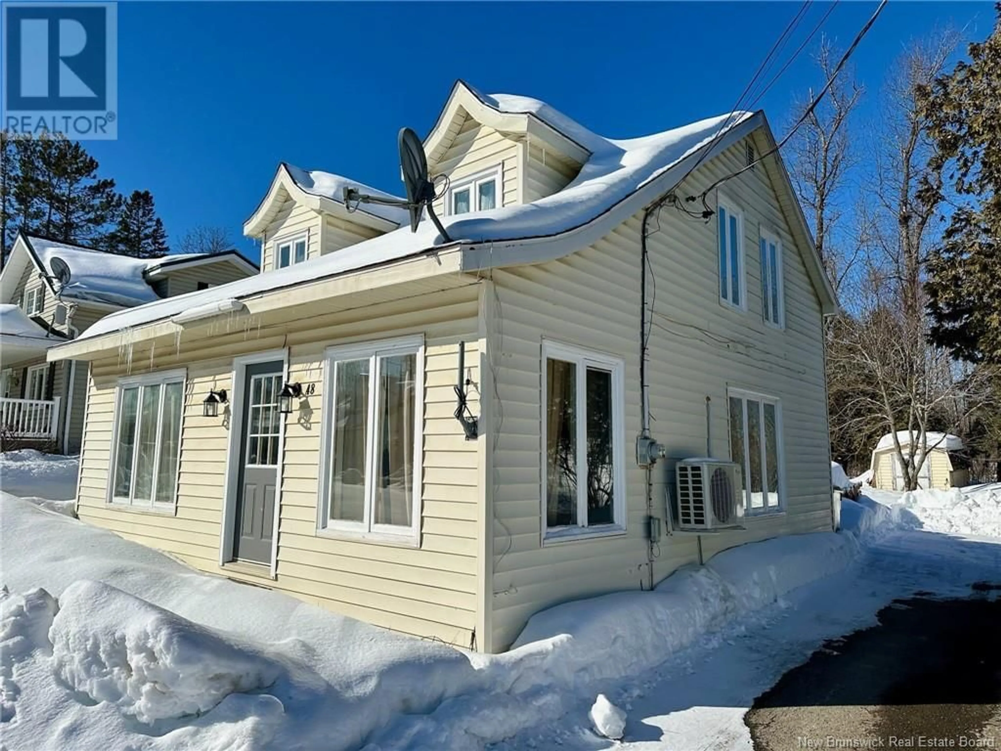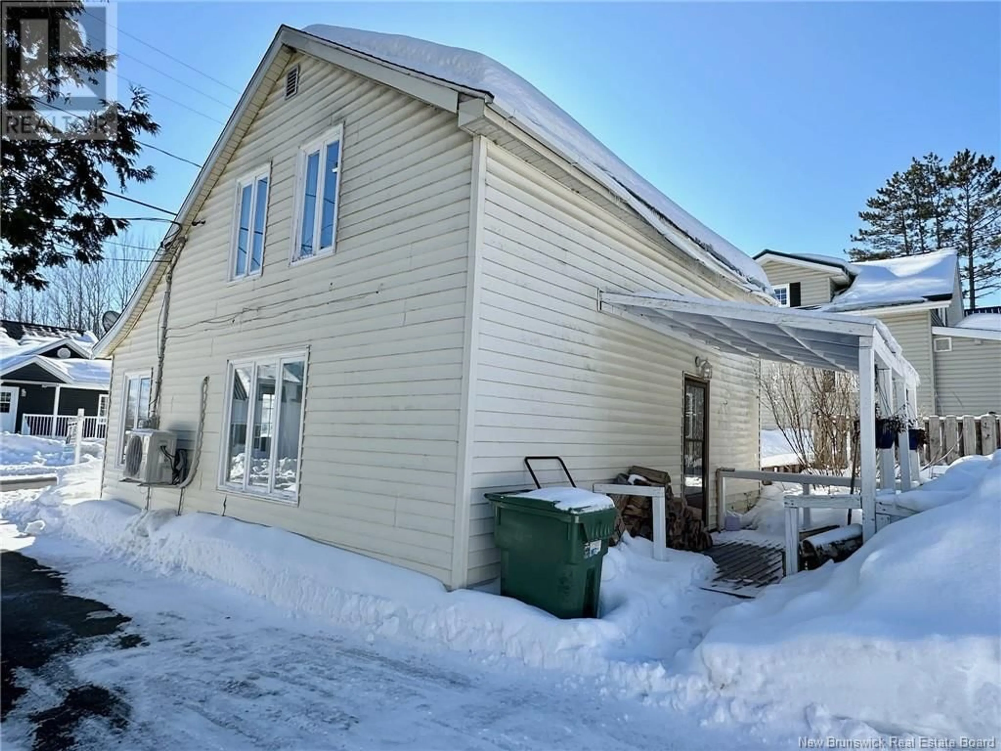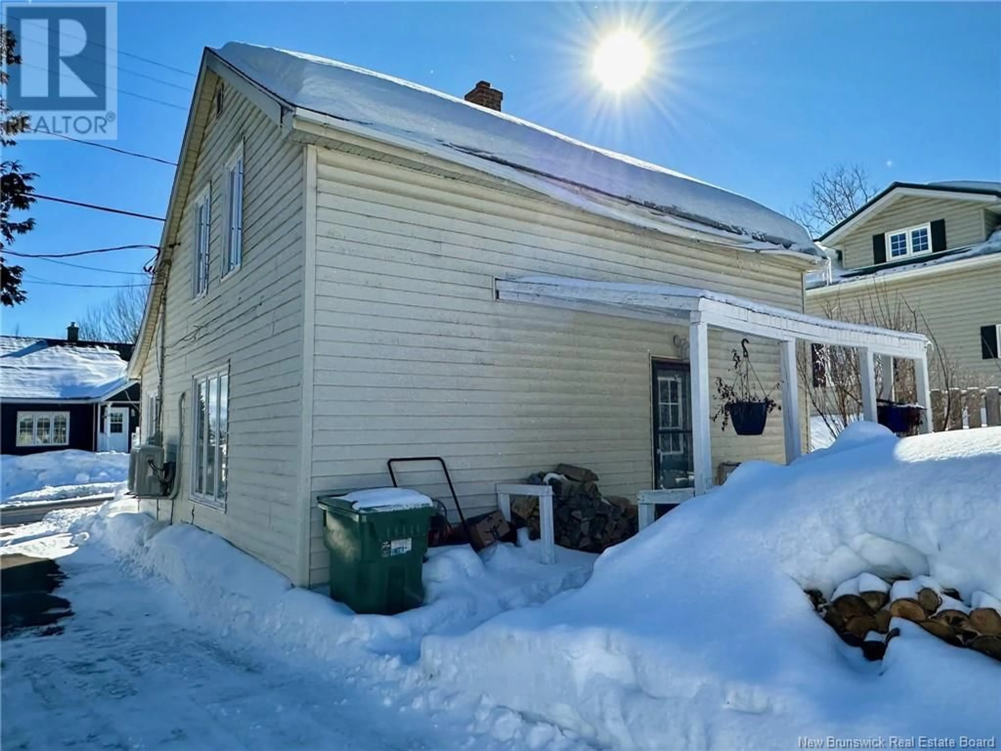48 POST STREET, Plaster Rock, New Brunswick E7G2M8
Contact us about this property
Highlights
Estimated valueThis is the price Wahi expects this property to sell for.
The calculation is powered by our Instant Home Value Estimate, which uses current market and property price trends to estimate your home’s value with a 90% accuracy rate.Not available
Price/Sqft$115/sqft
Monthly cost
Open Calculator
Description
Charming 3-Bedroom Home in Plaster Rock, NB This well-priced three-bedroom, one-bath home in the village of Plaster Rock, NB, offers a comfortable and functional living space. On the main floor, youll find a separate kitchen, dining room, and living room, providing plenty of space for everyday living. The living room features a cozy wood stove for warmth in the cooler months, complemented by an 18,000 BTU heat pump and electric baseboard heaters for additional heating. The heat pump also provides cooling during the summer. A convenient laundry area is also located on the main floor. Upstairs, the second floor includes three bedrooms and a full bathroom. Outside, enjoy the covered pergola and large deck, perfect for relaxing or entertaining. A storage shed in the backyard provides extra space for tools and equipment. The paved driveway leads to the back entry, offering easy access to the home and backyard. Dont miss out on this great opportunityschedule your private viewing today! (id:39198)
Property Details
Interior
Features
Second level Floor
Other
5' x 8'4''Bath (# pieces 1-6)
6'11'' x 6'4''Bedroom
13' x 8'5''Bedroom
9'8'' x 9'7''Property History
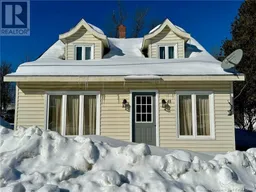 40
40
