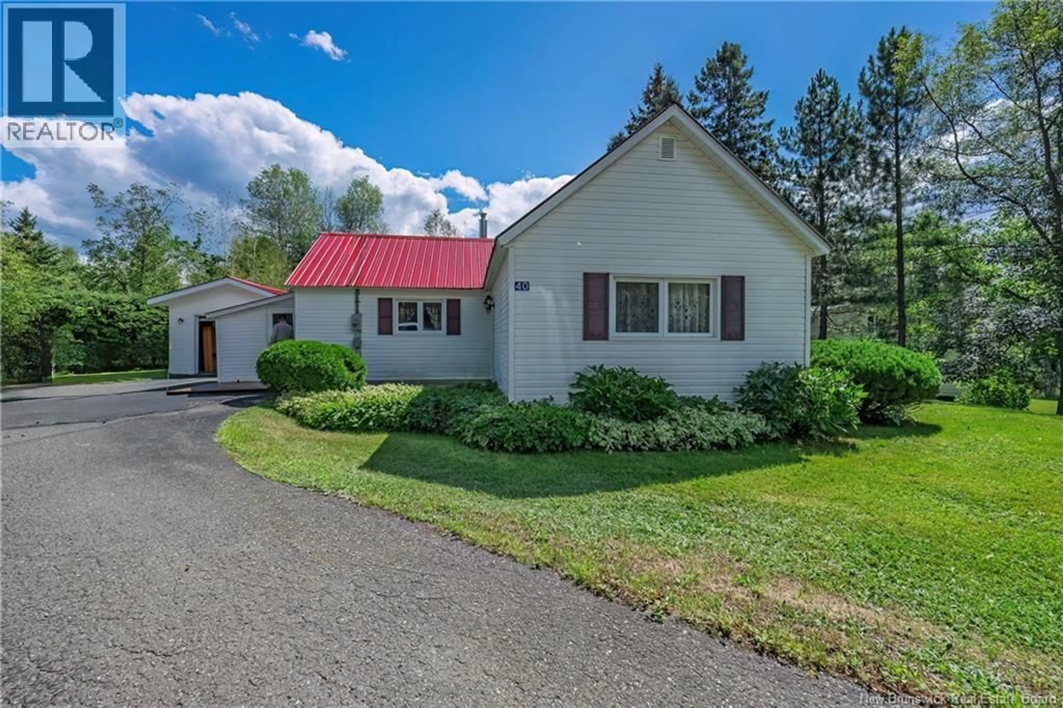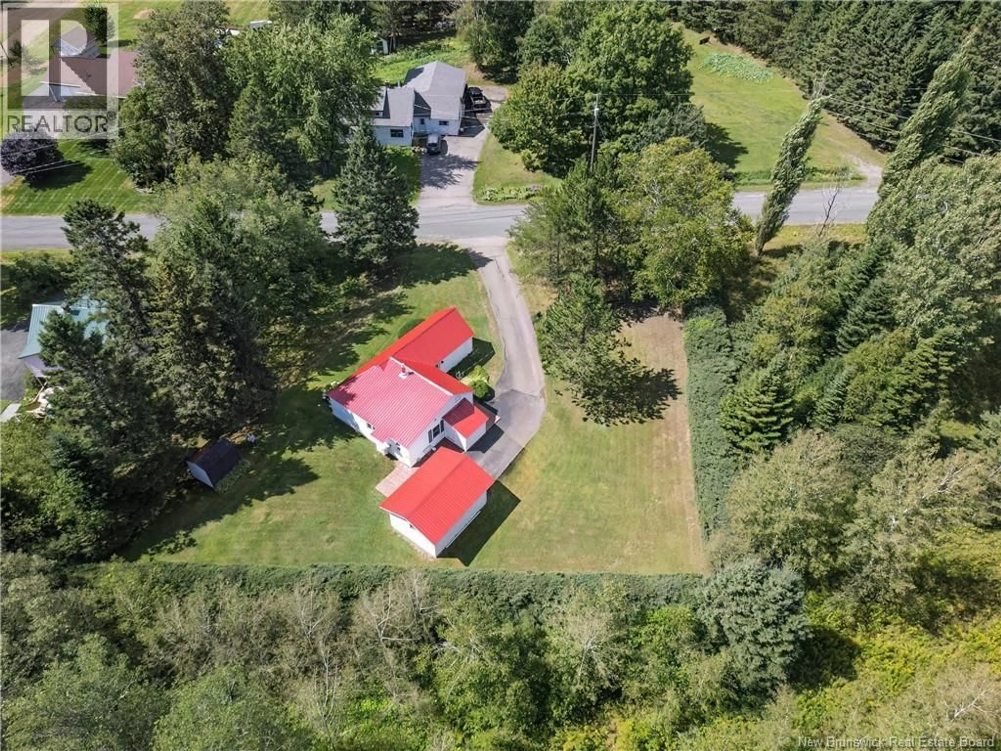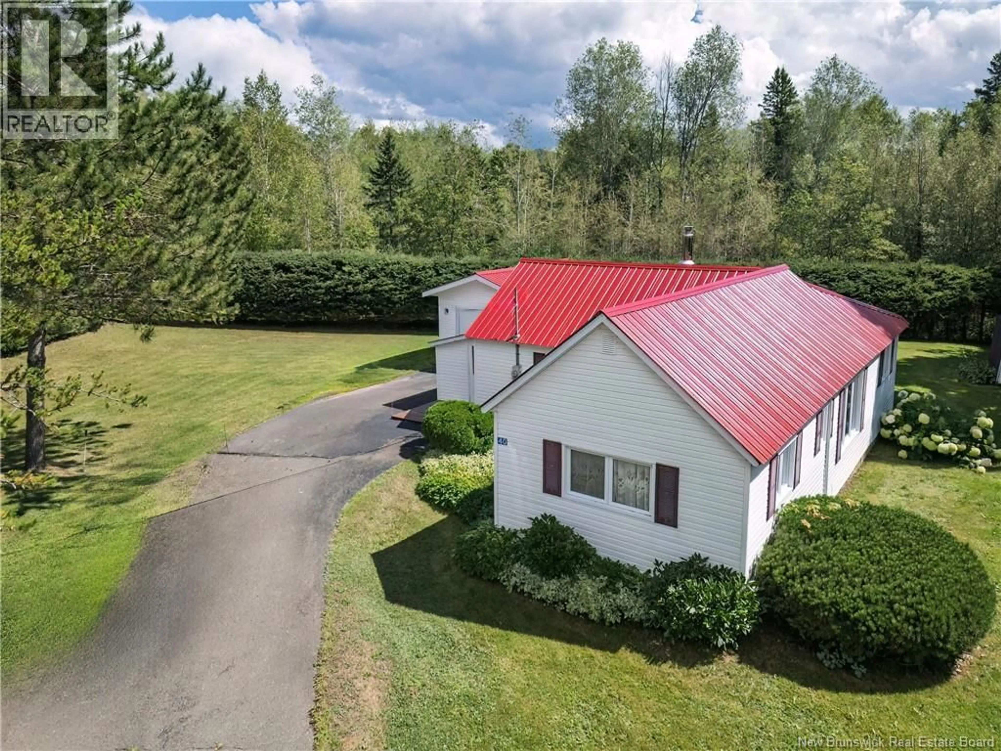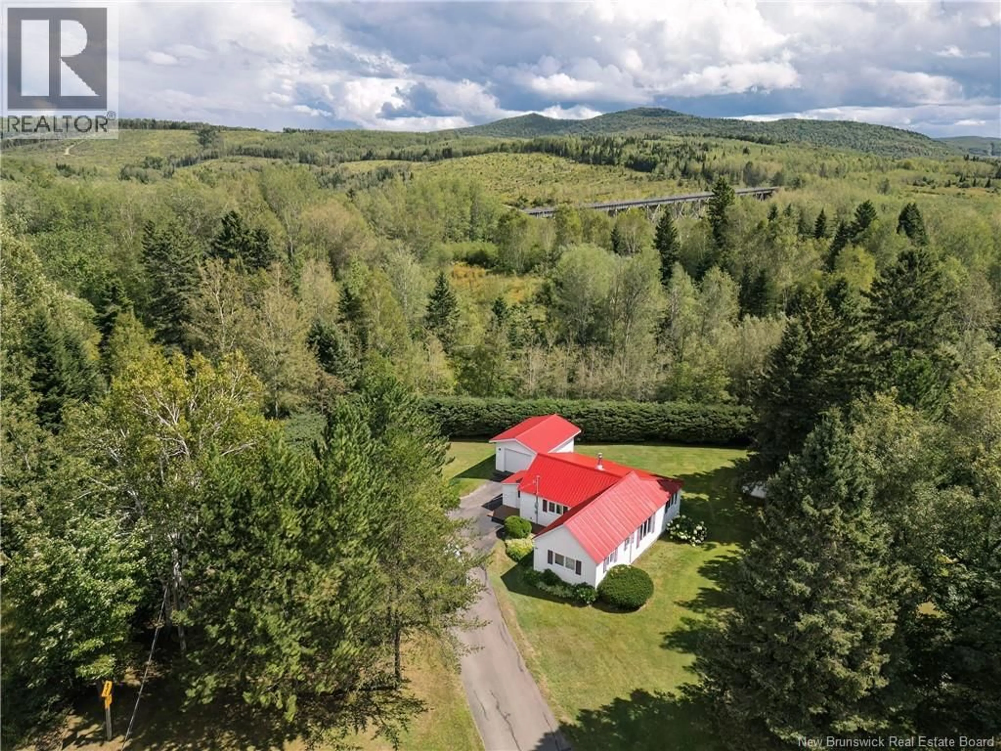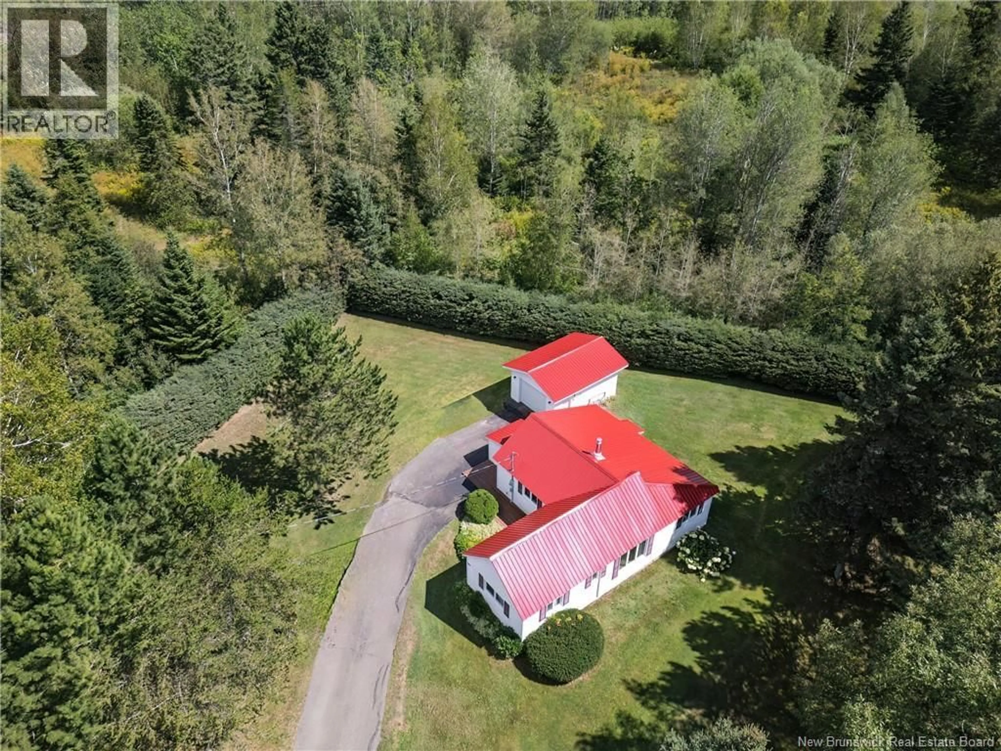40 FOLEY BROOK ROAD, New Denmark, New Brunswick E7G1P5
Contact us about this property
Highlights
Estimated valueThis is the price Wahi expects this property to sell for.
The calculation is powered by our Instant Home Value Estimate, which uses current market and property price trends to estimate your home’s value with a 90% accuracy rate.Not available
Price/Sqft$159/sqft
Monthly cost
Open Calculator
Description
Welcome to this lovely one-level home in the charming community of New Denmark, a rural area rich in Danish heritage and known for its picturesque countryside and agricultural roots. Just a short drive from Grand Falls, this home offers the best of peaceful country living while still being close to town. From the moment you arrive, youll be drawn to the park-like yard, graced with mature trees and colorful perennials that bring beauty in every season. Step inside through the covered porch and into the heart of the homean adequate size country kitchen where family and friends can gather around the table for home-cooked meals and warm conversation. Just off the kitchen is a large, convenient laundry room. The home also offers a generous living room filled with natural light from the large picture windowperfect for relaxing evenings or visiting with guests. Down the hall, youll find three comfortable bedrooms and a good-sized bathroom, providing plenty of space for family. Thoughtful updates bring peace of mind, including some newer windows, a durable metal roof, a brand new heat pump installed in 2024, and added insulation in both the attic and basement to keep the home efficient year-round. A paved driveway leads to the garage, complete with an electric door opener, making daily life that much easier. This home is more than just a place to liveits a place to put down roots, create memories, and enjoy the simple joys of country living. Welcome home. (id:39198)
Property Details
Interior
Features
Main level Floor
Other
3'5'' x 9'3''Other
5'7'' x 6'0''Bedroom
10'5'' x 11'6''Bedroom
10'6'' x 10'3''Property History
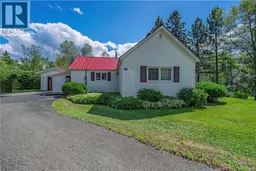 40
40
