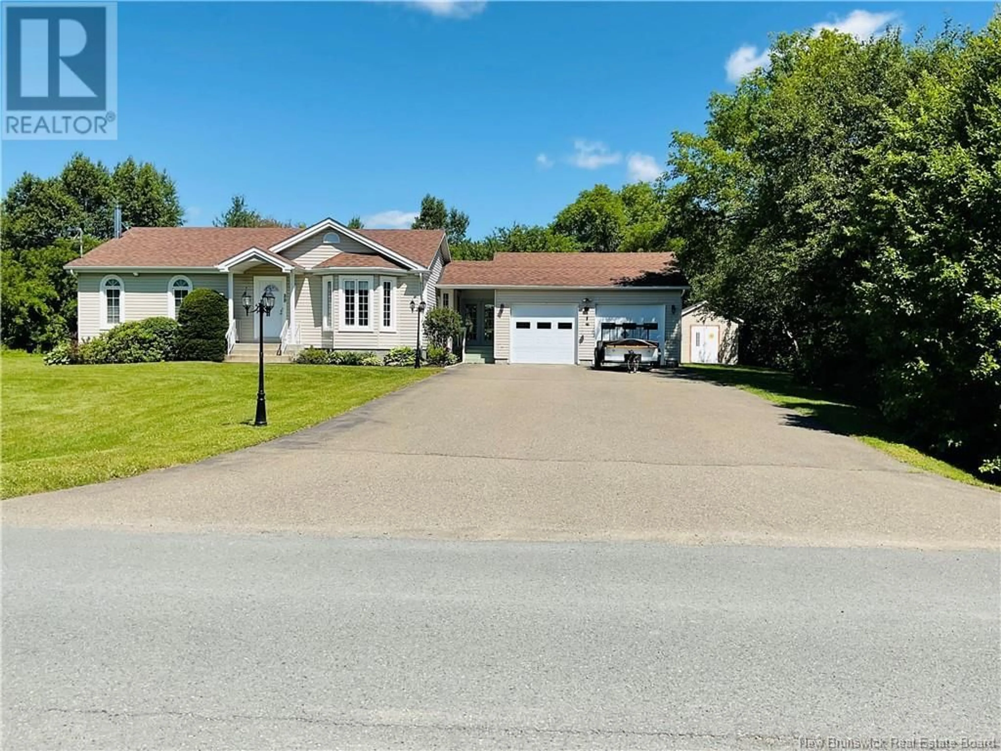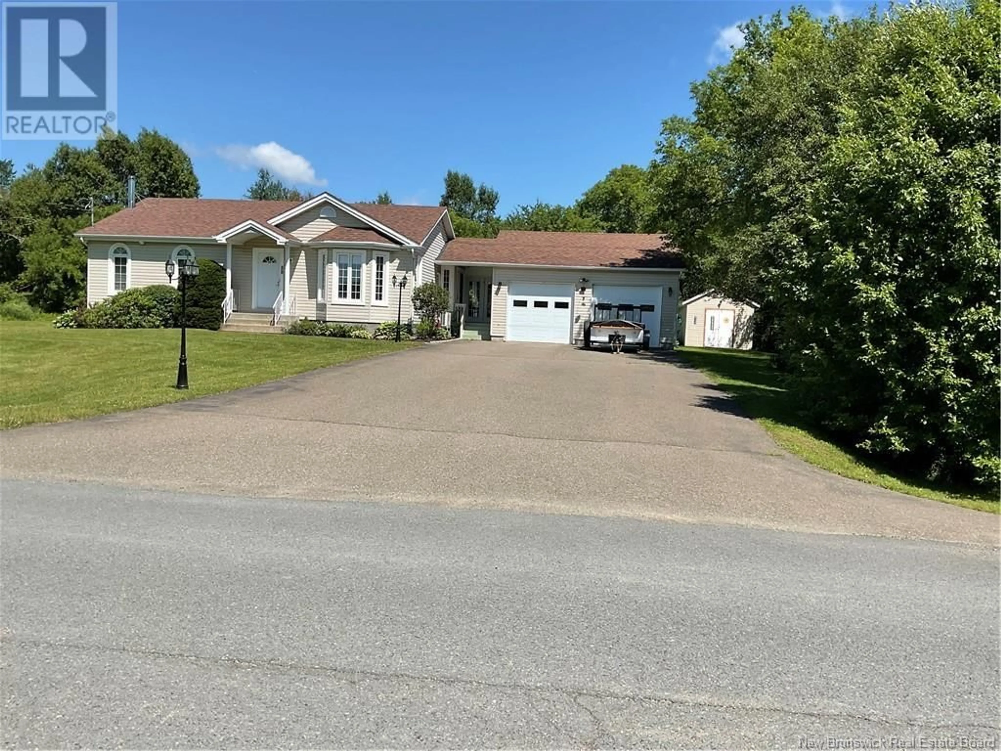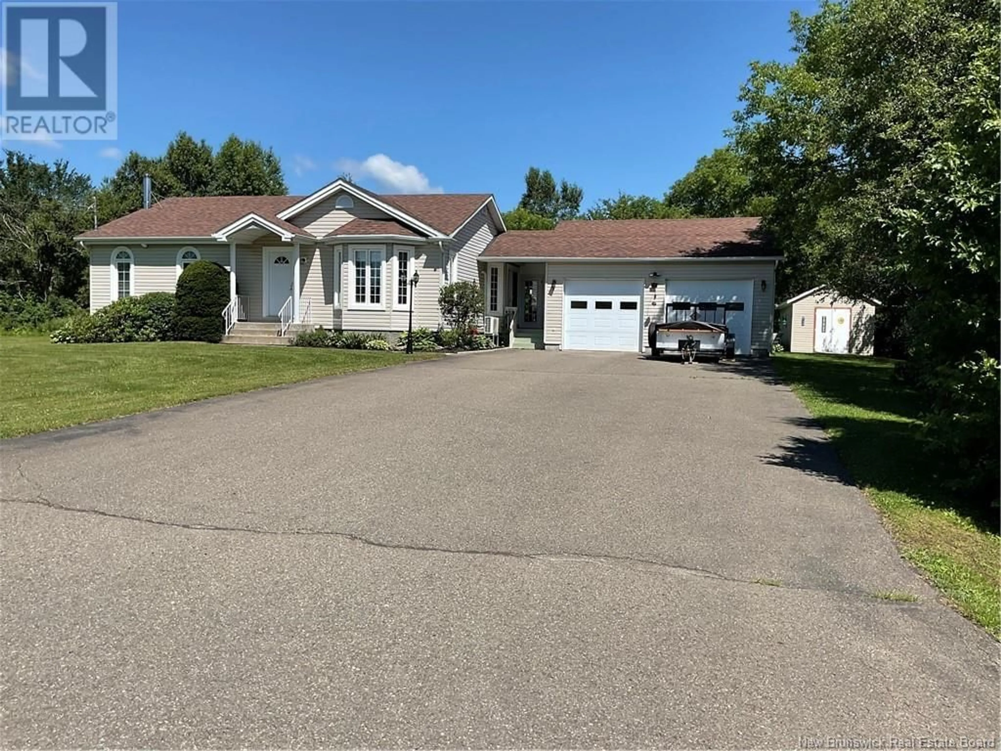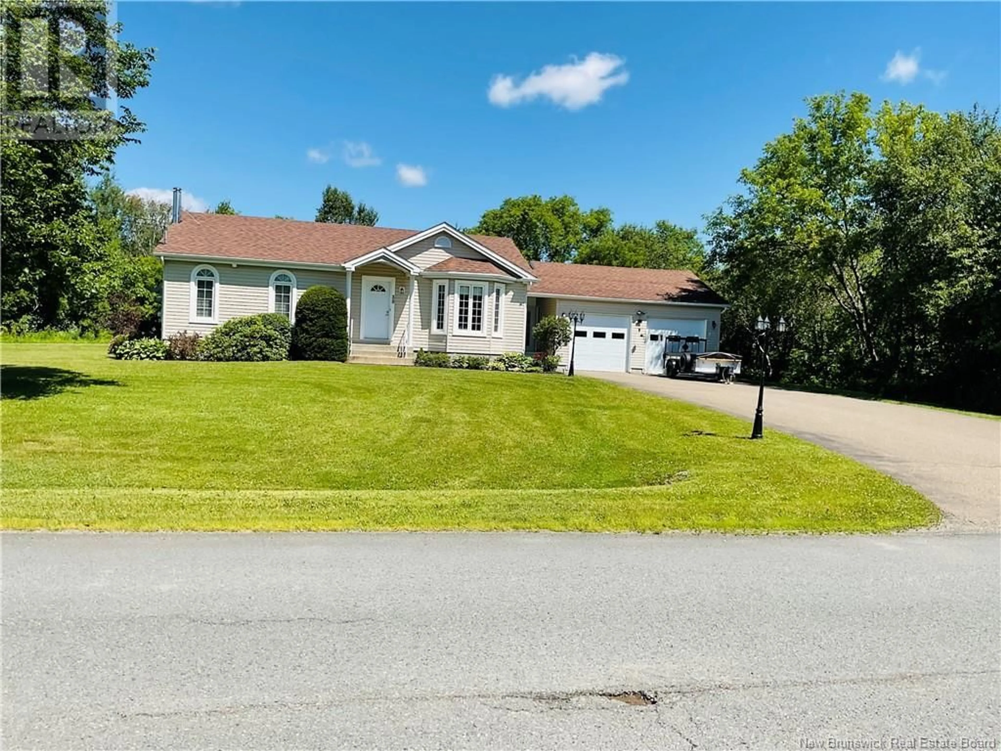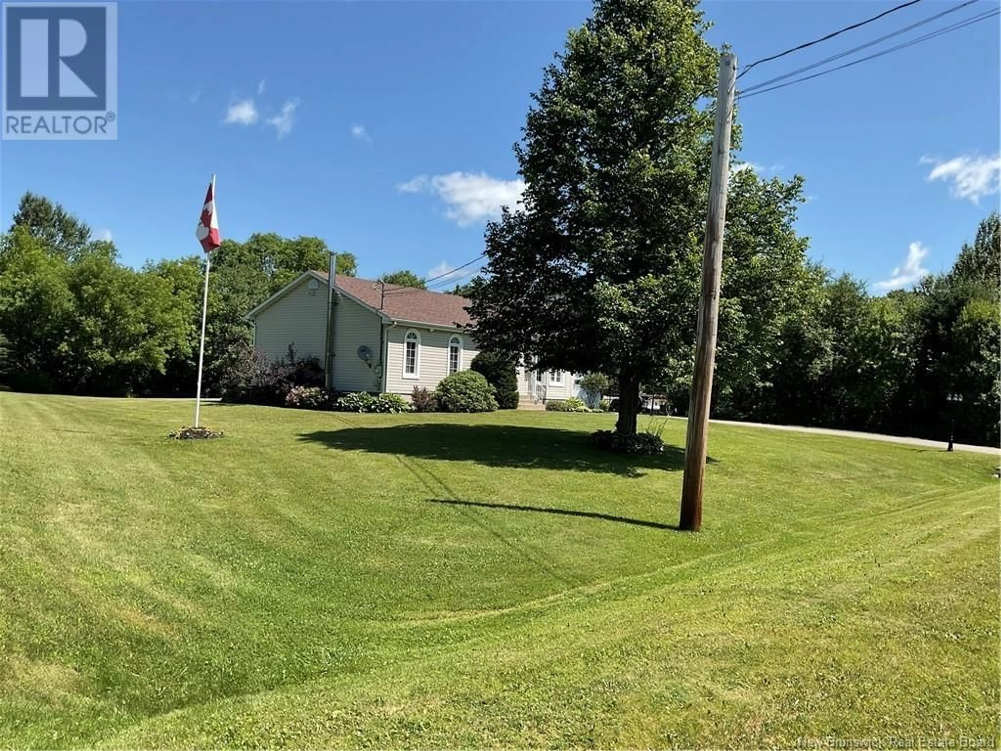39 BIRCHWOOD STREET, Perth-Andover, New Brunswick E7H1M7
Contact us about this property
Highlights
Estimated valueThis is the price Wahi expects this property to sell for.
The calculation is powered by our Instant Home Value Estimate, which uses current market and property price trends to estimate your home’s value with a 90% accuracy rate.Not available
Price/Sqft$200/sqft
Monthly cost
Open Calculator
Description
Welcome to 39 Birchwood Drive-Perth-Andover. When you pull into the drive-way, your first impression is of the curb appeal and impeccably groomed lawn. The back yard is a haven of relaxation for summer entertaining with a 14x17 patio and Gazebo. From there we enter through the patio doors to an open concept kitchen/livingroom area with equal comforts for the winter and summer boasting a gas fireplace for those cold winter nights and a heat pump for summer cooling and winter warmth, Storage is at a premium and primary bedroom is large with 3 piece ensuite and a wall of closets. A signatures wall adds warmth to this room. Across the hall is the second bedroom and a full bath and laundry area complete the main level. All bathroom floors and flushes recently replaced. Downstairs is a comfy family room for all to chill. A room used as a bedroom is spacious and inviting but no egress window. The attached 2 car garage is a haven for the man of the house and insulated. The large storage barn is a space for the lawn mower plus garden tools. The home shows Pride of Ownership and a Must see! (id:39198)
Property Details
Interior
Features
Basement Floor
3pc Bathroom
8' x 6'5''Bedroom
12'5'' x 11'2''Family room
15'11'' x 13'2''Property History
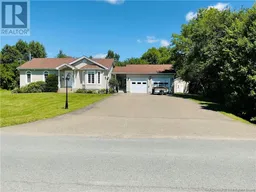 43
43
