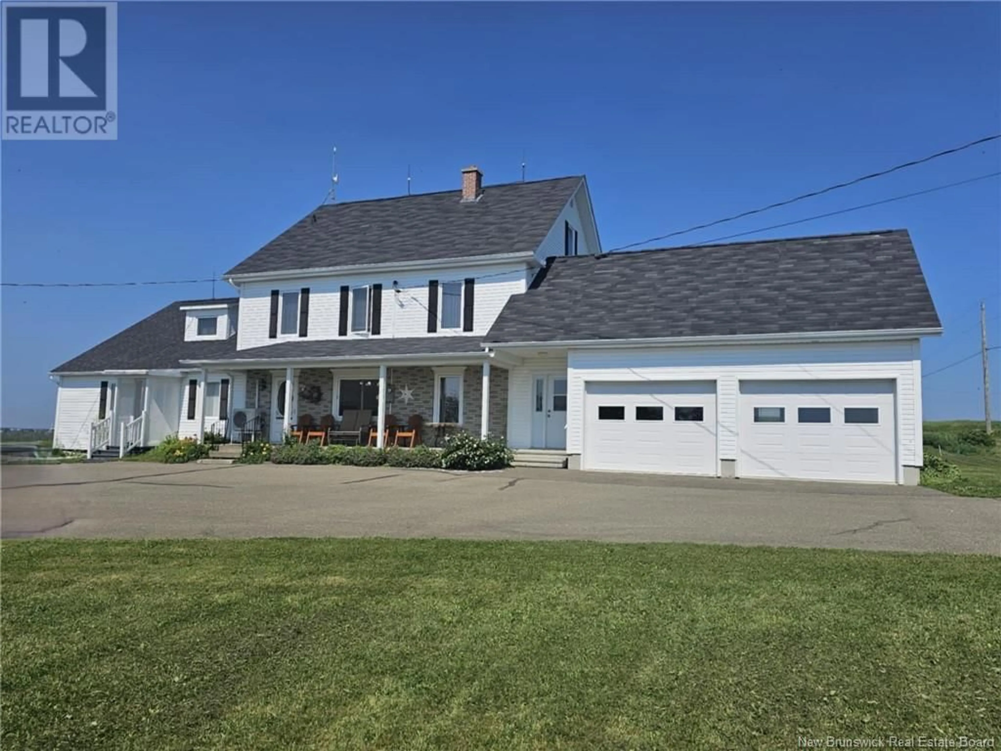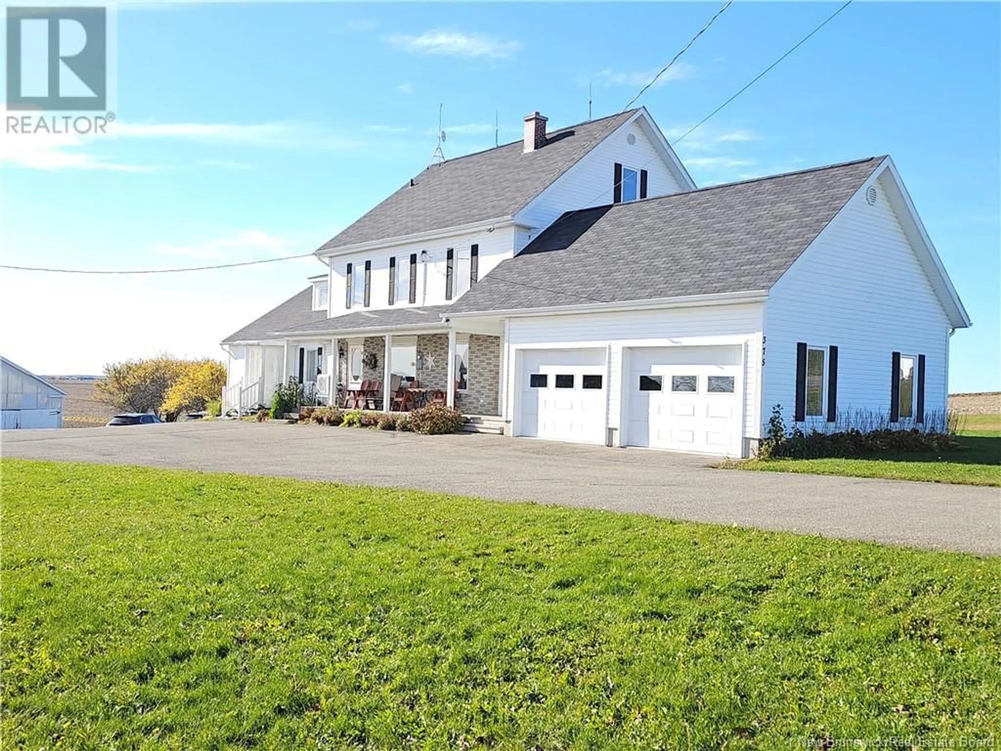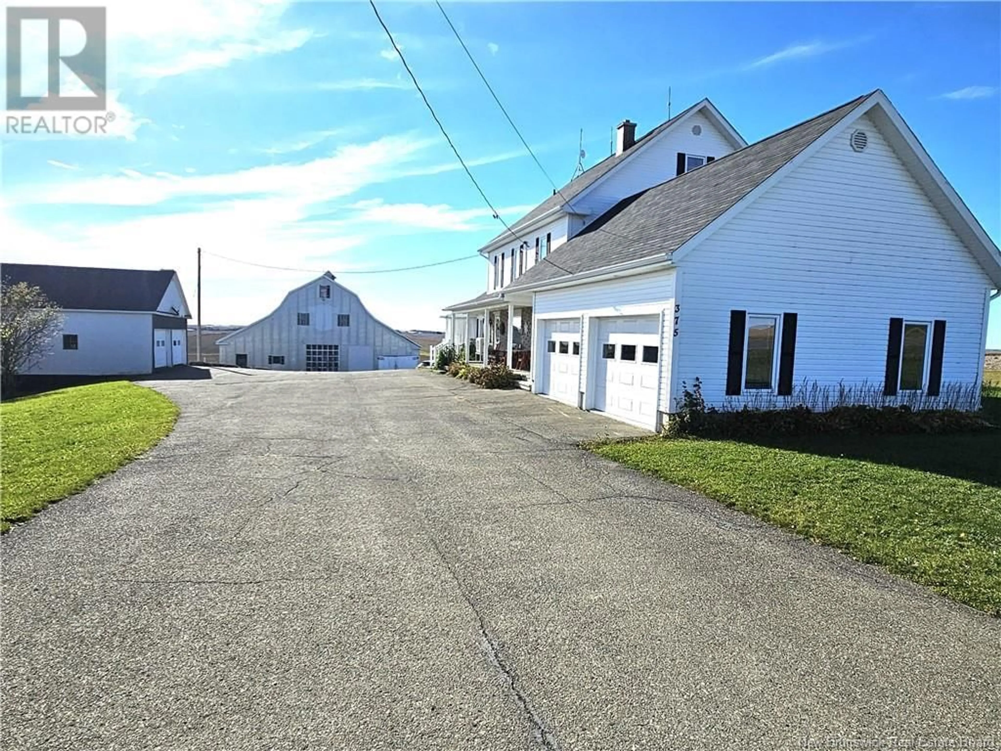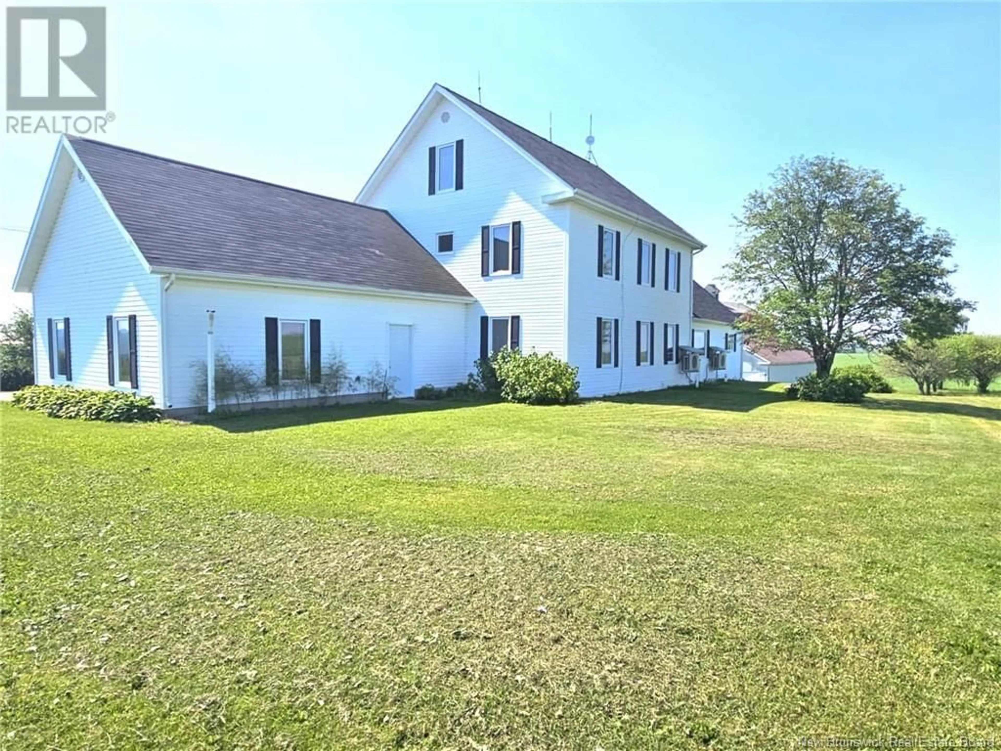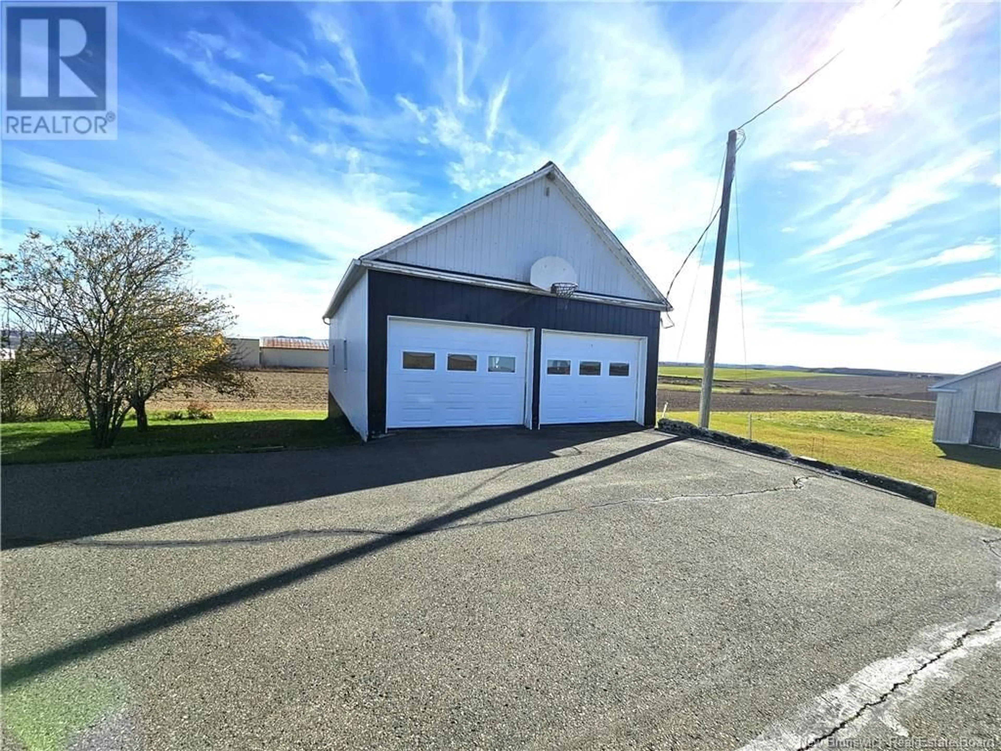375 CH 1 IER RANG, DSL de Drummond/DSL of Drummond, New Brunswick E3Y2S8
Contact us about this property
Highlights
Estimated valueThis is the price Wahi expects this property to sell for.
The calculation is powered by our Instant Home Value Estimate, which uses current market and property price trends to estimate your home’s value with a 90% accuracy rate.Not available
Price/Sqft$108/sqft
Monthly cost
Open Calculator
Description
Discover the charm of country living in this beautiful century farmhouse, set on a scenic one-acre lot with breathtaking views of the mountains and countryside. Located in DSL de Drummond, just a short drive to Grand Falls and all its conveniences. The main house is designed with family in mind, featuring a large eat-in kitchen/dining area, cozy living room, sitting room, powder room and convenient main-floor laundry. Upstairs, you'll find four spacious bedrooms and a full bath. For added potential, the third floor awaits your personal touch- a perfect space to transform into a playroom, studio or extra bedroom. The walk-out basement is unfinished and has a workshop, and plenty of room for storage. The property also includes an attached in-law suite with separate entrance, ideal for multi-generational living or hosting guests. The suite features its own kitchen, laundry room, full bath, living area, bonus room and two bedrooms- one with private bathroom located right in the room. With both an attached double garage and detached double garage, there's plenty of room for vehicles and added storage. This picturesque farmhouse offers the space, beauty and tranquility to live your countryside dream. Book your tour today! (id:39198)
Property Details
Interior
Features
Second level Floor
Bedroom
10'6'' x 12'1''Bonus Room
15'0'' x 11'Bedroom
11'8'' x 12'1''Bedroom
8'2'' x 16'5''Property History
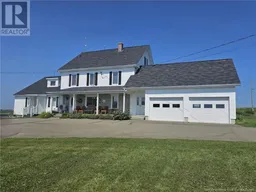 50
50
