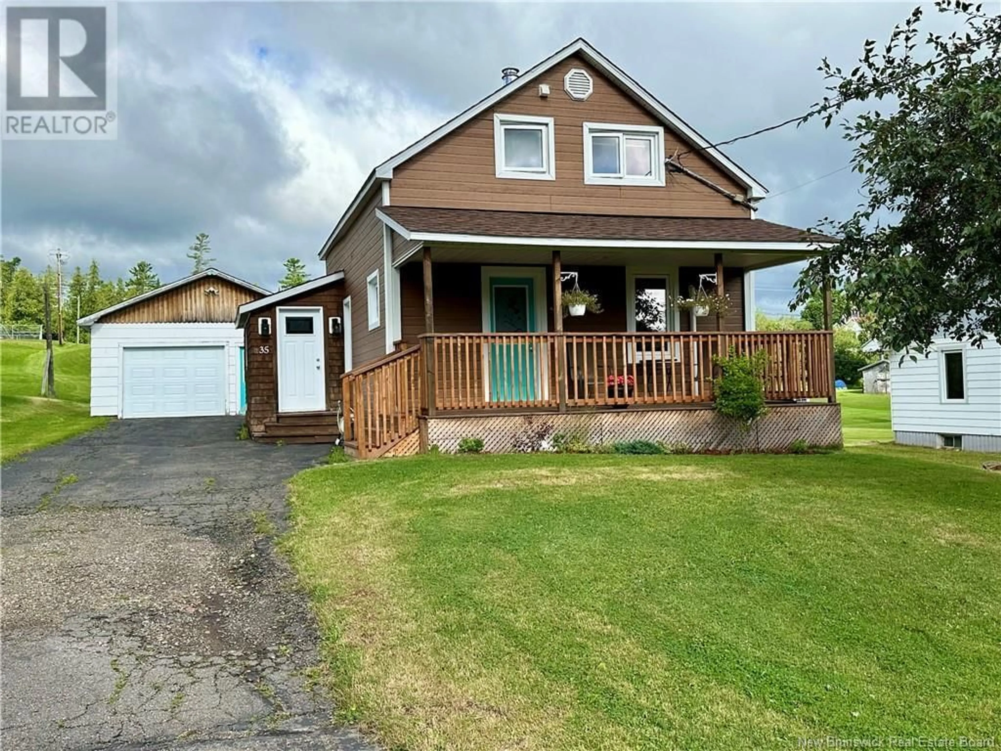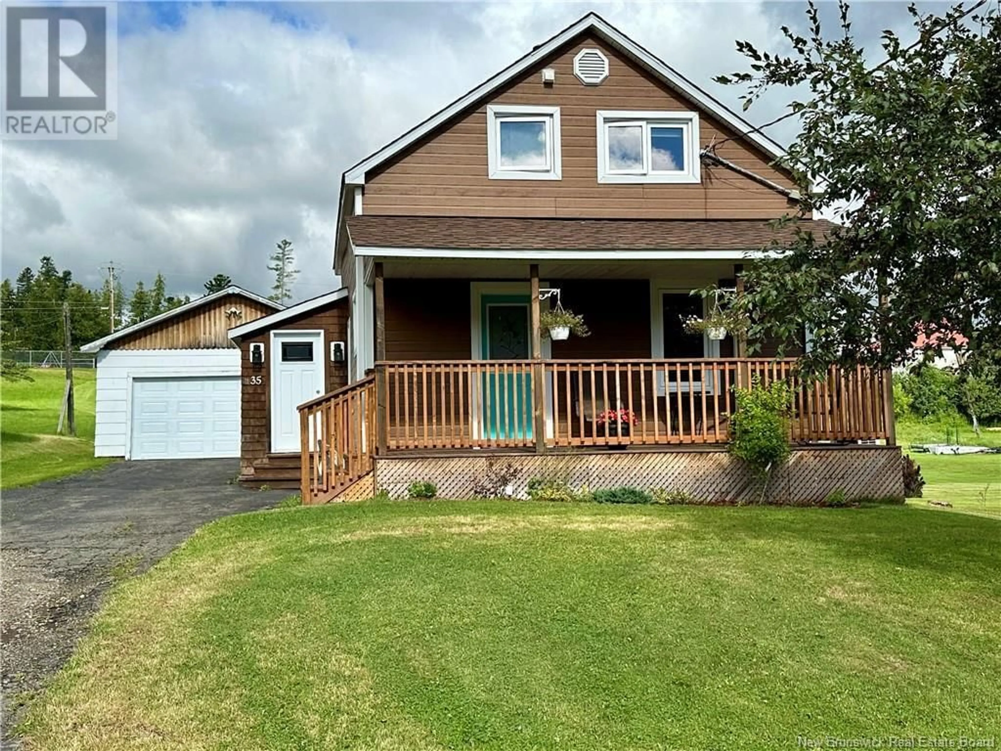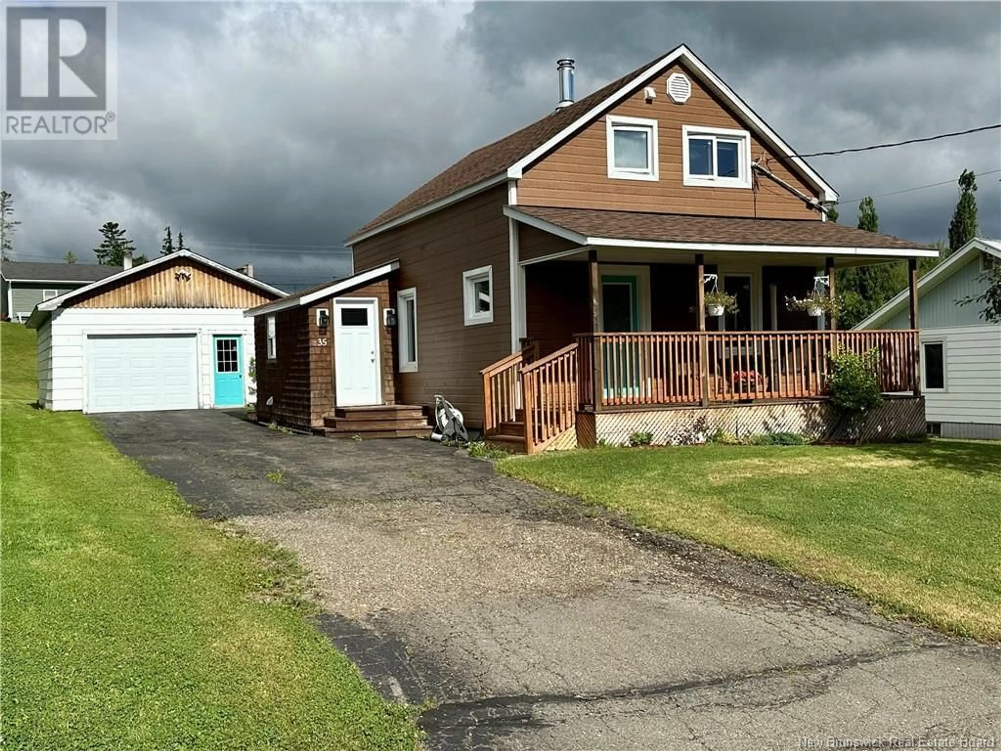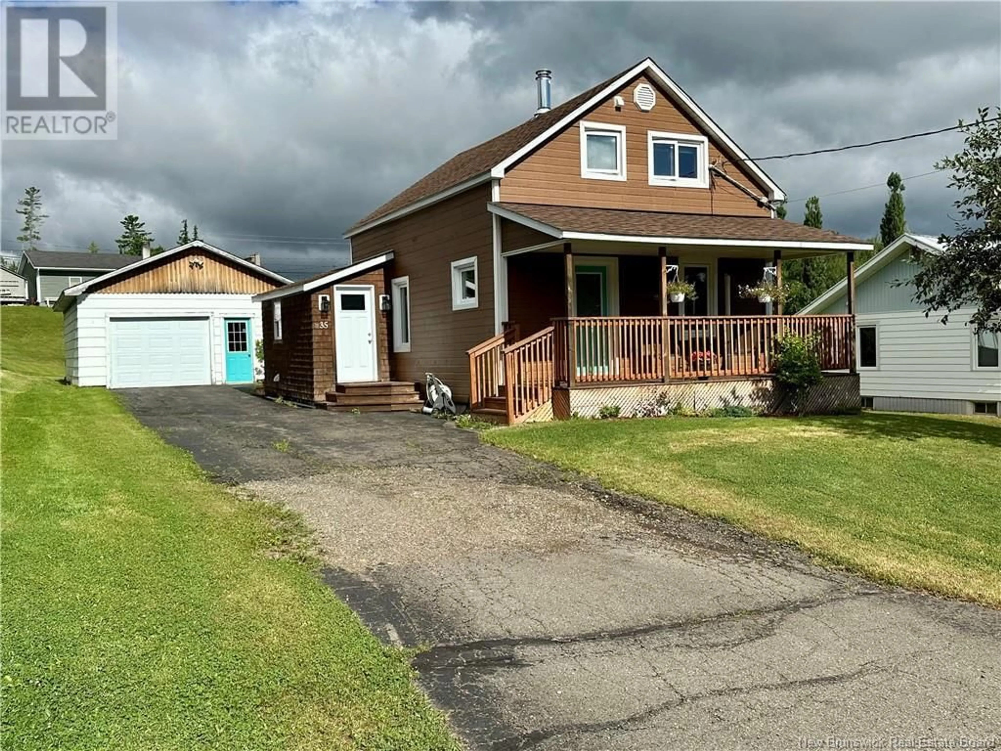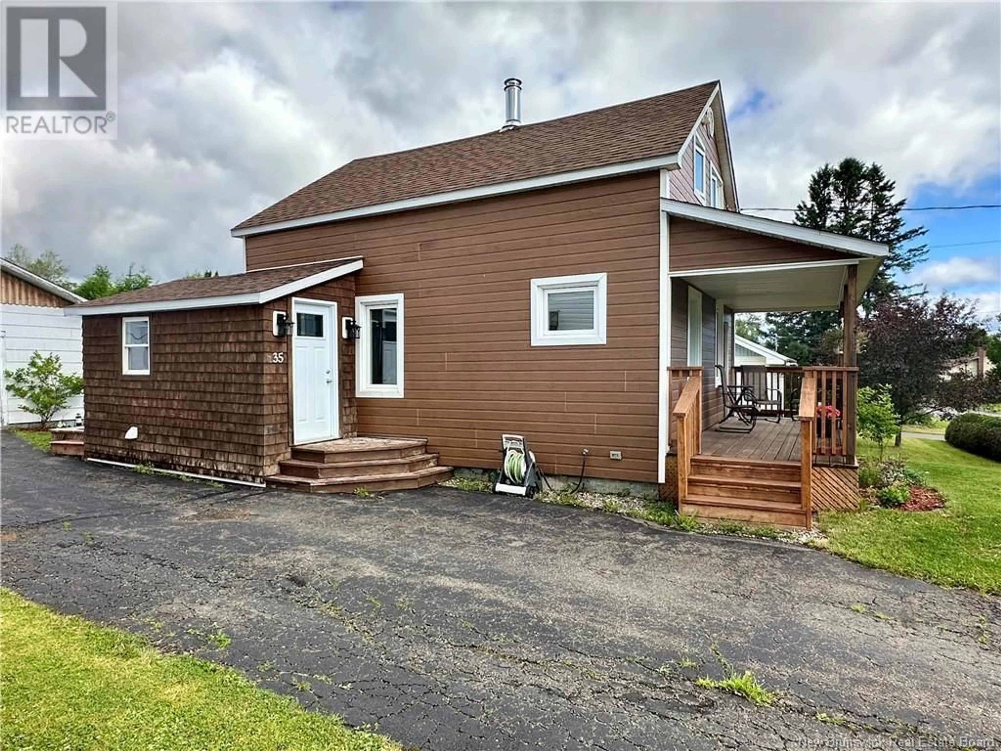35 ROULSTON AVENUE, Plaster Rock, New Brunswick E7G2R3
Contact us about this property
Highlights
Estimated valueThis is the price Wahi expects this property to sell for.
The calculation is powered by our Instant Home Value Estimate, which uses current market and property price trends to estimate your home’s value with a 90% accuracy rate.Not available
Price/Sqft$119/sqft
Monthly cost
Open Calculator
Description
Welcome to this charming and well-maintained home in the heart of Plaster Rock! Situated on a nearly ¼-acre lot, this property is conveniently located close to all local amenities and just a short walk from the renowned World Pond Hockey venue. At the front of the home, youll find a spacious 20x7 covered deckan inviting spot to relax with your morning coffee. Step through the living rooms direct access to enjoy this outdoor space. The back door opens onto a second deck, approximately 17x6, leading to a lovely backyard patio area featuring a 19x11 concrete slabideal for entertaining family and friends. Inside, the main level offers a bright and updated kitchen with a welcoming atmosphere that flows into the open-concept dining area. Adjacent is a generous living room equipped with a ductless heat pump, providing cool comfort in summer and efficient warmth in winter. Upstairs, youll find two spacious bedrooms along with a full bathroom, offering a quiet and comfortable retreat. The exterior of the home is finished with attractive and durable CanExel siding, adding to the overall curb appeal. The basement houses essential utilities including a new electrical breaker panel, a newer heat pump, and an owned hot water tankall set in a spray-foam insulated environment with access to the backyard. Completing the property is a well-appointed garage, perfect for your vehicle, additional storage and workspace. Dont delay - call today to schedule your personal viewing! (id:39198)
Property Details
Interior
Features
Second level Floor
Bath (# pieces 1-6)
5'7'' x 7'1''Bedroom
6'7'' x 10'8''Bedroom
13' x 10'4''Property History
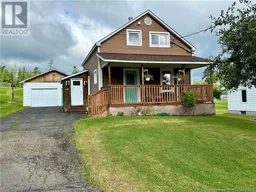 44
44
