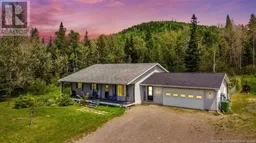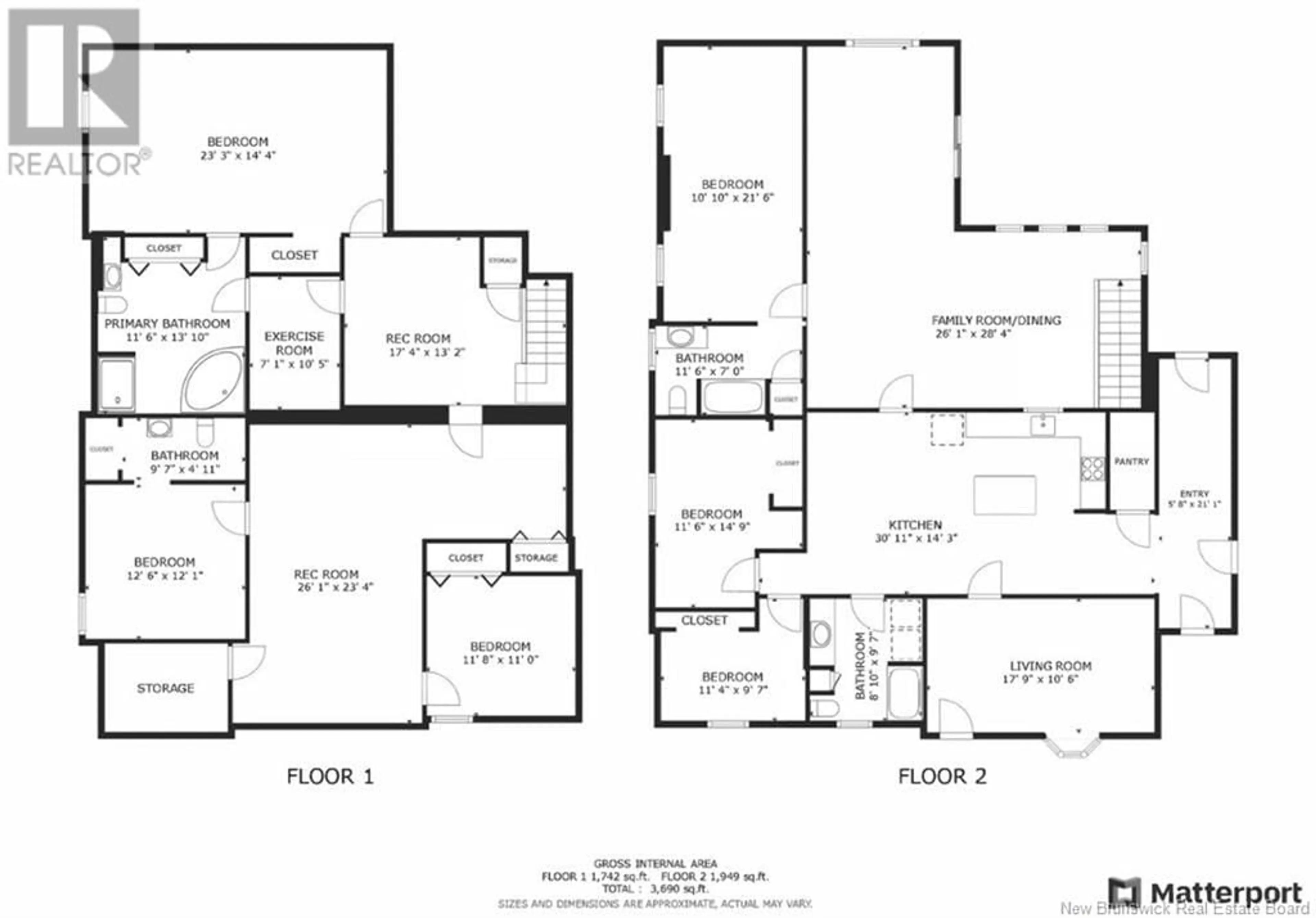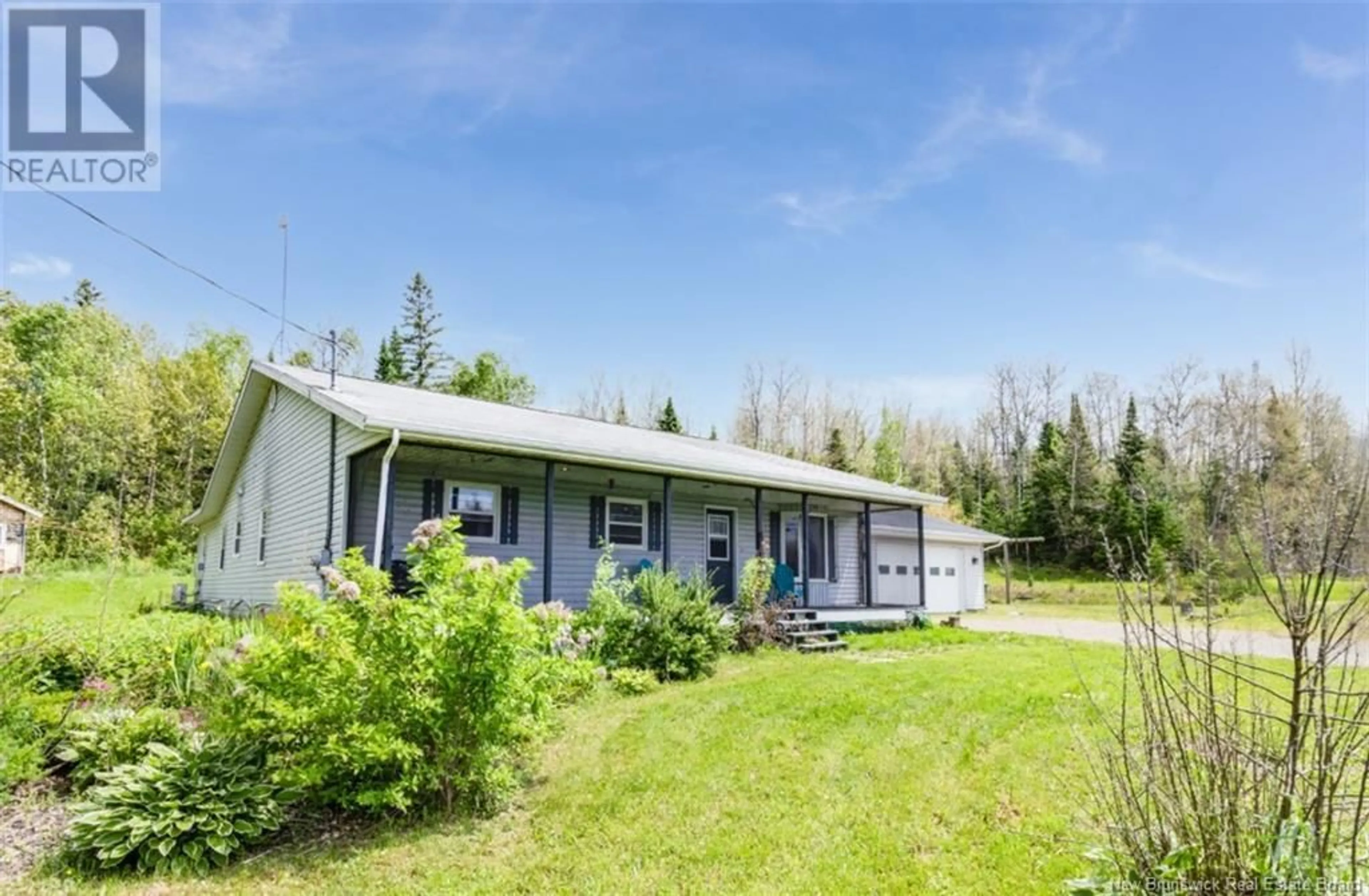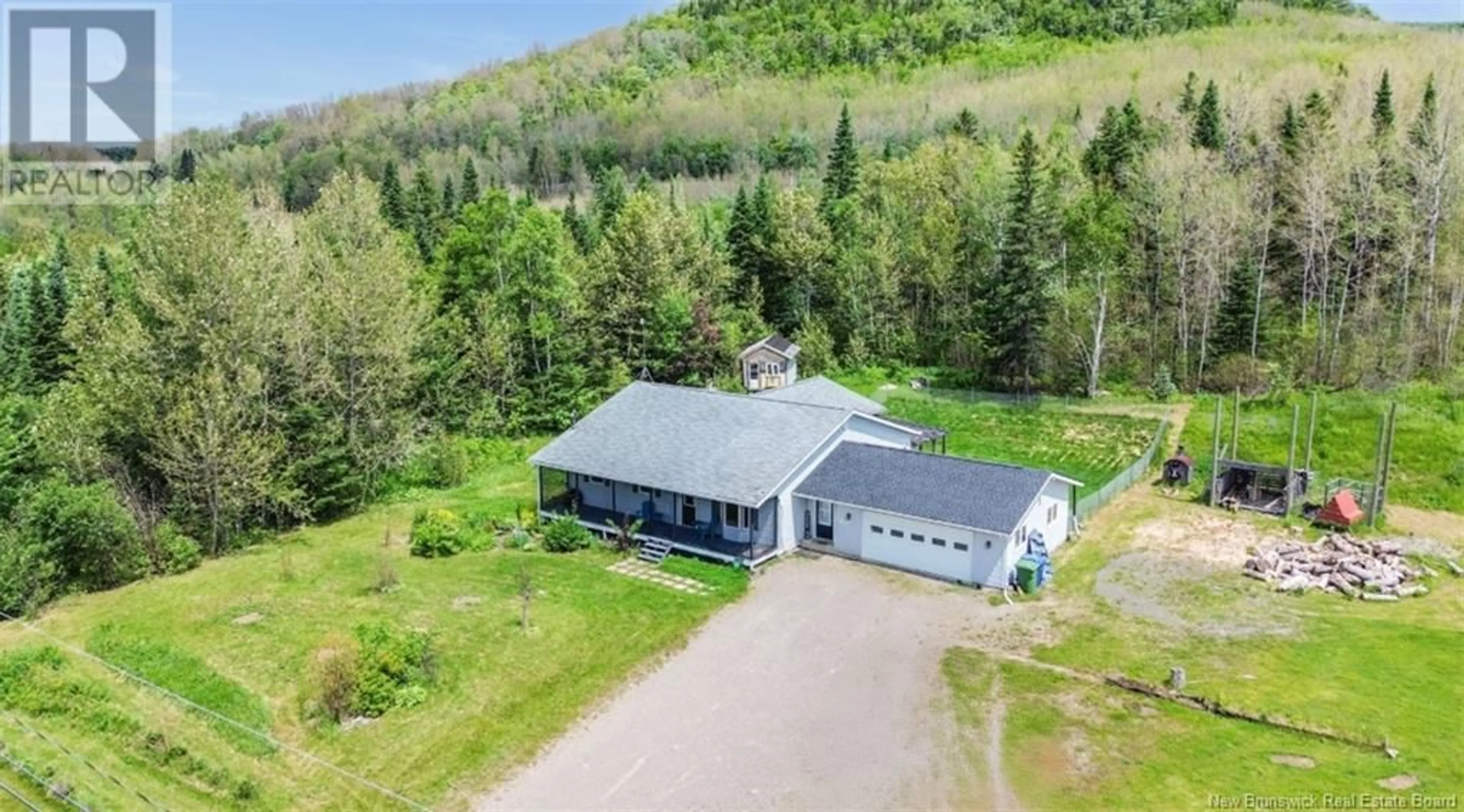3398 ROUTE 108, New Denmark, New Brunswick E7G2S7
Contact us about this property
Highlights
Estimated valueThis is the price Wahi expects this property to sell for.
The calculation is powered by our Instant Home Value Estimate, which uses current market and property price trends to estimate your home’s value with a 90% accuracy rate.Not available
Price/Sqft$67/sqft
Monthly cost
Open Calculator
Description
Nestled on a picturesque 1-acre lot, this remarkable property is a true gem that combines country living with the beauty of nature. Just 15 minutes from both Grand Falls and Plaster Rock situated in a sweet community called New Denmark. Step inside and discover a thoughtfully designed floor plan that seamlessly blends comfort and style. The main floor boasts a large, inviting kitchen and foyer, perfect for family gatherings and entertaining. Enjoy the spacious dining and living rooms that provide ample space for relaxation and socializing. Three well-appointed bedrooms and a full bathroom offer convenience and versatility. Retreat to the modern master suite, featuring a luxurious ensuite with new flooring, cabinetry, and a stunning marble countertop. The partially finished basement is an entertainer's paradise, featuring a vast family room and a gym/theater room, ideal for movie nights or exercise. Youll also find an additional master bedroom with its expansive ensuite and closet, plus two more bedroomsone with a convenient half bath. Additionally, the large, double-sized attached garage provides ample storage for all your needs. Step outside to your private, fenced backyard, complete with a relaxing covered deck, a cozy fireplace area, beautiful gardens, and two handy sheds. Theres abundant space for gardening, play, or entertaining- The possibilities are endless! With some TLC, this property can truly shine. (id:39198)
Property Details
Interior
Features
Basement Floor
Exercise room
10'5'' x 7'1''2pc Bathroom
4'11'' x 9'7''Recreation room
13'2'' x 17'4''Bedroom
12'1'' x 12'6''Property History
 41
41




