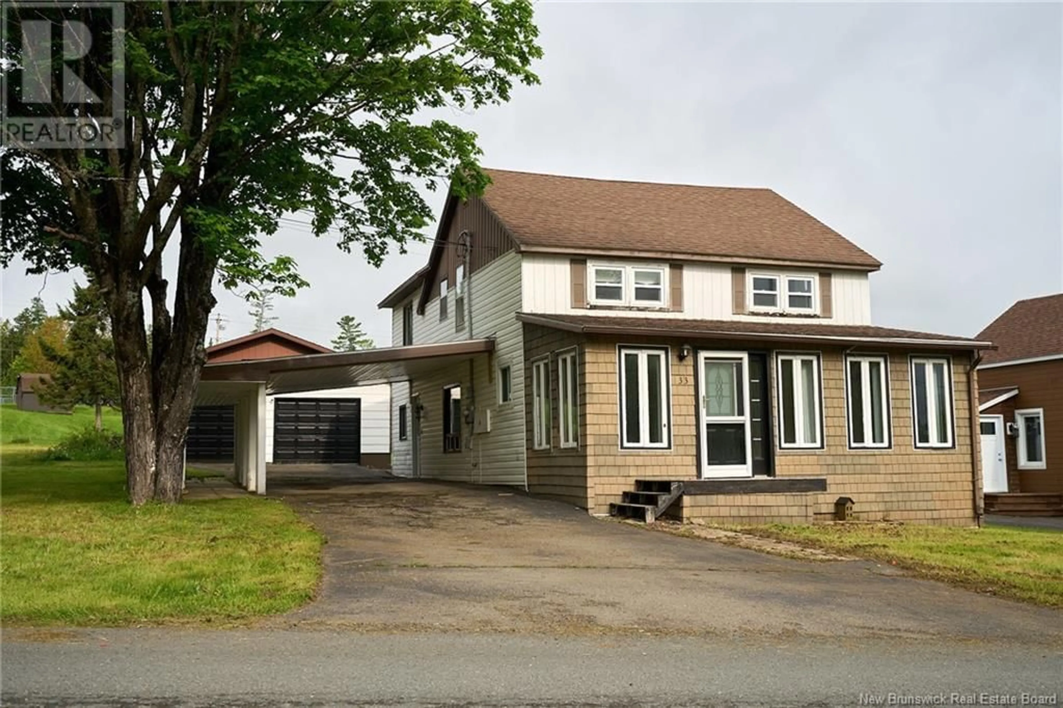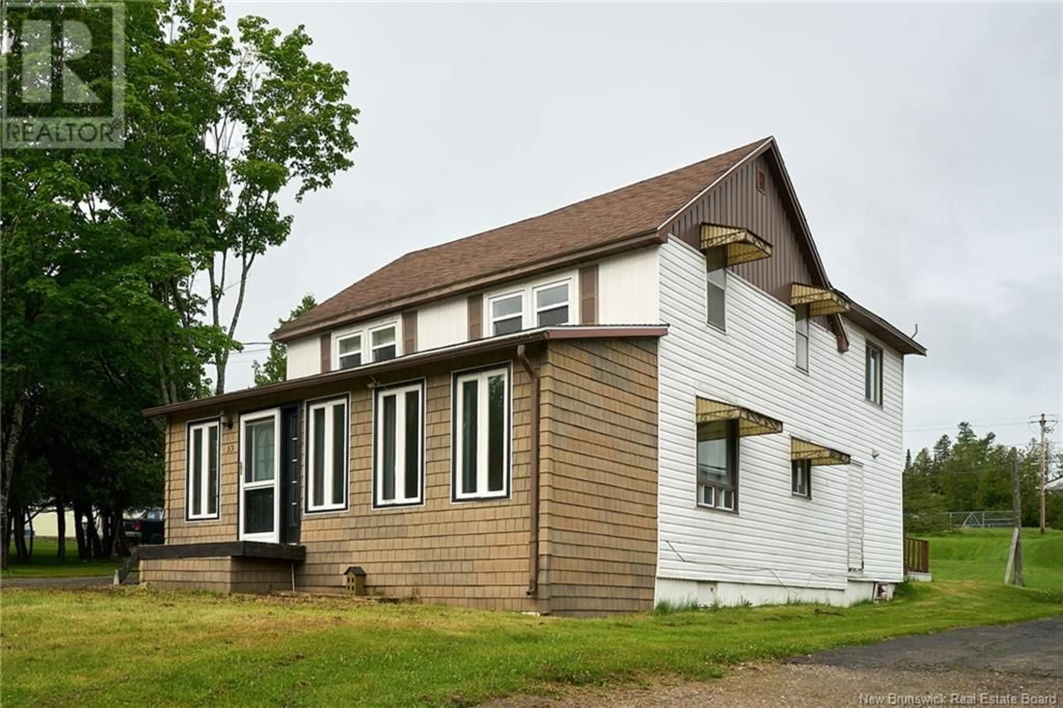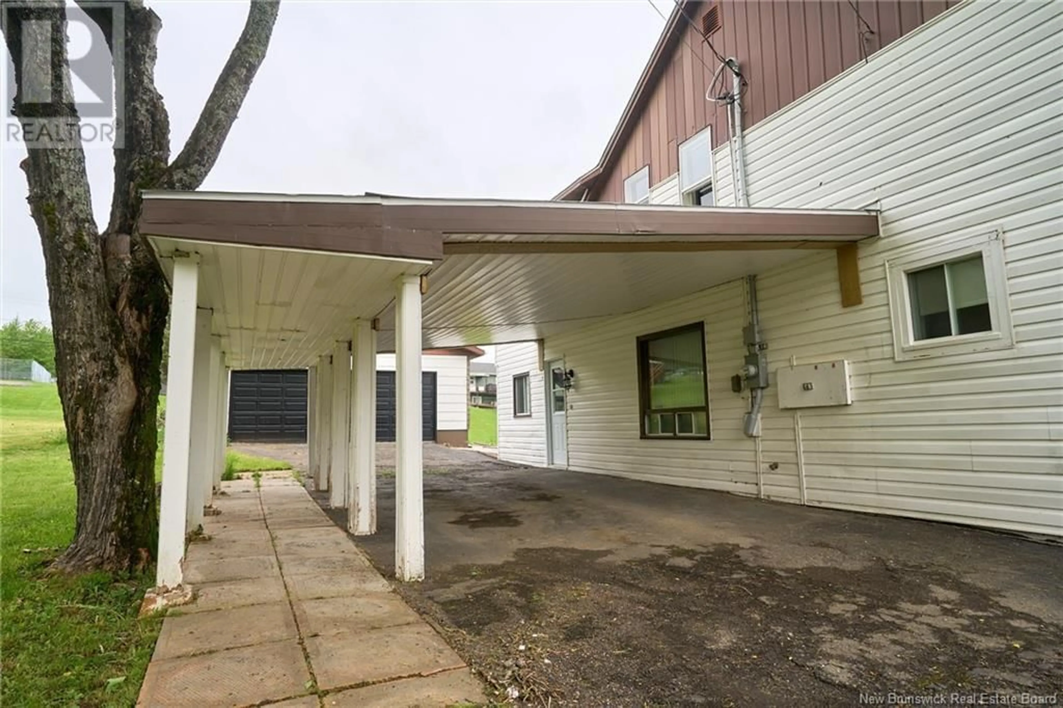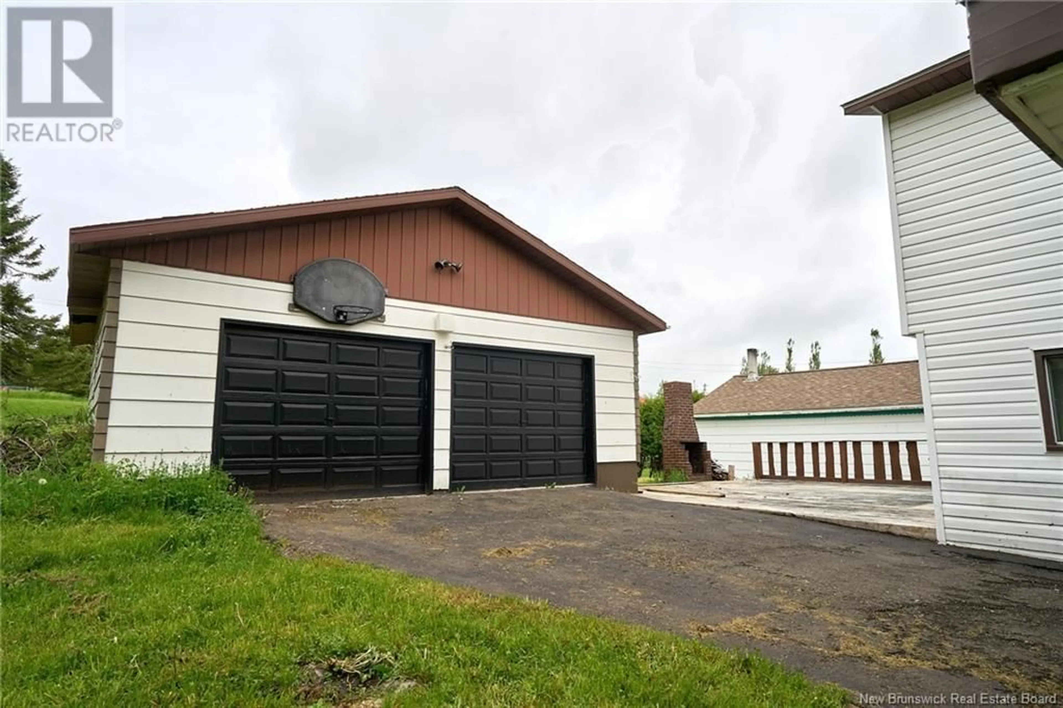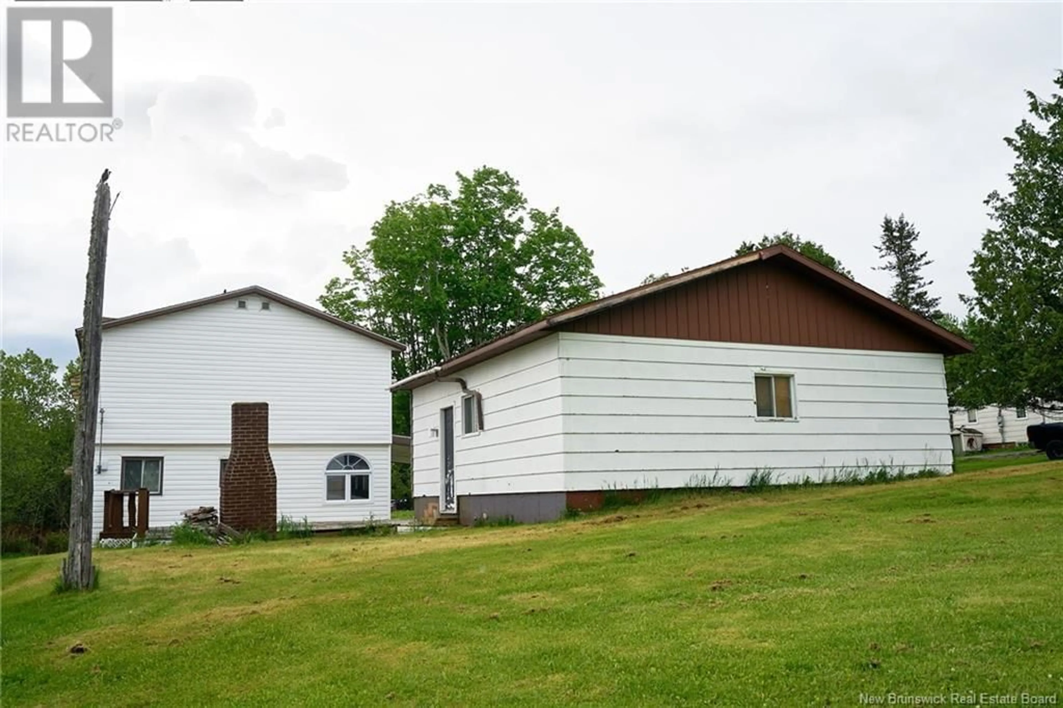33 ROULSTON AVENUE, Plaster Rock, New Brunswick E7G2R3
Contact us about this property
Highlights
Estimated valueThis is the price Wahi expects this property to sell for.
The calculation is powered by our Instant Home Value Estimate, which uses current market and property price trends to estimate your home’s value with a 90% accuracy rate.Not available
Price/Sqft$74/sqft
Monthly cost
Open Calculator
Description
Welcome to the Tobique Valley! This well-maintained 3-bedroom, 2-bath home offers comfort, space, and charm in a welcoming communityhome to the World Pond Hockey Championships. The spacious primary suite includes his and hers closets, while the bright eat-in kitchen features timeless oak cabinetry, perfect for family meals and entertaining. Enjoy year-round relaxation in the cozy sunroom filled with natural light. Additional features include main floor laundry (with plumbing for a potential 3rd bath), a forced-air furnace (2016), and upgraded attic insulation (2018) for added efficiency. Outside, youll love the large backyard, expansive rear deck, and outdoor fireplaceideal for summer gatherings and cozy nights. A double garage, carport, and plenty of parking complete the package. This affordable home is perfect for first-time buyers or families looking for comfort and community. Bonus Alert! The seller is offering a $1,500 Quick Closing Incentive for possession before July 15th, 2025. Dont miss your chance to make this wonderful home yours! (id:39198)
Property Details
Interior
Features
Second level Floor
Bath (# pieces 1-6)
9'1'' x 8'Bedroom
9'8'' x 11'1''Bedroom
9'6'' x 10'11''Bedroom
16'2'' x 11'5''Property History
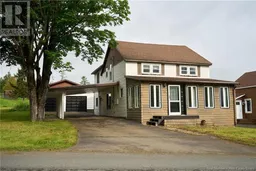 32
32
