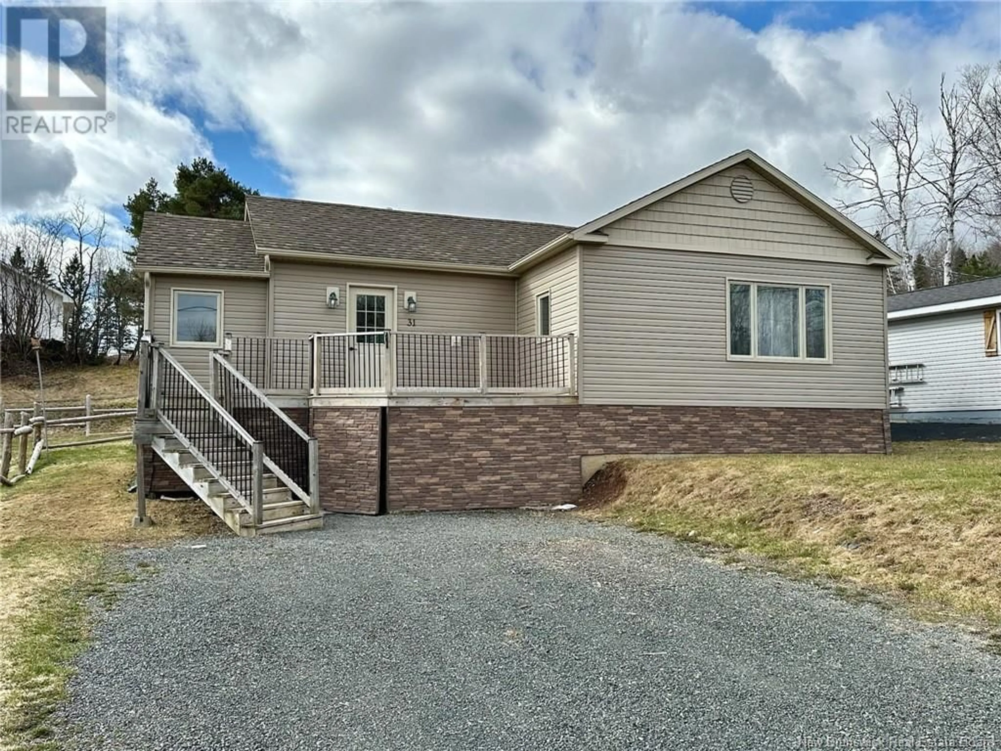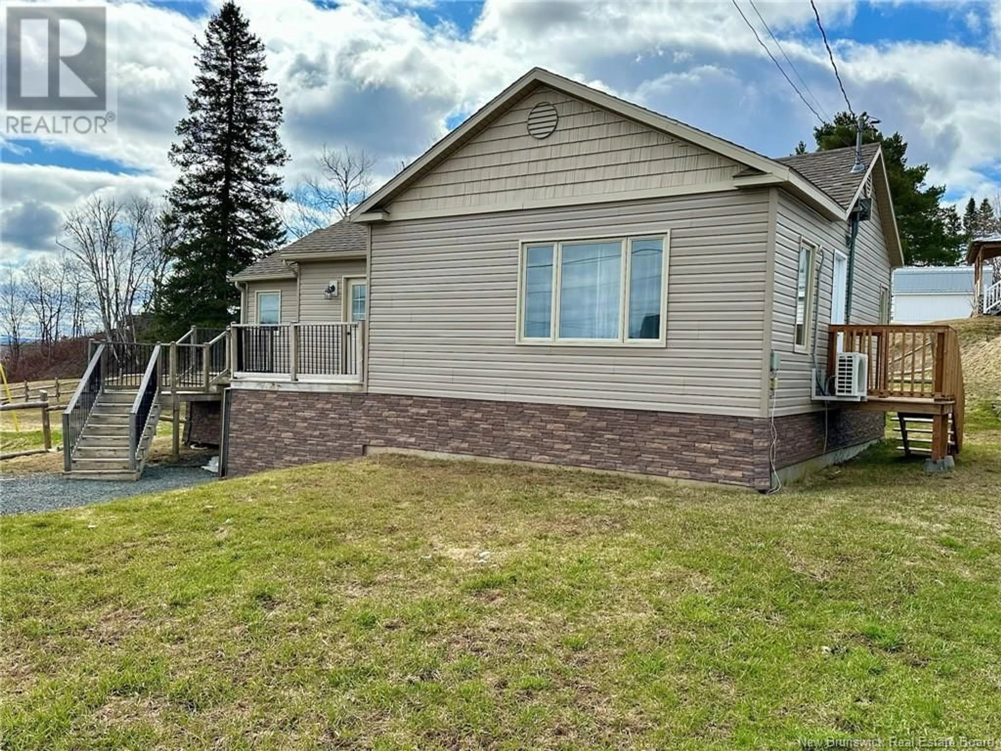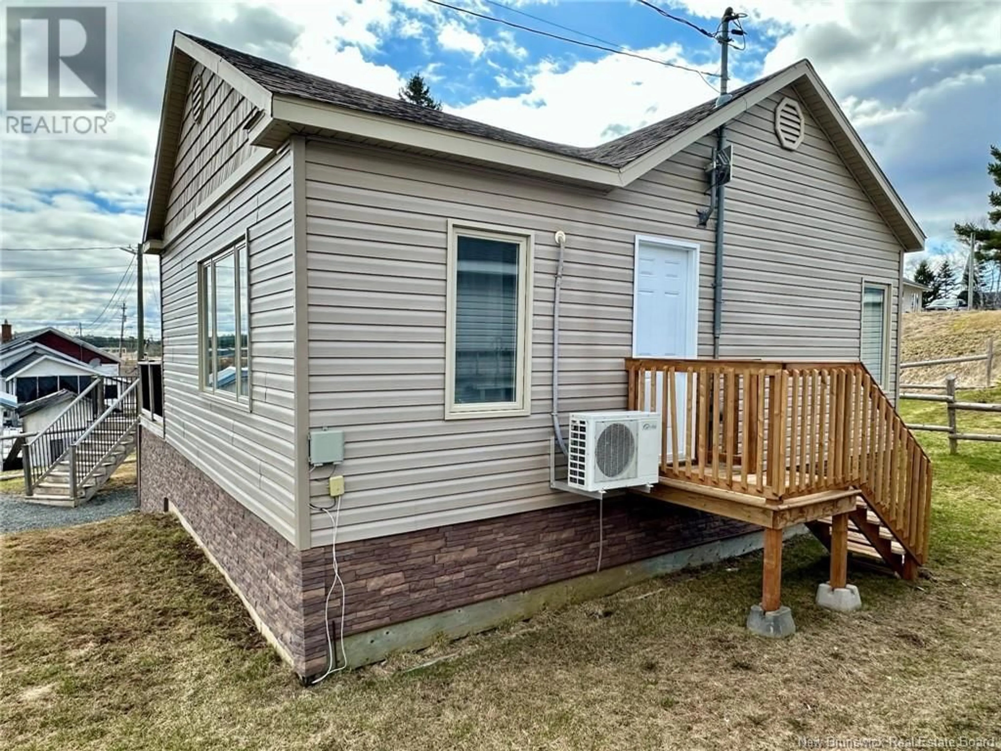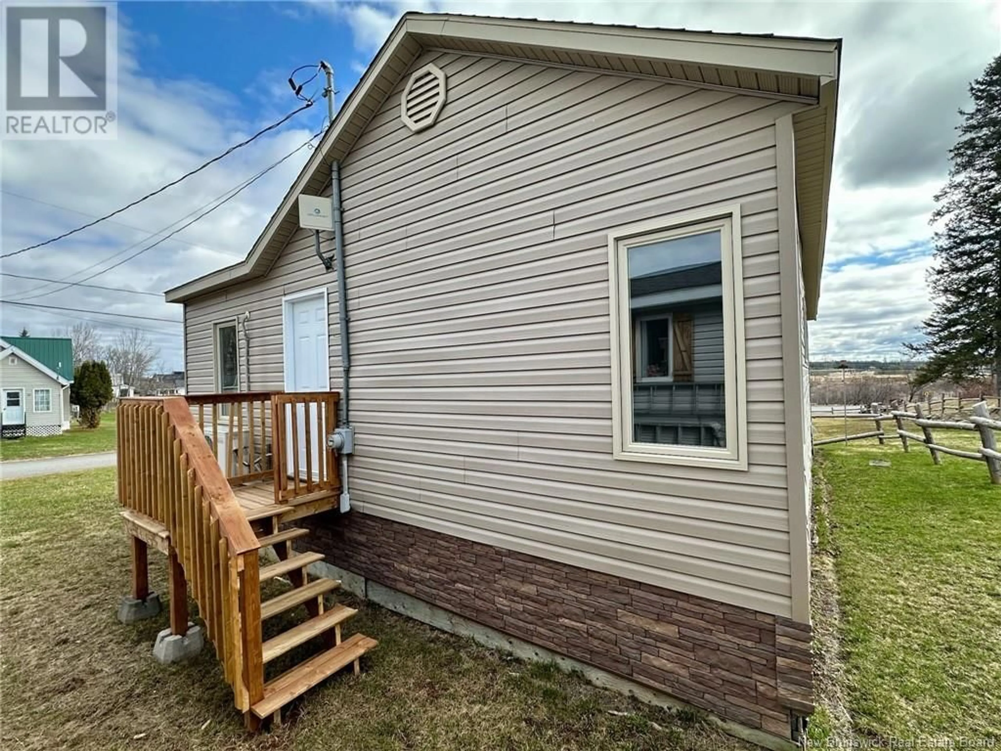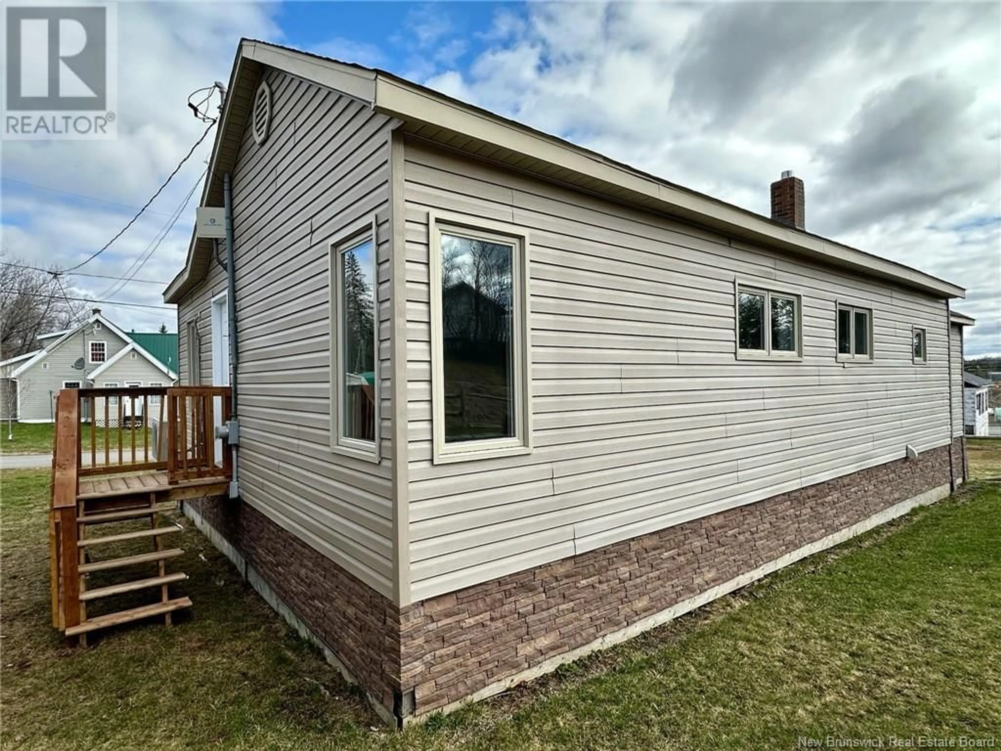31 DAYE STREET, Plaster Rock, New Brunswick E7G1L2
Contact us about this property
Highlights
Estimated ValueThis is the price Wahi expects this property to sell for.
The calculation is powered by our Instant Home Value Estimate, which uses current market and property price trends to estimate your home’s value with a 90% accuracy rate.Not available
Price/Sqft$141/sqft
Est. Mortgage$552/mo
Tax Amount ()$1,929/yr
Days On Market31 days
Description
Welcome to 31 Daye Street a beautifully renovated, move-in ready gem located in the heart of Plaster Rock. This thoughtfully updated two-bedroom, one-bathroom home is perfect for first-time buyers, downsizers, or investors looking for a turn-key opportunity at a fantastic price. Step inside and enjoy the bright, open-concept layout, freshly painted throughout with stylish new flooring. The spacious kitchen and living area are ideal for entertaining or relaxing at home, while the separate laundry room adds extra convenience. Over the past few years, this home has seen extensive upgrades including new siding, windows, roof, and more offering peace of mind and energy efficiency. Stay comfortable year-round with a modern heat pump for heating and cooling, and a forced-air wood furnace in the basement for those colder winter days. This well-maintained home also includes a full set of appliances fridge, stove, dishwasher, washer, dryer and even a central vacuum system. Whether youre looking for your next home or a great investment property, 31 Daye Street checks all the boxes. With its central location, low-maintenance layout, and modern updates, this property also holds excellent potential as a rental or income-generating investment. Dont miss your chance to own this lovely home schedule your private viewing today! (id:39198)
Property Details
Interior
Features
Main level Floor
Other
4'9'' x 10'9''Laundry room
6'9'' x 10'9''Dining room
14'6'' x 6'Bedroom
7'6'' x 10'9''Property History
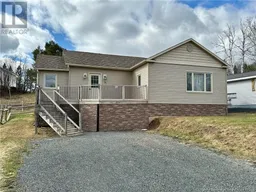 25
25
