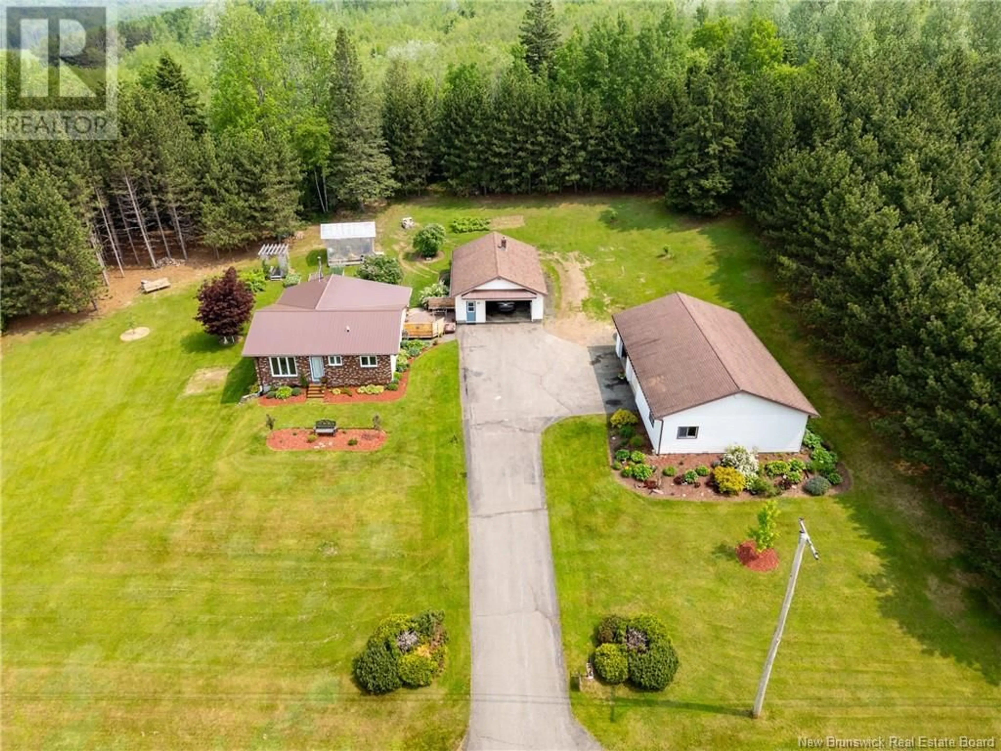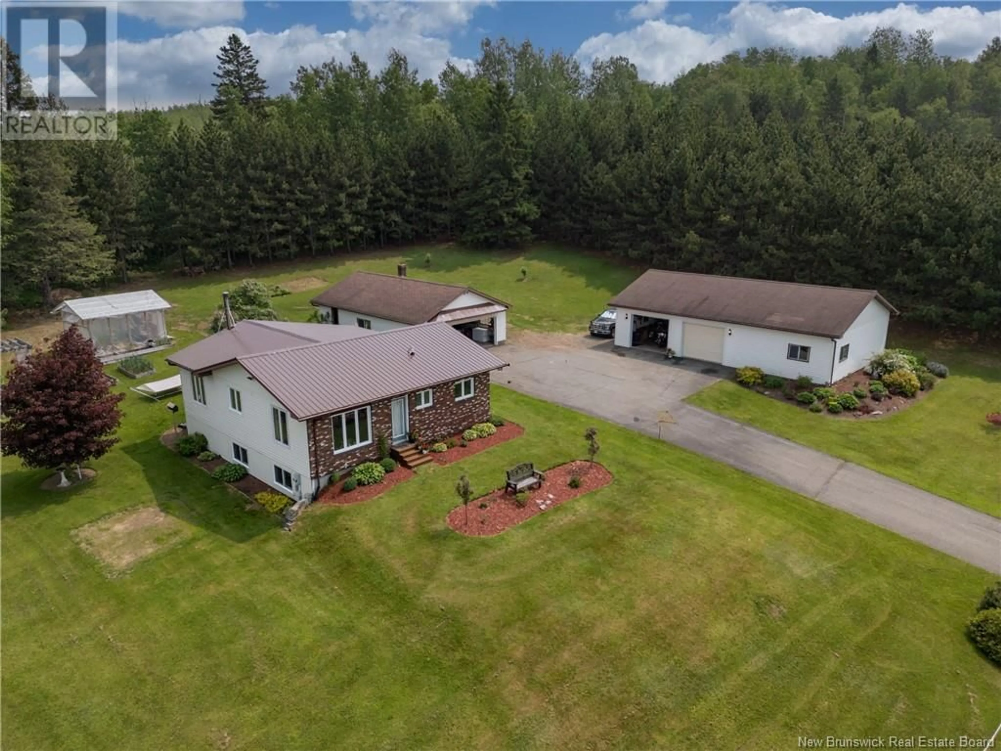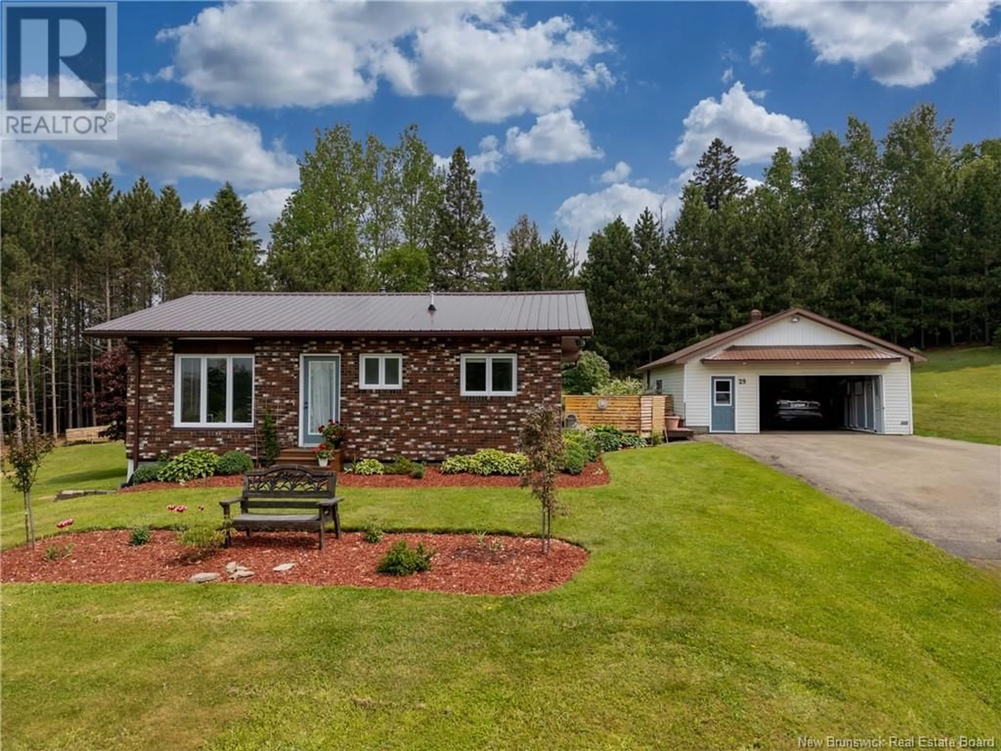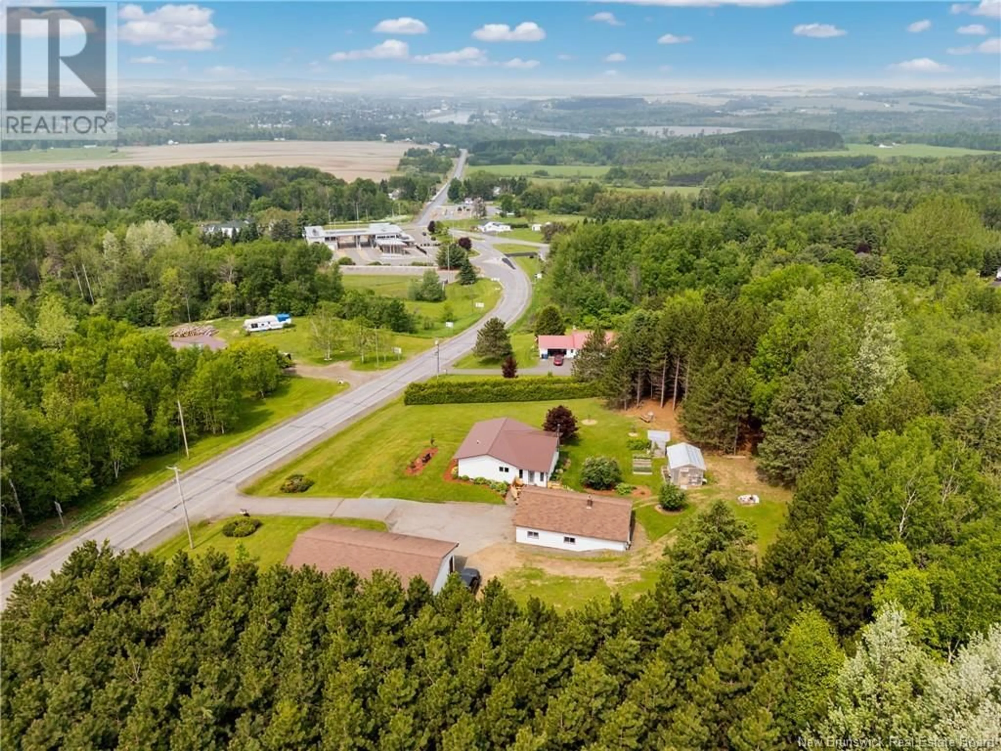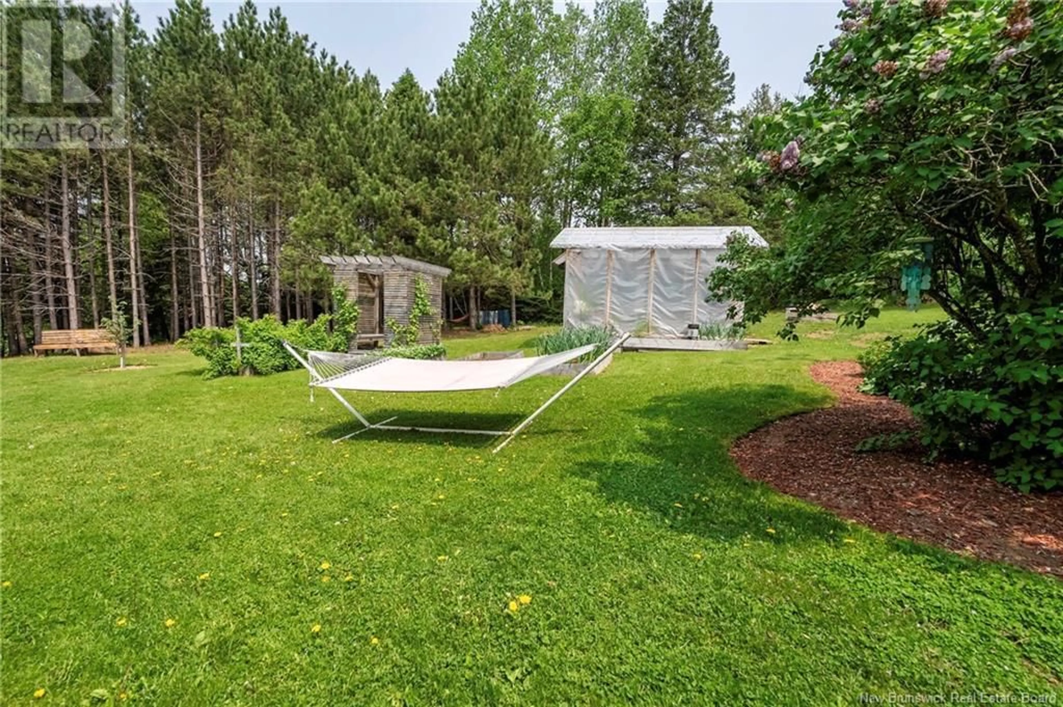29 ROUTE 190, Carlingford, New Brunswick E7H4K3
Contact us about this property
Highlights
Estimated valueThis is the price Wahi expects this property to sell for.
The calculation is powered by our Instant Home Value Estimate, which uses current market and property price trends to estimate your home’s value with a 90% accuracy rate.Not available
Price/Sqft$245/sqft
Monthly cost
Open Calculator
Description
WOW! Gorgeous Home on 1.38 Acres Warm, Inviting, Charming & Cozy! Welcome to this beautiful property nestled on a private and peaceful 1.38-acre lot, thoughtfully landscaped and full of charm. From the moment you enter the large, spacious, and inviting entry, youll feel right at home. The main floor features a bright, functional kitchen with ample cabinetry and a pantry, a cozy dining area with a newly installed woodstove, and a bright living room that showcases INCREDIBLE VIEWS. You'll also find a spacious primary bedroom, a full bathroom, and a convenient half bath combined with laundry. The fully finished basement offers two generously sized bedrooms, both with new windows, and one featuring its own half bathperfect for added comfort and convenience. Youll also find a large office space and a utility/storage room, offering plenty of flexibility for your needs. Step outside and enjoy the peaceful surroundings, gardens, a greenhouse, and a detached garage with rear storage containing a few years worth of wood (included). Theres also a DREAM WORKSHOP, paved driveway, and young apple and cherry trees to enjoy as they grow and flourish. Located just 1 minutes from the Canadian/US border and 5 minutes to all major amenities, this move-in-ready home offers a rare blend of comfort, privacy, and practical living. Dont miss your chance to own this slice of paradise! (id:39198)
Property Details
Interior
Features
Basement Floor
Storage
16' x 11'Other
8' x 6'Bedroom
10' x 12'Bath (# pieces 1-6)
7' x 4'Property History
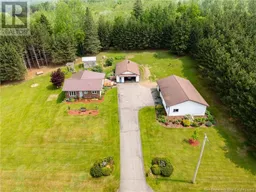 47
47
