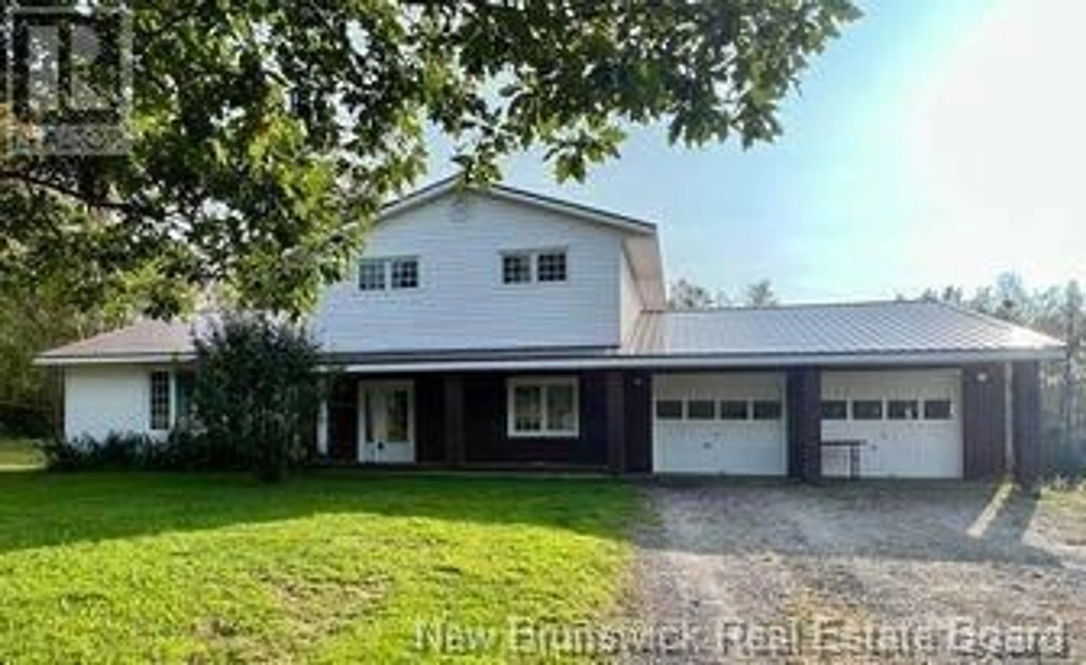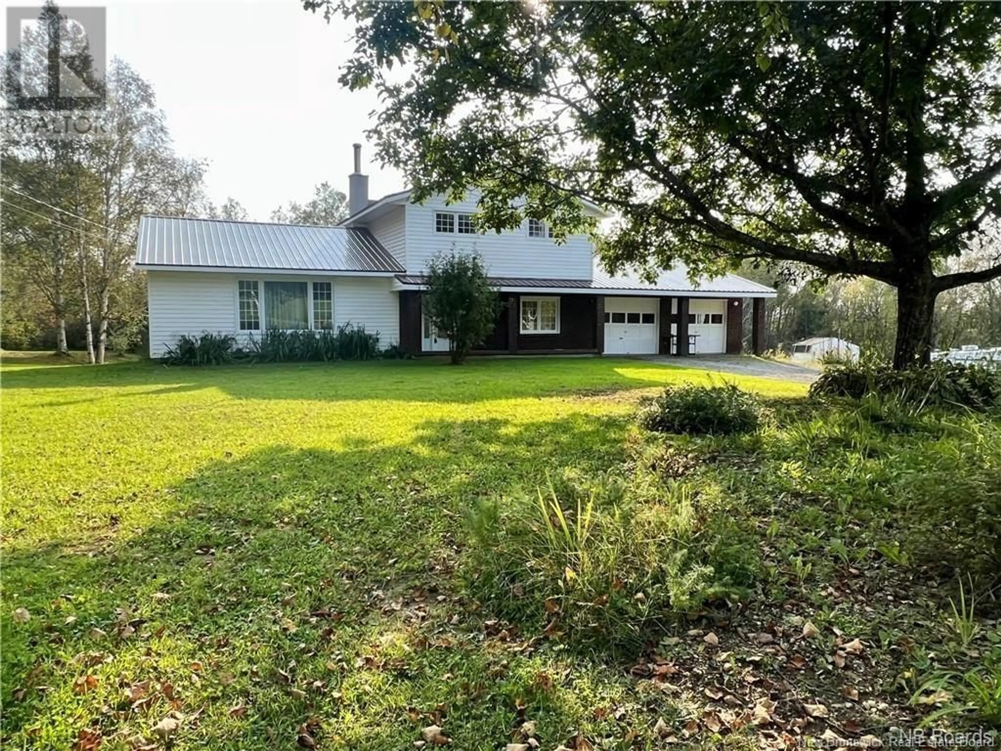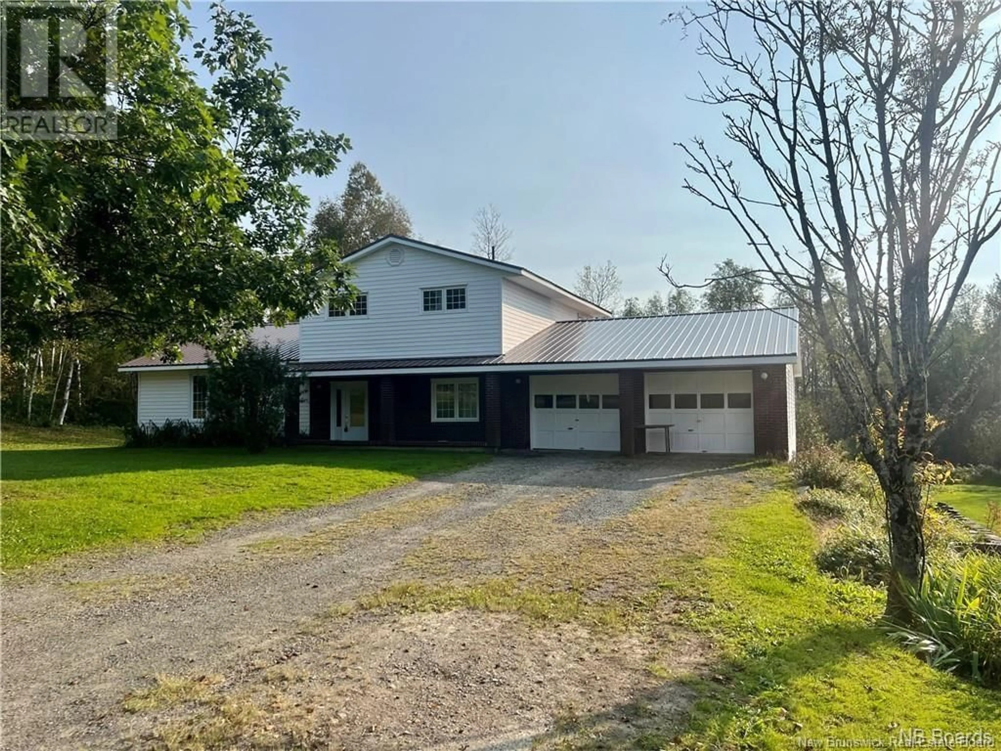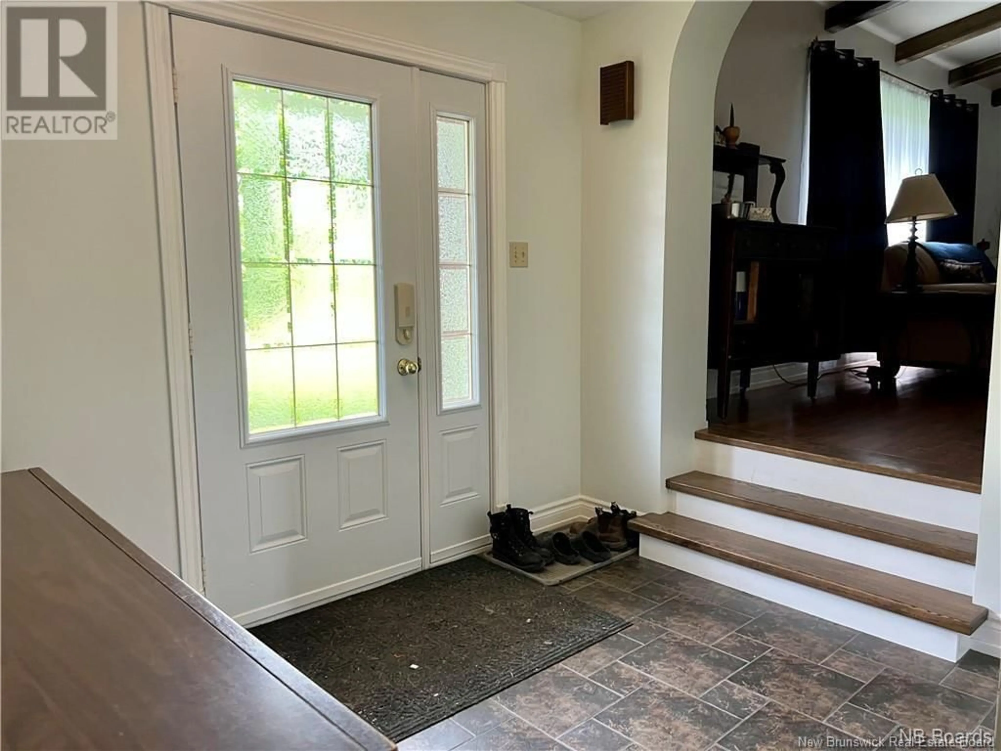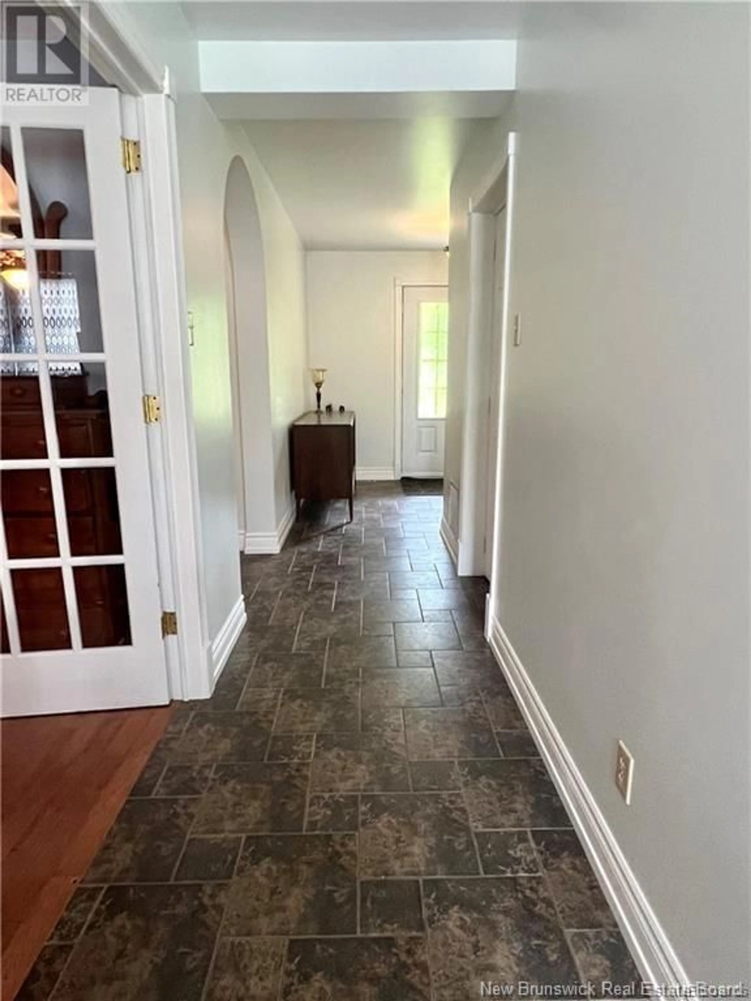26 ROUTE 190, Carlingford, New Brunswick E7H4J5
Contact us about this property
Highlights
Estimated valueThis is the price Wahi expects this property to sell for.
The calculation is powered by our Instant Home Value Estimate, which uses current market and property price trends to estimate your home’s value with a 90% accuracy rate.Not available
Price/Sqft$172/sqft
Monthly cost
Open Calculator
Description
Welcome to this stunning four-bedroom, three-bath family home, complete with an attached double garage and nestled on 2.5 acres of land. Ideally located next to the US/Canada border crossing to Fort Fairfield, this property offers both convenience and privacy. Step inside to a spacious entryway that opens into a generous living room featuring gorgeous, exposed beamsadding warmth, character, and charm to the space. The bright kitchen and dining area are perfect for entertaining, offering ample counter space, abundant cabinetry, a separate pantry, and room for gatherings large or small. One of the home's standout features is the convenient main-level laundry, making daily tasks easier. Also on the main floor is a well-appointed bedroom and a full bathroom with a stylish tiled showerideal for guests or multigenerational living. Upstairs, you'll find the primary bedroom complete with ensuite and 2 more spacious bedrooms and another full bathroom, providing plenty of room for the whole family. With its thoughtful layout, beautiful finishes, and prime location, this home is the perfect blend of style, comfort, and practicalitya wonderful place to call home. (id:39198)
Property Details
Interior
Features
Second level Floor
Ensuite
5'7'' x 8'3''Primary Bedroom
12'7'' x 15'2''Bedroom
9'4'' x 11'6''Bedroom
11'5'' x 11'5''Property History
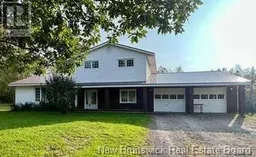 47
47
