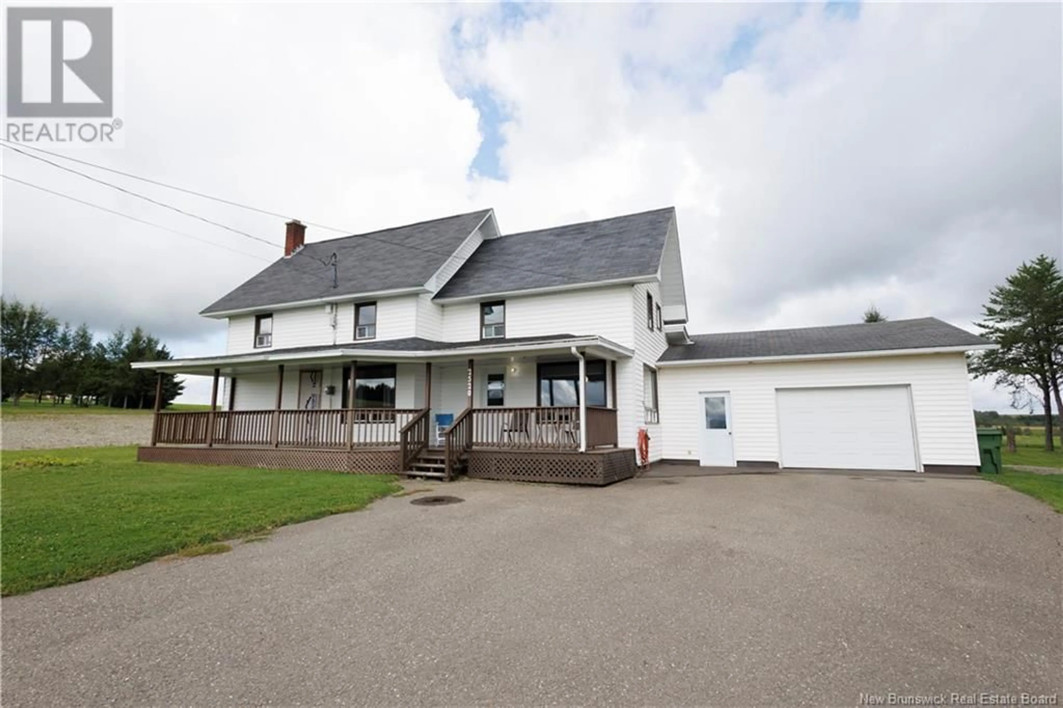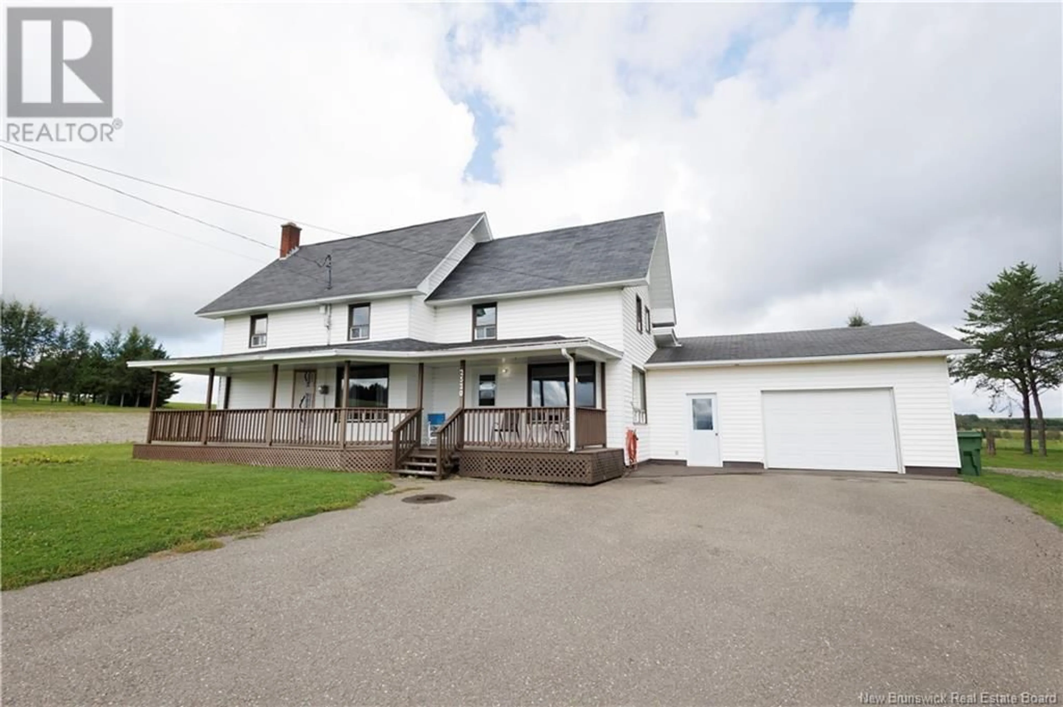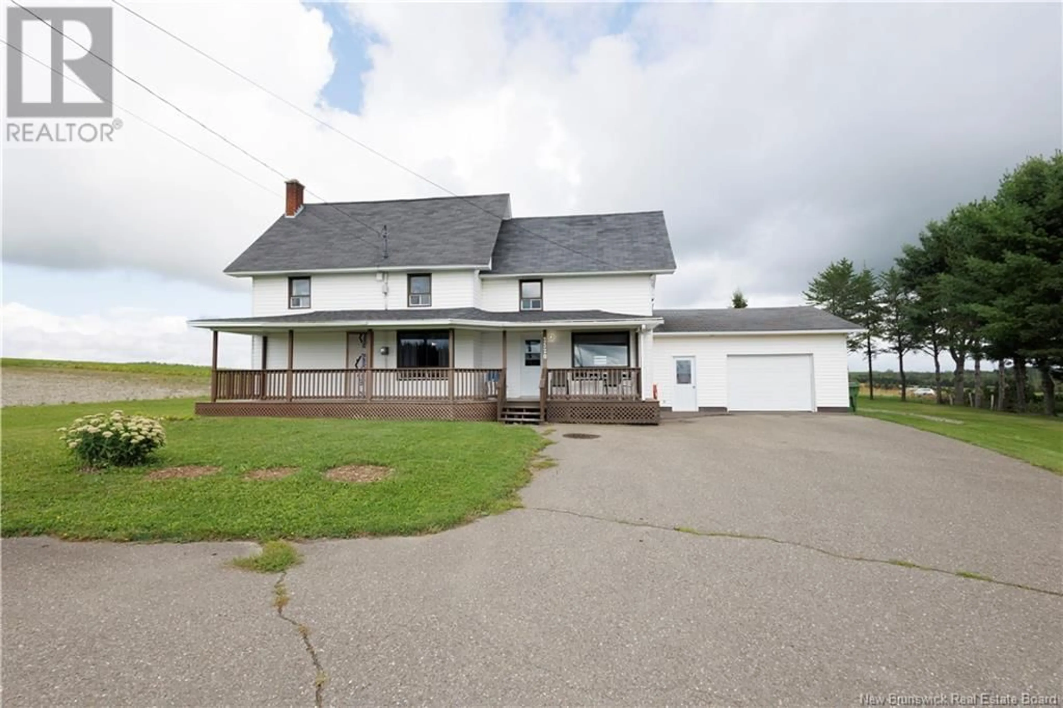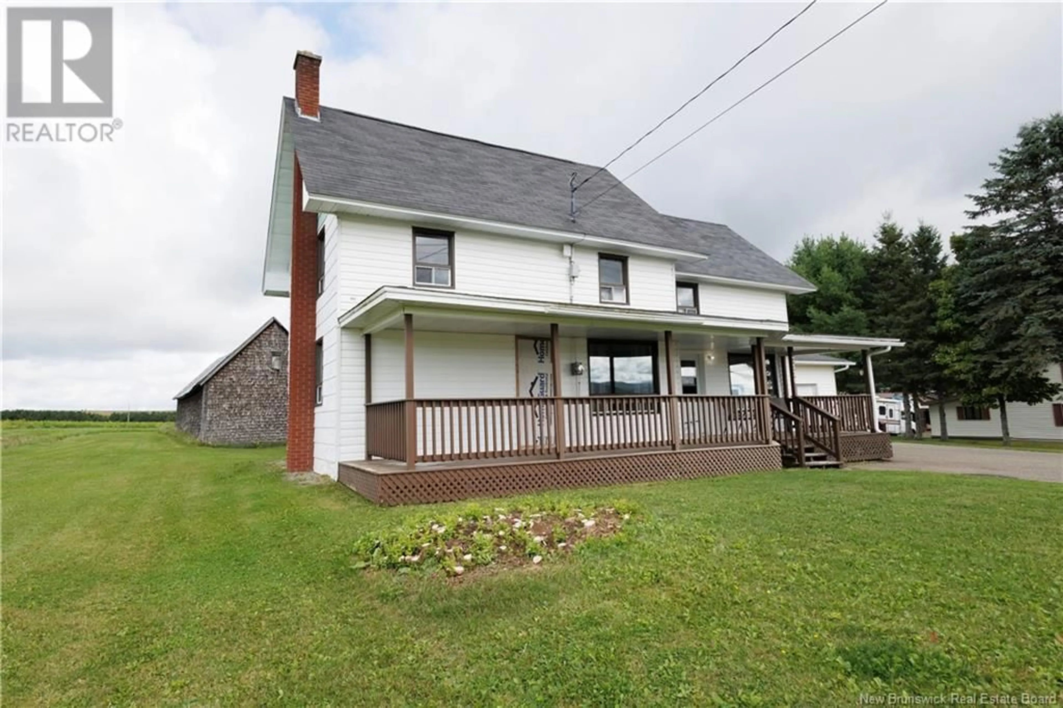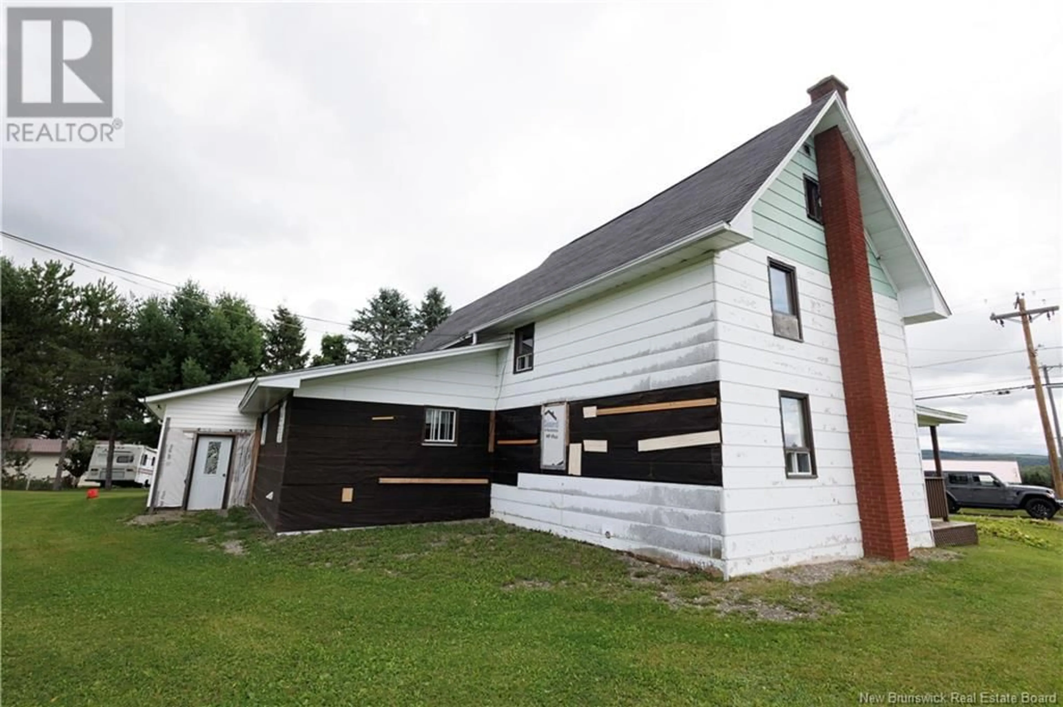2520 ROUTE 108, DSL de Drummond/DSL of Drummond, New Brunswick E3Y2K8
Contact us about this property
Highlights
Estimated ValueThis is the price Wahi expects this property to sell for.
The calculation is powered by our Instant Home Value Estimate, which uses current market and property price trends to estimate your home’s value with a 90% accuracy rate.Not available
Price/Sqft$98/sqft
Est. Mortgage$683/mo
Tax Amount ()$1,273/yr
Days On Market18 hours
Description
Nestled on a picturesque piece of land, this charming farmhouse exudes rustic appeal and potential, though it requires some tender loving care to reach its full potential. The home features a cozy front porch, perfect for enjoying a morning coffee or unwinding in the evening while soaking in the serene surroundings. Inside, the main floor offers an open-concept kitchen and dining area that seamlessly flows into a warm and inviting living room, making it ideal for both everyday living and entertaining. A spacious bedroom and a bathroom with convenient laundry facilities complete the main level, providing comfort and practicality for single-level living. Upstairs, you'll find two additional bedrooms, each filled with country charm, along with an unfinished space that offers the opportunity to create a personalized bathroom. The basement, with its sturdy rock and stone foundation, provides ample storage while preserving the farmhouses historic character. Outside, the property includes an attached garage, a paved driveway, and a large storage barn, offering plenty of space for hobbies, equipment, or extra storage. While this farmhouse needs some TLC, it represents an incredible opportunity to craft your dream rural retreat. Whether you're looking for a peaceful escape or a place to nurture your passions, this character-filled property is ready for you to make it your own! (id:39198)
Property Details
Interior
Features
Second level Floor
Other
6'1'' x 9'5''Bedroom
8' x 17'Bedroom
23' x 18'Property History
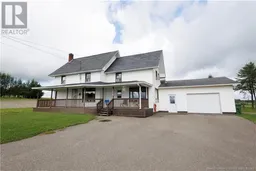 39
39
