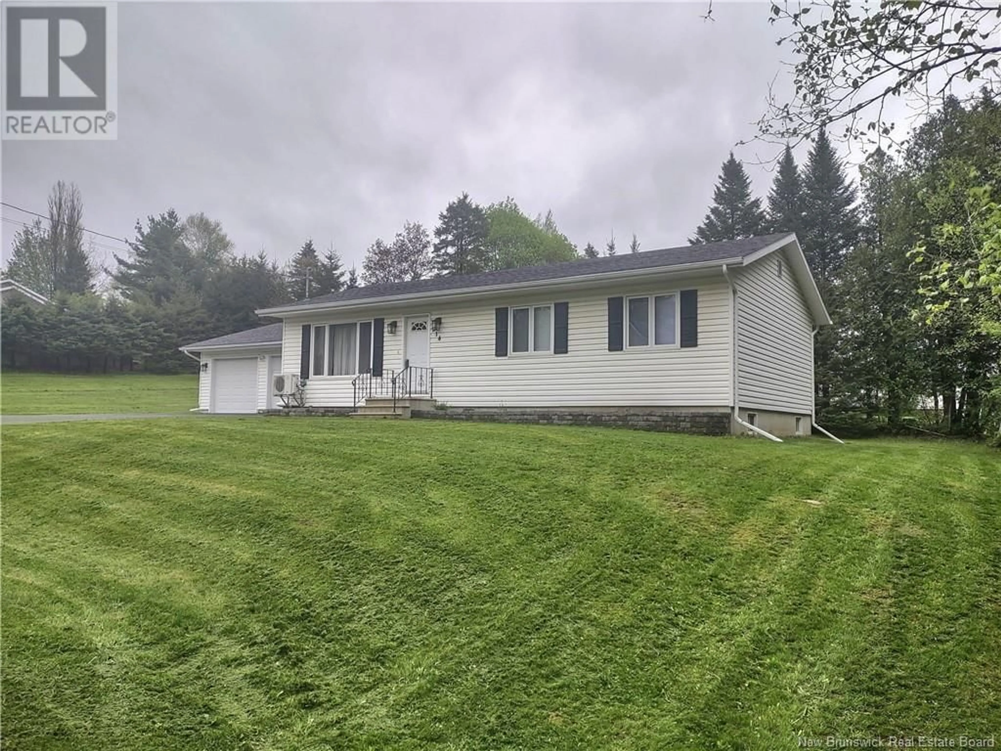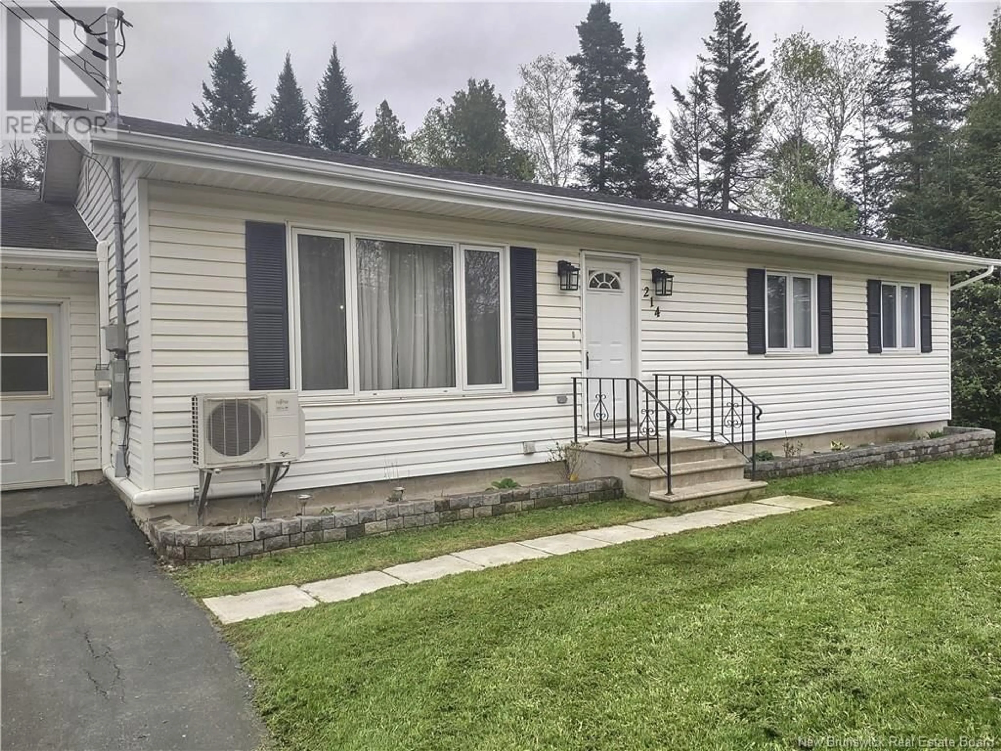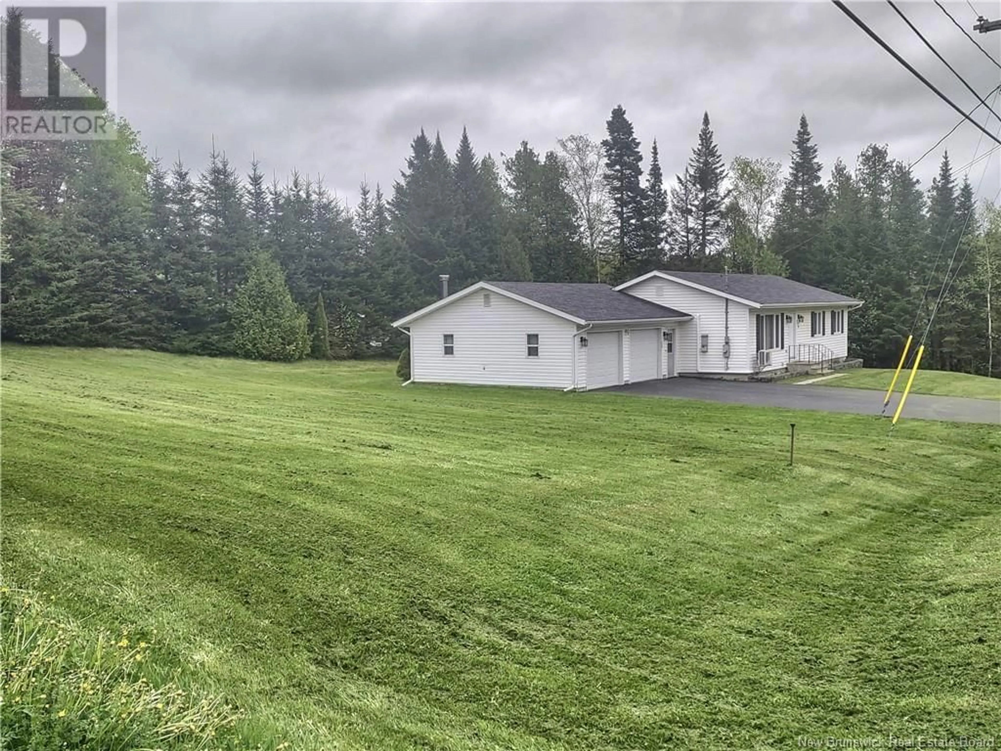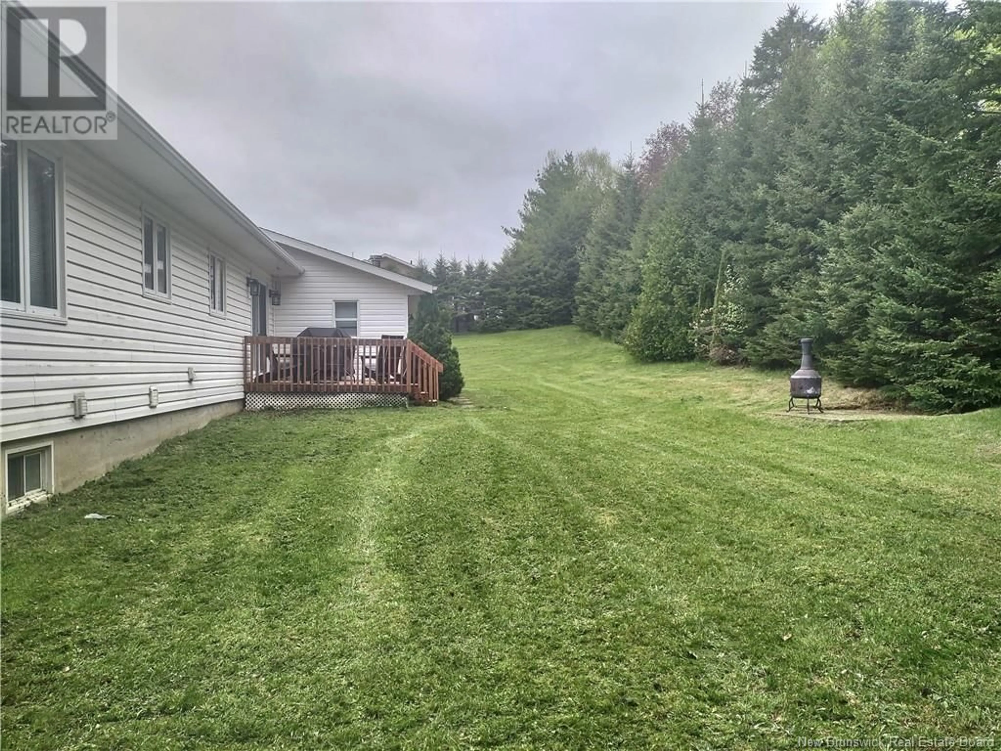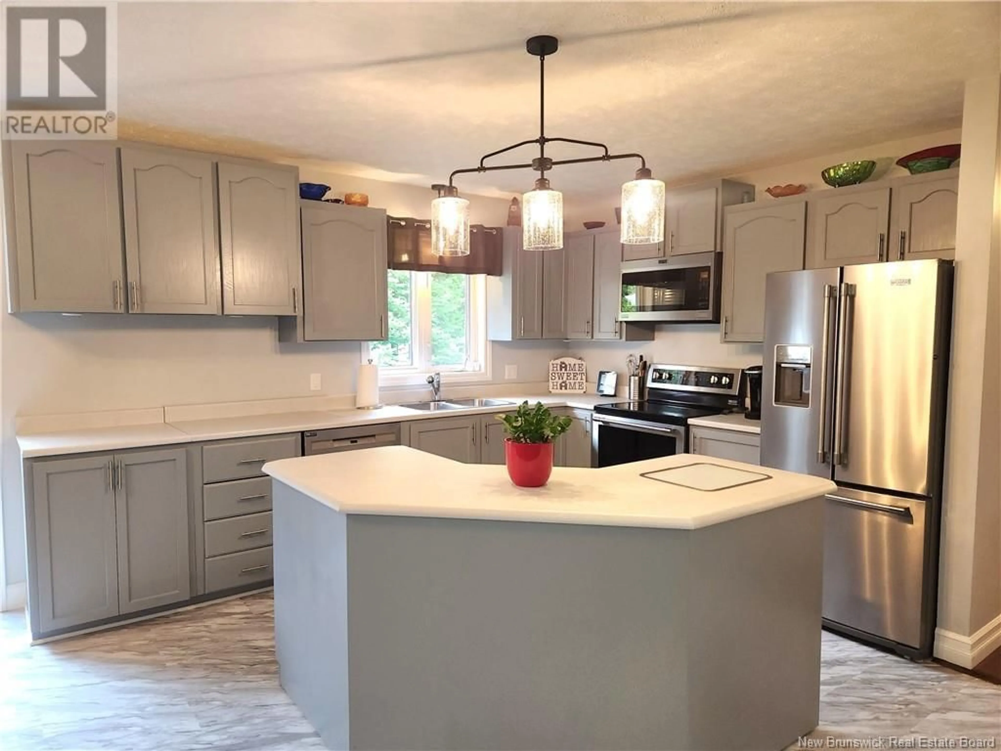214 BARRETT STREET, Perth-Andover, New Brunswick E7H1C9
Contact us about this property
Highlights
Estimated ValueThis is the price Wahi expects this property to sell for.
The calculation is powered by our Instant Home Value Estimate, which uses current market and property price trends to estimate your home’s value with a 90% accuracy rate.Not available
Price/Sqft$258/sqft
Est. Mortgage$1,271/mo
Tax Amount ()$2,258/yr
Days On Market5 days
Description
Discover the perfect blend of comfort and convenience in this beautifully updated 3-bedroom, 1-bathroom bungalow. Boasting numerous upgrades completed within the last year, this home is move-in ready and waiting for you to create lasting memories. Step inside and be greeted by the warmth of brand-new hardwood flooring that flows seamlessly through the living room, bedrooms, and hallway. The kitchen and bathroom feature stylish new linoleum, complemented by modern fixtures that create a welcoming ambiance throughout. The attached, insulated double garage is a standout feature, providing ample space for vehicles and storage. Located in a desirable neighborhood, this home is just moments away from all essential amenities, including shopping, dining, and entertainment. The unfinished basement presents a blank canvas, insulated and ready for your personal touch, whether you envision a recreation room, home office, or additional living space. Don't miss the opportunity to own this exceptional property. With its recent upgrades, desirable location, and endless potential, this bungalow is a must-see. Schedule your private showing today and experience all that this home has to offer. Seeing is believing! (id:39198)
Property Details
Interior
Features
Main level Floor
Bedroom
11' x 10'Bedroom
9' x 11'Bedroom
13' x 11'4pc Bathroom
7' x 10'Property History
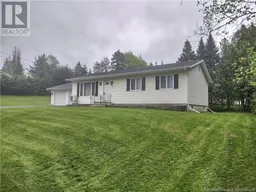 24
24
