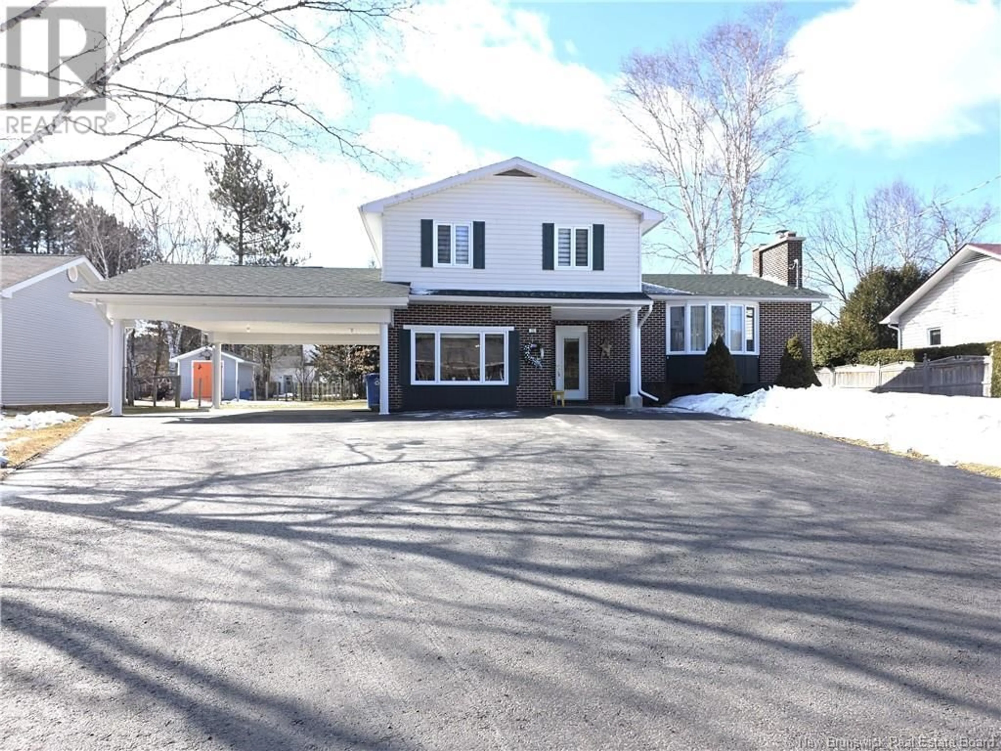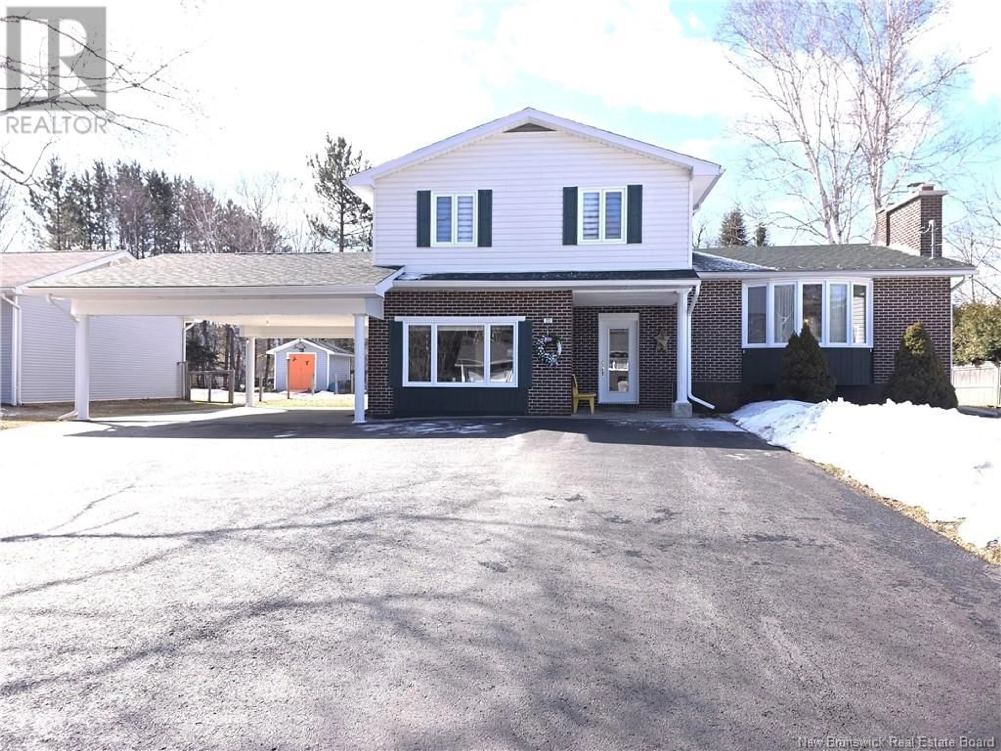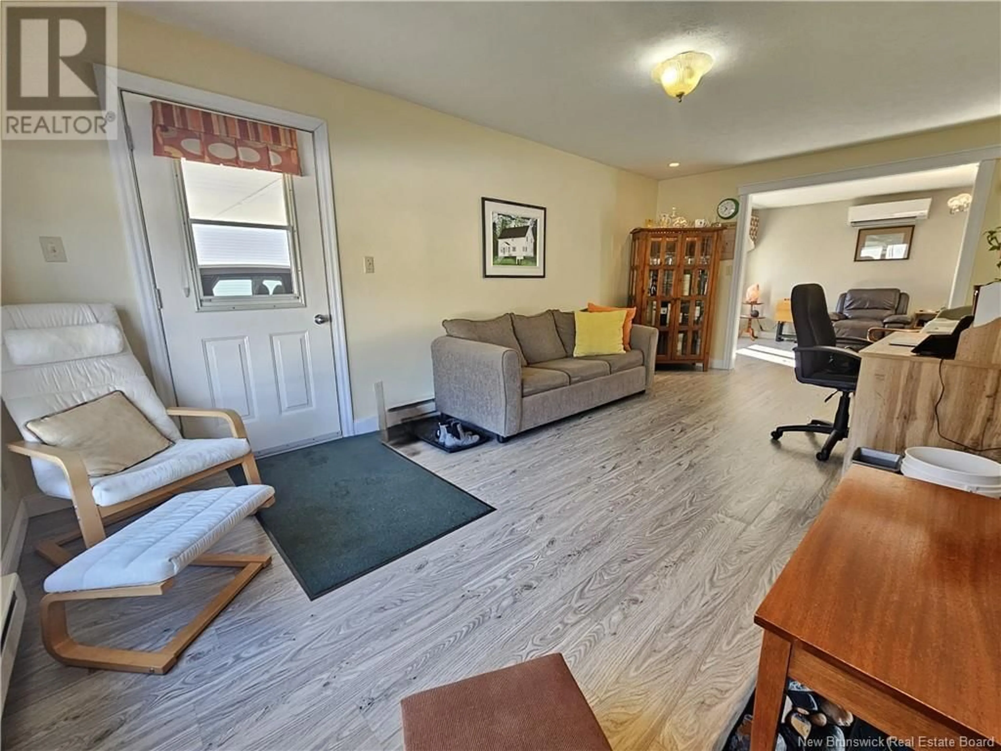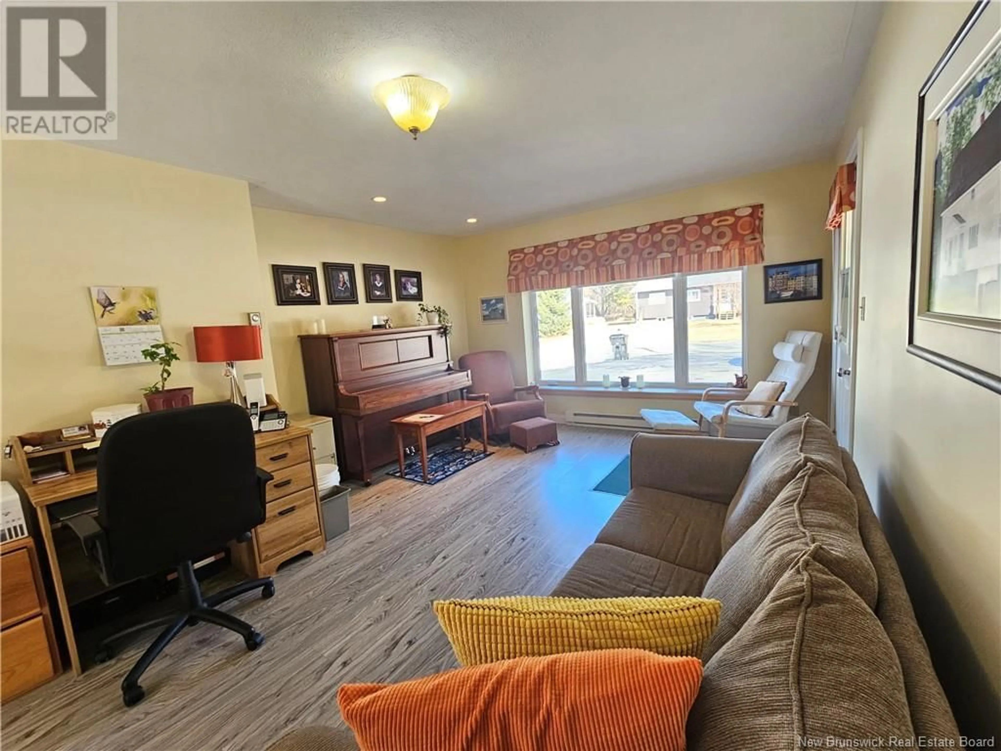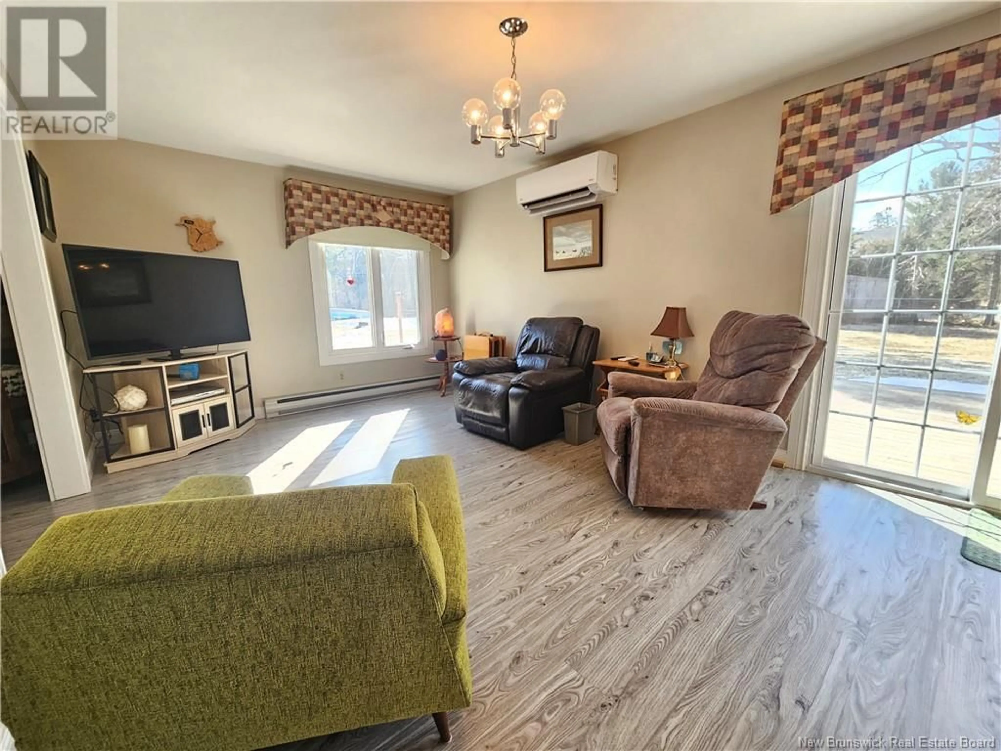20 UPLANDS VIEW CRESCENT, Perth-Andover, New Brunswick E7G5C5
Contact us about this property
Highlights
Estimated ValueThis is the price Wahi expects this property to sell for.
The calculation is powered by our Instant Home Value Estimate, which uses current market and property price trends to estimate your home’s value with a 90% accuracy rate.Not available
Price/Sqft$148/sqft
Est. Mortgage$1,030/mo
Tax Amount ()$2,116/yr
Days On Market8 days
Description
Welcome to this immaculate side-split home, offering space, comfort, and versatility. Located in the quiet community of Perth-Andover, this 3-bedroom, 1.5-bath home has been meticulously cared for and is move-in ready. The main level features a welcoming foyer, a spacious bonus room, and a large rec roomperfect for entertaining, relaxing, or setting up a home officealong with a convenient half bath. On the second level you'll find a bright kitchen with new countertops, a good-sized dining area, and a cozy living room with a fireplace. The top level includes two generously sized bedrooms, a large primary bedroom, and a full bath. Recent updates include new carpet, two heat pumps (rented at approx. $121.90/month), some updated windows, and a repaired chimney with a new liner. The carport offers future potential to be enclosed into a garage if desired. Outside, the spacious lot features a private backyard, perfect for entertaining, plus a storage shed. Dont waitthis home is a must-see! (id:39198)
Property Details
Interior
Features
Third level Floor
Primary Bedroom
11'3'' x 14'4''Bedroom
11'7'' x 14'5''Bedroom
9'2'' x 15'6''Other
7'0'' x 5'4''Property History
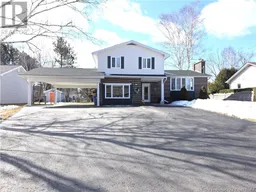 50
50
