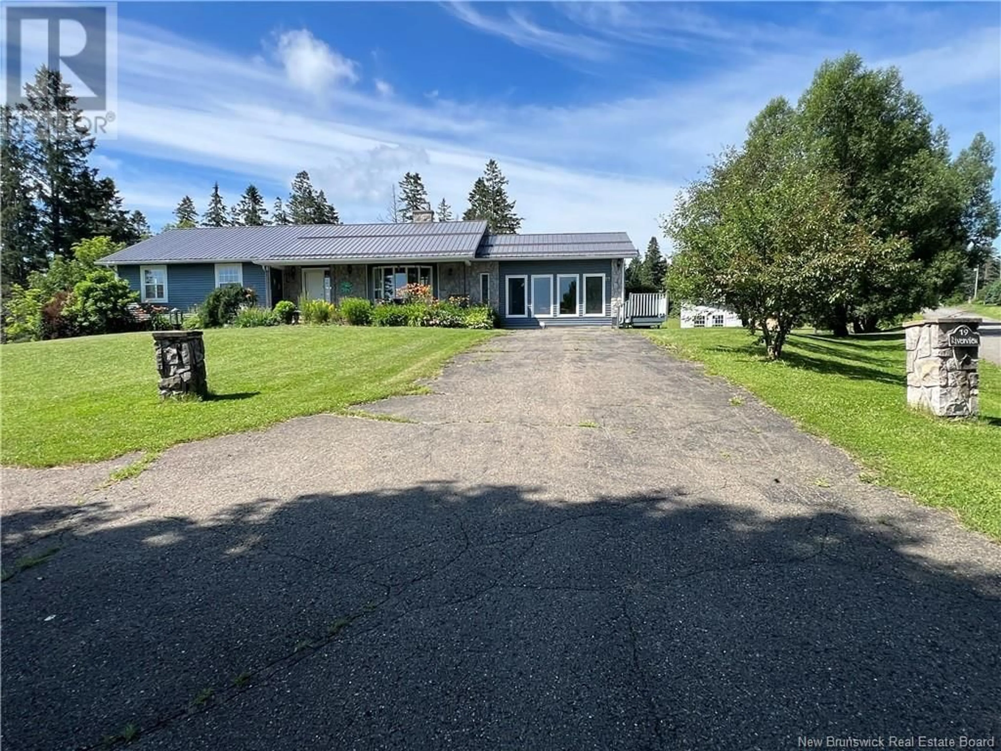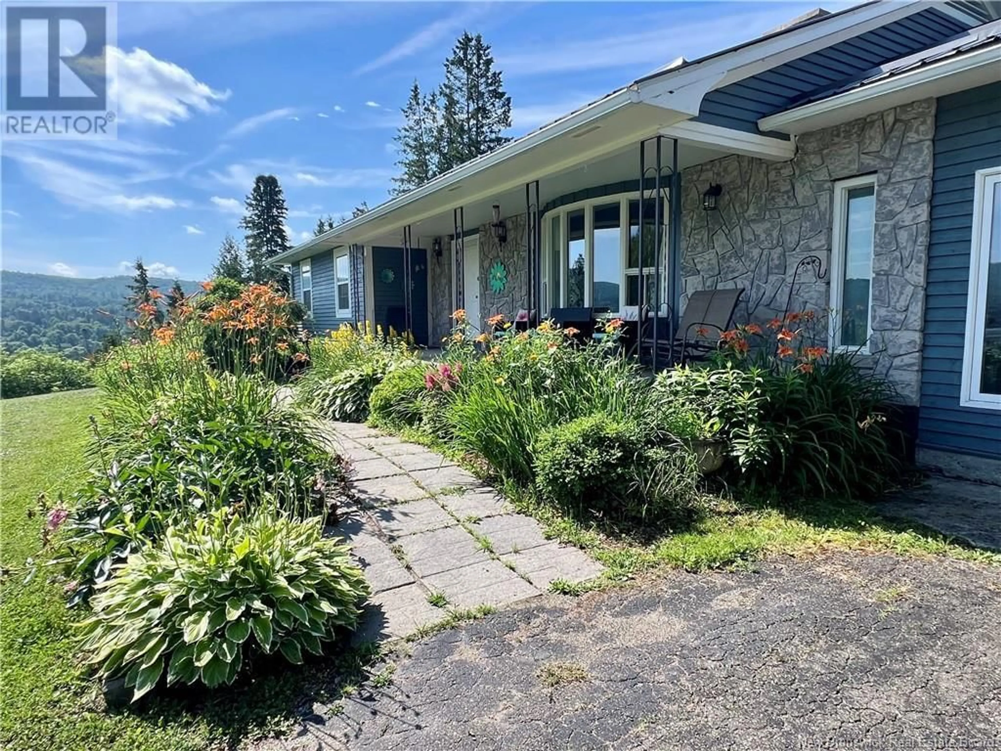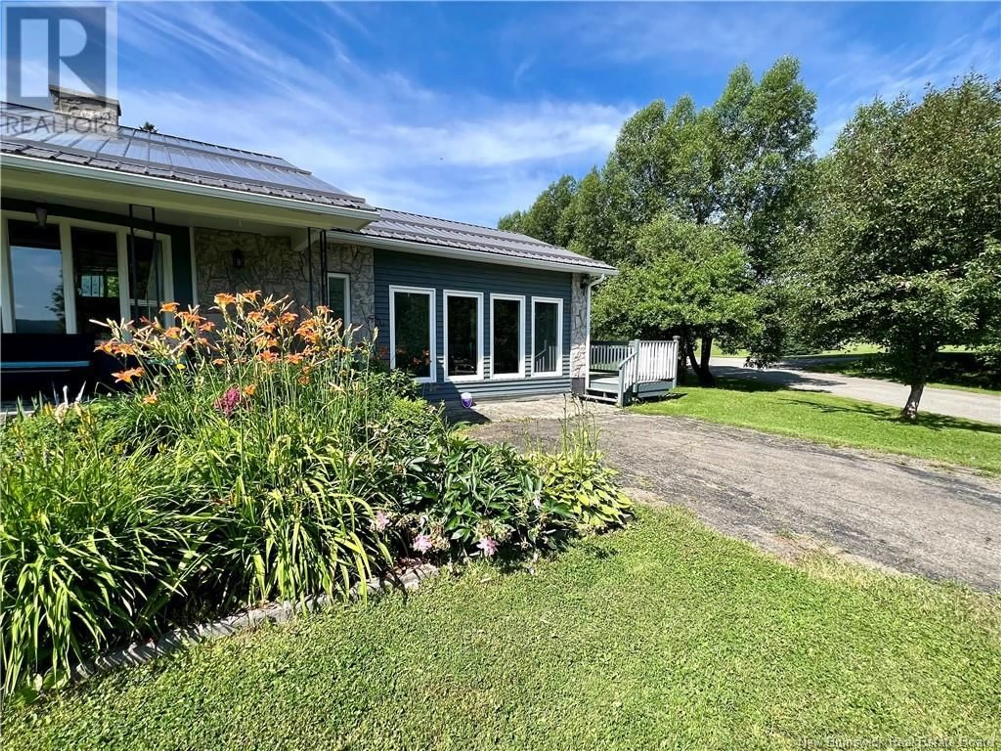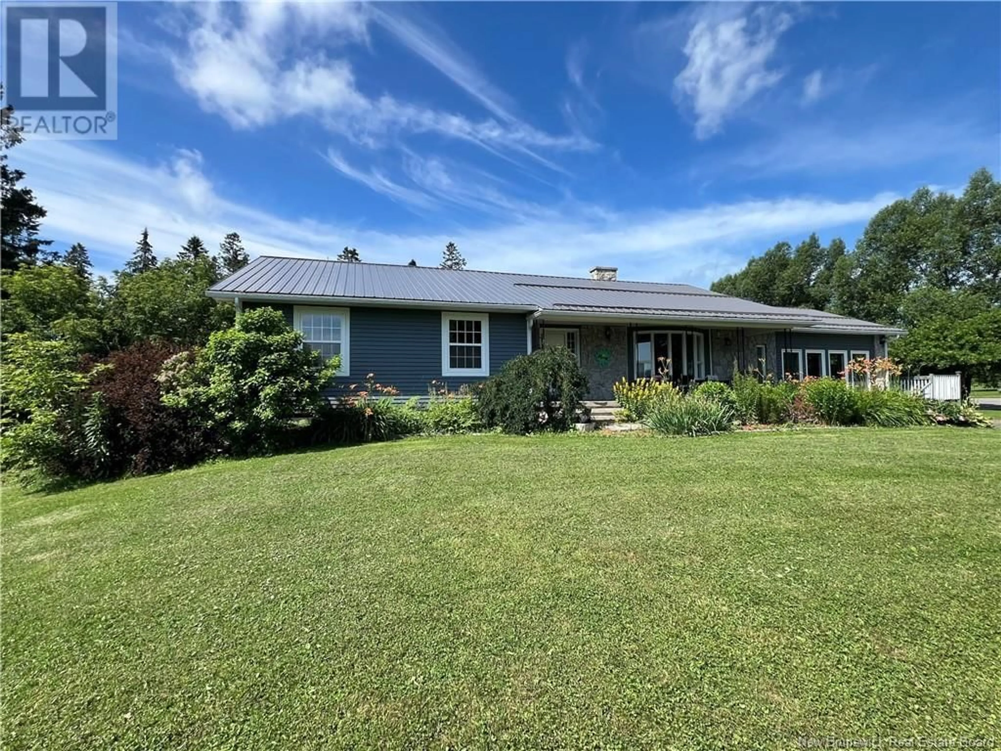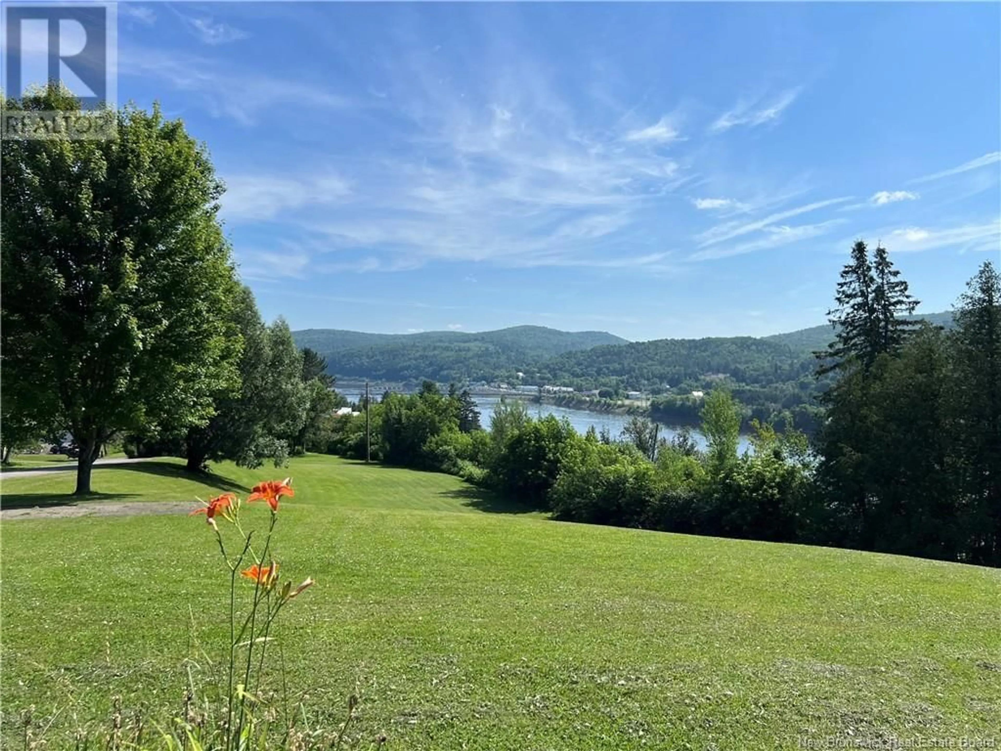19 RIVERVIEW STREET, Perth-Andover, New Brunswick E7H3P4
Contact us about this property
Highlights
Estimated ValueThis is the price Wahi expects this property to sell for.
The calculation is powered by our Instant Home Value Estimate, which uses current market and property price trends to estimate your home’s value with a 90% accuracy rate.Not available
Price/Sqft$215/sqft
Est. Mortgage$1,460/mo
Tax Amount ()$2,960/yr
Days On Market343 days
Description
Welcome to your dream home, where breathtaking views and peaceful living converge! Nestled on an expansive property overlooking the serene Saint John River and majestic mountains. This gem offers the perfect blend of comfort, style and natural beauty. As you step inside, you'll be greeted by a spacious light filled area designed to maximize the stunning panoramic views. Leading you into the modernized kitchen is a large pantry and laundry area. The primary suite is a true retreat, featuring a private bathroom. The Jacuzzi in the main bathroom is perfect to sit back and unwind with an amazing view. Venture downstairs to discover a large, partially finished basement, offering endless possibilities for customization. Step outside onto the gorgeous deck, where the true magic of this property unfolds. The outdoor haven is perfect for hosting summer barbecues, enjoying morning coffee, or simply soaking in the awe-inspiring view of the river and mountains. The sprawling property provides ample space for outdoor activities, gardening, or simply relishing the tranquility of your surroundings. Don't miss your opportunity to own this exceptional home, where every day feels like a getaway! (id:39198)
Property Details
Interior
Features
Property History
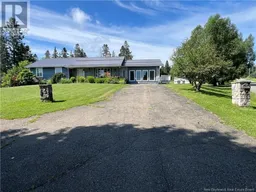 50
50
