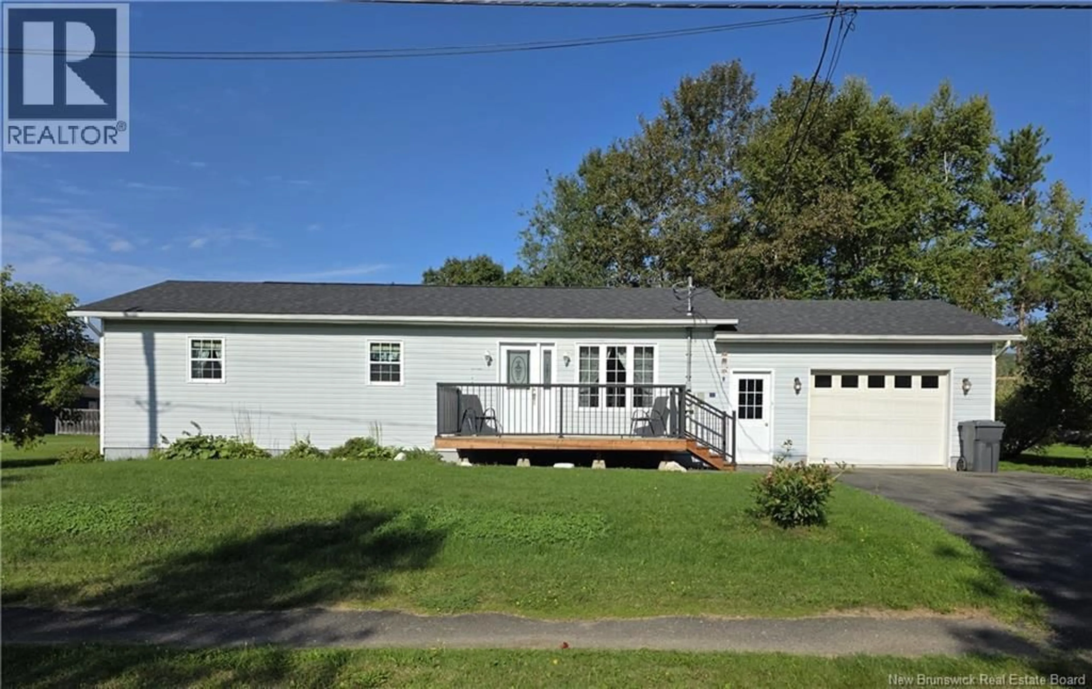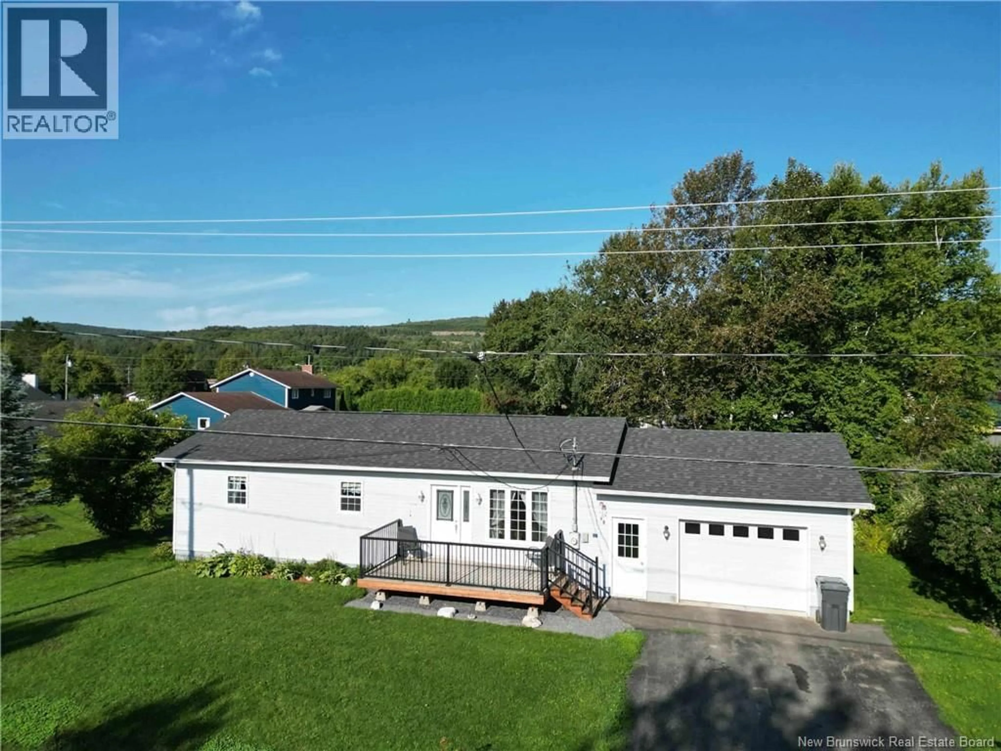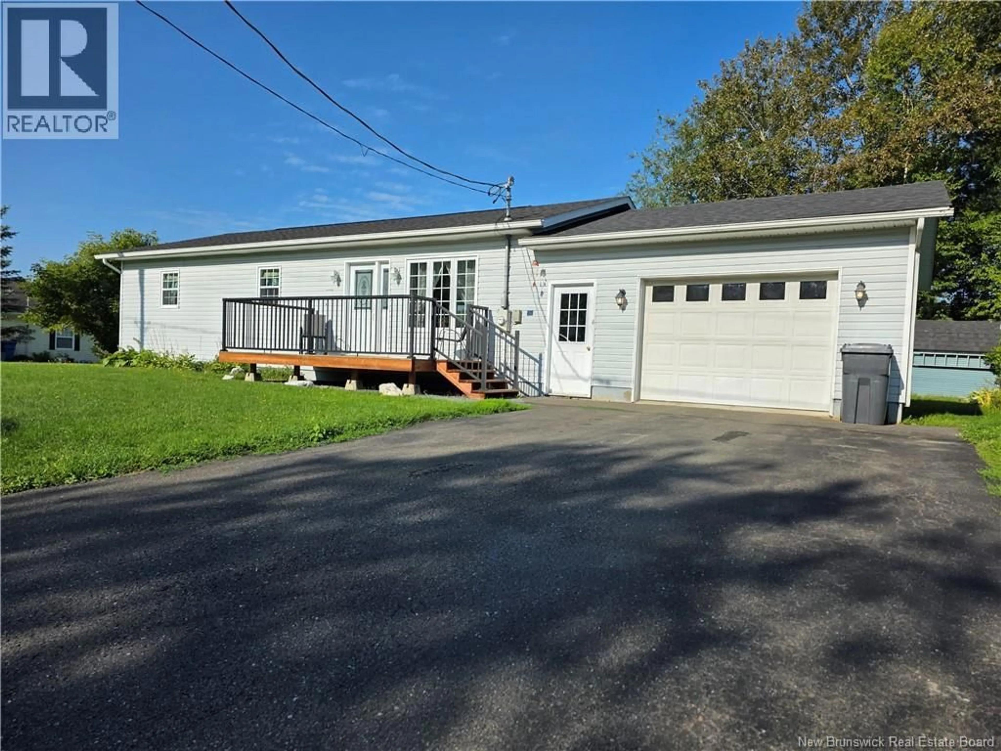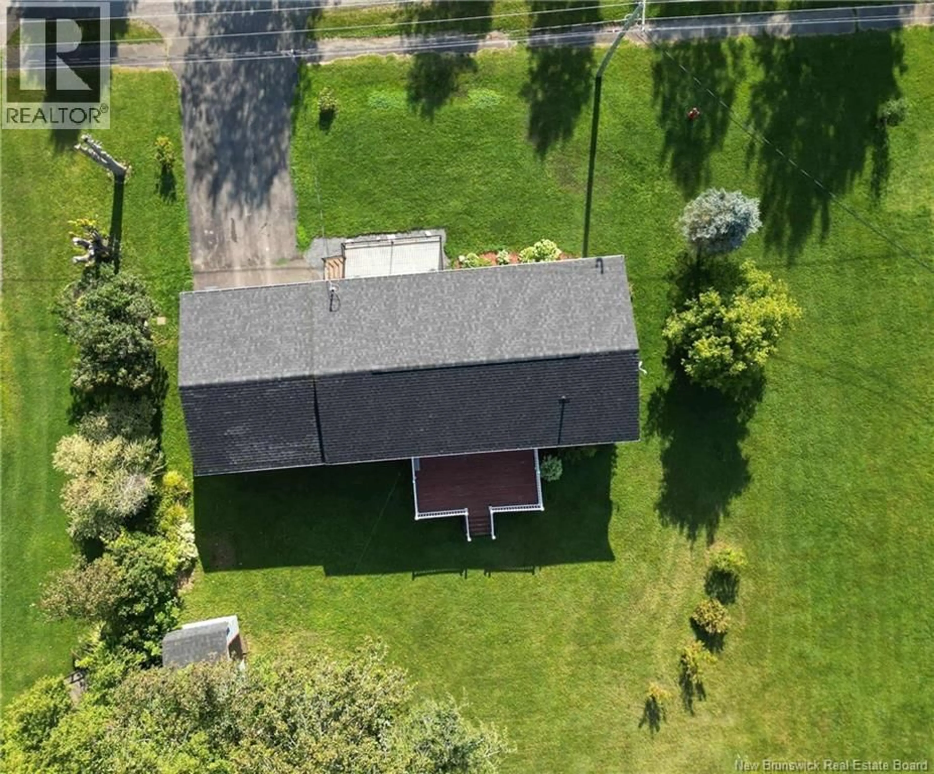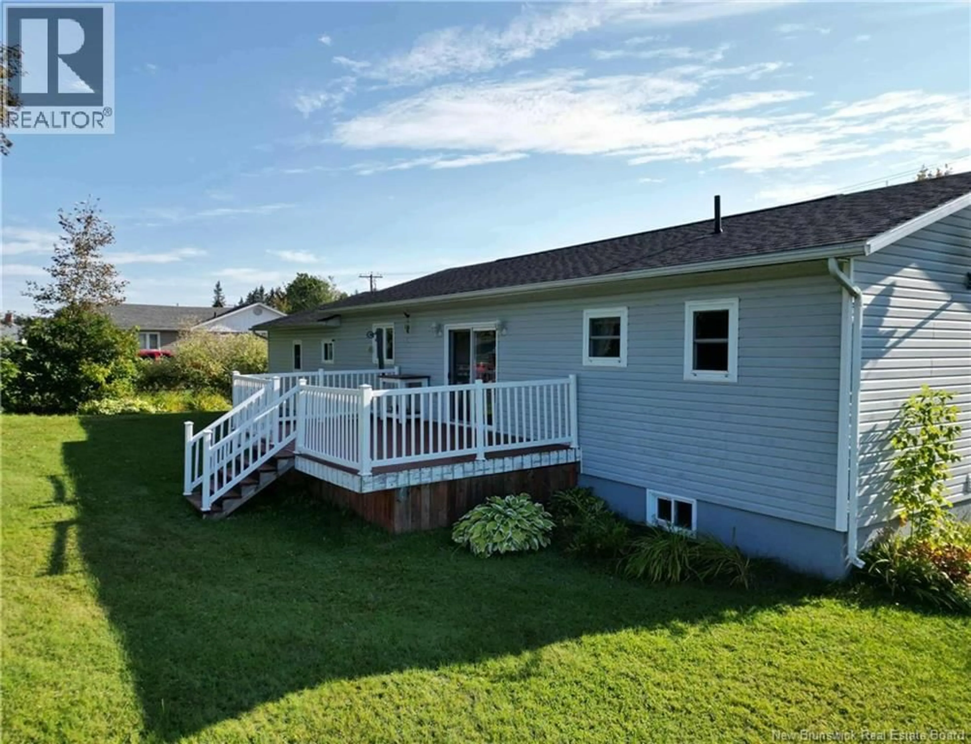16 VICTORIA, Perth-Andover, New Brunswick E7H5C6
Contact us about this property
Highlights
Estimated valueThis is the price Wahi expects this property to sell for.
The calculation is powered by our Instant Home Value Estimate, which uses current market and property price trends to estimate your home’s value with a 90% accuracy rate.Not available
Price/Sqft$236/sqft
Monthly cost
Open Calculator
Description
Located in a welcoming neighborhood in Perth-Andover, this 3-bedroom, 1-bath home offers both comfort and convenience. The main level features an open-concept layout, perfect for everyday living and entertaining. With two spacious bedrooms, full bath plus a comfortable primary bedroom and convenient main floor laundry theres plenty of room for the whole family. Step outside to enjoy a good-sized backyard with a lovely deck, ideal for relaxing or hosting summer barbecues. The home also includes an attached single garage for added convenience. The unfinished basement provides plenty of potential, whether youd like to create extra bedrooms, a rec room, or storage space, the possibilities are endless. Situated close to the St. John River, the hospital, and all local amenities, this home combines peaceful living with everyday practicality. (id:39198)
Property Details
Interior
Features
Main level Floor
Living room
11'4'' x 16'Bedroom
8'5'' x 11'3''Primary Bedroom
11'9'' x 11'2''Bath (# pieces 1-6)
5'3'' x 7'8''Property History
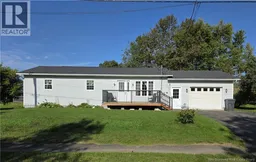 30
30
