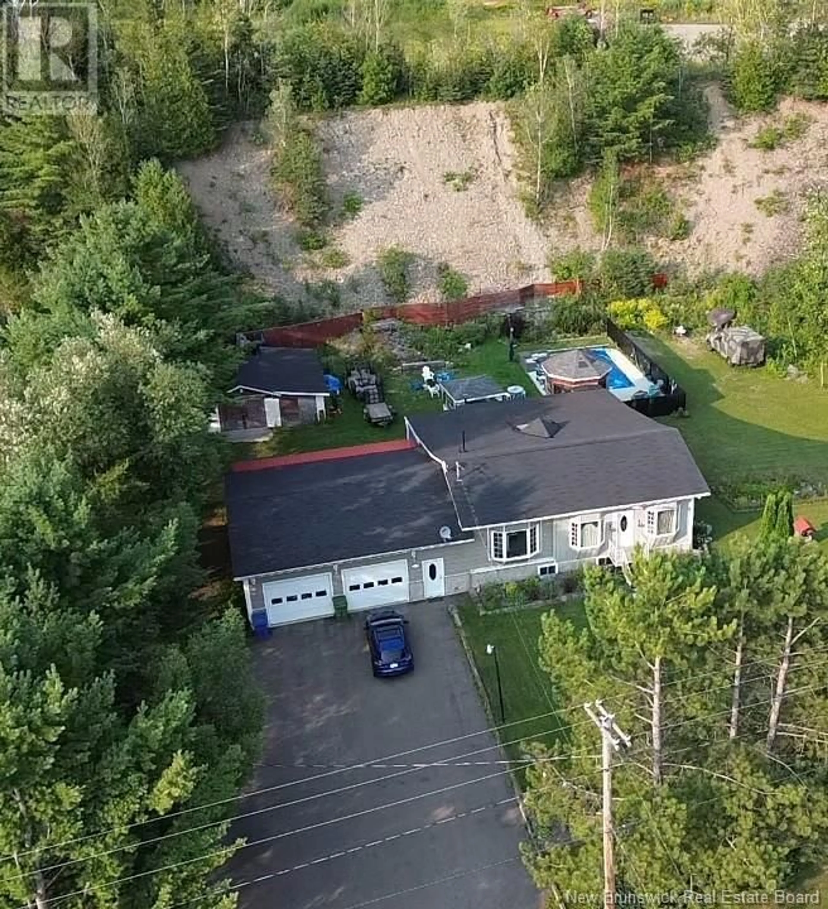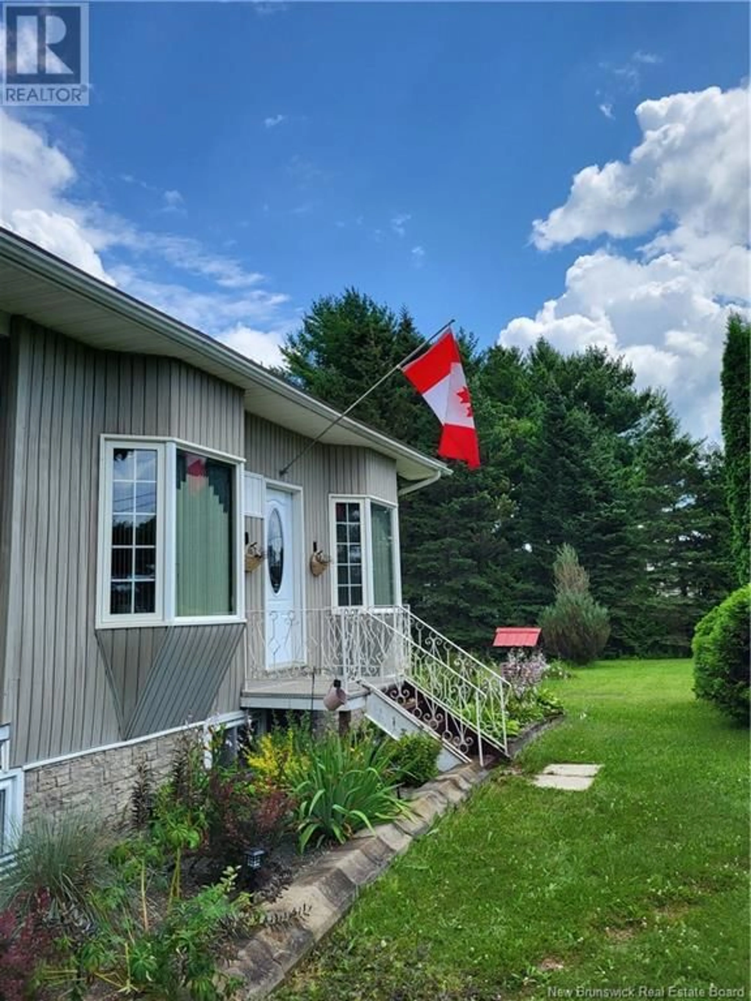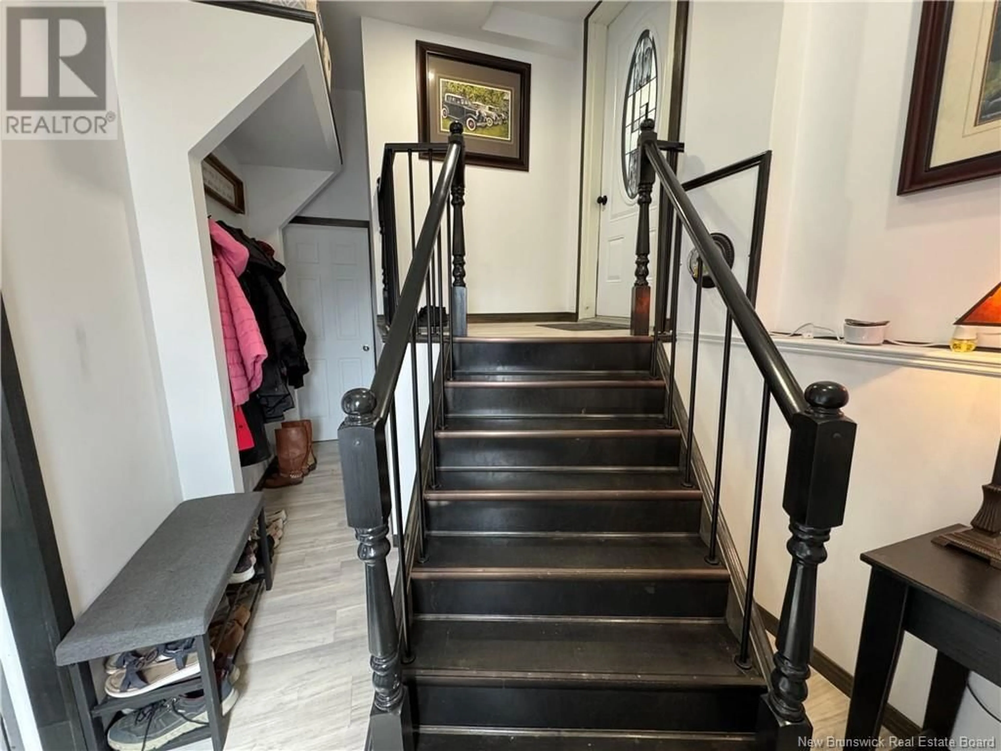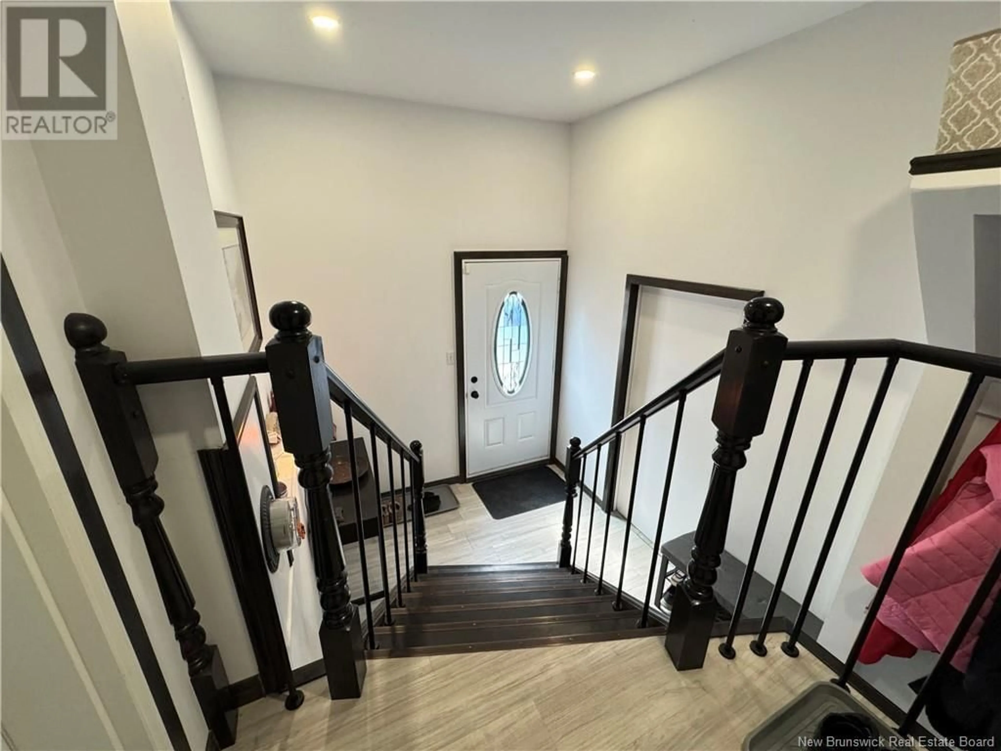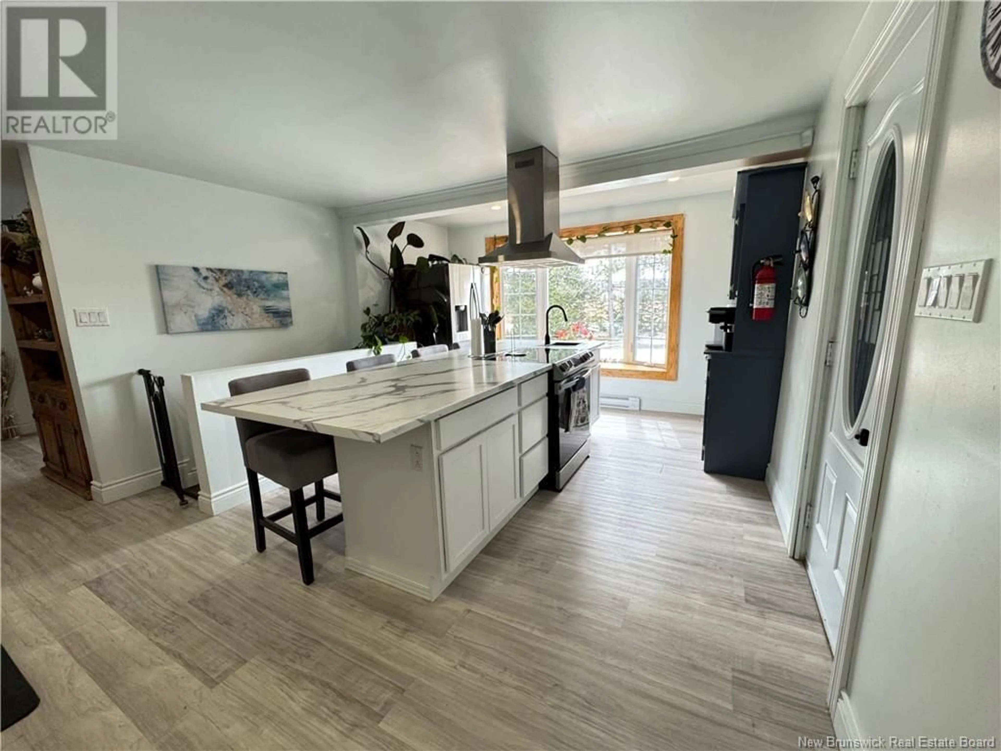15902 105 ROUTE, DSL de Drummond/DSL of Drummond, New Brunswick E3Y2H7
Contact us about this property
Highlights
Estimated valueThis is the price Wahi expects this property to sell for.
The calculation is powered by our Instant Home Value Estimate, which uses current market and property price trends to estimate your home’s value with a 90% accuracy rate.Not available
Price/Sqft$141/sqft
Monthly cost
Open Calculator
Description
Welcome to this spacious and beautifully maintained bungalow, offering everything you need for comfortable one-level living with the bonus of a fully finished basement! The main floor features an open-concept design with a generous kitchen, dining, and living area perfect for entertaining or relaxing with family. The large primary bedroom includes a walk-in closet for all your storage needs. A full bathroom with a convenient laundry area completes the main level. Step out onto your screened-in porch and enjoy the serene views of your private backyard oasis. Downstairs, youll find even more living space with a rec room, two additional bedrooms, and an office that can easily be converted into a fourth bedroom. A second full bathroom and ample storage areas add to the home's functionality. This property also includes an attached, insulated double garage with a separate workshop space ideal for hobbies or storage. The backyard is a true retreat with a hot tub, in-ground pool, and storage shed. Don't miss your chance to own this versatile and inviting home perfect for families of all sizes! (id:39198)
Property Details
Interior
Features
Main level Floor
Enclosed porch
14'2'' x 31'1''Laundry room
5'2'' x 6'2''Bath (# pieces 1-6)
10'8'' x 10'2''Other
6'6'' x 6'9''Exterior
Features
Property History
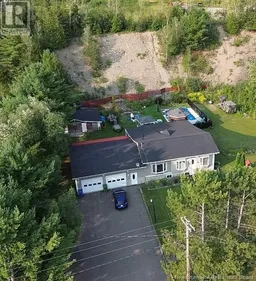 50
50
