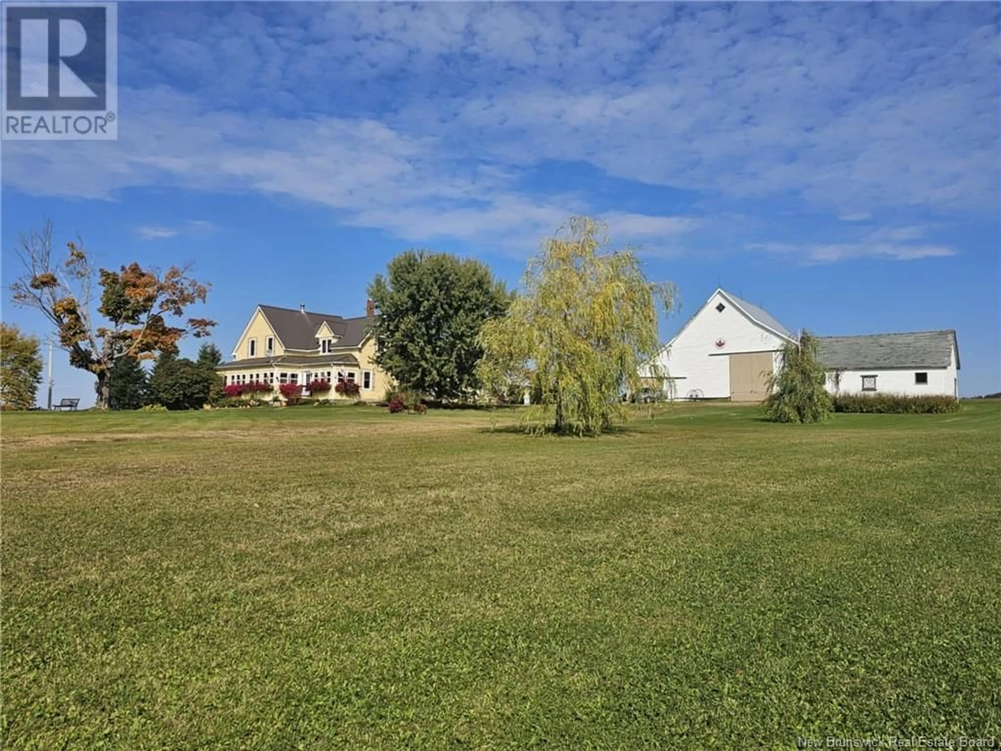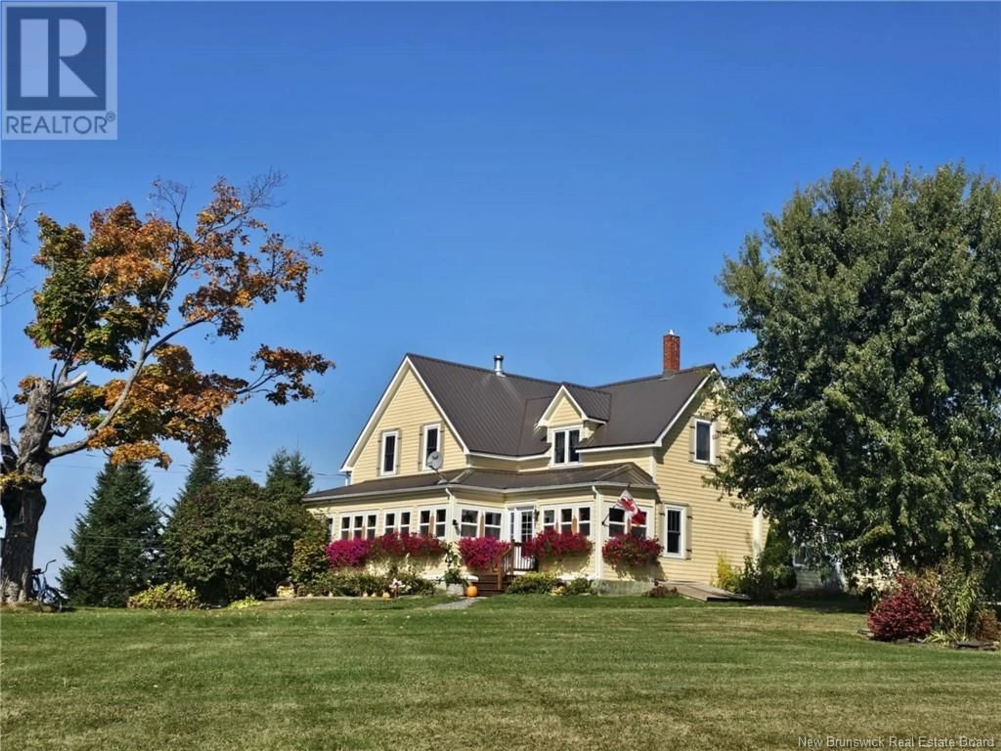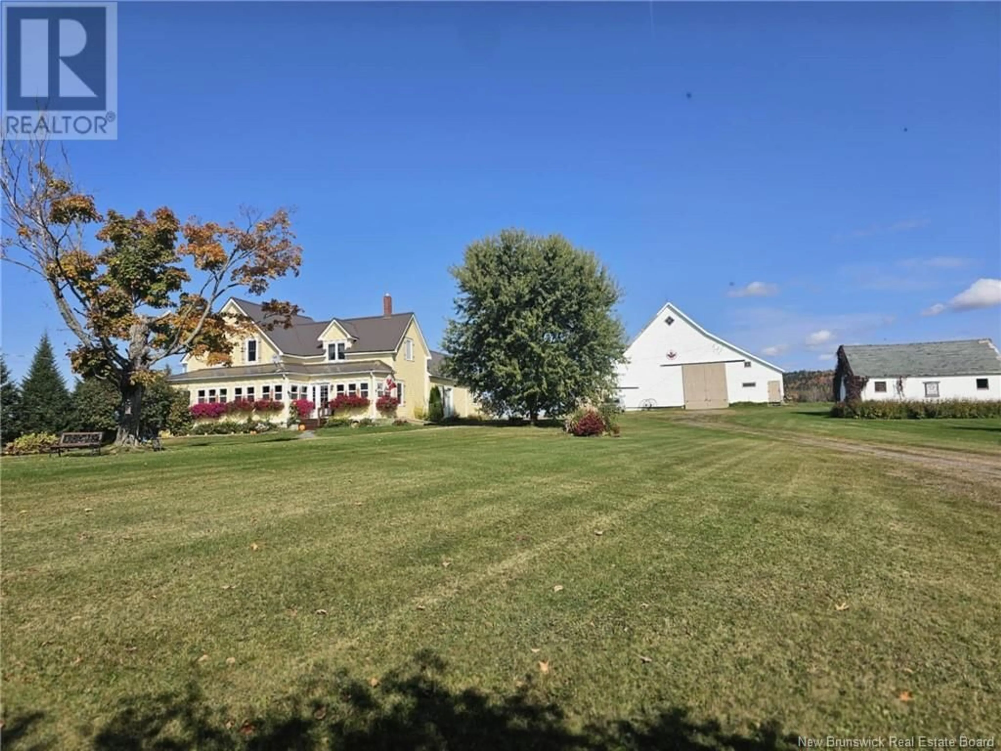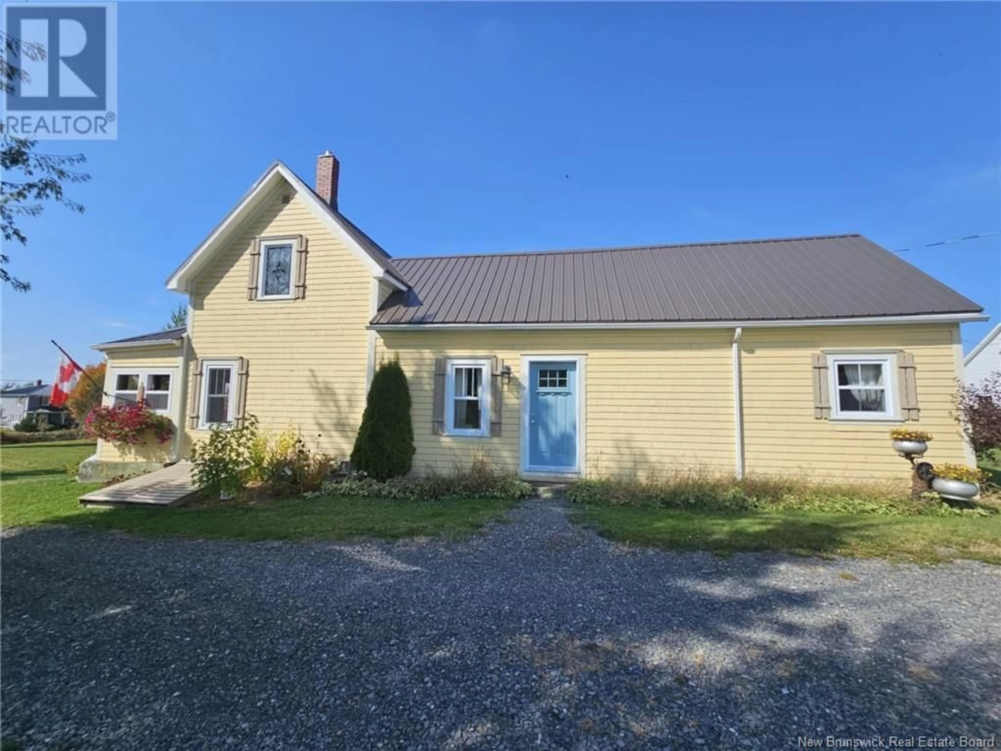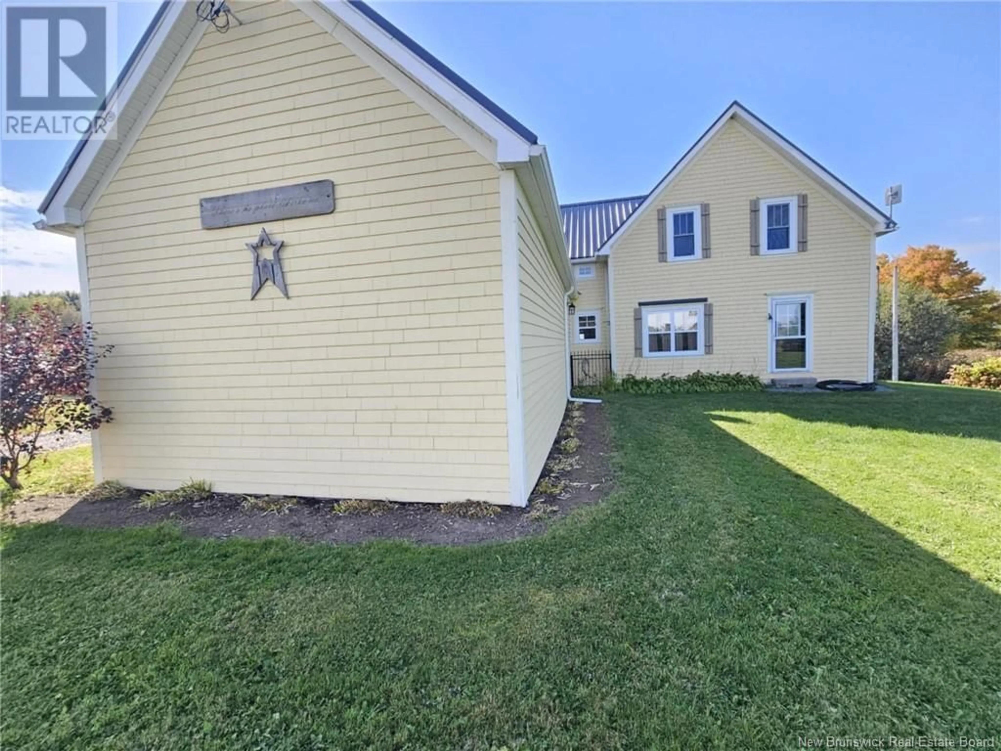1205 ROUTE 380, New Denmark, New Brunswick E7G3A2
Contact us about this property
Highlights
Estimated valueThis is the price Wahi expects this property to sell for.
The calculation is powered by our Instant Home Value Estimate, which uses current market and property price trends to estimate your home’s value with a 90% accuracy rate.Not available
Price/Sqft$215/sqft
Monthly cost
Open Calculator
Description
Step into the timeless charm of this beautifully restored 1915 farmhouse! Lovingly brought back to its original beauty, this home showcases classic farmhouse style with modern comforts. The cozy woodburning stove in the kitchen adds warmth and authenticity, complementing the rustic décor throughout. The main floor features large livingroom, plus a bonus room, stunning dining area, sitting room and a convenient laundry and bath combo with a luxurious clawfoot tub. Upstairs, you'll find four spacious bedrooms and a half bath, perfect for family living. Significant upgrades include a steel roof (2017), full insulation (2008), updated windows with thermal replacements (2019-2021), an updated septic system (2008), and new additions like a water softener (2023) and central vacuum (2023). This is a must-see home to truly appreciate its character and charmyour dream farmhouse awaits! (id:39198)
Property Details
Interior
Features
Second level Floor
Bedroom
9'4'' x 10'9''Other
4'6'' x 8'5''Bedroom
10'5'' x 11'1''Other
5' x 12'4''Property History
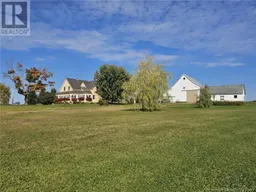 50
50
