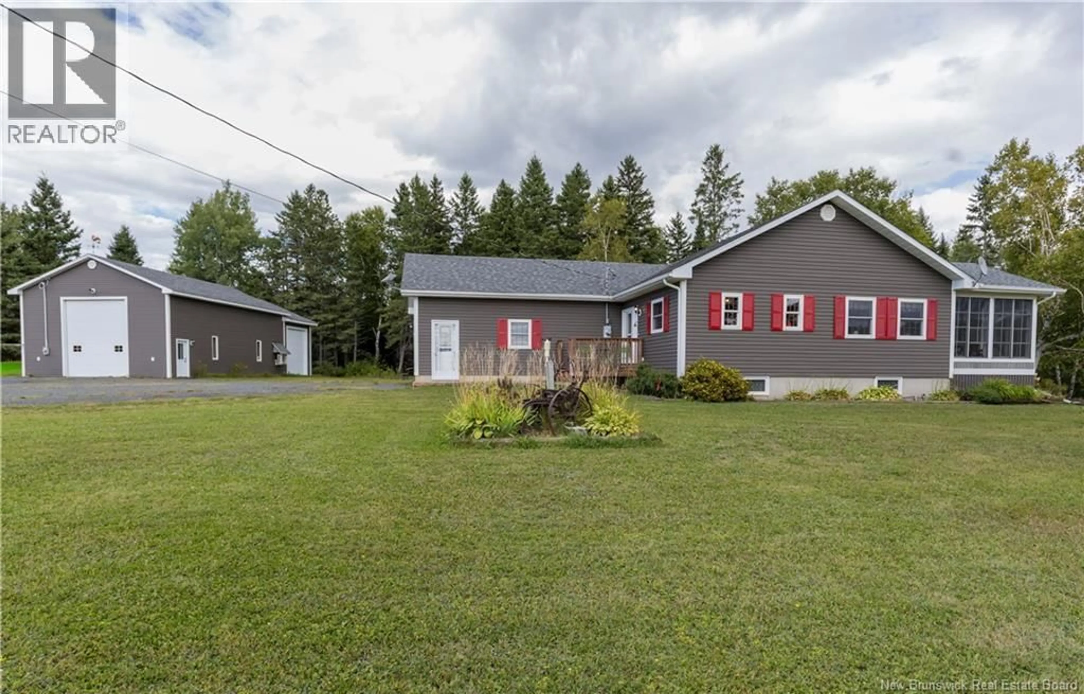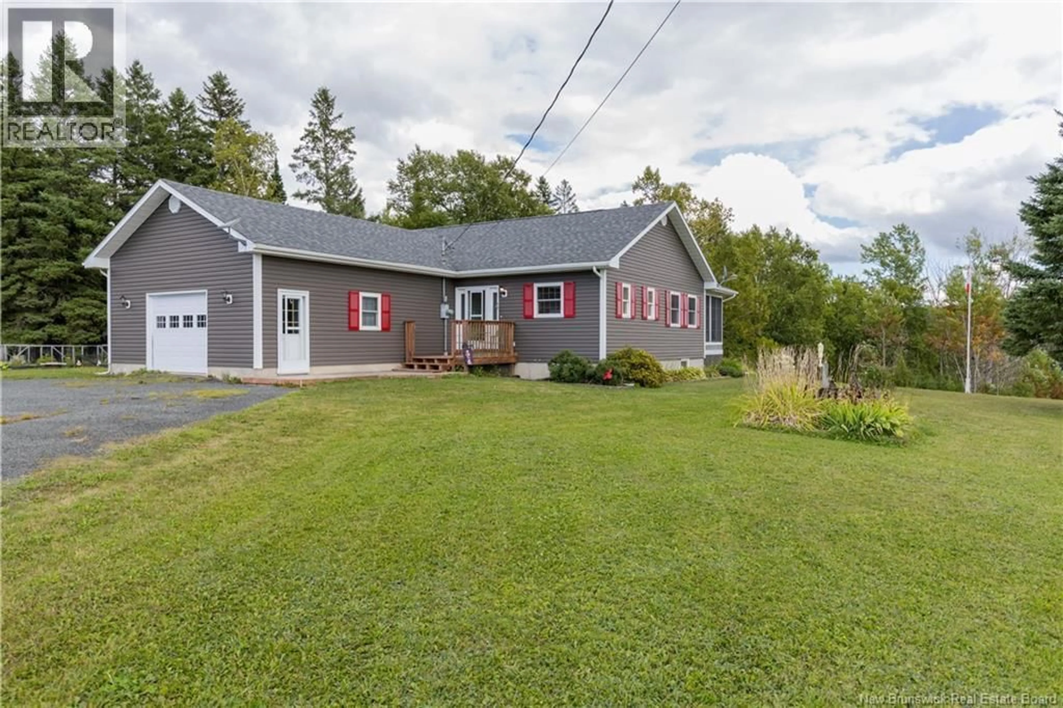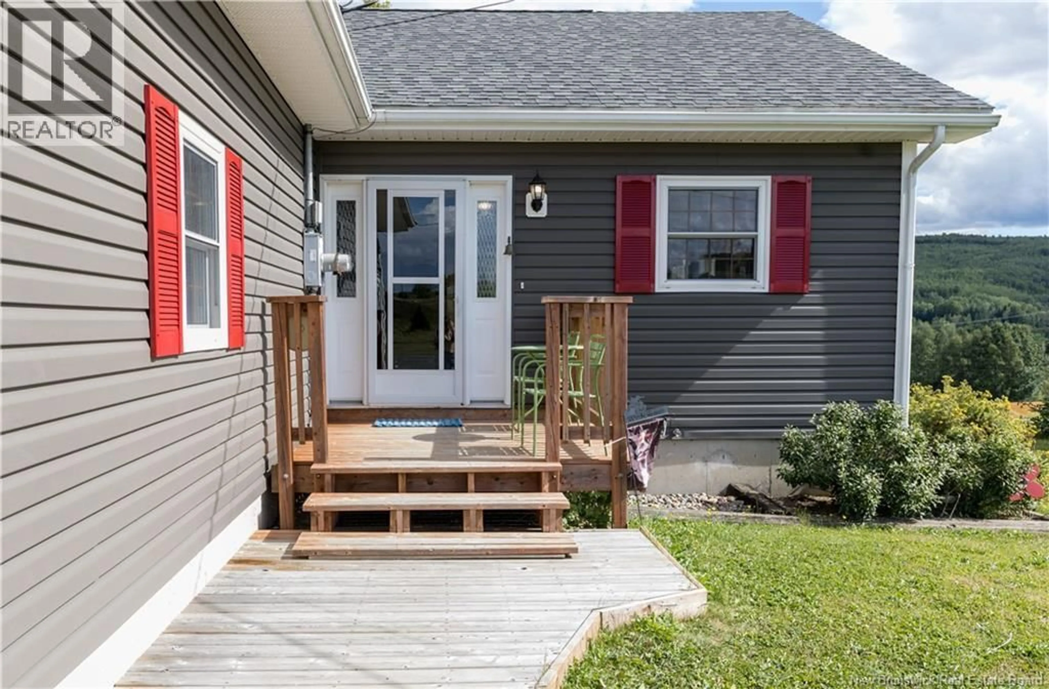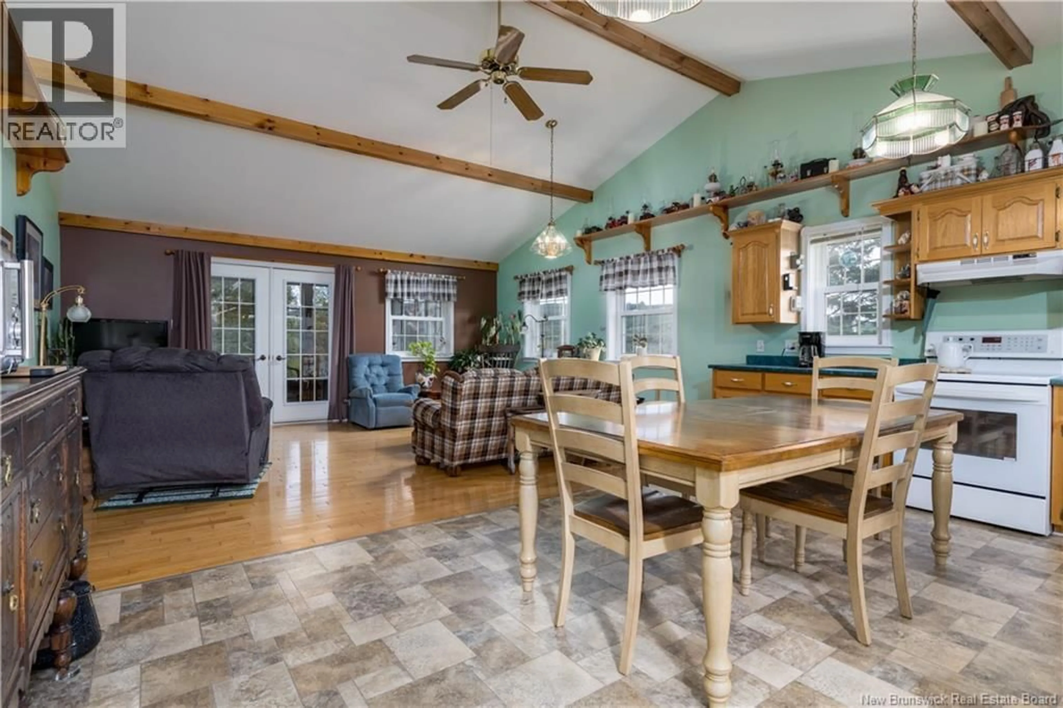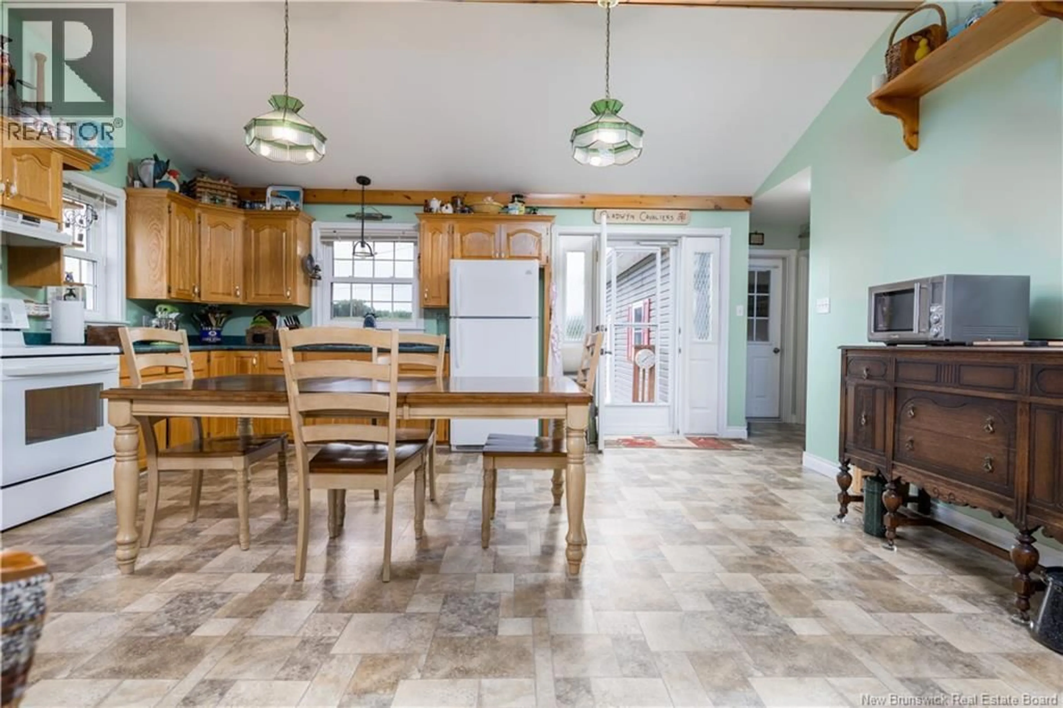1145 ROUTE 390, Gladwyn, New Brunswick E7H4N7
Contact us about this property
Highlights
Estimated valueThis is the price Wahi expects this property to sell for.
The calculation is powered by our Instant Home Value Estimate, which uses current market and property price trends to estimate your home’s value with a 90% accuracy rate.Not available
Price/Sqft$279/sqft
Monthly cost
Open Calculator
Description
Perched atop a serene hill with sweeping mountain views, situated between Perth and Plaster Rock, this charming bungalow offers the perfect blend of privacy, space, and functionality. Set on almost 5 acres, the property features both an attached single-car garage and a massive detached garage complete with a heated workshopequipped with its own ductless heat pumpideal for hobbyists, mechanics, or extra storage. Inside the home, the main floor offers a thoughtfully laid-out 2-bedroom design, including a spacious 4-piece bathroom featuring a luxurious corner soaker tub. The large eat-in kitchen boasts generous counter space, perfect for meal prep and gatherings, while the bright and airy living room connects to a cozy 3-season sunroom with WeatherWall windows, seamlessly blending indoor comfort with the outdoors, and extending to a fenced yard. Convenience meets comfort with a dedicated laundry room on the main level for your convenience as well. Downstairs, the finished basement expands your living space with a large third bedroom complete with its own ensuite, a huge family room, and warm wood doors and accents throughout, adding rustic charm. Whether youre looking for a peaceful retreat, space to work on projects, or a home designed for comfortable living and entertaining, this hilltop bungalow has it all. Call today to book your private showing. (id:39198)
Property Details
Interior
Features
Basement Floor
Storage
13' x 14'3pc Bathroom
6' x 14'Bedroom
18' x 14'Family room
38' x 14'Property History
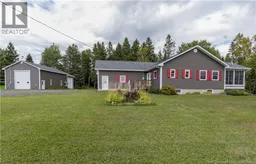 39
39
