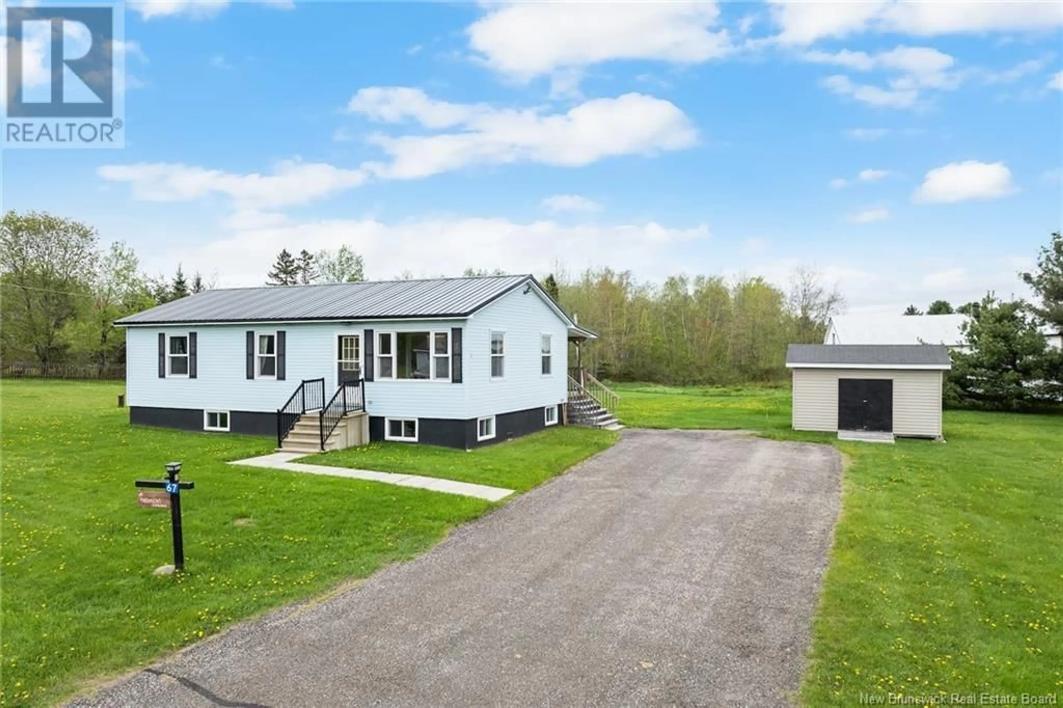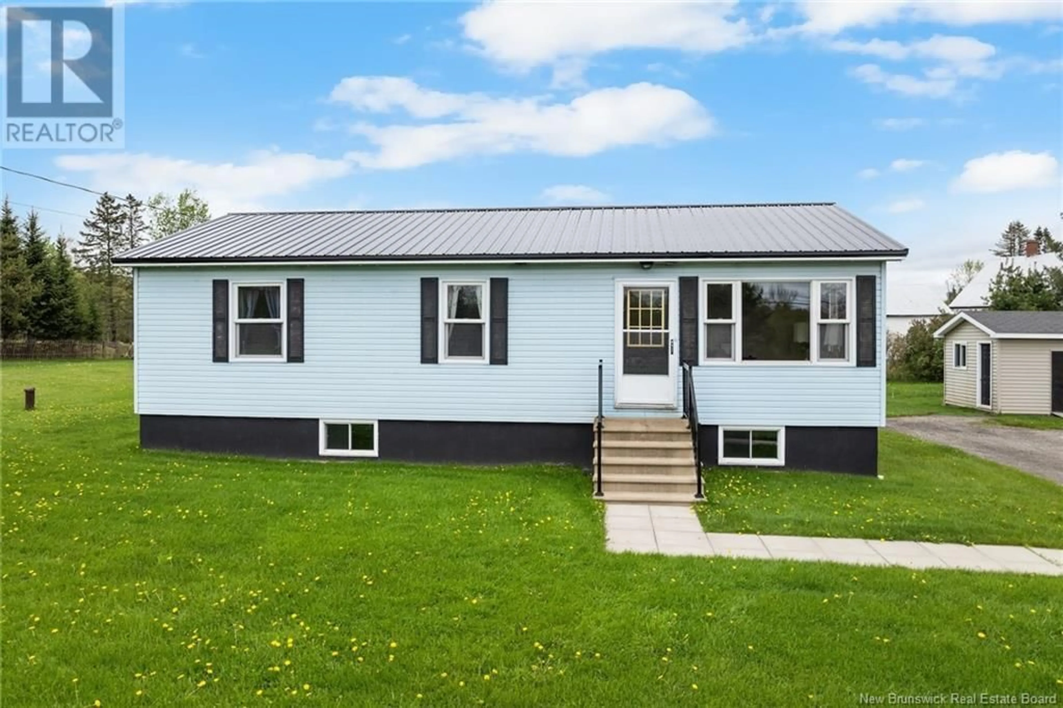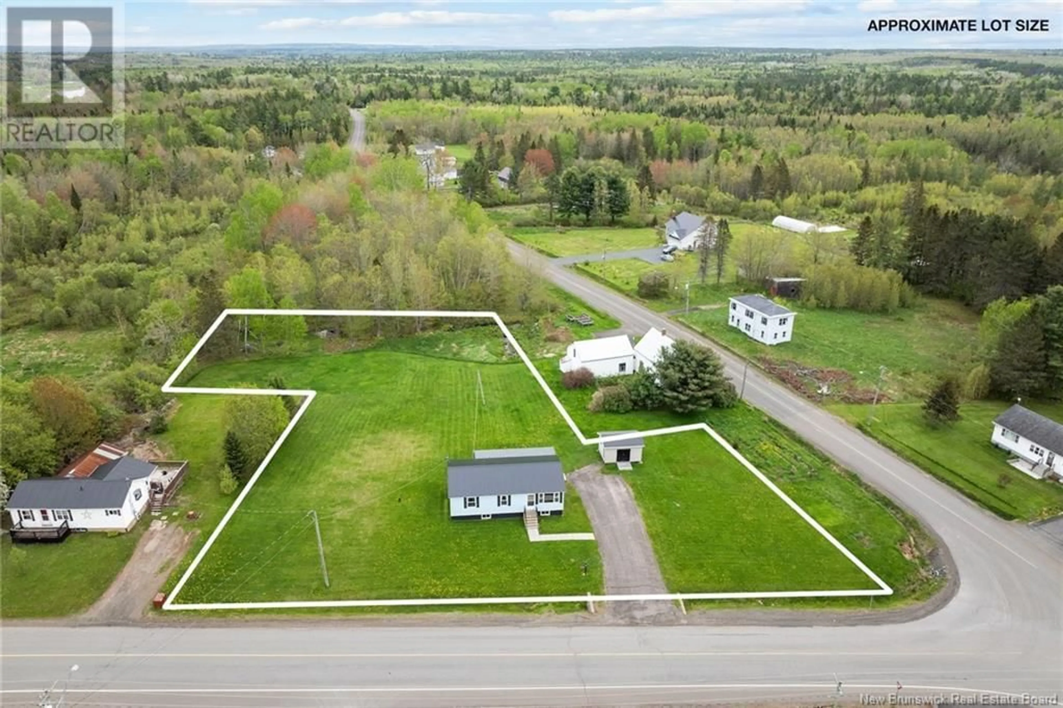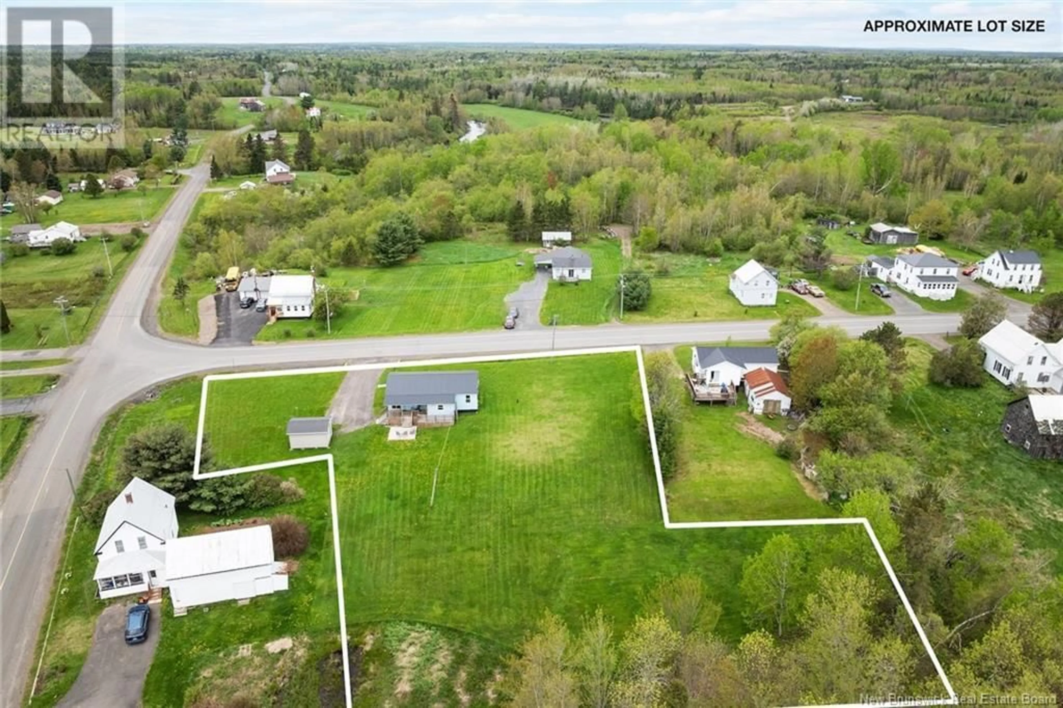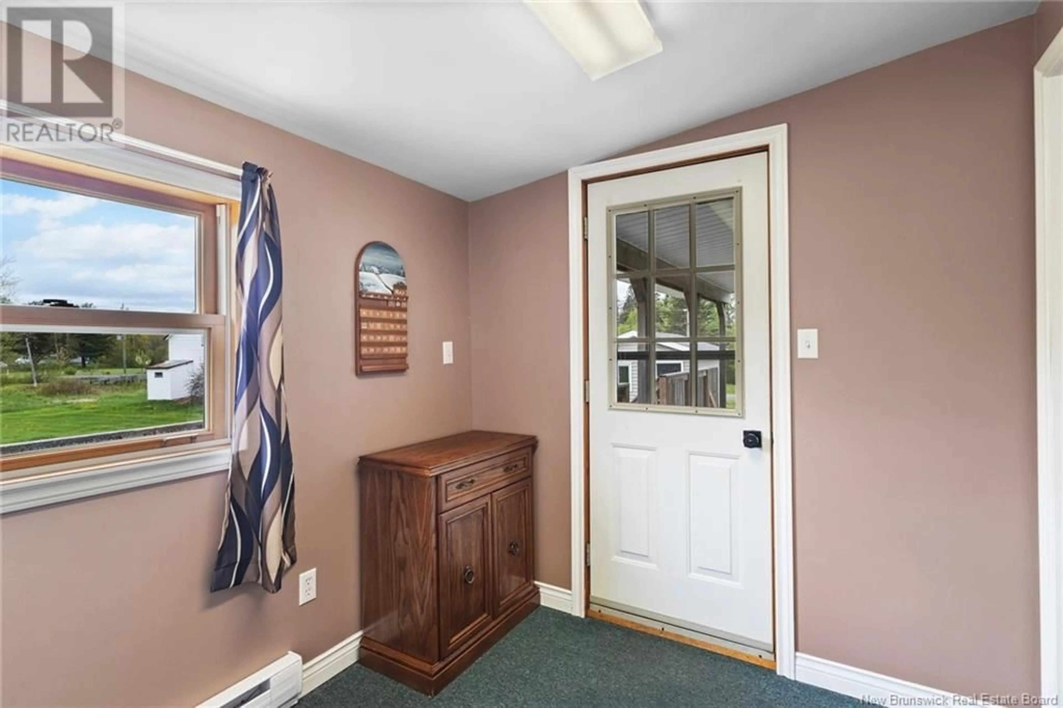67 WILLOW AVENUE, Tracy, New Brunswick E5L1A1
Contact us about this property
Highlights
Estimated ValueThis is the price Wahi expects this property to sell for.
The calculation is powered by our Instant Home Value Estimate, which uses current market and property price trends to estimate your home’s value with a 90% accuracy rate.Not available
Price/Sqft$226/sqft
Est. Mortgage$1,073/mo
Tax Amount ()$1,671/yr
Days On Market2 days
Description
For the first time on the market, this lovingly maintained bungalow offers a rare opportunity to own a piece of serenity in the beautiful Village of Tracy. Set on a spacious, level, and landscaped lot, this 3-bedroom, 1-bath home has been in the hands of original owner and reflects pride of ownership throughout. Inside, youll find 1,104 sq ft of bright, comfortable living space, including a practical mud room with laundry and a full, unfinished basement plumbed for a 2nd bathroom and a framed in spot for a chimney. Basement is brimming with potentialideal for a future family room, workshop, or additional living space. Also, plumbed for an air exchanger (current one does not work). Plastic septic tank. Whether you're looking for your first home, downsizing, or dreaming of country living with space to grow, this home is a must-see. Peaceful and perfectly located in a welcoming community. Tracy offers the beautiful scenic nearby North Branch of the Oromocto River and sitting area, gas station/convenience store and take out, churches, rec centre, playground and pickle ball court. 5mins away, Fredericton Junction offers a pharmacy, legion, K-8 school, Tri-County complex with a rink and bowling lanes, ANBL liquor outlet, restaurant, curling club, volunteer fire department, and walking trails. (id:39198)
Property Details
Interior
Features
Main level Floor
Laundry room
5' x 6'2''Mud room
7'6'' x 8'4''Bath (# pieces 1-6)
4'10'' x 7'7''Bedroom
9' x 9'4''Property History
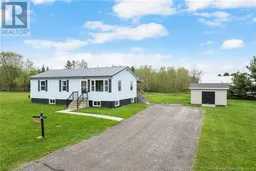 50
50
