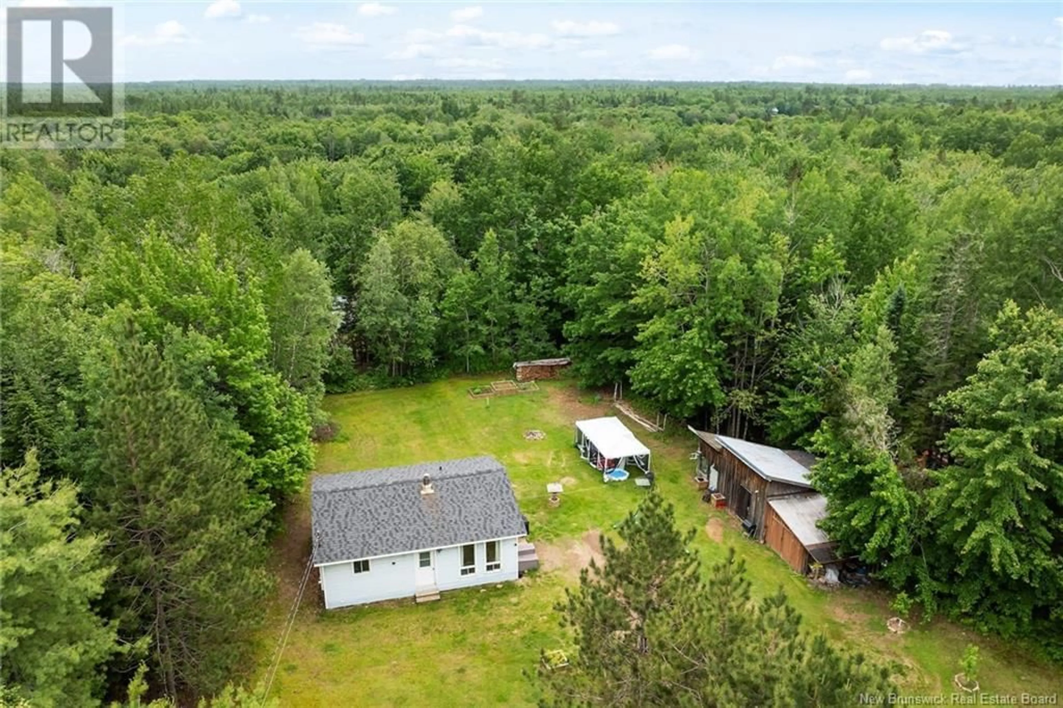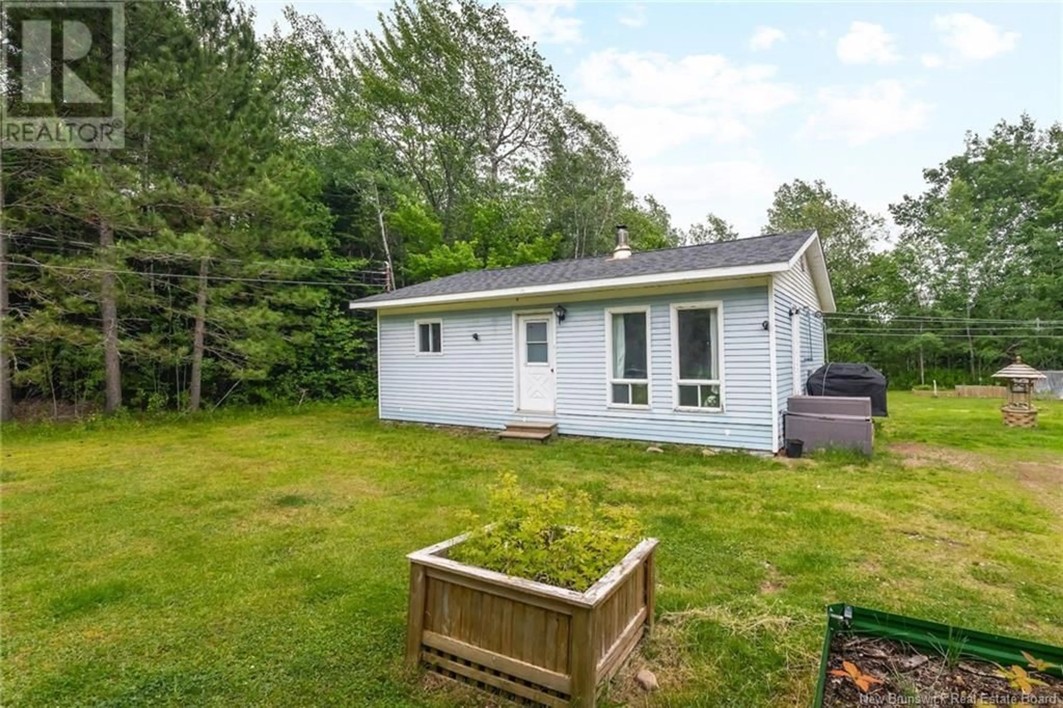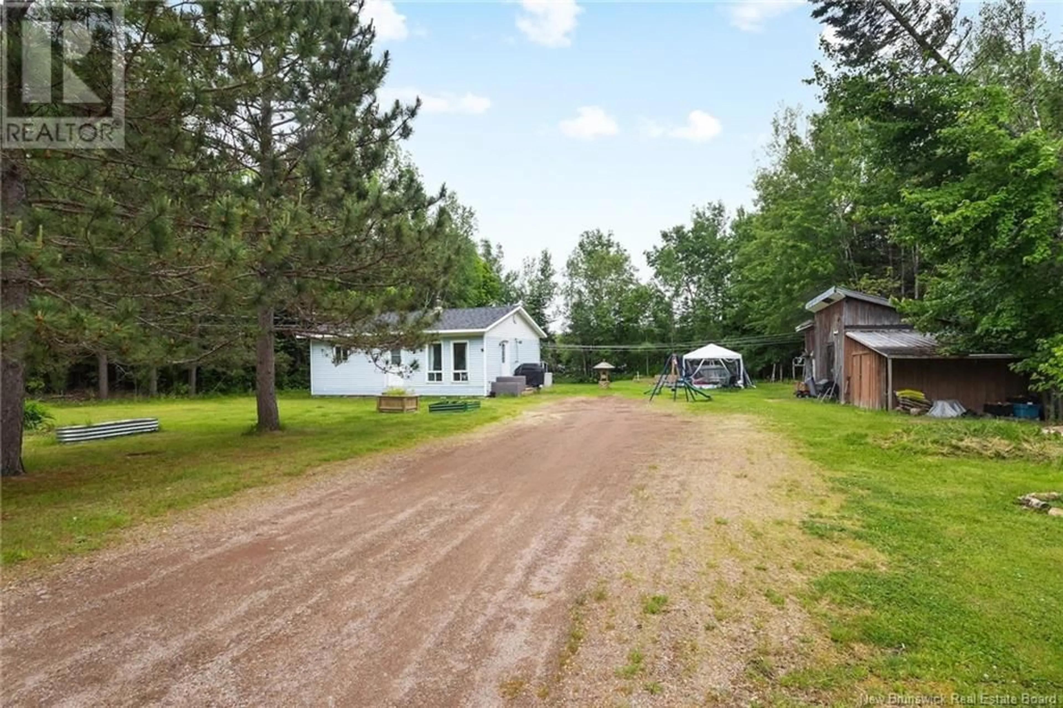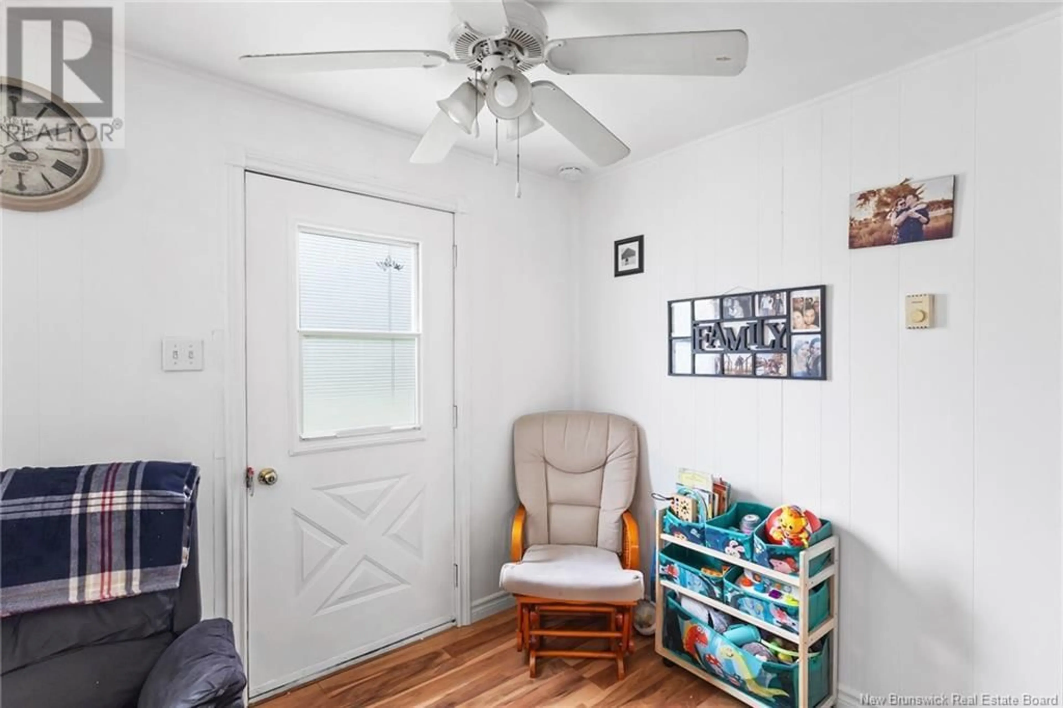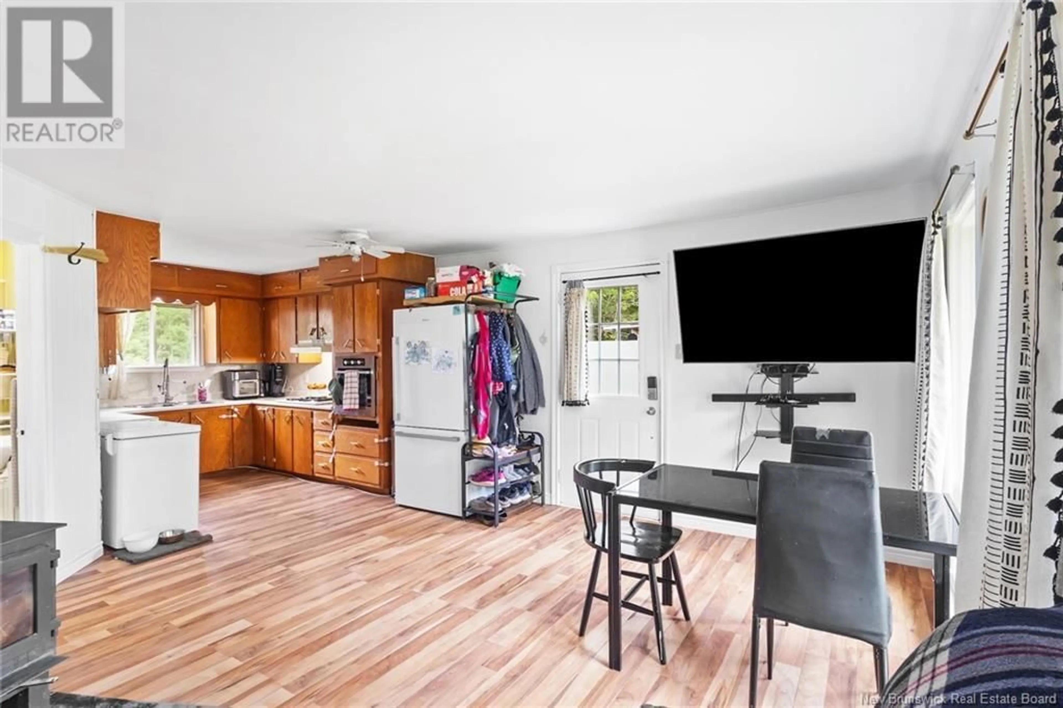411 ROOTH ROAD, Vespra, New Brunswick E5L1K8
Contact us about this property
Highlights
Estimated valueThis is the price Wahi expects this property to sell for.
The calculation is powered by our Instant Home Value Estimate, which uses current market and property price trends to estimate your home’s value with a 90% accuracy rate.Not available
Price/Sqft$208/sqft
Monthly cost
Open Calculator
Description
Charming Bungalow Perfect Starter or Downsize Opportunity! Welcome to this cozy and well-maintained 2-bed, 1-bath bungalow offering 720 sq ft of efficient living space. Enjoy peace of mind with numerous recent upgrades including a new roof, updated electrical panel, water pump, and pressure tank, as well as new drain tile and Blue Skin waterproofingall completed within the last 4 years. Stay warm and cozy through the seasons with a WETT-certified wood stove installed in 2021. This property is truly a gardeners paradise, loaded with a wide variety of established perennial plants and fruit trees. Enjoy your own harvest of: Thornless blackberries, blueberries, raspberries, Asparagus, garlic, chives, lavender, and strawberries and three varieties of mint. Trees include- mulberry, two cherry, two apple, pear, and a plum. Plus a wild apple tree in the front yard producing unique tart yellow ghost apples With all the heavy lifting done and a lush, productive yard ready to enjoy, this home offers country charm all in one affordable package. Tracy offers a gas station/convenience store and takeout, churches, rec centre, playground and pickle ball court. Mins away, Fredericton Junction offers a pharmacy, legion, K-8 school, Tri-County complex with rink and bowling lanes, ANBL liquor outlet, restaurant, curling club, volunteer fire department, and walking trails. 30-minutes to Fredericton and Base Gagetown/Oromocto. Dont miss outbook your showing today! (id:39198)
Property Details
Interior
Features
Main level Floor
Bath (# pieces 1-6)
7'6'' x 11'6''Primary Bedroom
10' x 11'6''Kitchen/Dining room
8'2'' x 9'6''Living room
11'6'' x 17'10''Property History
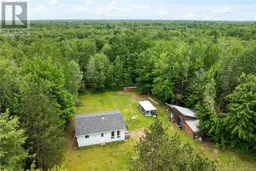 35
35
