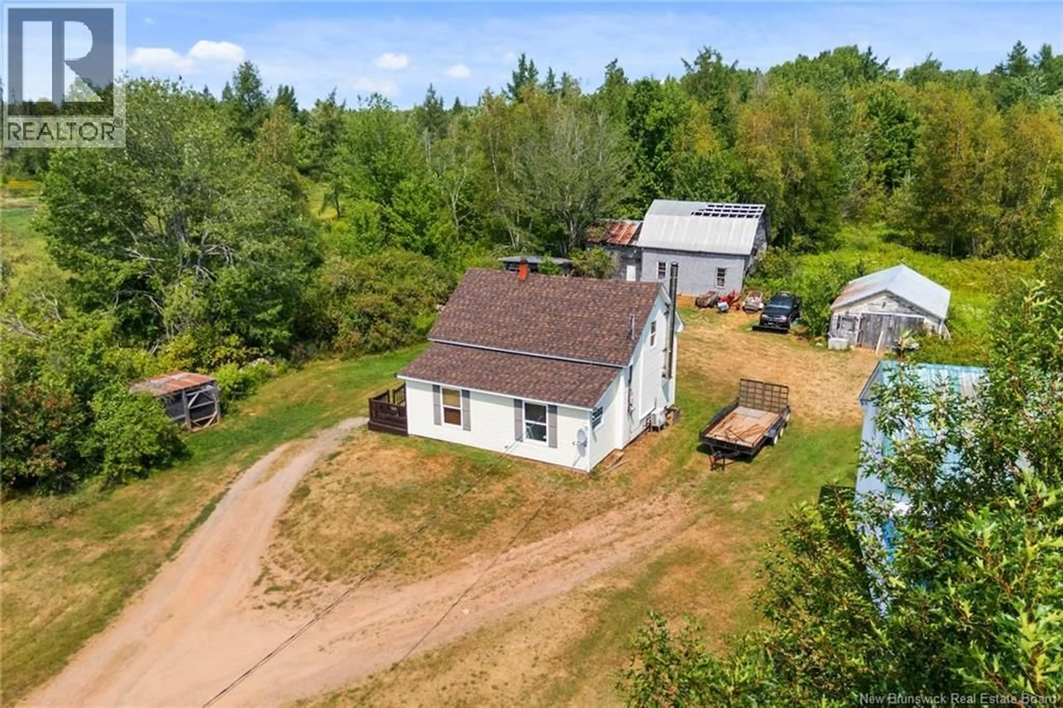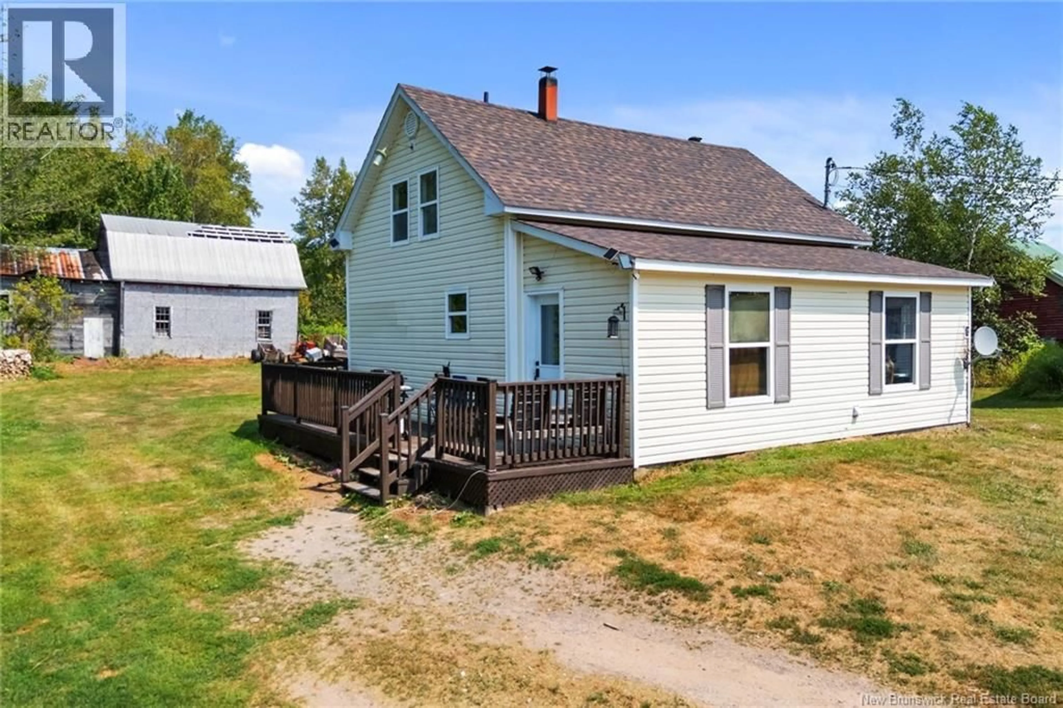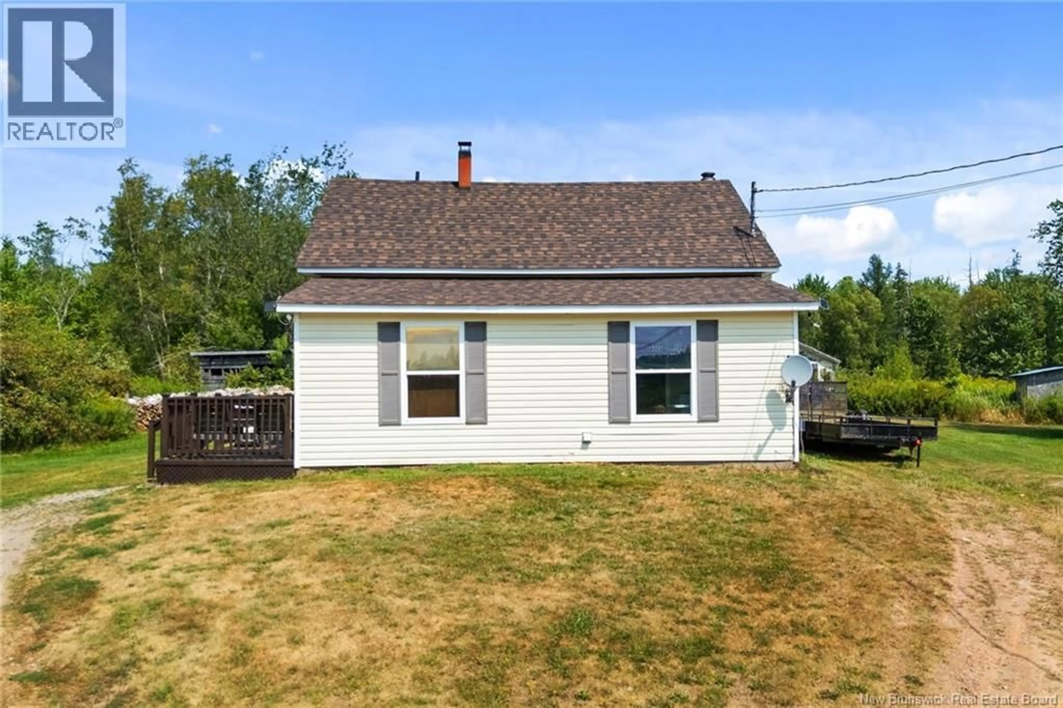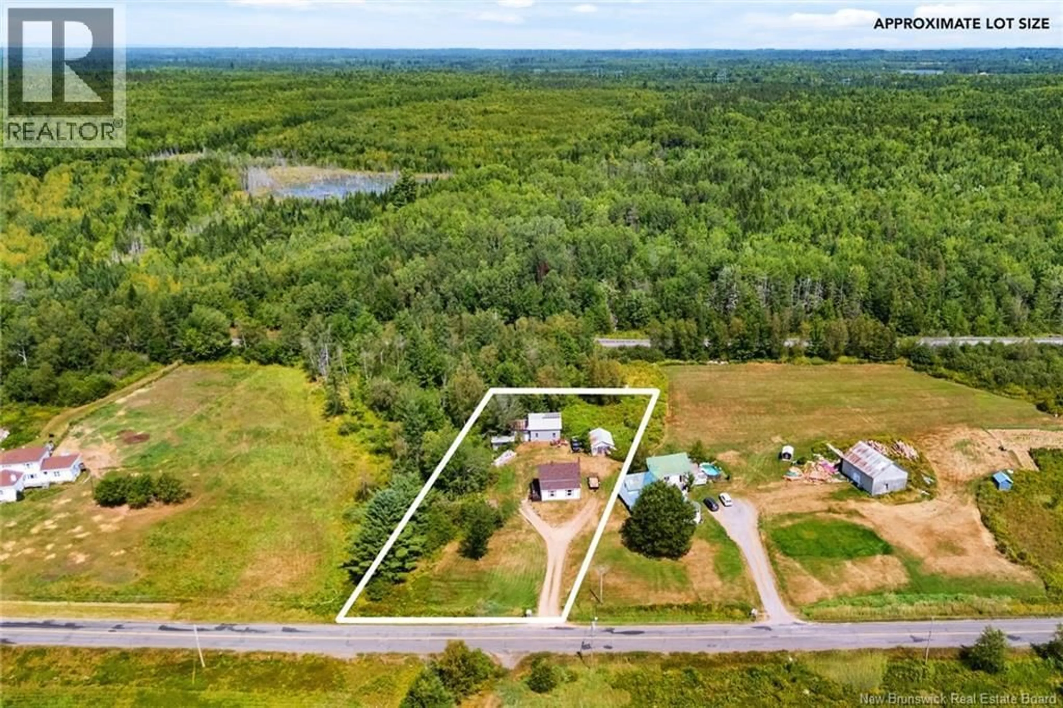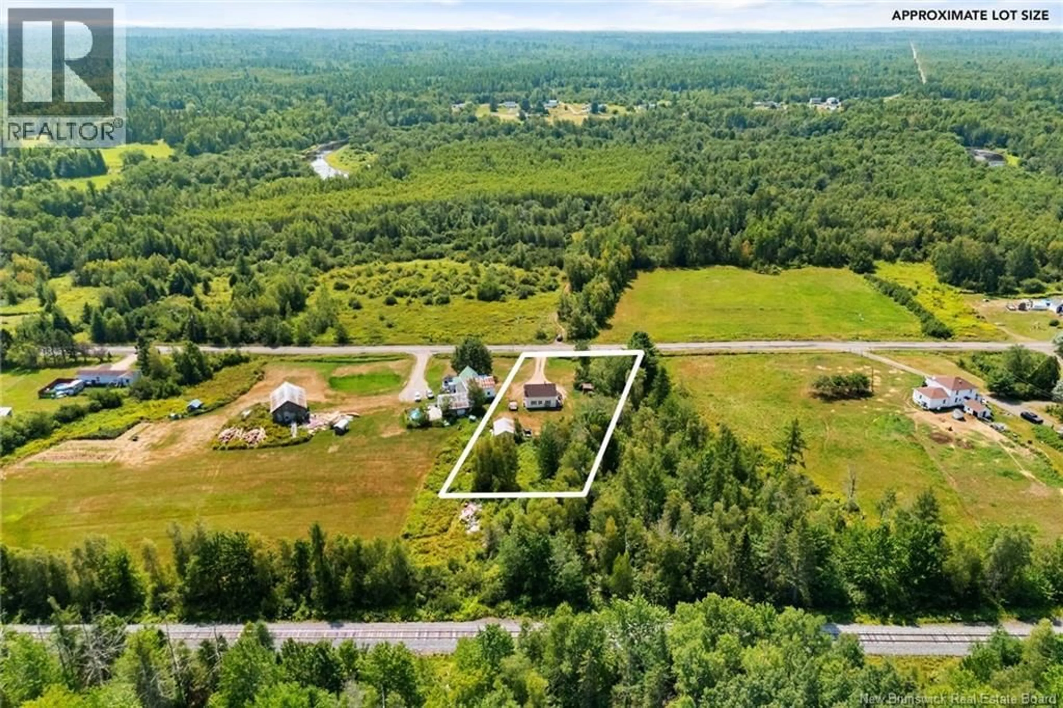262 ROOTH ROAD, Tracy, New Brunswick E5L1K4
Contact us about this property
Highlights
Estimated valueThis is the price Wahi expects this property to sell for.
The calculation is powered by our Instant Home Value Estimate, which uses current market and property price trends to estimate your home’s value with a 90% accuracy rate.Not available
Price/Sqft$130/sqft
Monthly cost
Open Calculator
Description
Nice renovated 1.5 home nestled in Tracy just 30 mins from Fredericton and Oromocto/Base Gagetown. Great community to raise a family. 2 bedrooms and a spare room upstairs which could be turned into a 3rd small bedroom. Majority of the home has been updated the last 5 years. Roof was redone in 2024. Concrete septic tank. Vinyl windows. Two ductless heat/ac pumps for year-round comfort. There's a 1.5 garage (24x16) with gravel floor could be used for storage, lawn equipment and recreation vehicles. And also an old barn (38x28) and storage shed (12x12) that could either use some TLC or sell the wood for repurposed crafts. There's a functioning oil furnace and tank (2010) that was functioning when it was unhooked (As is). Wood stove in the living room is WETT certified with paperwork. All appliances included. dATV/Snowmobile trails nearby. Tracy has a convenience store with gas, pickle ball court, ball diamond, churches, walking trails as well as the North Branch Oromocto River. Nearby Fredericton Junction features a licenced daycare, K-8 school, Tri-County Complex with arena, bowling alley and community centre, pharmacy, health clinic with 3 doctors, nursing home, legion, curling club, volunteer fire department and walking trails. (id:39198)
Property Details
Interior
Features
Second level Floor
Storage
7' x 11'4''Bedroom
9'6'' x 11'8''Primary Bedroom
9'7'' x 11'8''Other
7'8'' x 11'8''Property History
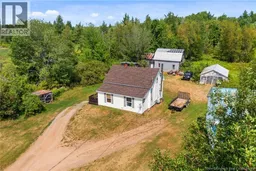 49
49
