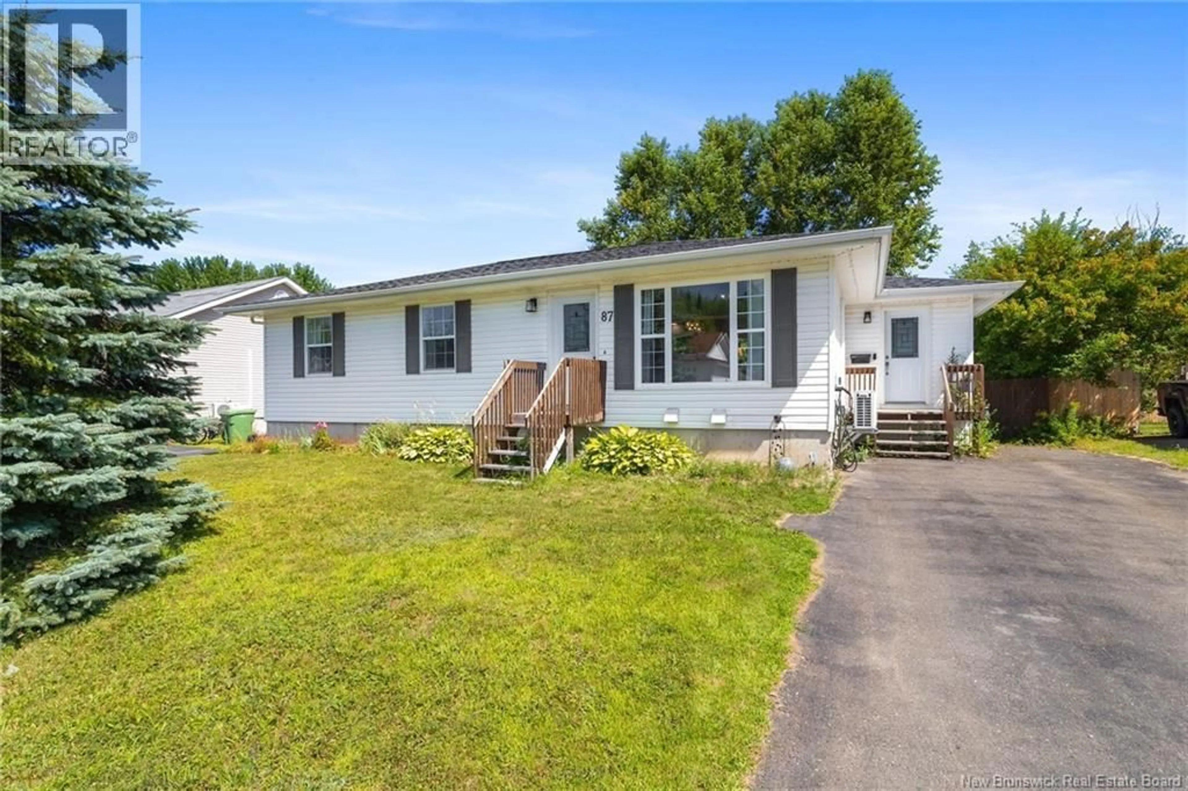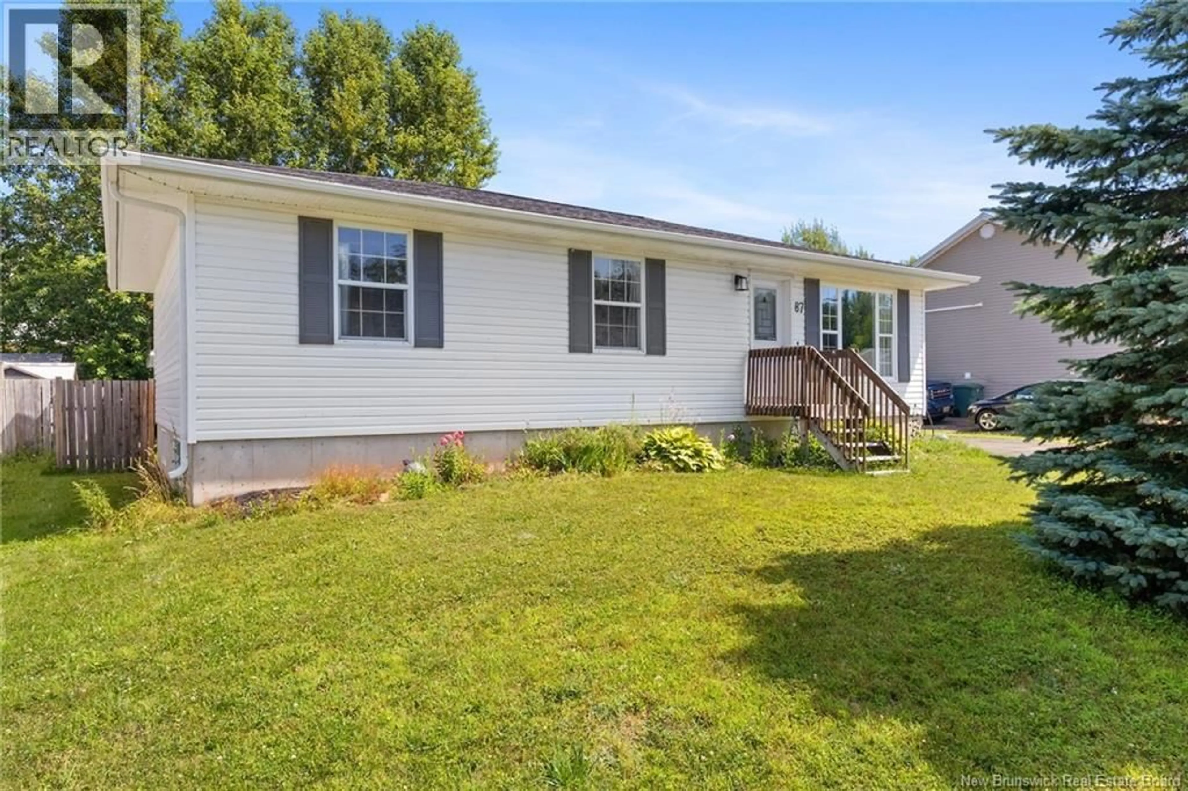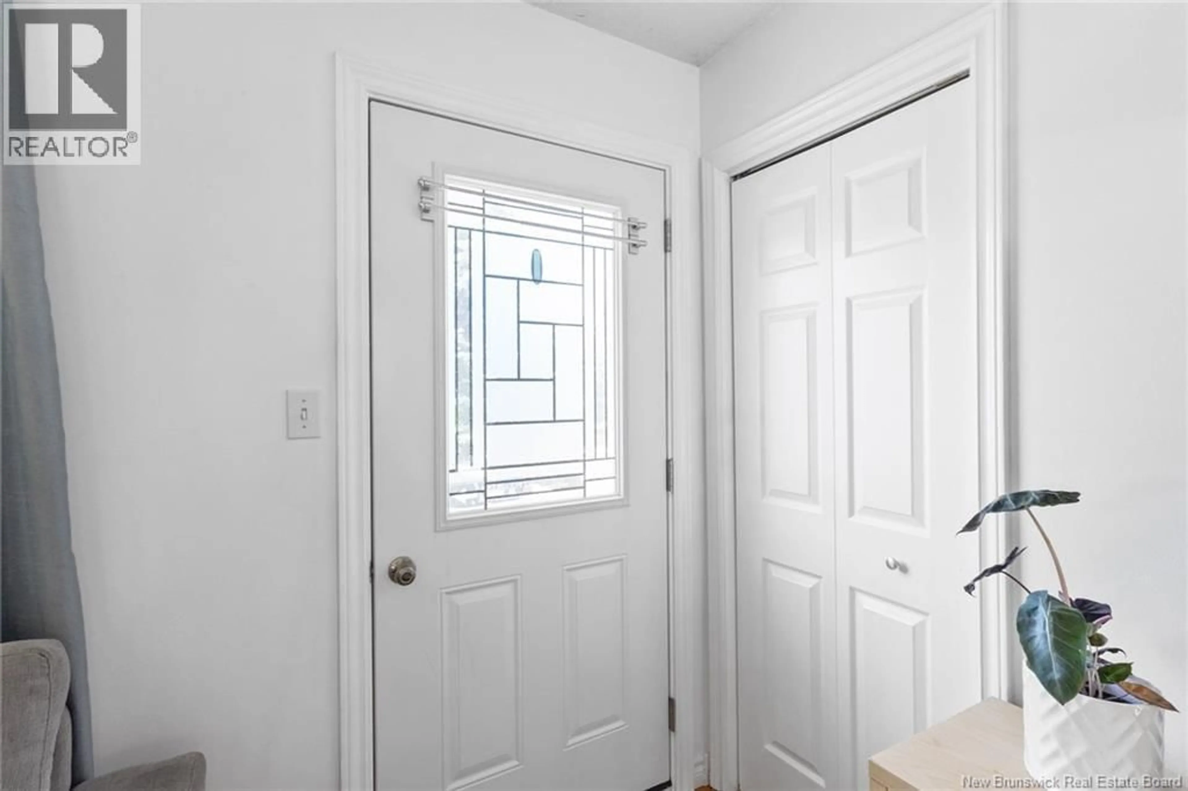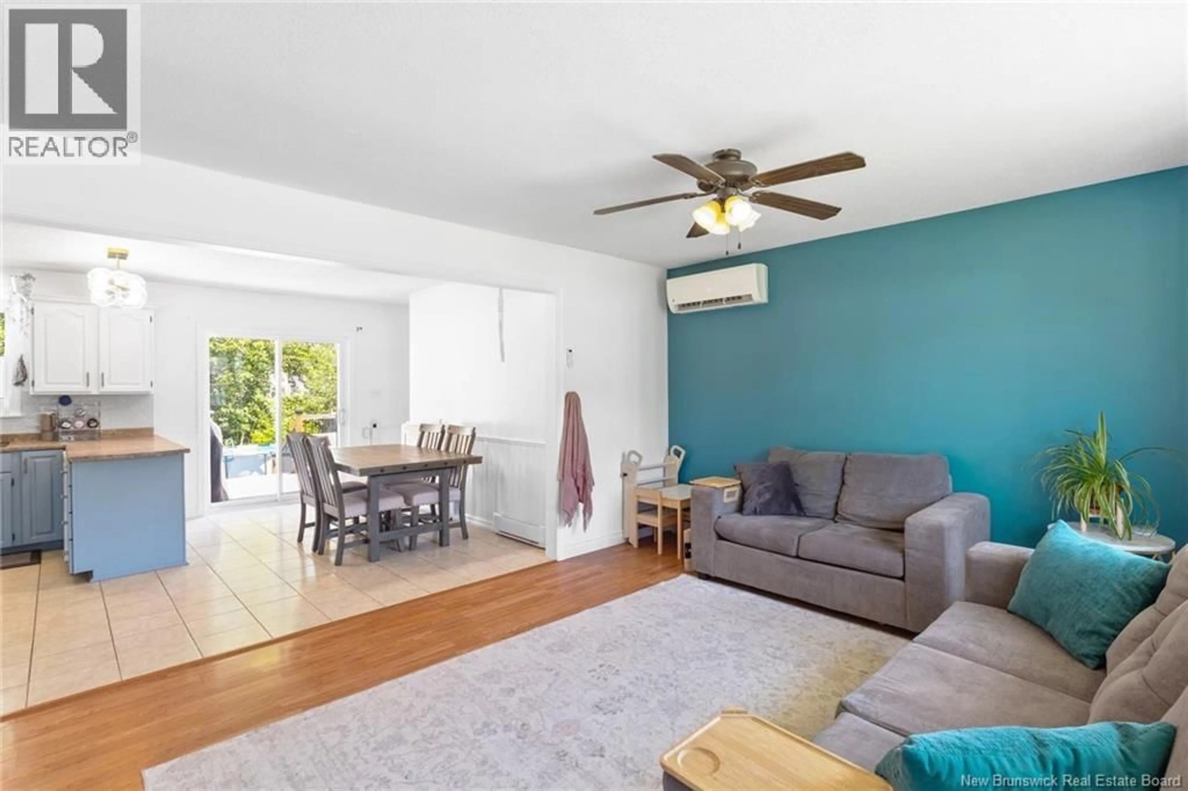87 FINNAMORE STREET, Oromocto, New Brunswick E2V2R5
Contact us about this property
Highlights
Estimated valueThis is the price Wahi expects this property to sell for.
The calculation is powered by our Instant Home Value Estimate, which uses current market and property price trends to estimate your home’s value with a 90% accuracy rate.Not available
Price/Sqft$179/sqft
Monthly cost
Open Calculator
Description
Welcome to this beautifully renovated bungalow, where modern style meets cozy, family-friendly charm. Tucked into a warm and well-established neighbourhood, this inviting home has been lovingly updated to offer the best of open-concept living. From the moment you walk in, you'll notice the bright, airy feel that flows through the main living spaceperfect for both quiet nights in and lively family gatherings. The heart of the home is the stunning, updated kitchen, featuring elegant finishes, ample counter space, and a seamless connection to the dining and living areas. Whether you're hosting a dinner party or whipping up weeknight meals while the kids play nearby, this space makes every moment feel effortless. Step inside through the thoughtfully designed mudroom, the perfect spot to stash coats, boots, and backpackskeeping the rest of your home clutter-free and calm. Upstairs, youll find three sun-filled, generously sized bedrooms and a beautifully updated bathrooms. The main bathroom even includes in-suite laundry, blending style and convenience in the best way. Downstairs, offers 2 more bedrooms, another full back and recreation space. Outside, the magic continues with a large, private backyardideal for barbecues, gardening, or simply enjoying a lazy afternoon under the trees. Whether you're starting a new chapter or looking for your forever home, this lovingly updated bungalow offers the perfect mix of comfort, function, and community. All that's missing is you! (id:39198)
Property Details
Interior
Features
Basement Floor
Bedroom
12'9'' x 12'0''Office
10'9'' x 12'0''Other
5'8'' x 8'0''Bath (# pieces 1-6)
7'11'' x 5'11''Property History
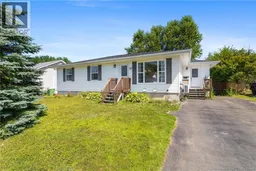 50
50
