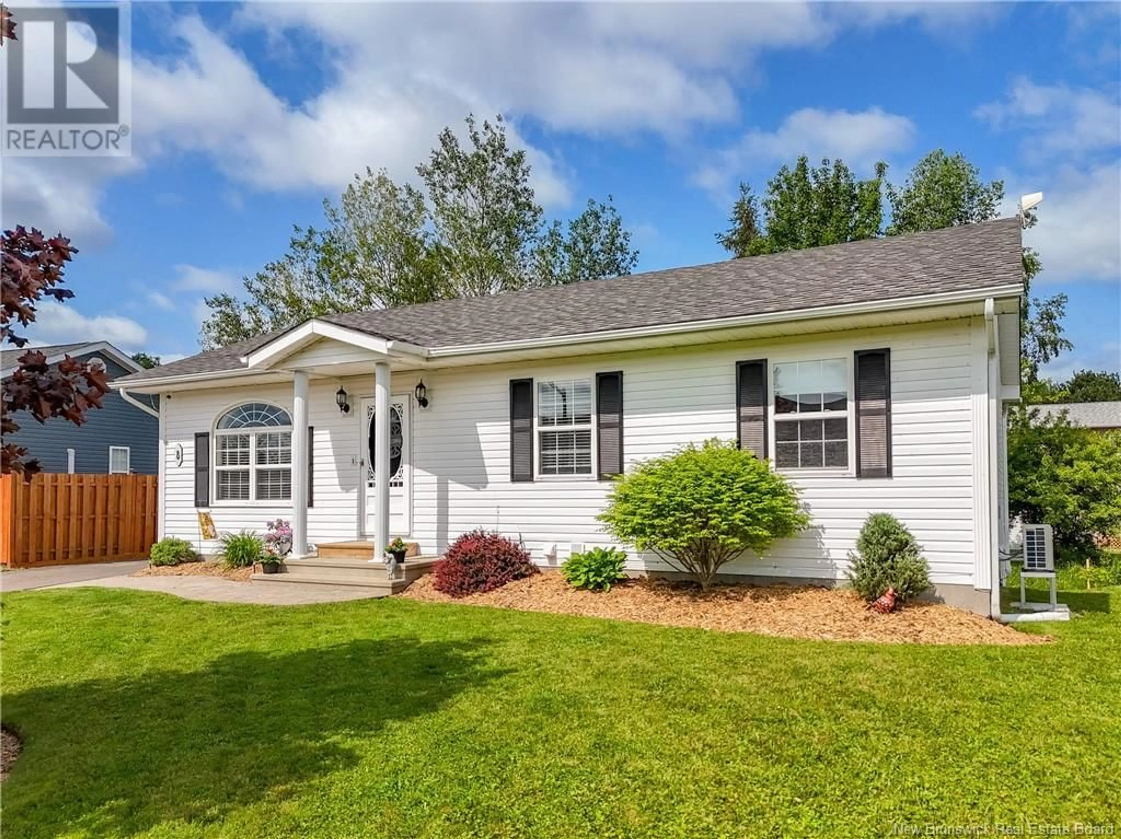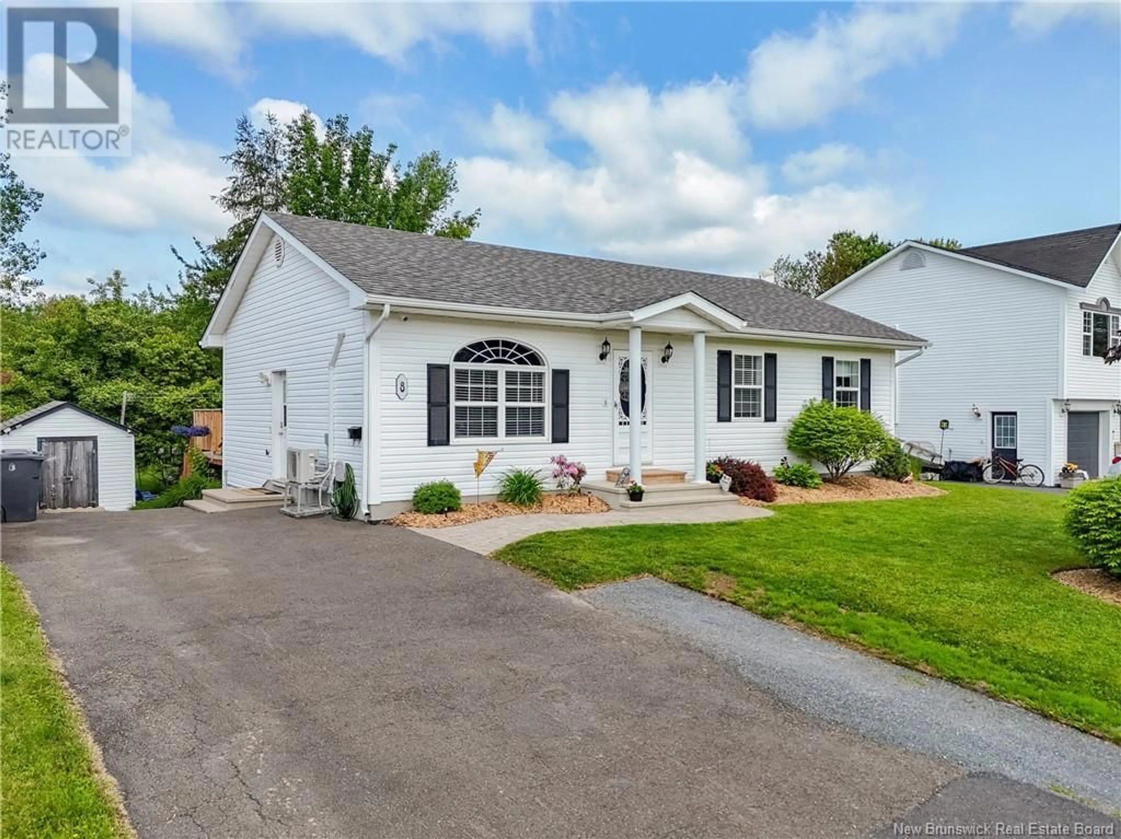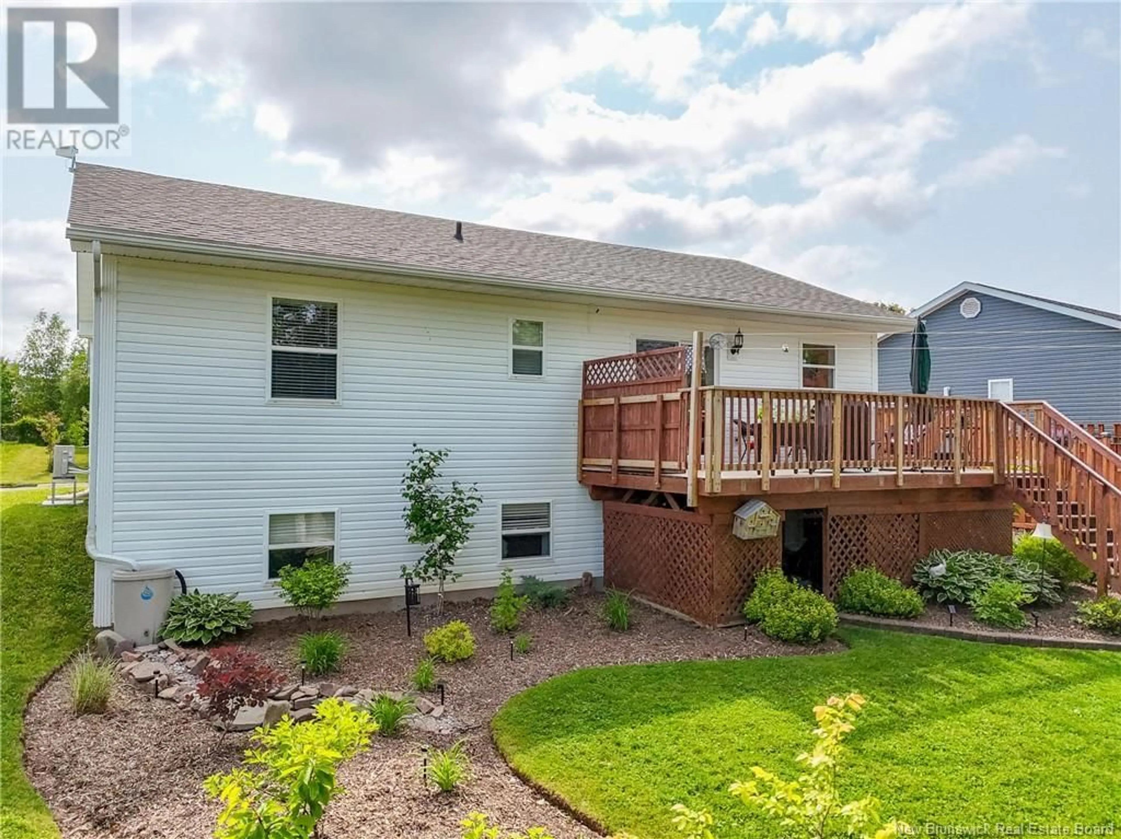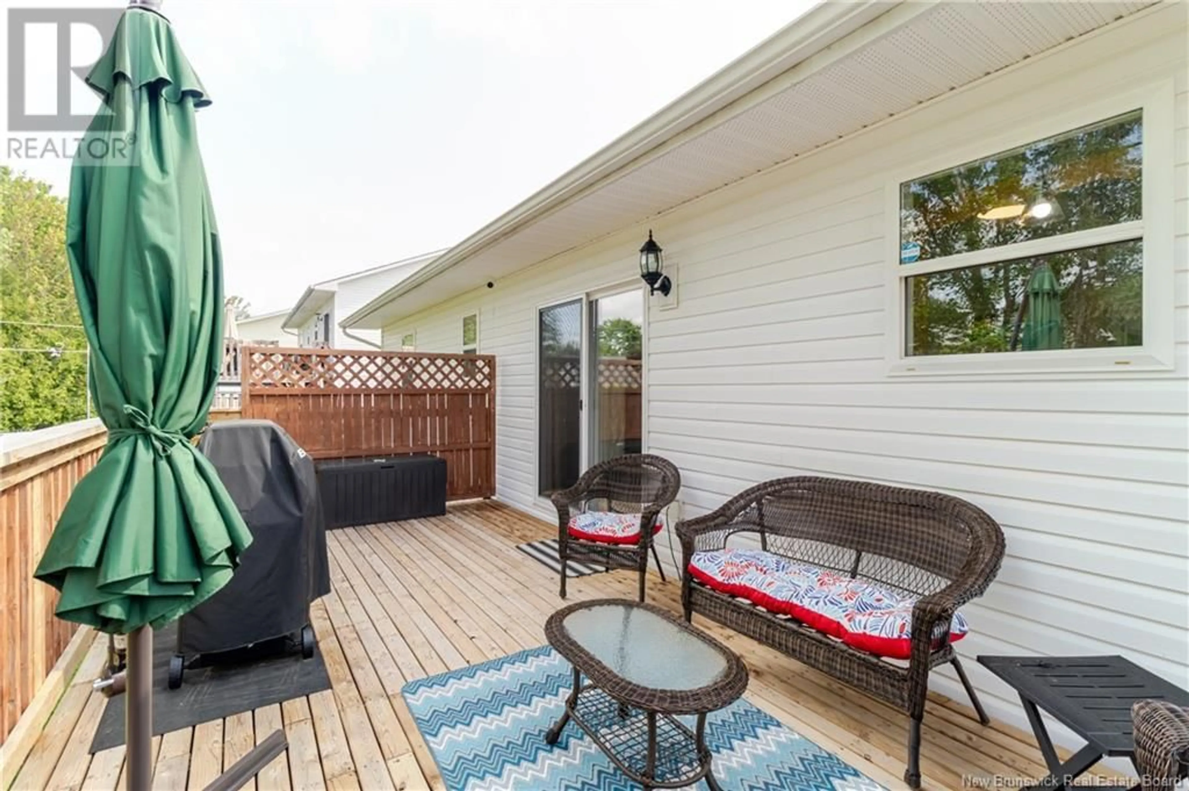8 WATLING CRESCENT, Oromocto, New Brunswick E2V4M7
Contact us about this property
Highlights
Estimated valueThis is the price Wahi expects this property to sell for.
The calculation is powered by our Instant Home Value Estimate, which uses current market and property price trends to estimate your home’s value with a 90% accuracy rate.Not available
Price/Sqft$318/sqft
Monthly cost
Open Calculator
Description
Welcome to 8 Watling Crescent. Nestled on a professionally landscaped lot on a popular street in Oromocto West, with a double paved driveway & lots of curb appeal. This home shows pride of home ownership from the moment you drive in and has a lot to offer outside & inside. Oak kitchen cupboards with lots of counter space, updated counters & dishwasher in island. Separate dining area open to kitchen & living area, sliding doors from dining room onto the back deck oasis where you can relax or BBQ for a crowd. Hardwood floors flow through the living area, front foyer & hallways. 3 bedrooms up here all with new flooring, primary bedroom has cheater door to main bathroom which has been renovated & modernized. The basement is ICF construction making it nice and cozy & energy efficient, very nicely finished with huge family room, spacious bedroom, full bathroom with Jacuzzi, exercise room, laundry area & storage rooms. Close to all amenities, walking trails, dog park & public base Gym. Shingles replaced 2023, 2 Ductless Daikin heat pumps 2020 & 2023. 10 x12 Baby Barn. Cell Phone Booster, Security Cameras, Govee Lightning & all Appliances are included. (id:39198)
Property Details
Interior
Features
Main level Floor
Dining room
15'4'' x 8'8''Kitchen
10'0'' x 10'4''Foyer
4'0'' x 14'4''Bedroom
9'2'' x 10'4''Property History
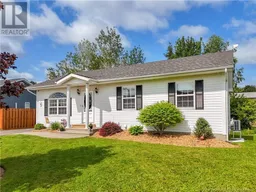 44
44
